18 Beaver Ridge Road, Stafford, VA 22556
- $610,000
- 4
- BD
- 3
- BA
- 2,361
- SqFt
- Sold Price
- $610,000
- List Price
- $650,000
- Closing Date
- Oct 19, 2020
- Days on Market
- 23
- Status
- CLOSED
- MLS#
- VAST224286
- Bedrooms
- 4
- Bathrooms
- 3
- Full Baths
- 2
- Half Baths
- 1
- Living Area
- 2,361
- Lot Size (Acres)
- 3.07
- Style
- Ranch/Rambler
- Year Built
- 2004
- County
- Stafford
- School District
- Stafford County Public Schools
Property Description
Welcome to this stunning Custom Built Italian Villa sitauted on 3 picturesque acres in Seven Lakes. From the grand driveway to the soaring family room with custom stone fireplace, this home exudes luxury. Plenty of room for entertaining guests in the gourmet kitchen and light filled sunroom. Beautiful chandeliers throughout. Enjoy the ease of main level living in the stunning master bedroom with luxurious master bath. The lower level offers up to 4 additional rooms for guests, home office, art studio and more. A large private yoga/ workout room can easily convert into a home theater. Walk out to the gorgeous grounds of this horse country and even play on your own Bocce ball court. The oversized two car garage offers plenty of additional storage. There is no detail spared in this professionally decorated stunning home. View Video Tour - https://vimeo.com/443487267
Additional Information
- Subdivision
- Seven Lakes
- Taxes
- $4673
- HOA Fee
- $180
- HOA Frequency
- Quarterly
- Interior Features
- Carpet, Primary Bath(s), Entry Level Bedroom, Soaking Tub, Walk-in Closet(s), Kitchen - Island, Breakfast Area, Kitchen - Table Space, Upgraded Countertops, Recessed Lighting, Crown Moldings, Chair Railings, Ceiling Fan(s), Window Treatments, Built-Ins
- School District
- Stafford County Public Schools
- Elementary School
- Margaret Brent
- Middle School
- Rodney E Thompson
- Fireplaces
- 1
- Fireplace Description
- Mantel(s)
- Flooring
- Carpet, Laminated, Ceramic Tile
- Garage
- Yes
- Garage Spaces
- 2
- Exterior Features
- Satellite Dish, Sport Court
- Heating
- Forced Air
- Heating Fuel
- Oil
- Cooling
- Central A/C, Ceiling Fan(s)
- Roof
- Shingle, Composite
- Water
- Public
- Sewer
- On Site Septic
- Room Level
- Living Room: Main, Dining Room: Main, Family Room: Main, Kitchen: Main, Sun/Florida Room: Main, Breakfast Room: Main, Laundry: Main, Primary Bedroom: Main, Primary Bathroom: Main, Bedroom 2: Lower 1, Half Bath: Main, Bedroom 3: Lower 1, Bedroom 4: Lower 1, Recreation Room: Lower 1, Bonus Room: Lower 1, Full Bath: Lower 1
- Basement
- Yes
Mortgage Calculator
Listing courtesy of Keller Williams Chantilly Ventures, LLC. Contact: 5712350129
Selling Office: .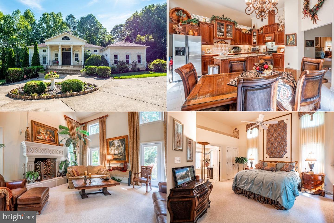
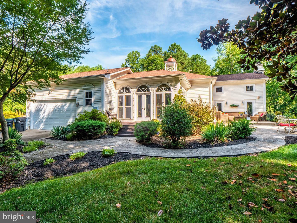
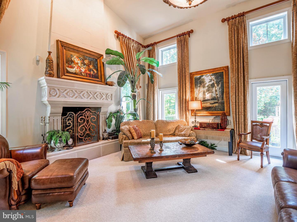
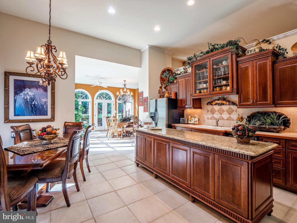

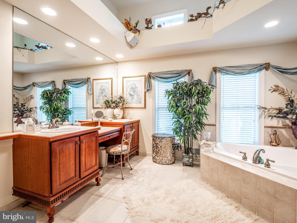
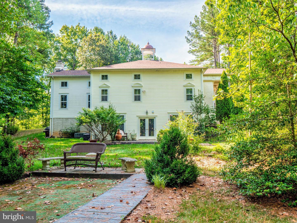
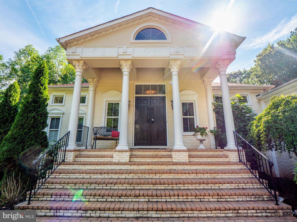
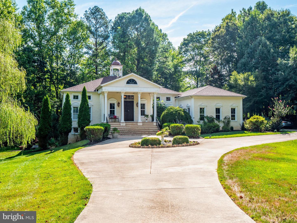
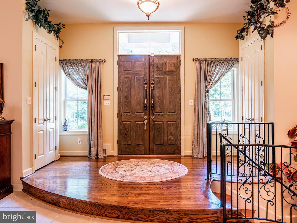
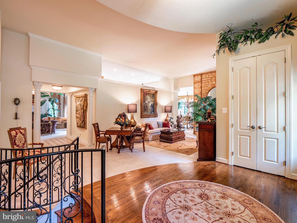
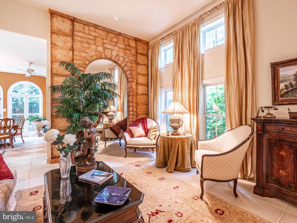
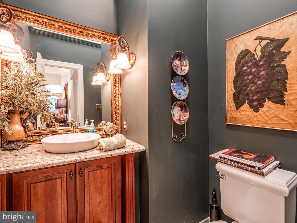
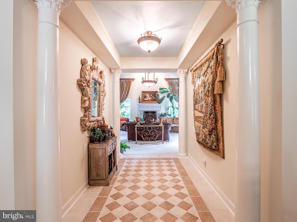
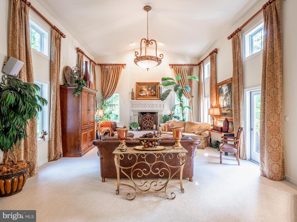
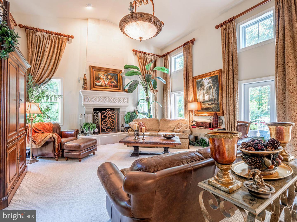
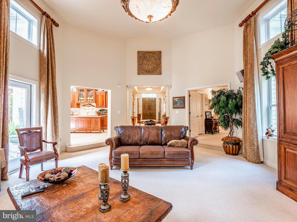
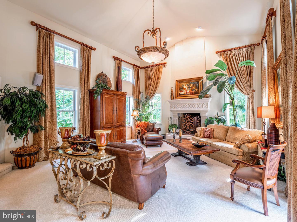
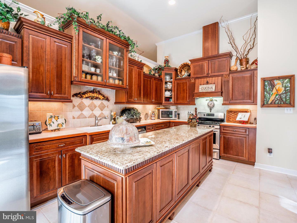
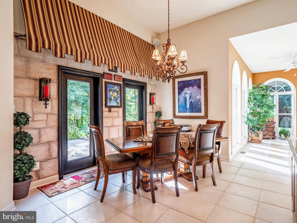
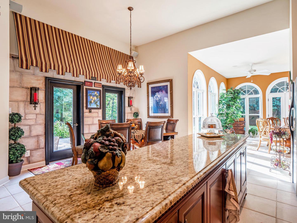
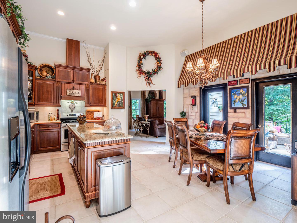
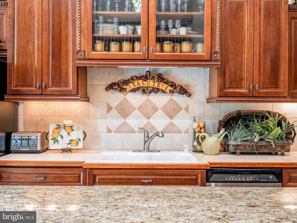
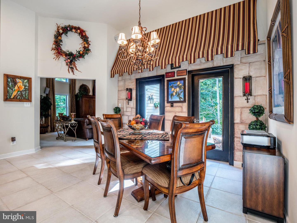
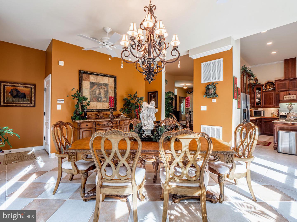
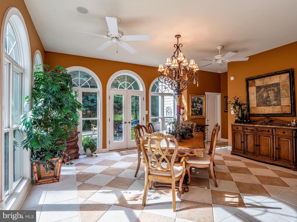
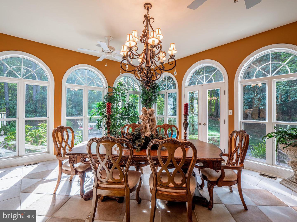
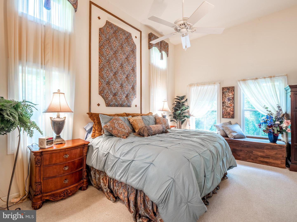
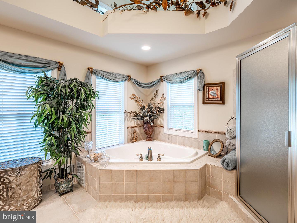
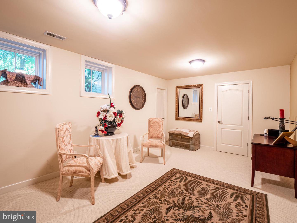
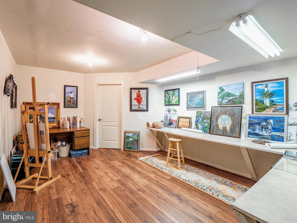
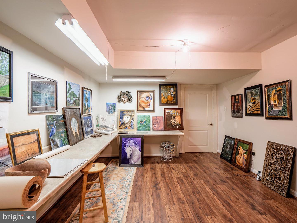
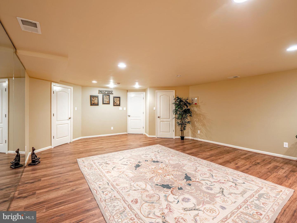
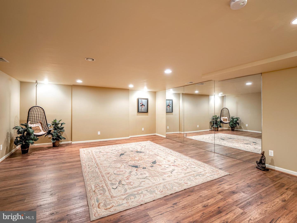
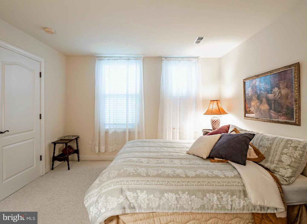
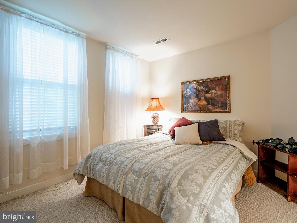
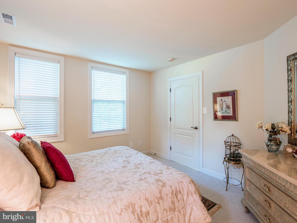
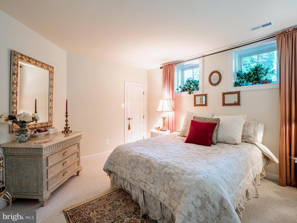
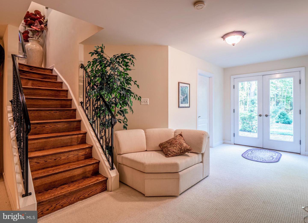
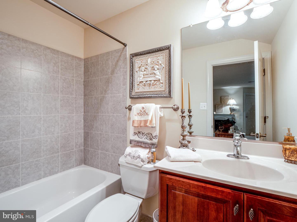
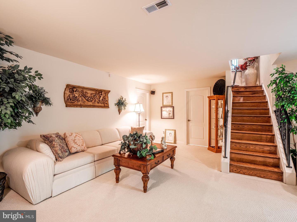
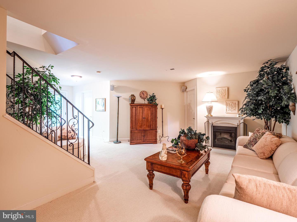
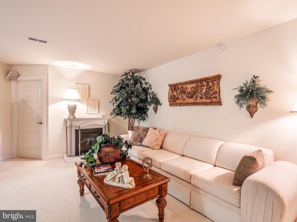
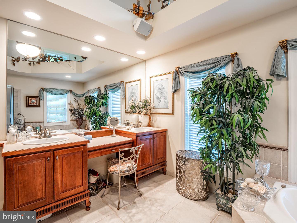
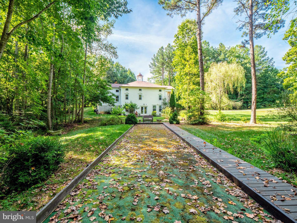
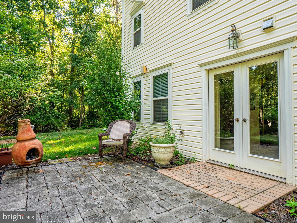
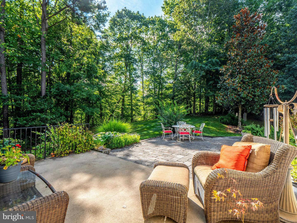
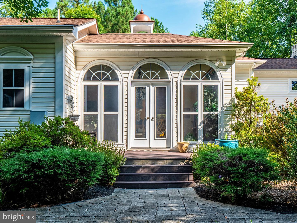
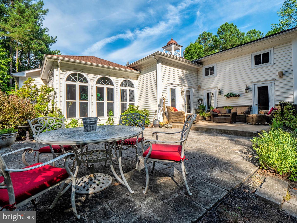
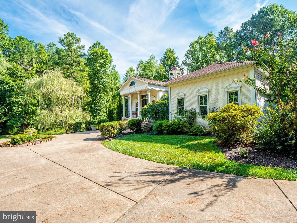
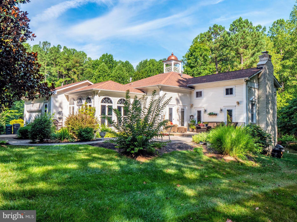
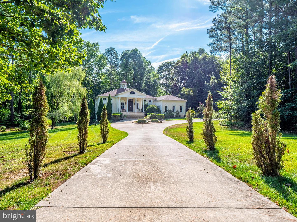
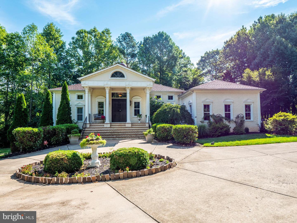
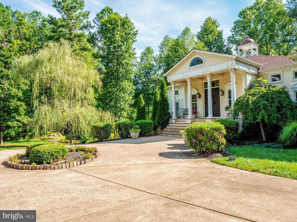
/u.realgeeks.media/bailey-team/image-2018-11-07.png)