2023 Delaware Drive, Stafford, VA 22554
- $550,000
- 5
- BD
- 4
- BA
- 2,334
- SqFt
- Sold Price
- $550,000
- List Price
- $560,000
- Closing Date
- Aug 14, 2020
- Days on Market
- 66
- Status
- CLOSED
- MLS#
- VAST220734
- Bedrooms
- 5
- Bathrooms
- 4
- Full Baths
- 3
- Half Baths
- 1
- Living Area
- 2,334
- Lot Size (Acres)
- 0.32
- Style
- Traditional
- Year Built
- 2006
- County
- Stafford
- School District
- Stafford County Public Schools
Property Description
Your dream home is located on a quiet cul-de-sac with a private lot that fronts navigable waterfront with your own private dock and electric lift!! With 3 finished levels and screened in porch overlooking the water and a stone patio with a fire-pit, this has plenty of room for entertaining. The main level has an open concept and updated kitchen with granite and hardwood floors, is loaded with storage which opens to the Living Room that provides plenty of room for having guests. Main level is completed with a formal dining room that has gleaming hardwood floors and formal family room. The upper level features 3 large bedrooms and Master Suite with a huge walk-in closet that connects to a spa-like master suite featuring a shower, soaking tub with jets and sky light allowing a lot of natural light. The lower level is finished with a large rec room for gatherings, a bonus room that can be an office/NTC 5th bedroom and full bath with a walkout to your private patio. Enjoy fishing, kayaking or boating from your own backyard. View Video Tour: https://vimeo.com/410580290
Additional Information
- Subdivision
- Aquia Harbour
- Taxes
- $4677
- HOA Fee
- $130
- HOA Frequency
- Monthly
- Interior Features
- Wood Floors, Carpet, Primary Bath(s), Kitchen - Table Space, Pantry, Skylight(s), Recessed Lighting, Crown Moldings, Chair Railings, Ceiling Fan(s), Tub Shower, Water Treat System, Window Treatments
- Amenities
- Basketball Courts, Boat Dock/Slip, Club House, Common Grounds, Gated Community, Golf Course, Jog/Walk Path, Picnic Area, Pier/Dock, Pool - Outdoor, Riding/Stables, Tot Lots/Playground
- School District
- Stafford County Public Schools
- Elementary School
- Anne E. Moncure
- Middle School
- Shirely C. Heim
- High School
- Brooke Point
- Fireplace Description
- Screen, Insert, Gas/Propane
- Flooring
- Carpet, Hardwood, Ceramic Tile
- Garage
- Yes
- Garage Spaces
- 2
- Exterior Features
- Hot Tub
- Community Amenities
- Basketball Courts, Boat Dock/Slip, Club House, Common Grounds, Gated Community, Golf Course, Jog/Walk Path, Picnic Area, Pier/Dock, Pool - Outdoor, Riding/Stables, Tot Lots/Playground
- View
- Water, River
- Heating
- Forced Air
- Heating Fuel
- Electric
- Cooling
- Central A/C, Ceiling Fan(s)
- Roof
- Shingle, Composite
- Water
- Public
- Sewer
- Public Sewer
- Room Level
- Primary Bathroom: Upper 1, Bedroom 3: Upper 1, Primary Bedroom: Upper 1, Bedroom 2: Upper 1, Bedroom 4: Upper 1, Full Bath: Upper 1, Dining Room: Main, Living Room: Main, Family Room: Main, Kitchen: Main, Laundry: Main, Bedroom 5: Lower 1, Half Bath: Main, Bonus Room: Lower 1, Full Bath: Lower 1, Recreation Room: Lower 1
- Basement
- Yes
Mortgage Calculator
Listing courtesy of Keller Williams Chantilly Ventures, LLC. Contact: 5712350129
Selling Office: .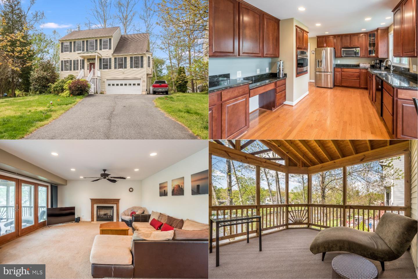
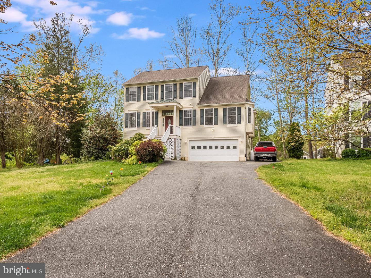
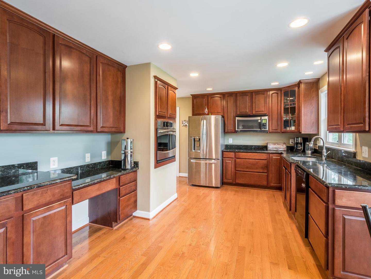
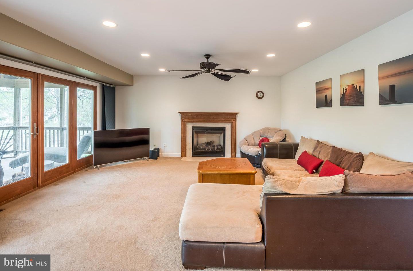
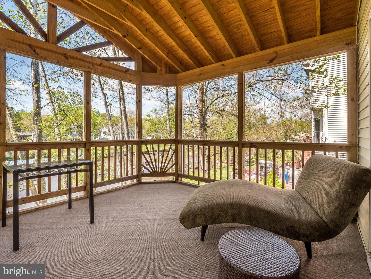
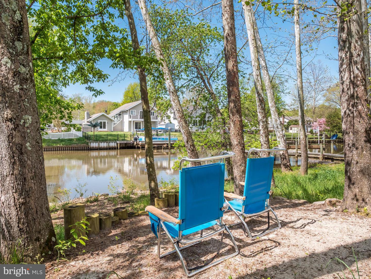
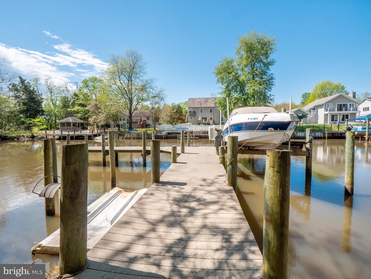
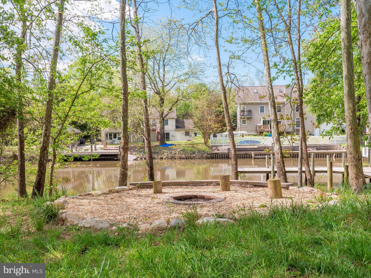
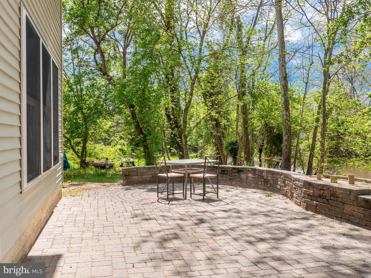
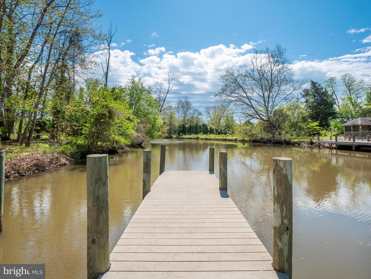
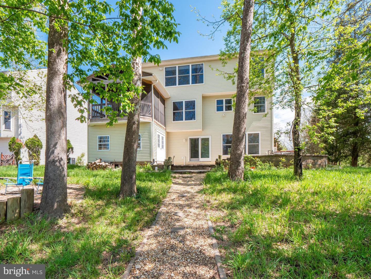
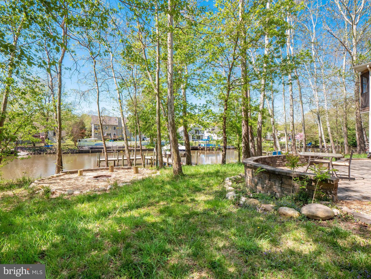
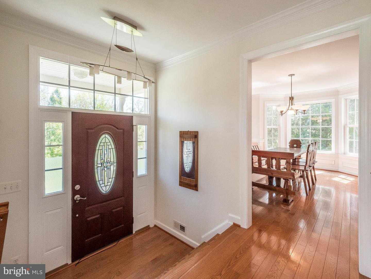
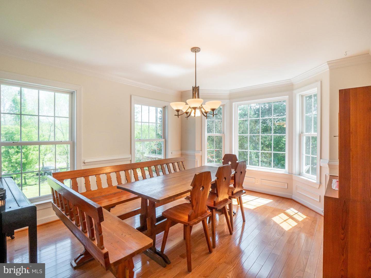
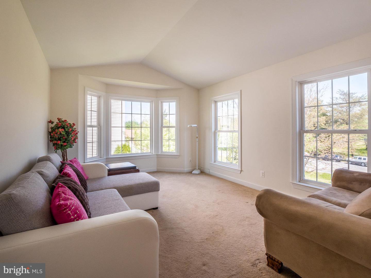
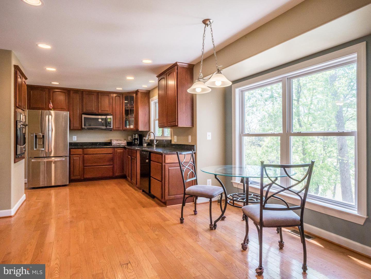
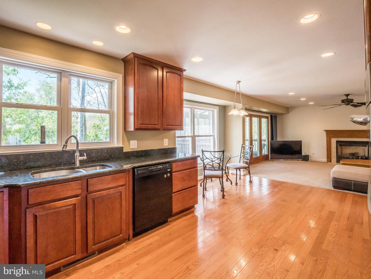
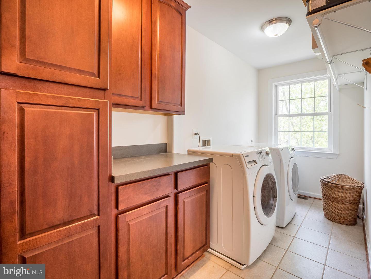
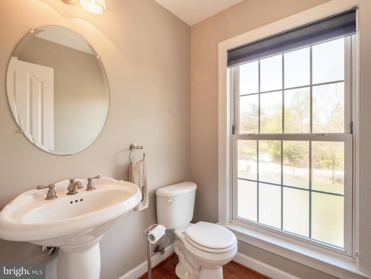
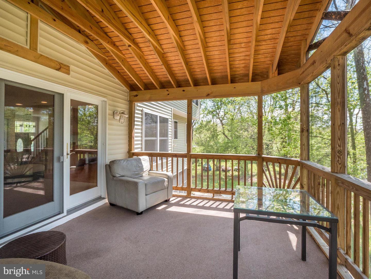
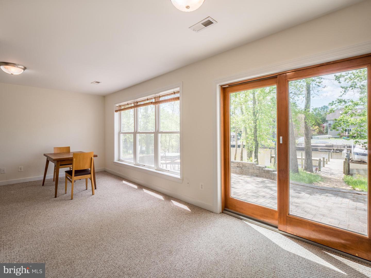
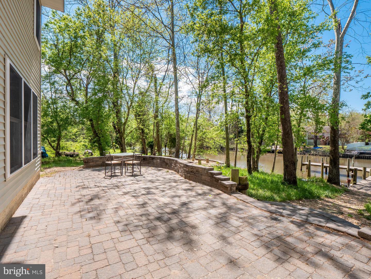
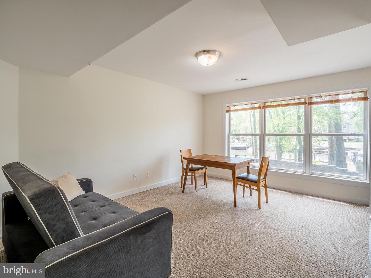
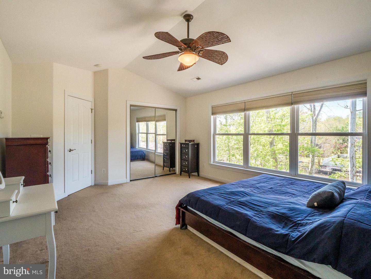
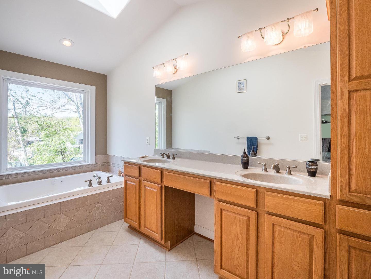
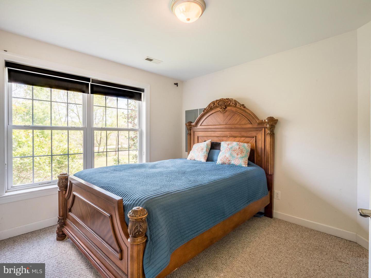
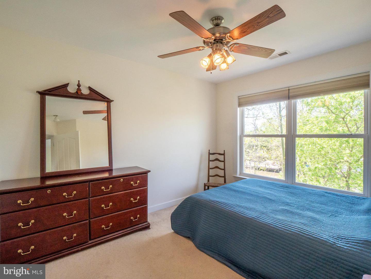
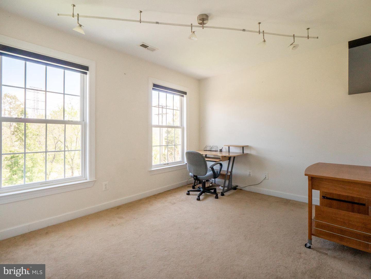
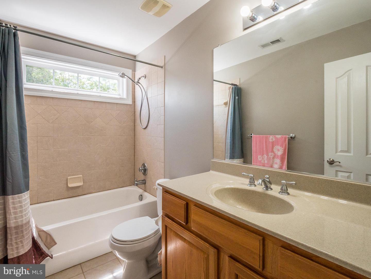
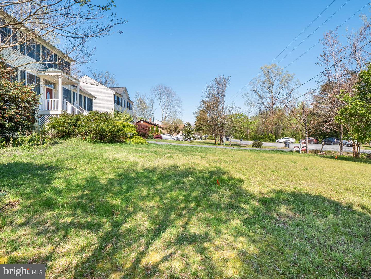
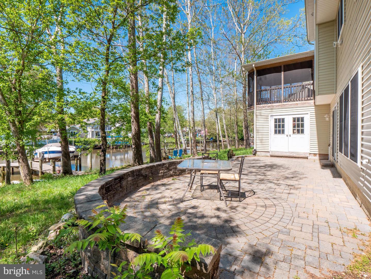
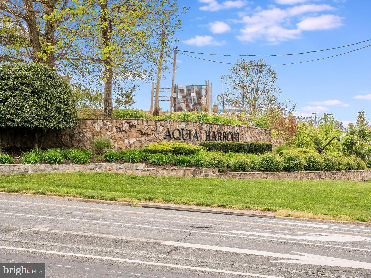
/u.realgeeks.media/bailey-team/image-2018-11-07.png)