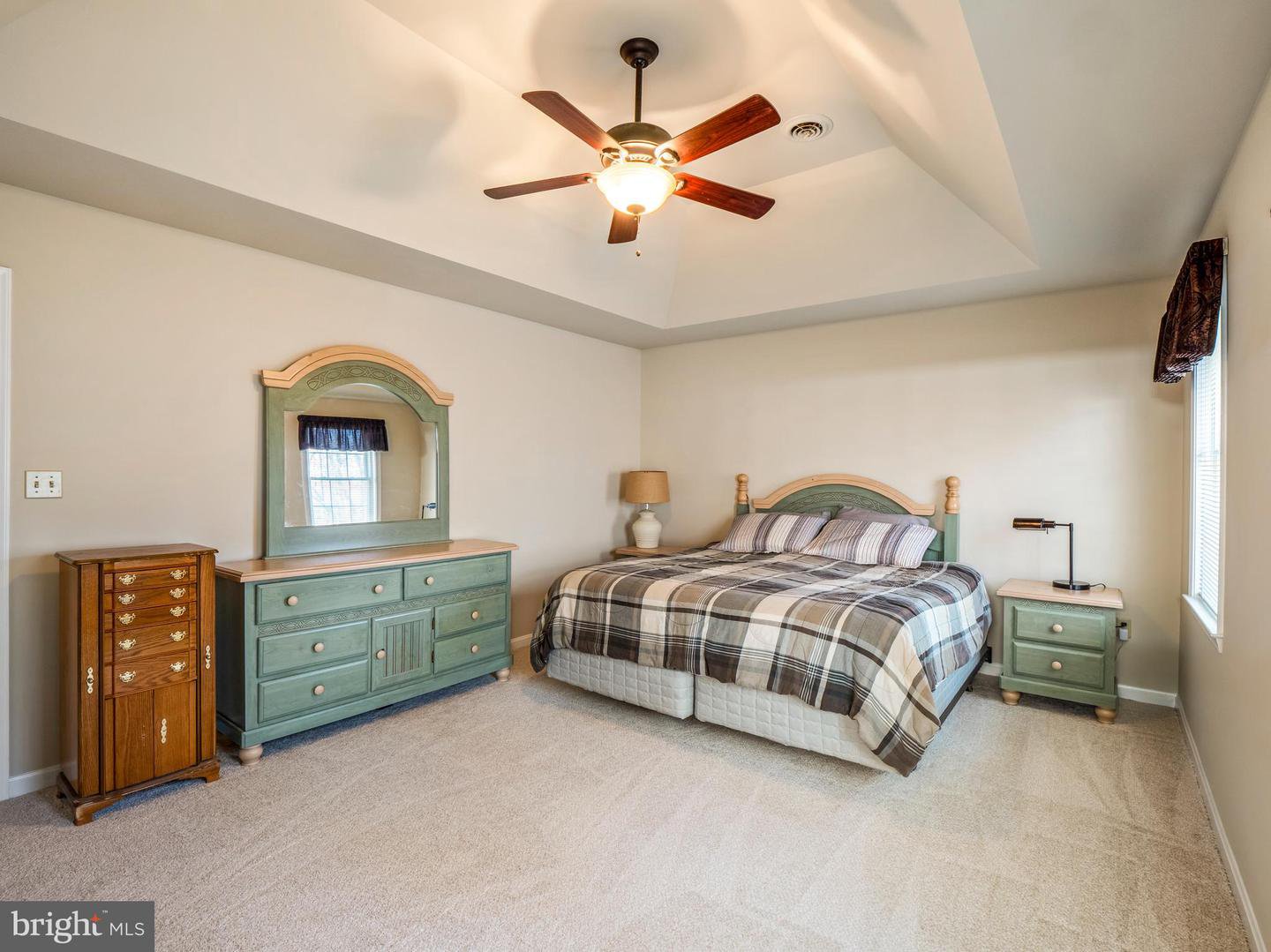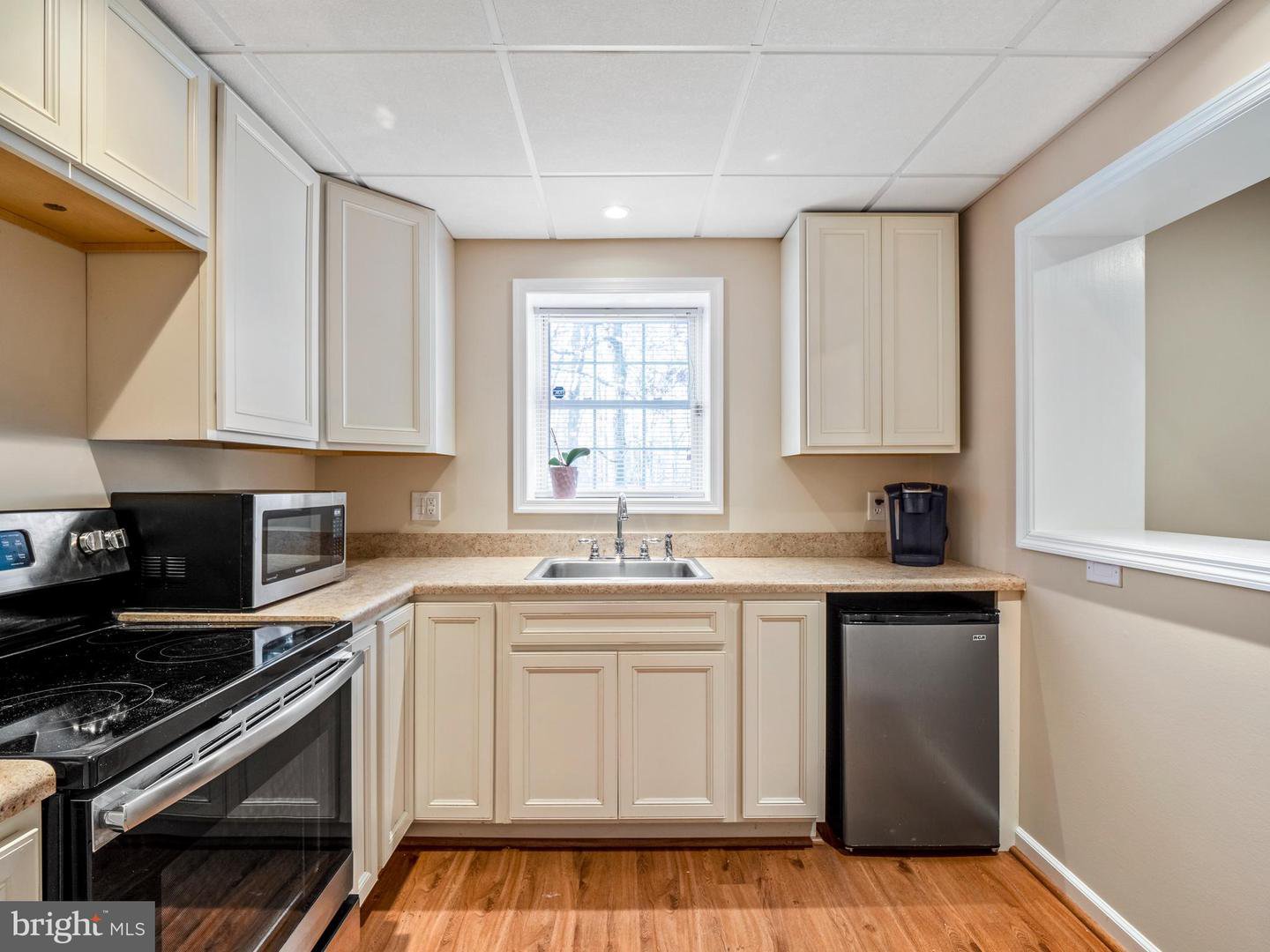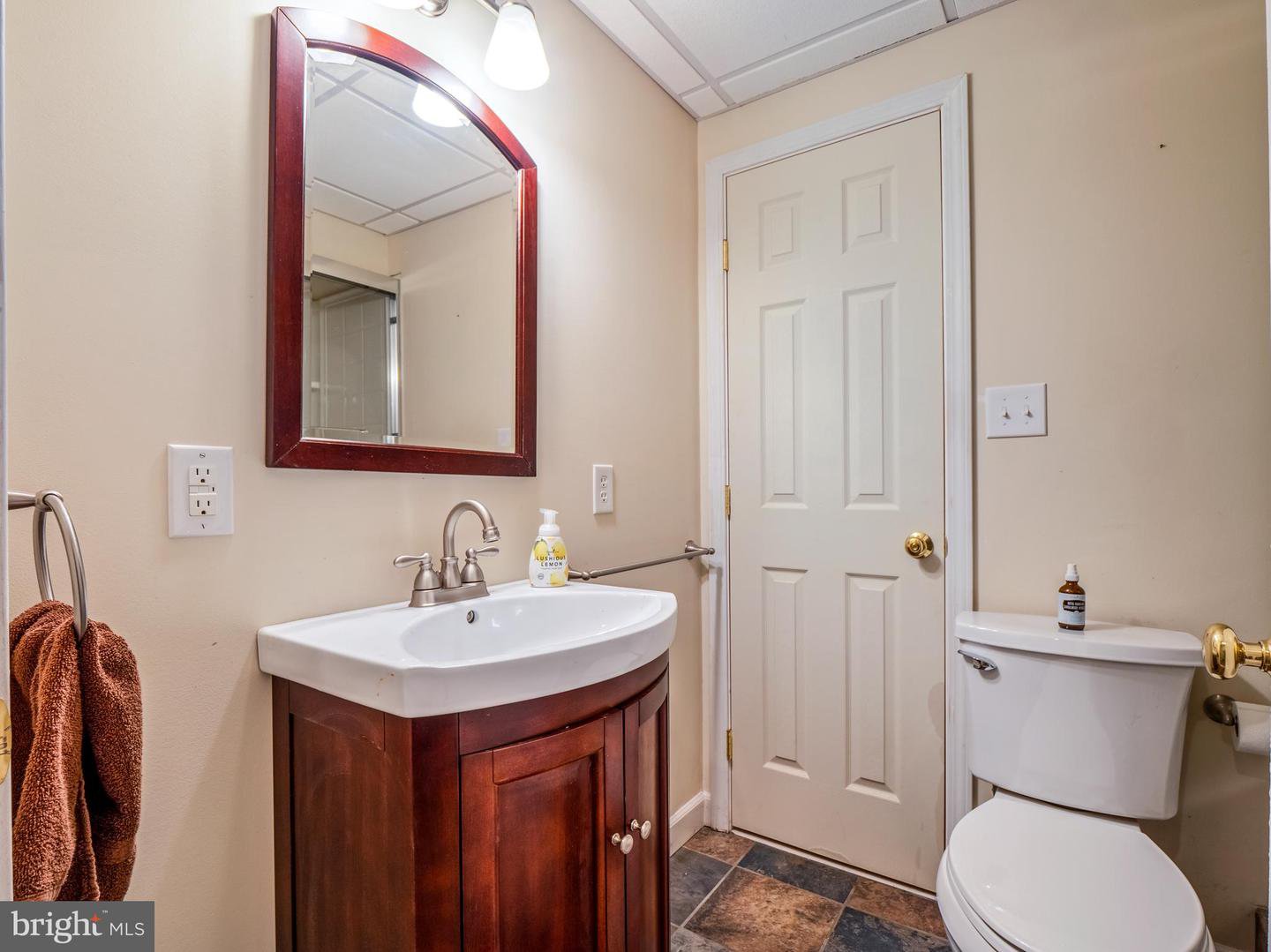9918 Avalon Way, Fredericksburg, VA 22408
- $500,000
- 5
- BD
- 4
- BA
- 2,498
- SqFt
- Sold Price
- $500,000
- List Price
- $500,000
- Closing Date
- Mar 03, 2023
- Days on Market
- 21
- Status
- CLOSED
- MLS#
- VASP2014224
- Bedrooms
- 5
- Bathrooms
- 4
- Full Baths
- 3
- Half Baths
- 1
- Living Area
- 2,498
- Lot Size (Acres)
- 0.4
- Style
- Colonial
- Year Built
- 1994
- County
- Spotsylvania
- School District
- Spotsylvania County Public Schools
Property Description
Rare opportunity to own the home of your dreams! Located in the highly sought after amenity rich Lee’s Hill community. This absolutely stunning 5 bedroom home is nestled on a generous lot, offering uncompromised peace and serenity that can easily be enjoyed from the backyard oasis featuring a large deck and patio. Inside, no detail has been spared with luxurious chair rail and crown molding accents, vaulted ceilings, recessed lighting, cozy wood burning fireplace, and more! The gourmet kitchen has been fully appointed with beautiful upgrades including stainless steel appliances and a breakfast bar. The lower walkout level offers plenty of space for entertaining or an in-law suite featuring the 5th bedroom and a second kitchen. All this can be found close to plenty of shopping, dining, and entertainment choices. Commuter’s have easy access to major routes including I-95, Route 1, Downtown Fredericksburg and the VRE! Commission- Total: 5.75% Buyer: 2.5% Listing: 3.25% + $895 Flat Fee
Additional Information
- Subdivision
- Poplar Forest
- Taxes
- $2899
- HOA Fee
- $205
- HOA Frequency
- Quarterly
- Interior Features
- 2nd Kitchen, Attic, Carpet, Ceiling Fan(s), Crown Moldings, Dining Area, Family Room Off Kitchen, Walk-in Closet(s)
- Amenities
- Community Center, Jog/Walk Path, Pool - Outdoor, Tennis Courts, Tot Lots/Playground, Golf Club
- School District
- Spotsylvania County Public Schools
- Elementary School
- Lee Hill
- Middle School
- Thornburg
- High School
- Massaponax
- Fireplaces
- 1
- Garage
- Yes
- Garage Spaces
- 2
- Exterior Features
- Bump-outs
- Community Amenities
- Community Center, Jog/Walk Path, Pool - Outdoor, Tennis Courts, Tot Lots/Playground, Golf Club
- Heating
- Heat Pump(s), Hot Water, Zoned
- Heating Fuel
- Natural Gas, Electric
- Cooling
- Central A/C, Ceiling Fan(s), Zoned, Heat Pump(s)
- Water
- Public
- Sewer
- Public Sewer
- Room Level
- Kitchen: Lower 1, Kitchen: Main, Dining Room: Main, Living Room: Main, Laundry: Main, Full Bath: Lower 1, In-Law/auPair/Suite: Lower 1, Breakfast Room: Main, Primary Bedroom: Upper 1, Primary Bathroom: Upper 1
- Basement
- Yes
Mortgage Calculator
Listing courtesy of Keller Williams Chantilly Ventures, LLC. Contact: 5712350129
Selling Office: .




























/u.realgeeks.media/bailey-team/image-2018-11-07.png)