9850 Earls Ferry Circle, Bristow, VA 20136
- $415,000
- 4
- BD
- 3
- BA
- 1,976
- SqFt
- Sold Price
- $415,000
- List Price
- $415,000
- Closing Date
- Mar 09, 2021
- Days on Market
- 8
- Status
- CLOSED
- MLS#
- VAPW513664
- Bedrooms
- 4
- Bathrooms
- 3
- Full Baths
- 3
- Living Area
- 1,976
- Lot Size (Acres)
- 0.06
- Style
- Colonial
- Year Built
- 2004
- County
- Prince William
- School District
- Prince William County Public Schools
Property Description
Offers deadline: 9PM Sunday January 31, 2021. A lovely brick Front Patio Home w/Garage, 4 Spacious bedrooms and 3 full bathrooms, in a highly desirable Braemar community. MASTER BEDROOM ON THE GROUND FLOOR, AND A LARGER MASTER BEDROOM UPSTAIRS WITH A FIREPLACE. There is another fireplace on the ground level. Kitchen with upgraded 42 inch Cabinets and Corian Countertops. Beautiful open floor plan with Columns, Hardwoods, 2 big Bay Windows and plenty of storage space. RCN is provider for high speed internet & cable TV. Washer, Dish Washer & Garbage Disposal were replaced recently. Currently, this home is being occupied by a very nice family and they are moving out no later than Feb. 28, 2021, per lease agreement. Please pardon the moving boxes as part of the moving process. Showing times are available between 12 noon to 6 pm, 7 days a week. Please schedule online at least 4hrs prior to visit. Please wear a mask upon entering the home. Thank you.
Additional Information
- Subdivision
- Tartan Hills Village
- Taxes
- $4287
- HOA Fee
- $178
- HOA Frequency
- Monthly
- Interior Features
- Combination Dining/Living, Combination Kitchen/Dining, Kitchen - Eat-In, Soaking Tub, Floor Plan - Open, Kitchenette, Walk-in Closet(s)
- Amenities
- Basketball Courts, Common Grounds, Jog/Walk Path, Pool - Outdoor, Swimming Pool, Tennis Courts, Tot Lots/Playground, Picnic Area
- School District
- Prince William County Public Schools
- Fireplaces
- 2
- Fireplace Description
- Fireplace - Glass Doors
- Garage
- Yes
- Garage Spaces
- 1
- Community Amenities
- Basketball Courts, Common Grounds, Jog/Walk Path, Pool - Outdoor, Swimming Pool, Tennis Courts, Tot Lots/Playground, Picnic Area
- Heating
- Central, Forced Air
- Heating Fuel
- Natural Gas
- Cooling
- Central A/C, Ceiling Fan(s)
- Water
- Public
- Sewer
- Public Sewer
- Room Level
- Kitchen: Main, Primary Bedroom: Upper 1, Dining Room: Main, Living Room: Main, Primary Bathroom: Upper 1, Bedroom 3: Upper 1, Bathroom 3: Upper 1, Bedroom 4: Upper 1, Primary Bedroom: Main, Primary Bathroom: Main
Mortgage Calculator
Listing courtesy of Samson Properties. Contact: (703) 378-8810
Selling Office: .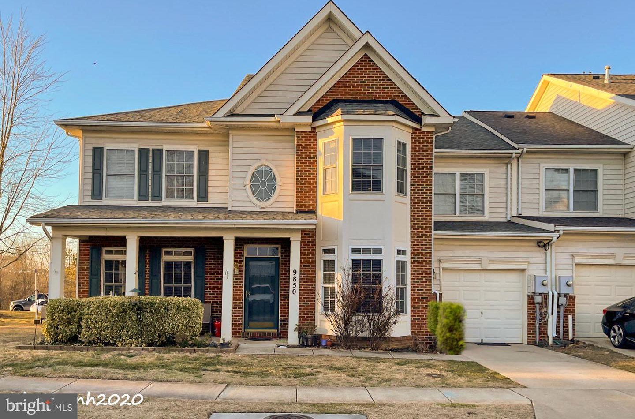
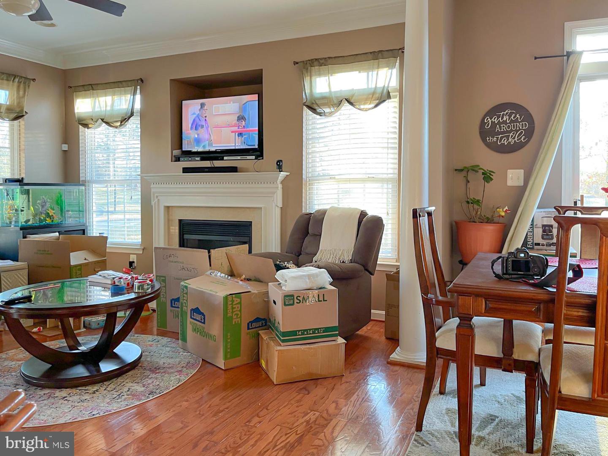
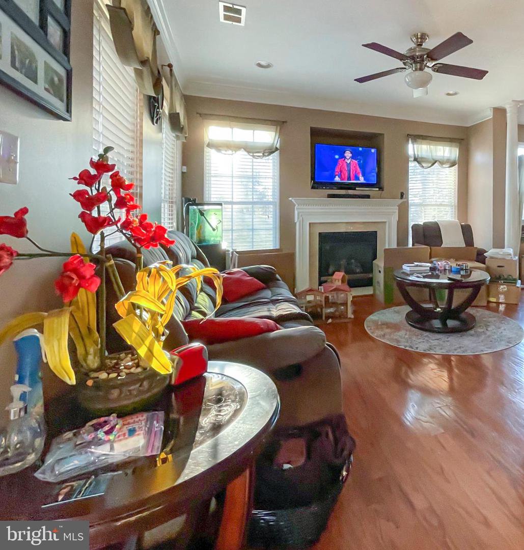
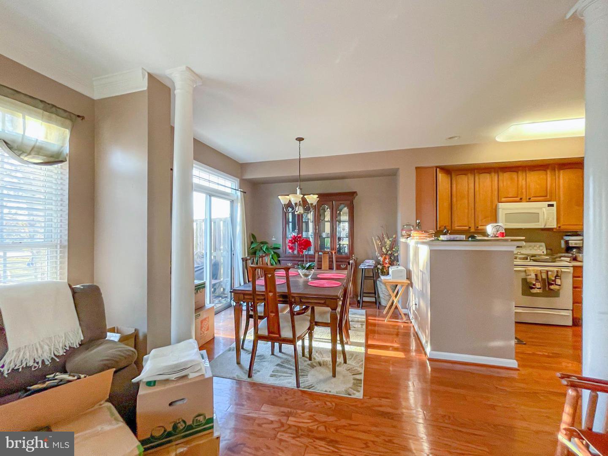
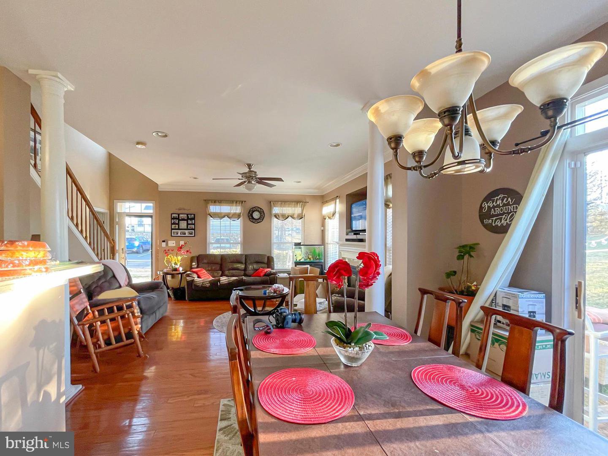
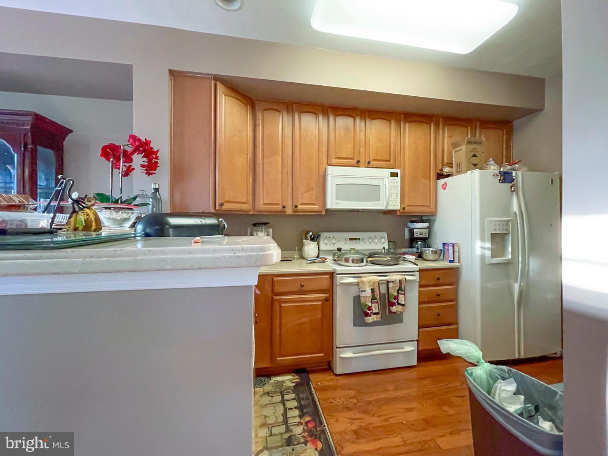
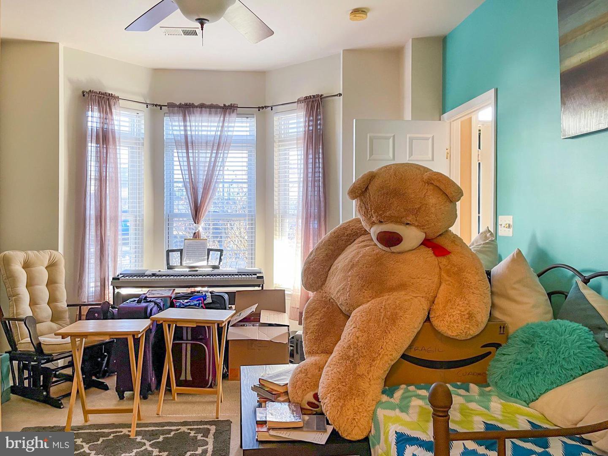
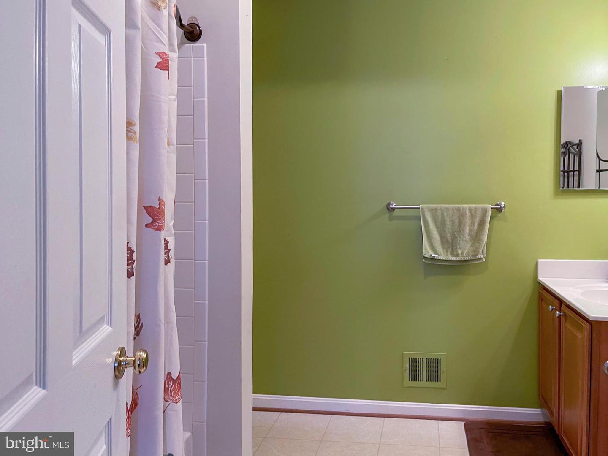
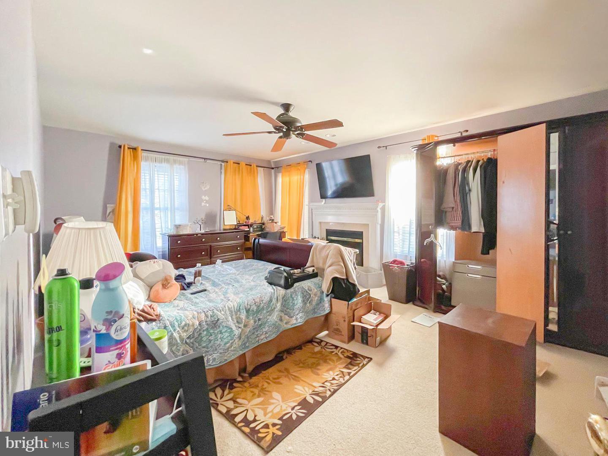
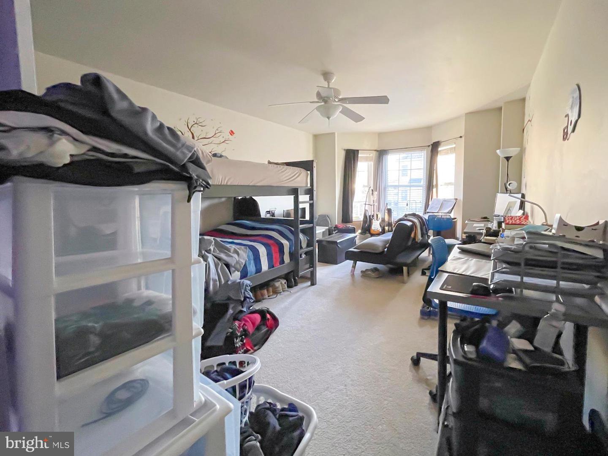
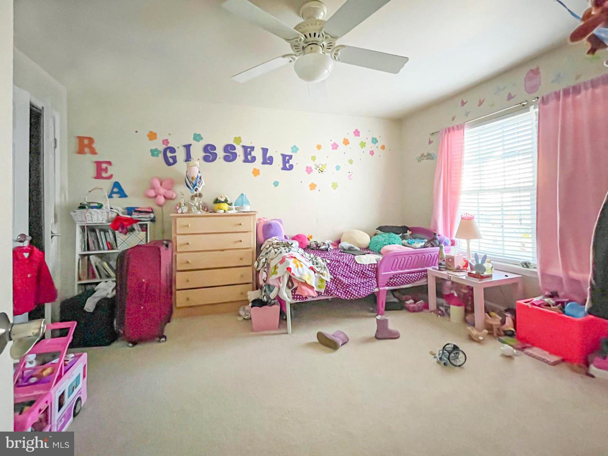
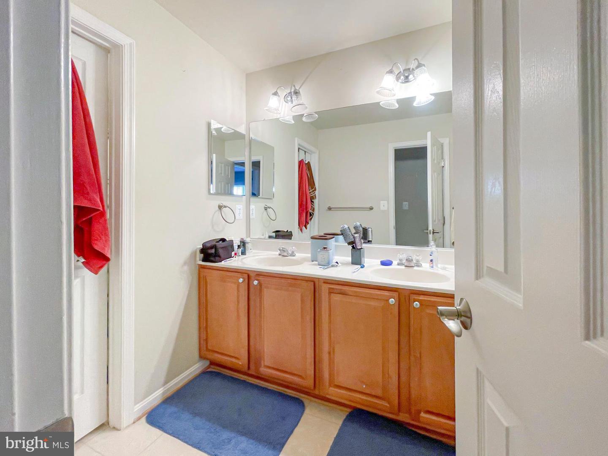

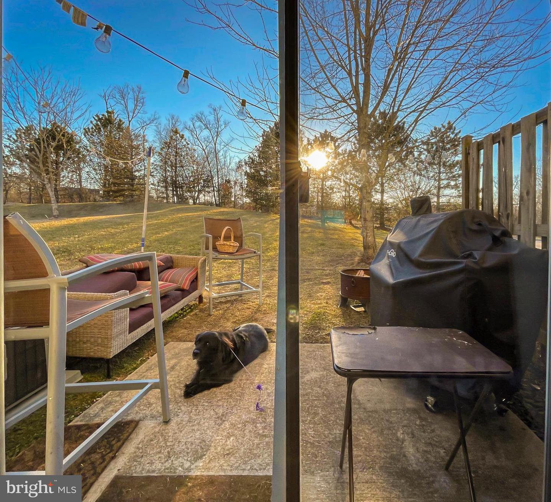
/u.realgeeks.media/bailey-team/image-2018-11-07.png)