5006 Burnside Farm Place, Haymarket, VA 20169
- $820,000
- 5
- BD
- 5
- BA
- 3,828
- SqFt
- Sold Price
- $820,000
- List Price
- $850,000
- Closing Date
- Apr 09, 2021
- Days on Market
- 51
- Status
- CLOSED
- MLS#
- VAPW511030
- Bedrooms
- 5
- Bathrooms
- 5
- Full Baths
- 4
- Half Baths
- 1
- Living Area
- 3,828
- Lot Size (Acres)
- 0.34
- Style
- Colonial
- Year Built
- 2007
- County
- Prince William
- School District
- Prince William County Public Schools
Property Description
**Agents & Customers, please use Masks, Booties and use Hand Sanitizer*** Absolutely Stunning, Open Floor Plan Home, in Amazing Location* Loaded with Upgrades* 3 Finished Levels, Approximately 5,800+Total Finished Square Feet* End of Cul-de-sac Location* 5 Large Bedrooms* 4.5 Bathrooms (3 on Upper Level)* 2 Story Grand Foyer with Spiral Wood Staircase and Beautiful Michelangelo Ceiling Medallion* Grand Office with French Doors* Huge Gourmet Kitchen and 2 Level Breakfast/Sunroom featuring Granite Countertops, Large Island, Updated Stainless Steel Appliances, Double Oven, and Walk-In Pantry* Large Family Room Features Stone Fireplace and Coffer Ceiling* Huge Master Bedroom Suite with Sitting Room, His and Hers Closets & Luxury Bathroom with Separate Vanities, Soaking Tub, Shower, and Lots of Natural Light*plus Blackout Blinds in the Master Bedroom. Beautiful, Finished Basement Complete with 5th Bedroom, Walkout, Full Bathroom, 2 Large Bonus Rooms, and Large Storage* Large Trex Deck* New Roof* Hardwood Floors Throughout Main Level, Stairs, and Upper Hallway* Home is Richmond American Built, Middleburg Model* Mountain Views* Walk to Shopping and Restaurants at Dominion Valley Shopping Center * 2 Minutes Walk to James Long Regional Park * So Close to Virginia Gateway Center, Major Commuter Roads, VRE, and Parks* Sought-after Schools in Neighborhood* Absolutely Gorgeous Home and Setting* Freshly Painted Main and Upper Levels! Landscaping with a variety of low maintenance perennials including peonies, gladiolus, maple, cherry blossoms, red bud & crepe myrtles...
Additional Information
- Subdivision
- Gates Mill
- Taxes
- $7674
- HOA Fee
- $260
- HOA Frequency
- Quarterly
- Interior Features
- Breakfast Area, Formal/Separate Dining Room, Kitchen - Gourmet, Upgraded Countertops, Walk-in Closet(s), Built-Ins, Carpet, Ceiling Fan(s), Chair Railings, Crown Moldings, Dining Area, Family Room Off Kitchen, Floor Plan - Open, Kitchen - Island, Recessed Lighting, Soaking Tub, Window Treatments
- School District
- Prince William County Public Schools
- Fireplaces
- 1
- Fireplace Description
- Mantel(s), Fireplace - Glass Doors
- Flooring
- Hardwood, Carpet, Ceramic Tile
- Garage
- Yes
- Garage Spaces
- 2
- Exterior Features
- Bump-outs
- Heating
- Forced Air
- Heating Fuel
- Natural Gas
- Cooling
- Central A/C
- Roof
- Asphalt, Composite
- Utilities
- Cable TV Available, Electric Available, Natural Gas Available
- Water
- Public
- Sewer
- Public Sewer
- Room Level
- Dining Room: Main, Half Bath: Main, Living Room: Main, Bedroom 2: Upper 1, Bedroom 4: Upper 1, Bathroom 2: Upper 1, Bedroom 5: Lower 1, Bathroom 1: Lower 1, Kitchen: Main, Foyer: Main, Library: Main, Bedroom 3: Upper 1, Bathroom 3: Upper 1, Game Room: Lower 1, Family Room: Main, Breakfast Room: Main, Primary Bedroom: Upper 1, Primary Bathroom: Upper 1, Recreation Room: Lower 1, Additional Bedroom: Lower 1
- Basement
- Yes
Mortgage Calculator
Listing courtesy of Pearson Smith Realty, LLC. Contact: listinginquires@pearsonsmithrealty.com
Selling Office: .
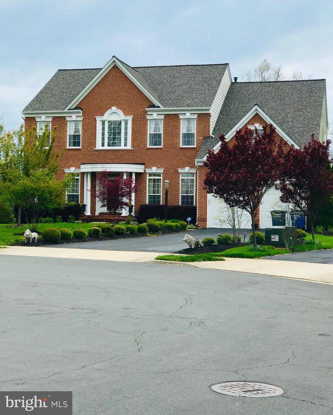
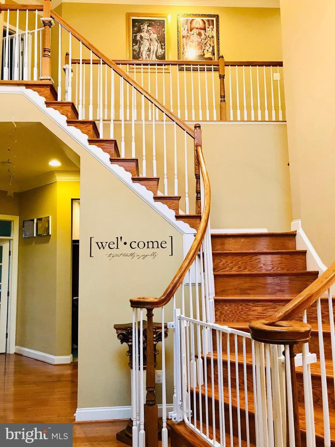
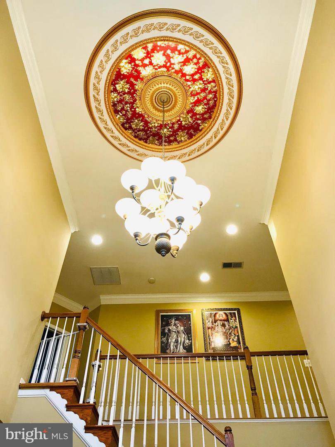
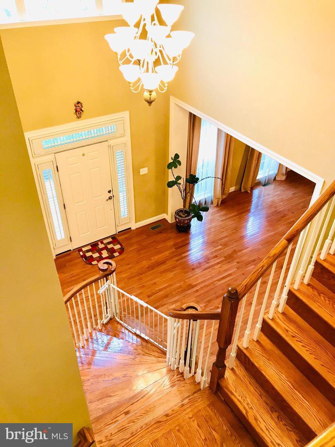


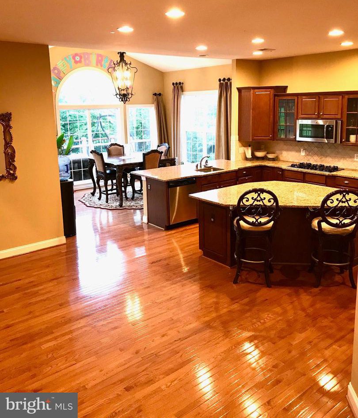
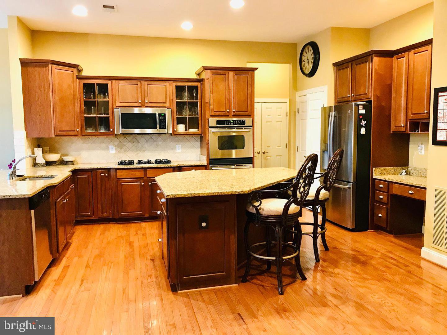
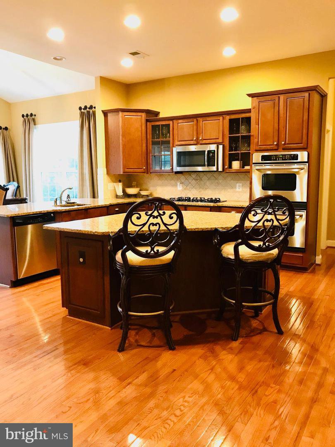
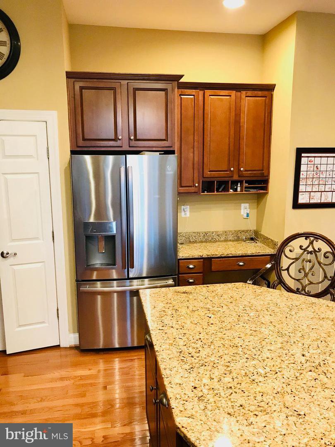
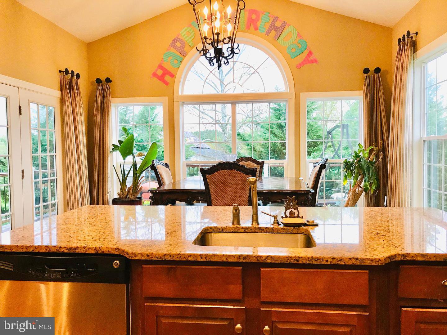
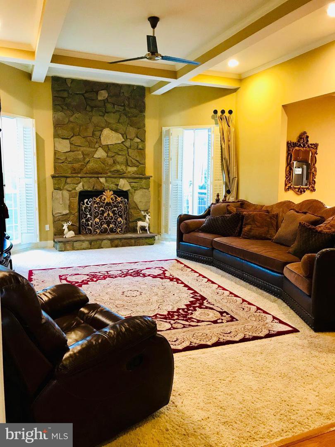

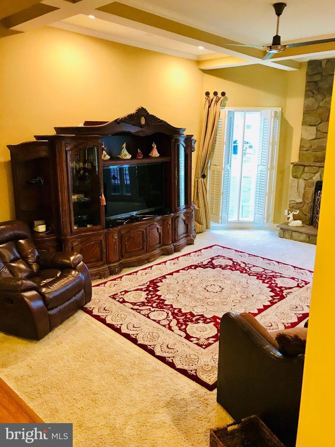
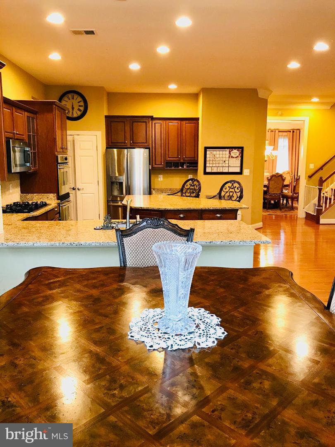


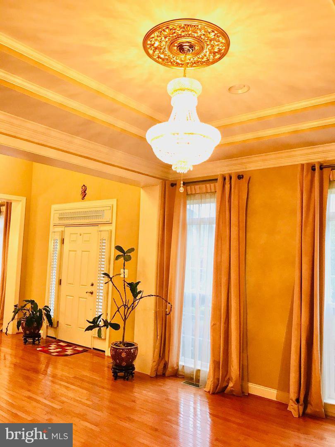


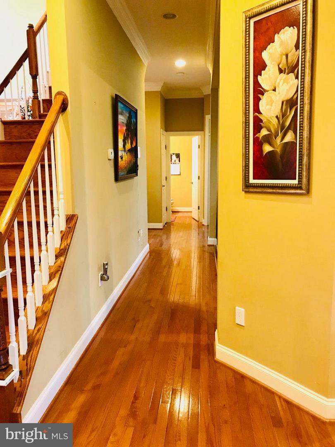

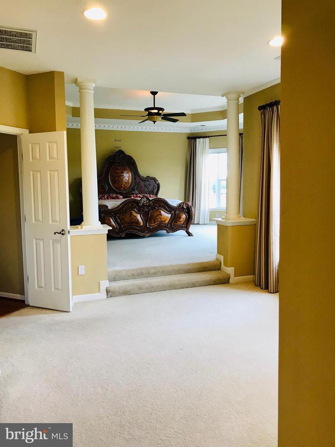
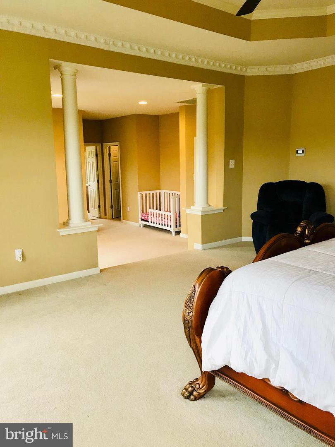
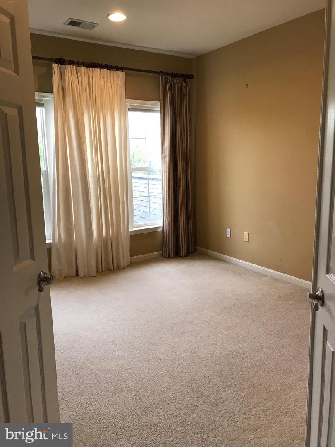
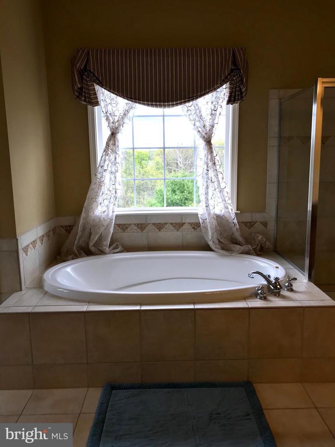


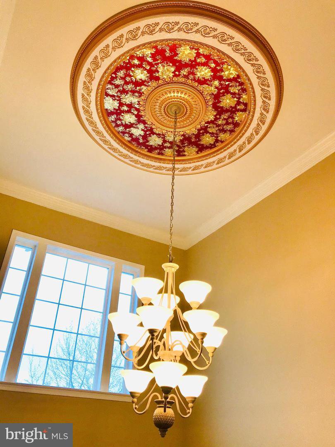
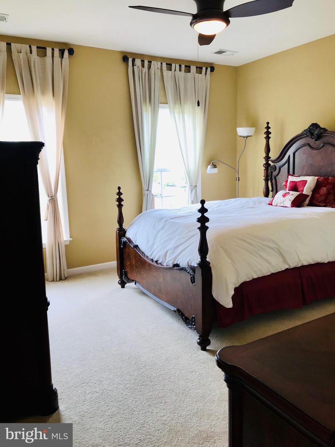
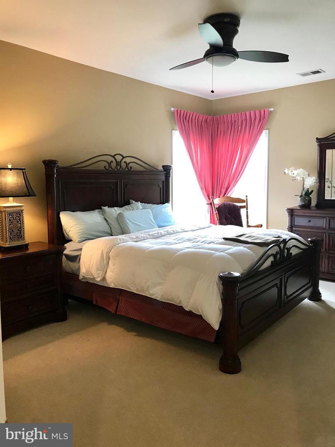





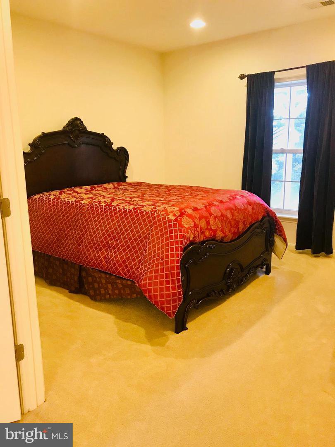




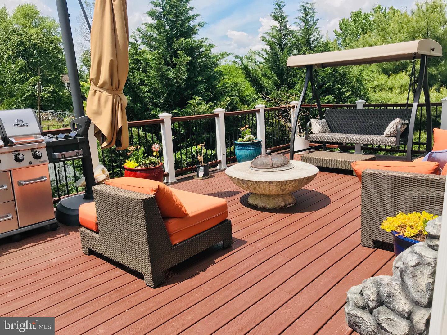

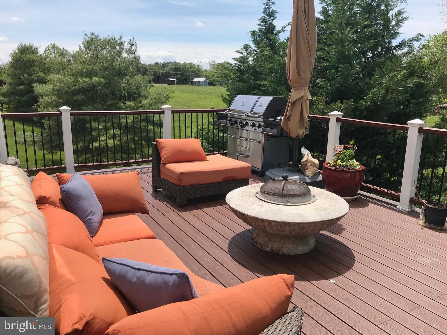

/u.realgeeks.media/bailey-team/image-2018-11-07.png)