5426 Sherman Oaks Court, Haymarket, VA 20169
- $750,000
- 4
- BD
- 5
- BA
- 4,358
- SqFt
- Sold Price
- $750,000
- List Price
- $725,000
- Closing Date
- Dec 30, 2020
- Days on Market
- 2
- Status
- CLOSED
- MLS#
- VAPW510812
- Bedrooms
- 4
- Bathrooms
- 5
- Full Baths
- 4
- Half Baths
- 1
- Living Area
- 4,358
- Lot Size (Acres)
- 0.25
- Style
- Colonial
- Year Built
- 2002
- County
- Prince William
- School District
- Prince William County Public Schools
Property Description
Please Adhere to COVID Protocol: Masks and Booties For All Showings * Hand Sanitize Before Showing * Set in the Foothills of the Blue Ridge Mountains, this Home is in sought after, Gated Community of PIEDMONT Country Club * Located Near Major Roads for Commuting and Travel Offers the Perfect Combination of Comfort & Convenience * SPACIOUS 4BR, 4.5BA SFH WITH OVER 6,408 SQ FT FINISHED LIVING SPACE * The Open Concept Layout & Seamless Flow from your Kitchen to your Great Room is Ideal * Newer Hardwood Floors on Main Level Through to the Upper Level * Gracious 2-Story Foyer Welcomes you to a Fabulous Design! * Huge State-of-the-Art Kitchen; Top-of-the-Line Cabinets Granite Counters * Newer Stainless Steel Appliances * Spacious Breakfast Nook and Breakfast Bar * Effortlessly Move from the Kitchen to the Deck onto a Private and Fenced Rear Yard * Easily Work From Home in Your Secluded Private Study * On the Second Level, the Palatial Primary Master Bedroom Features Tray Ceiling * Sitting Room for You to Enjoy a Little Peace and Quiet is Complemented by Two Dual Master Walk-in-Closets! * Primary Bathroom is Complete with a Spa Inspired Bathroom * Bedroom 2 has an Ensuite Bath * Bedrooms 3 and 4 Conveniently share the Jack and Jill Bathroom * Outstanding Lower Level Features a Fully finished Basement with Walkout; Custom Bar * Large Rec and Game Room * Customize your Perfect Home Gym/Virtual School Learning Zone/Kids Study/Hobby Space/Home Library/or Home Office * This ample and versatile basement boasts a Full Bath with Shower* PLUS Bonus Room/Potential Fifth Bedroom/or Second/Third Home Office * * This Spacious Home is Not to Be Missed* * The community is Packed with Amenities! * Piedmont offers Walking Paths Throughout the Community; * Year-Round Indoor Swimming Pool * Two Olympic-Size Outdoor Pools with Bathhouses * Lighted Tennis Courts * a Full-Service Athletic and Fitness Center * Fitness Classes * Spacious Community Center with Meeting Rooms and Business Center * and the Beautiful Piedmont Golf Club on Award Winning 18-hole Championship Golf Course * Golf Membership is Available * *Sellers will need RentBack**
Additional Information
- Subdivision
- Piedmont
- Taxes
- $8018
- HOA Fee
- $175
- HOA Frequency
- Monthly
- Interior Features
- Breakfast Area, Built-Ins, Butlers Pantry, Ceiling Fan(s), Combination Kitchen/Dining, Curved Staircase, Dining Area, Double/Dual Staircase, Family Room Off Kitchen, Floor Plan - Open, Kitchen - Island, Kitchen - Table Space, Pantry, Soaking Tub, Walk-in Closet(s), Wet/Dry Bar, WhirlPool/HotTub, Window Treatments, Wood Floors
- Amenities
- Club House, Common Grounds, Community Center, Exercise Room, Fax/Copying, Fitness Center, Gated Community, Golf Course, Jog/Walk Path, Meeting Room, Pool - Indoor, Pool - Outdoor, Swimming Pool, Tennis Courts, Tot Lots/Playground, Golf Course Membership Available
- School District
- Prince William County Public Schools
- Elementary School
- Mountain View
- Middle School
- Bull Run
- High School
- Battlefield
- Fireplaces
- 1
- Flooring
- Hardwood, Partially Carpeted
- Garage
- Yes
- Garage Spaces
- 2
- Exterior Features
- Sidewalks
- Community Amenities
- Club House, Common Grounds, Community Center, Exercise Room, Fax/Copying, Fitness Center, Gated Community, Golf Course, Jog/Walk Path, Meeting Room, Pool - Indoor, Pool - Outdoor, Swimming Pool, Tennis Courts, Tot Lots/Playground, Golf Course Membership Available
- Heating
- Forced Air
- Heating Fuel
- Natural Gas
- Cooling
- Central A/C
- Roof
- Architectural Shingle
- Utilities
- Cable TV
- Water
- Public
- Sewer
- Public Sewer
- Room Level
- Dining Room: Main, Family Room: Main, Kitchen: Main, Foyer: Main, Primary Bedroom: Upper 1, Primary Bathroom: Upper 1, Bedroom 2: Upper 1, Exercise Room: Lower 1, Utility Room: Lower 1, Media Room: Lower 1, Storage Room: Main, Bathroom 2: Upper 1, Breakfast Room: Main, Living Room: Main, Office: Main, Laundry: Main, Bedroom 3: Upper 1, Bedroom 4: Upper 1, Basement: Lower 1, Bonus Room: Lower 1, Game Room: Lower 1, Storage Room: Lower 1, Mud Room: Main, Bathroom 3: Upper 1
- Basement
- Yes
Mortgage Calculator
Listing courtesy of CENTURY 21 New Millennium. Contact: (703) 753-7910
Selling Office: .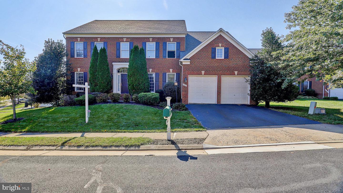
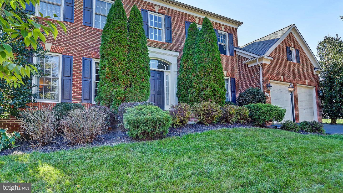
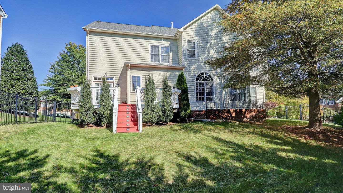
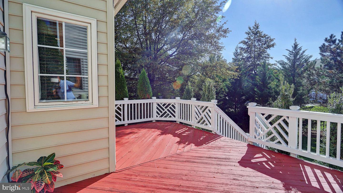
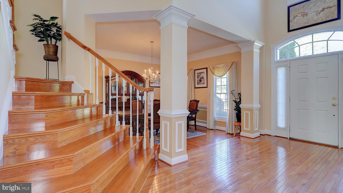
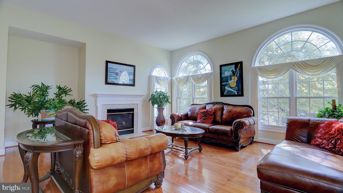
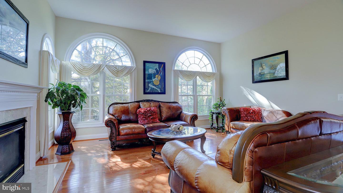
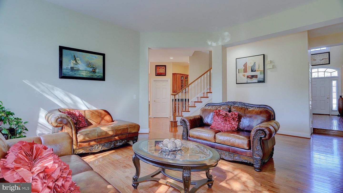
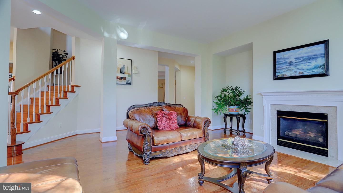
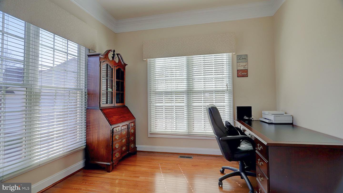
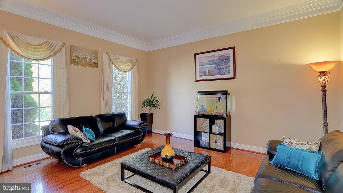
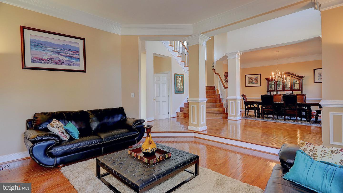
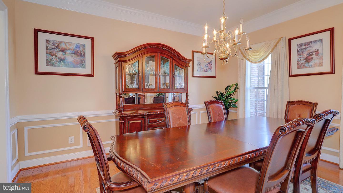
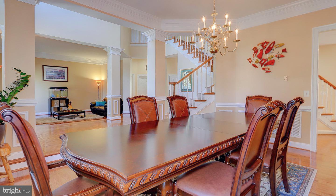
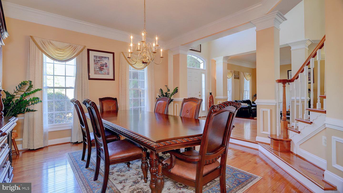
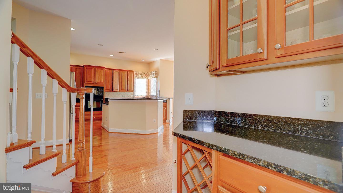
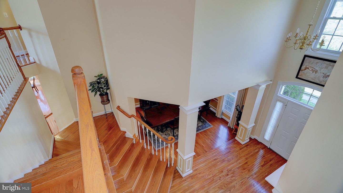
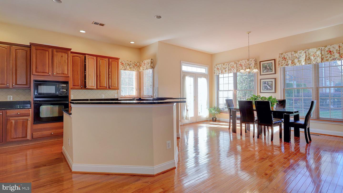
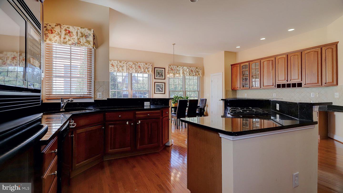
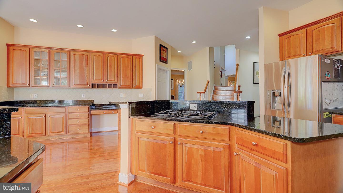
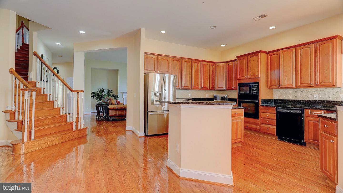
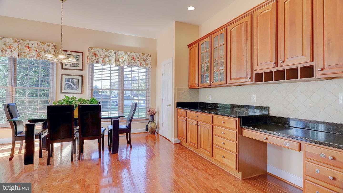
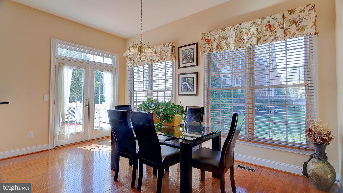
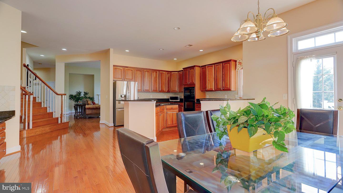
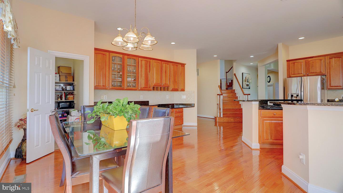
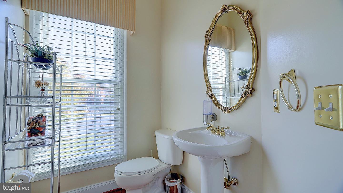
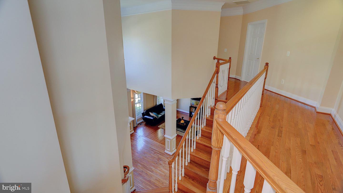
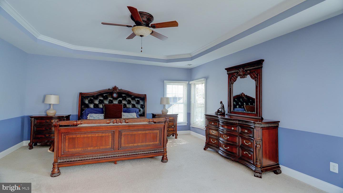
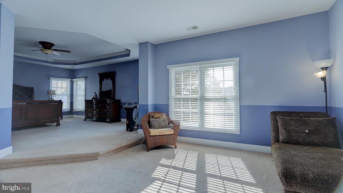
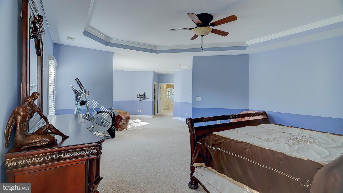
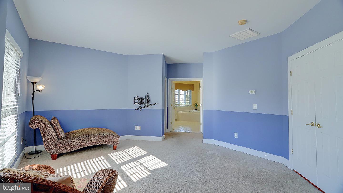
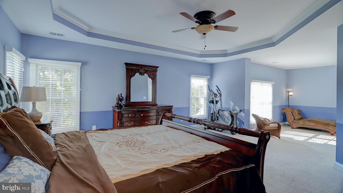
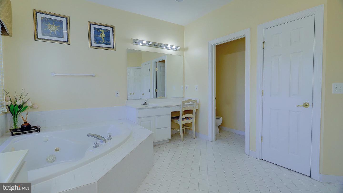
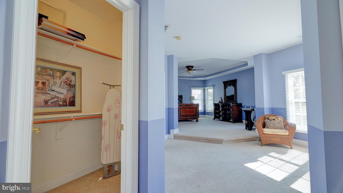
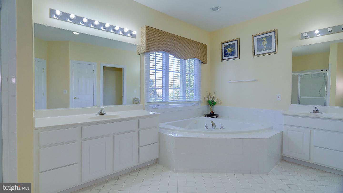
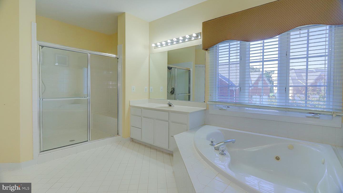
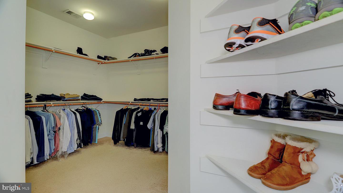
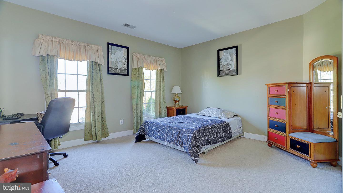

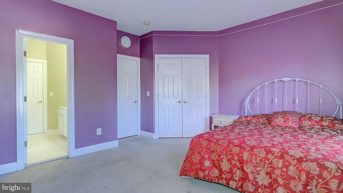
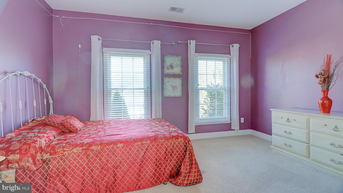
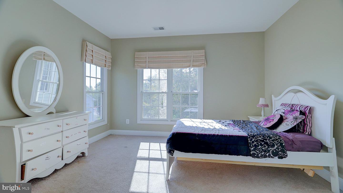
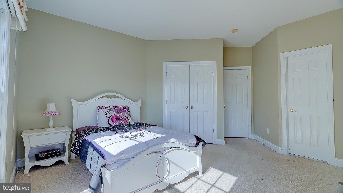
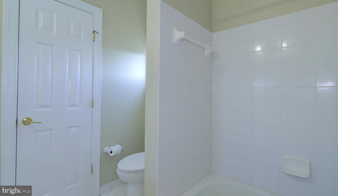
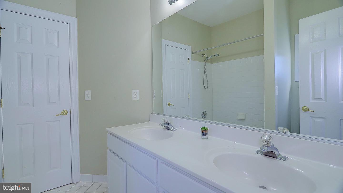
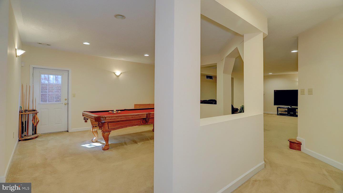
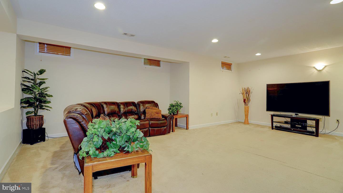
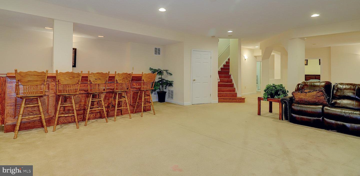
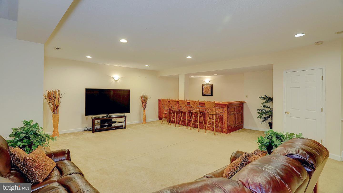
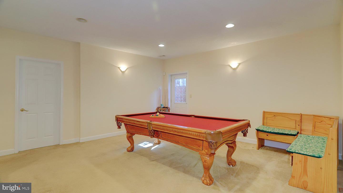
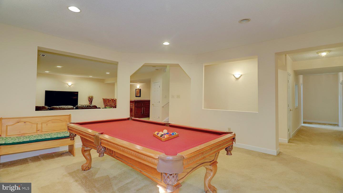
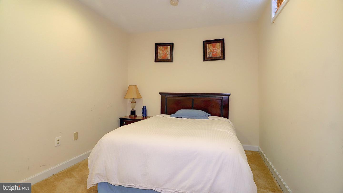
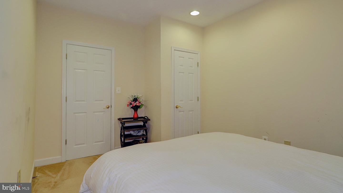
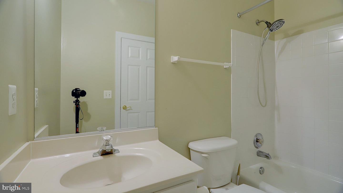
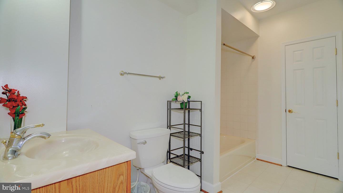
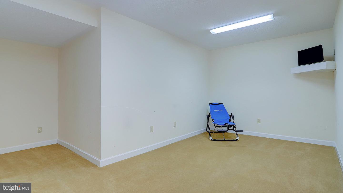
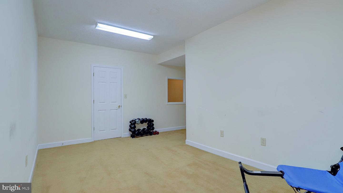
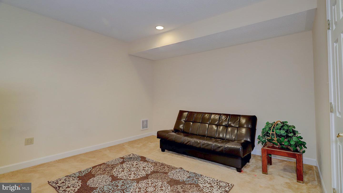
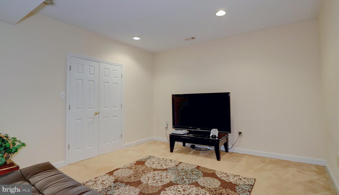
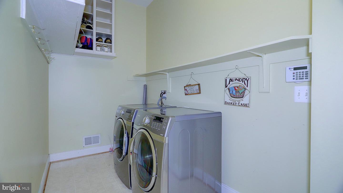
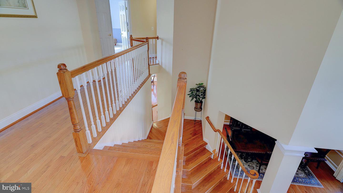
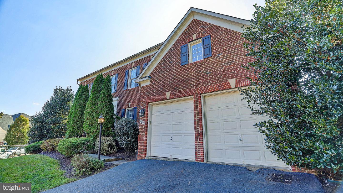
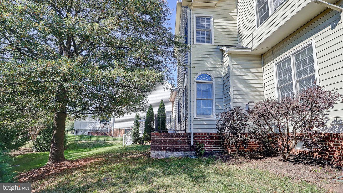
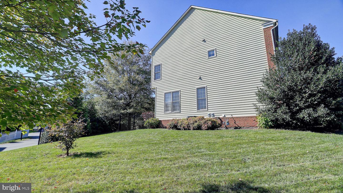
/u.realgeeks.media/bailey-team/image-2018-11-07.png)