2220 Grundy Road, Woodbridge, VA 22191
- $411,000
- 4
- BD
- 4
- BA
- 2,270
- SqFt
- Sold Price
- $411,000
- List Price
- $409,000
- Closing Date
- Feb 02, 2021
- Days on Market
- 14
- Status
- CLOSED
- MLS#
- VAPW510696
- Bedrooms
- 4
- Bathrooms
- 4
- Full Baths
- 4
- Living Area
- 2,270
- Lot Size (Acres)
- 0.26
- Style
- Colonial
- Year Built
- 1965
- County
- Prince William
- School District
- Prince William County Public Schools
Property Description
Welcome Home!!! Large colonial features 4 bedrooms 4 full baths with two additional bonus rooms. Entering the house through huge driveway, beautiful landscape, spacious sidewalks. Main level with huge living room, family room, separage dining room. Family room has a fire place, a bonus room and a full bath with entrance from both the patio and sidewalks. Spacious living room and a separate dining room with lots of natural light. Stainless steel appliances with granite countertop. Full bathroom connects to kitchen and living room. Four spacious bedrooms upper level, a full bath and a bonus room for reading/entertainment. Two separate stairs to access upper level bedrooms. Spacious recreation room, a full bath and a bonus room in the basement with walkout level. Huge fully fenced backyard with patio, huge shed and can be access from nice sidewalks from both sides of the house. Close to 95, Route 1, Prince William Pkwy and shopping centers. Minutes from Potomac Mills. Must see!!! More pictures will be uploaded.
Additional Information
- Subdivision
- Marumsco Hills
- Taxes
- $4613
- Interior Features
- Attic, Carpet, Ceiling Fan(s), Crown Moldings, Floor Plan - Traditional, Formal/Separate Dining Room, Pantry, Upgraded Countertops, Window Treatments, Wood Floors
- School District
- Prince William County Public Schools
- Elementary School
- Marumsco Hills
- Middle School
- Woodbridge
- High School
- Freedom
- Fireplaces
- 1
- Fireplace Description
- Wood
- Flooring
- Carpet, Ceramic Tile, Hardwood, Tile/Brick
- Exterior Features
- Sidewalks
- Heating
- 90% Forced Air, Wall Unit
- Heating Fuel
- Natural Gas
- Cooling
- Central A/C
- Utilities
- Cable TV Available, Electric Available, Natural Gas Available, Water Available, Sewer Available
- Water
- Public
- Sewer
- Public Sewer
- Room Level
- Den: Upper 1, Bathroom 1: Main, Dining Room: Main, Utility Room: Lower 1, Living Room: Main, Bonus Room: Lower 1, Bathroom 2: Main, Family Room: Main, Kitchen: Main, Recreation Room: Lower 1
- Basement
- Yes
Mortgage Calculator
Listing courtesy of Fairfax Realty Select. Contact: 7035858660
Selling Office: .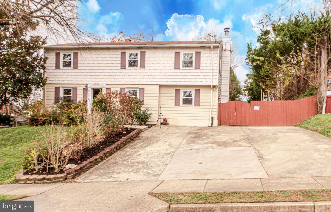
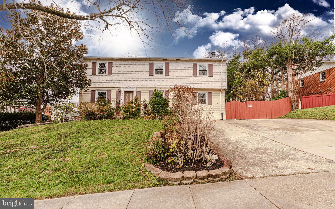
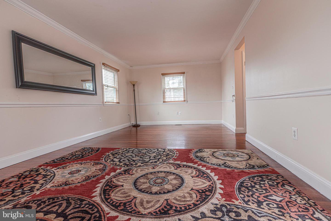
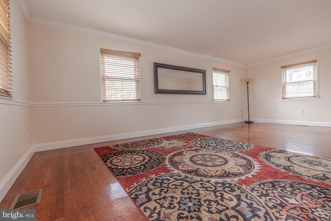
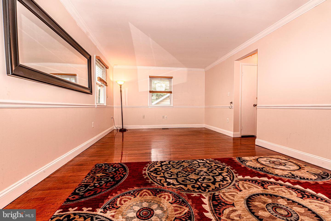
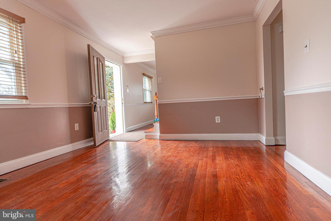
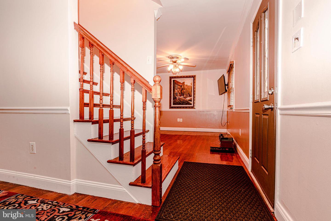
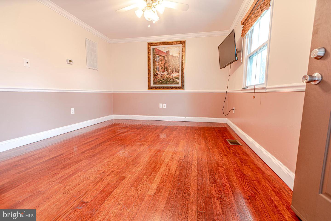
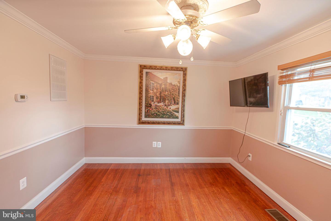
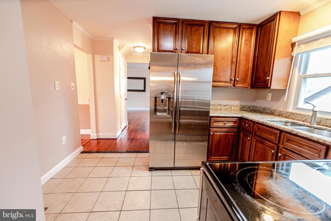
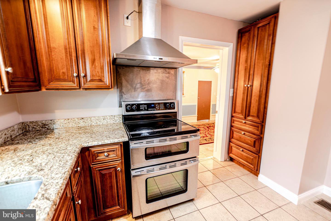
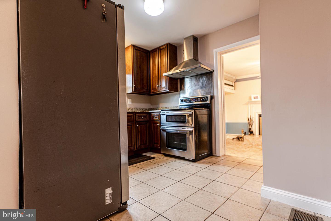
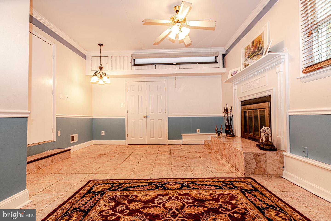
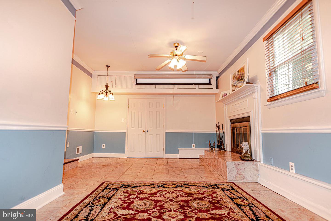
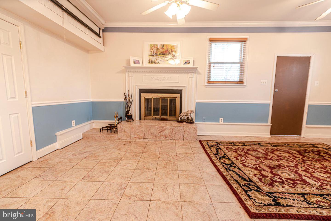
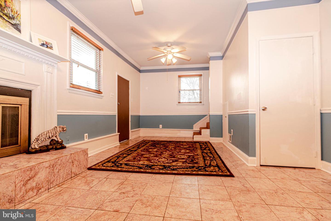
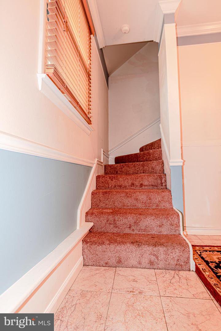
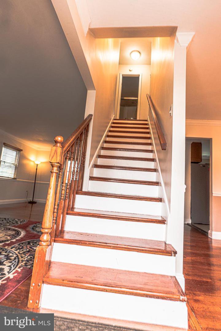
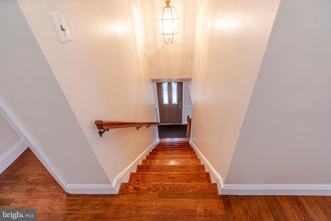
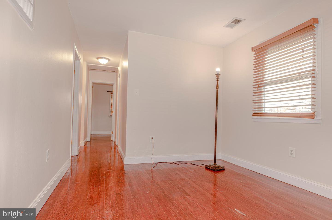
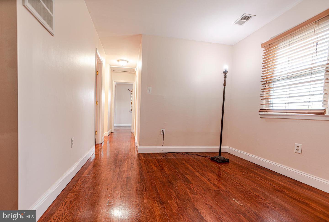
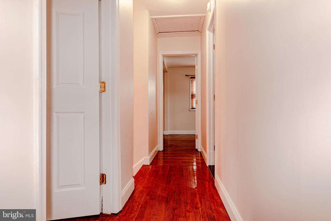
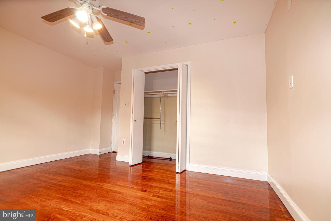
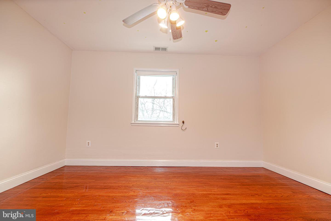
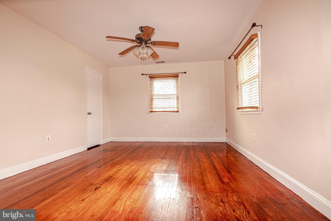
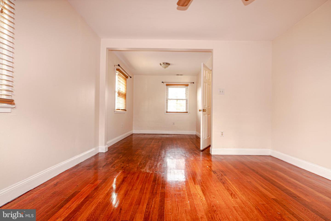
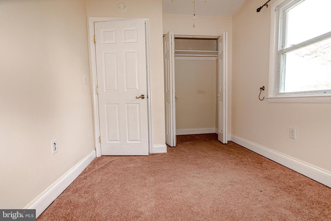
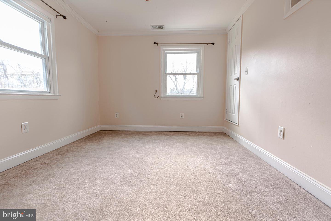
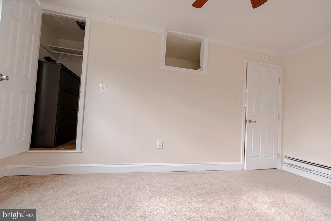
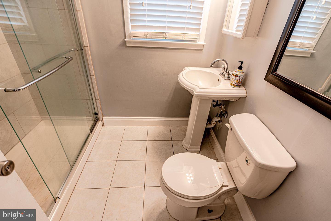
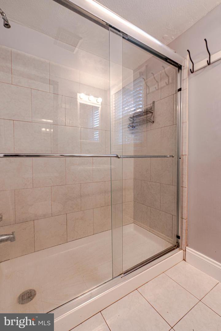
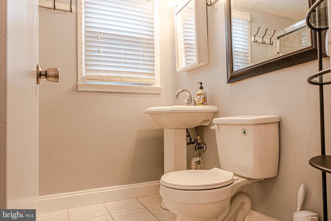
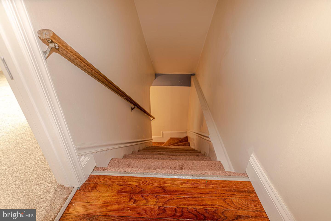
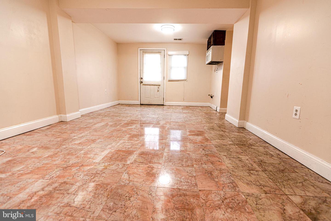
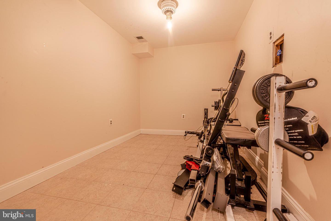
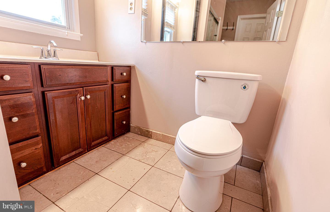
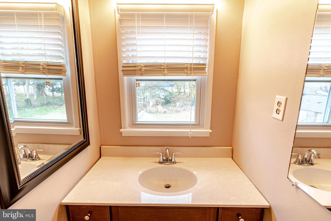
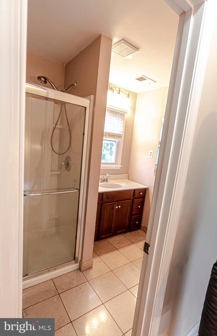
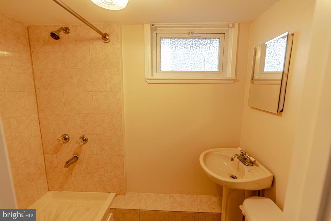
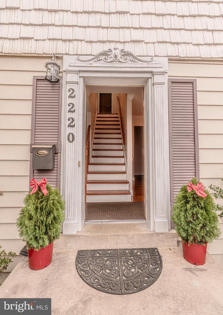
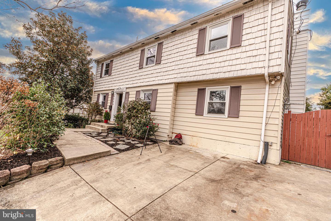
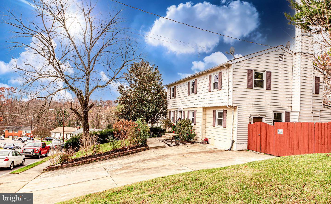
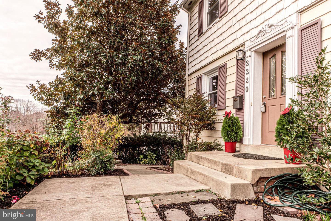
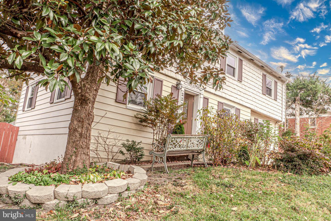
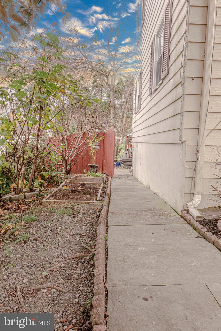
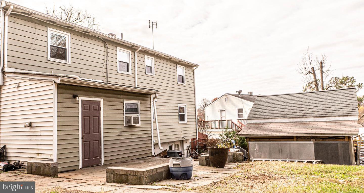
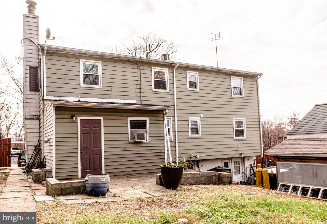
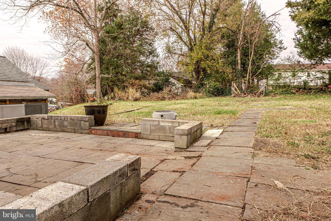
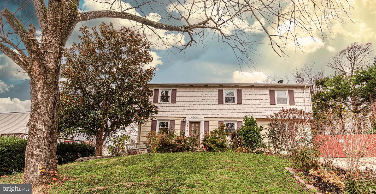
/u.realgeeks.media/bailey-team/image-2018-11-07.png)