8700 Elsing Green Drive, Manassas, VA 20110
- $710,000
- 4
- BD
- 4
- BA
- 3,576
- SqFt
- Sold Price
- $710,000
- List Price
- $709,900
- Closing Date
- Feb 16, 2021
- Days on Market
- 44
- Status
- CLOSED
- MLS#
- VAPW510432
- Bedrooms
- 4
- Bathrooms
- 4
- Full Baths
- 3
- Half Baths
- 1
- Living Area
- 3,576
- Lot Size (Acres)
- 0.2
- Style
- Craftsman
- Year Built
- 2019
- County
- Prince William
- School District
- Prince William County Public Schools
Property Description
Welcome Home! This newer construction home has everything you need so just unpack and start living. Main level features a large gourmet kitchen with a center island. Quartz counter tops, stainless steel appliances, double oven. Main level office. Upper level features a large master suite with tray ceiling, large master bath with separate tub and shower. three additional bedrooms, bedrooms 2 and 3 share a Jack and Jill, Bedroom 4 has a private bath. Private cul-de-sac lot backing to trees. Convenient to downtown Manassas, shopping, restaurants. close to VRE and commuter routes to DC
Additional Information
- Subdivision
- Bradley Square
- Taxes
- $7533
- HOA Fee
- $100
- HOA Frequency
- Monthly
- Interior Features
- Breakfast Area, Carpet, Ceiling Fan(s), Chair Railings, Dining Area, Family Room Off Kitchen, Floor Plan - Open, Kitchen - Gourmet, Kitchen - Island, Kitchen - Table Space, Primary Bath(s), Recessed Lighting, Soaking Tub, Walk-in Closet(s), Wood Floors
- School District
- Prince William County Public Schools
- Fireplaces
- 1
- Fireplace Description
- Fireplace - Glass Doors, Gas/Propane, Mantel(s)
- Flooring
- Carpet, Hardwood
- Garage
- Yes
- Garage Spaces
- 2
- Exterior Features
- Sidewalks, Street Lights
- View
- Trees/Woods
- Heating
- Central
- Heating Fuel
- Electric
- Cooling
- Central A/C, Ceiling Fan(s)
- Roof
- Asphalt
- Water
- Public
- Sewer
- Public Sewer
- Room Level
- Foyer: Main, Primary Bedroom: Upper 1, Bedroom 4: Upper 1, Kitchen: Main, Sun/Florida Room: Main, Office: Main, Bathroom 3: Upper 1, Primary Bathroom: Upper 1, Bedroom 2: Upper 1, Family Room: Main, Half Bath: Main, Bedroom 3: Upper 1, Bathroom 2: Upper 1
- Basement
- Yes
Mortgage Calculator
Listing courtesy of Samson Properties. Contact: (703) 680-2631
Selling Office: .



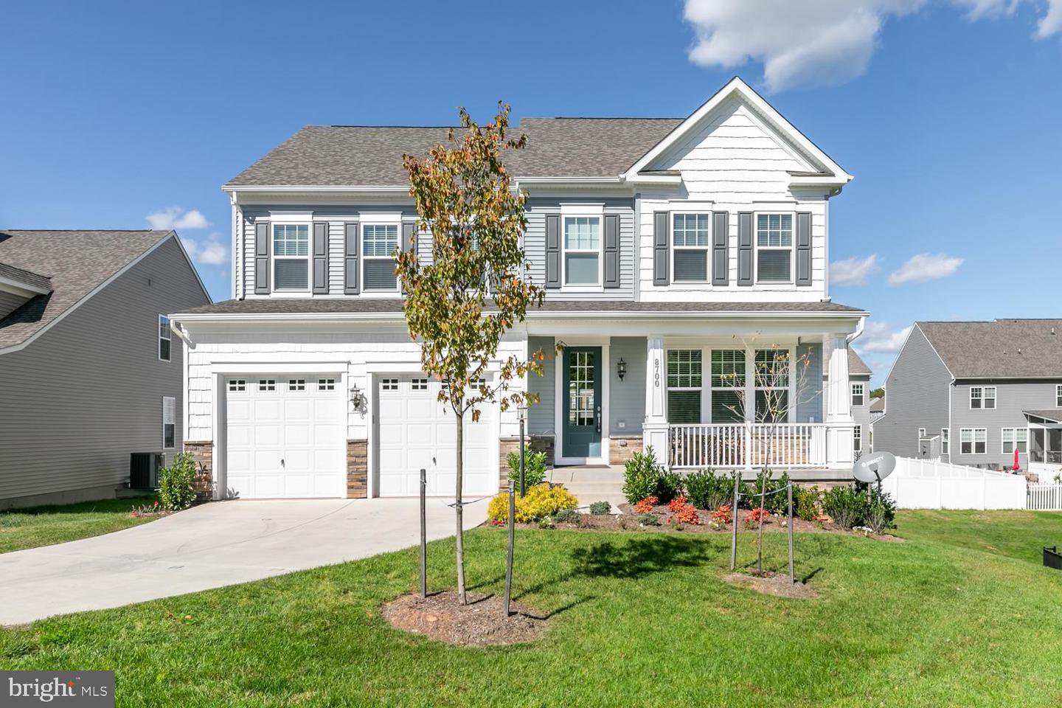
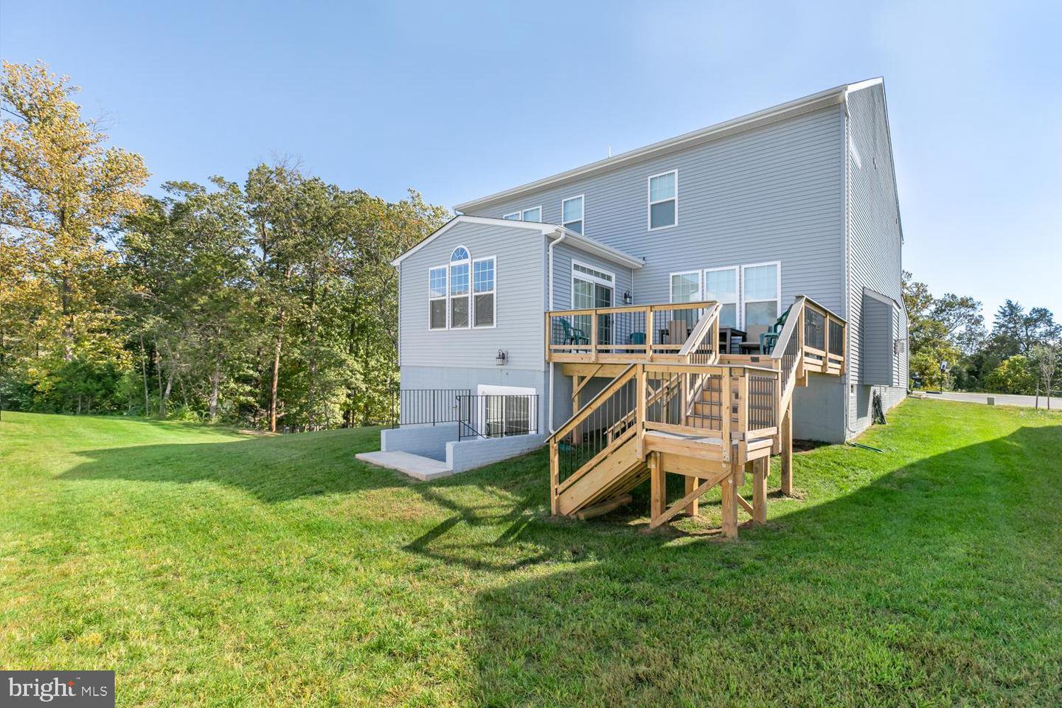

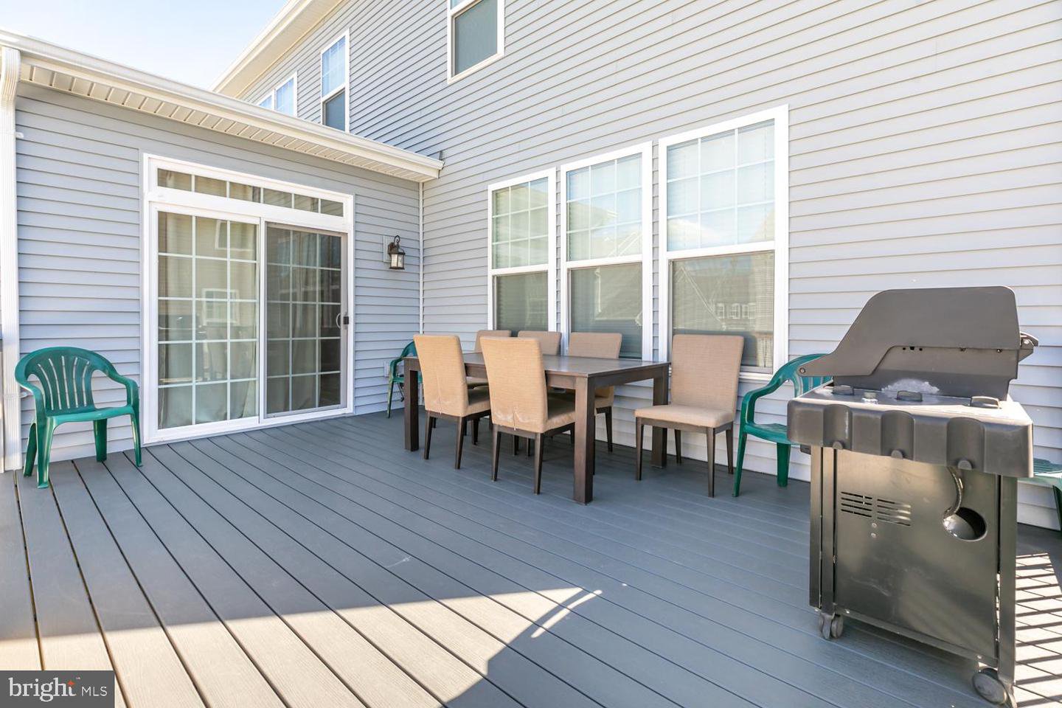














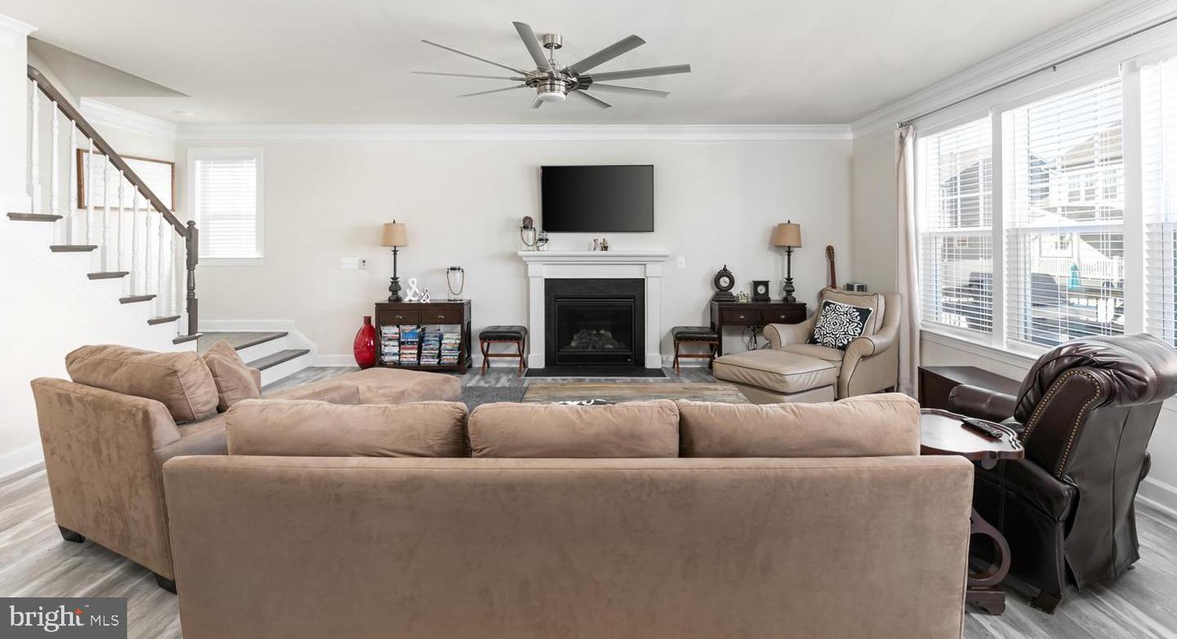












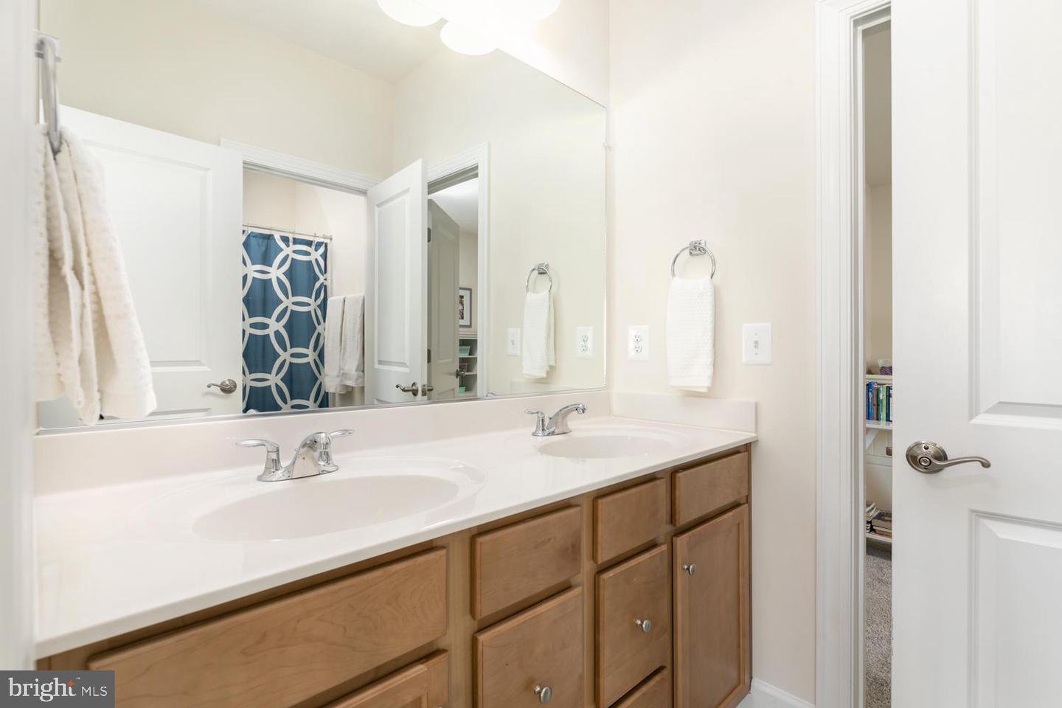

/u.realgeeks.media/bailey-team/image-2018-11-07.png)