14580 Kylewood Way, Gainesville, VA 20155
- $266,000
- 3
- BD
- 3
- BA
- 1,805
- SqFt
- Sold Price
- $266,000
- List Price
- $269,900
- Closing Date
- Dec 18, 2020
- Days on Market
- 17
- Status
- CLOSED
- MLS#
- VAPW510326
- Bedrooms
- 3
- Bathrooms
- 3
- Full Baths
- 2
- Half Baths
- 1
- Living Area
- 1,805
- Style
- Colonial
- Year Built
- 2005
- County
- Prince William
- School District
- Prince William County Public Schools
Property Description
Stunning four-level Townhome/Condo. The kitchen features granite countertops and stainless steel appliances. Family room offers a gas burning fireplace and opens to the kitchen and dining areas. Three spacious bedrooms and 2 full baths, the primary bedroom is on the 2nd level and offers a huge closet and upscale primary bath, with laundry on the same level, the 3rd level features 2 additional bedrooms, full bath, and bonus room. A 1 car garage and 1 parking space in the driveway, with guest spots available. Great location, close to shopping, restaurants, I-66, I-29, commuter routes & more! Many amenities to enjoy at Piedmont South: walking trails, playgrounds, basketball court, fitness center, outdoor pool. See it today!
Additional Information
- Subdivision
- Parks At Piedmont South
- Building Name
- Parks At Piedmon
- Taxes
- $3132
- HOA Fee
- $132
- HOA Frequency
- Monthly
- Condo Fee
- $488
- Amenities
- Common Grounds, Pool - Outdoor, Fitness Center, Basketball Courts
- School District
- Prince William County Public Schools
- Elementary School
- Tyler
- Middle School
- Bull Run
- High School
- Battlefield
- Fireplaces
- 1
- Garage
- Yes
- Garage Spaces
- 1
- Community Amenities
- Common Grounds, Pool - Outdoor, Fitness Center, Basketball Courts
- Heating
- Forced Air
- Heating Fuel
- Natural Gas
- Cooling
- Central A/C
- Water
- Public
- Sewer
- Public Sewer
- Room Level
- Bonus Room: Upper 2, Primary Bathroom: Upper 1, Kitchen: Main, Living Room: Main, Half Bath: Main, Bedroom 2: Upper 2, Bedroom 3: Upper 2, Bathroom 2: Upper 2, Primary Bedroom: Upper 1, Laundry: Upper 1, Dining Room: Main
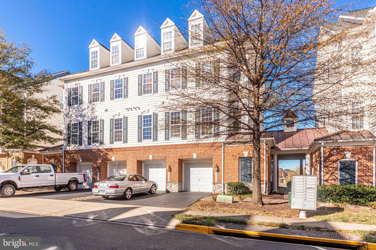
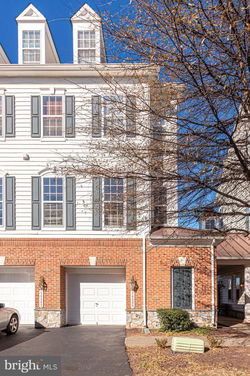
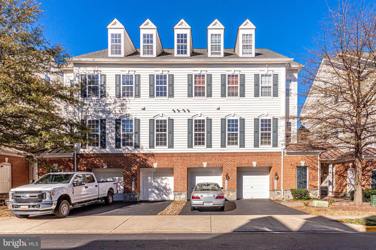
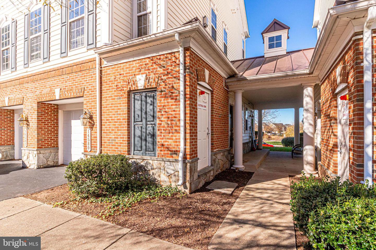
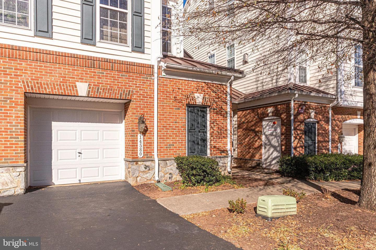
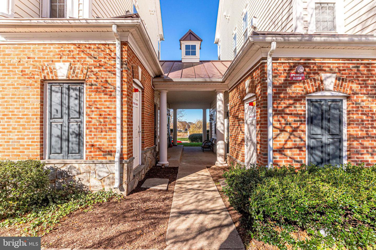
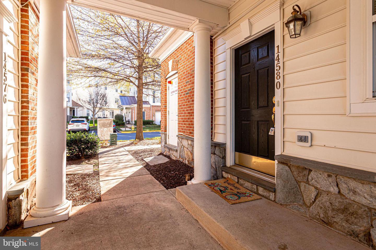
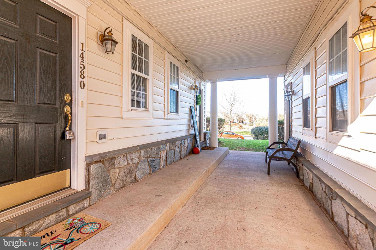
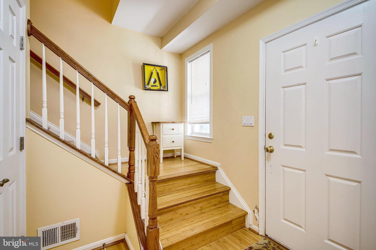
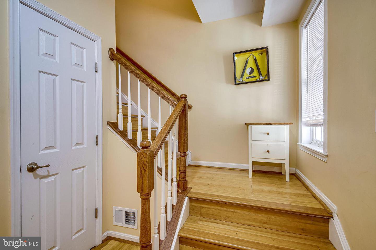
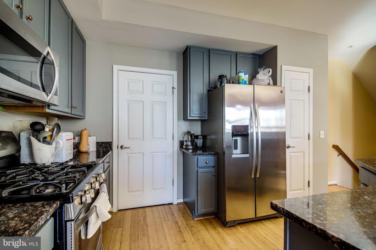
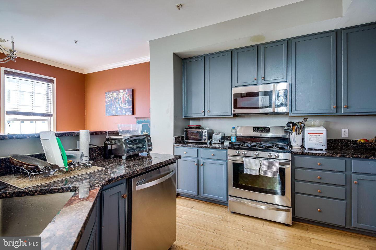
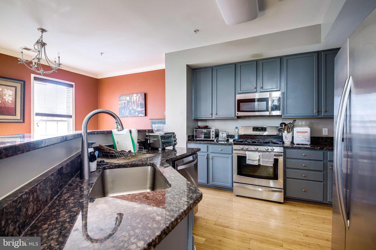
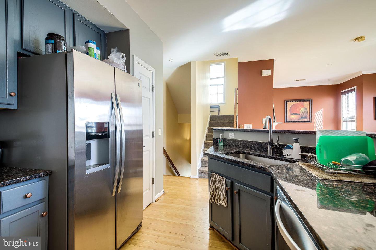
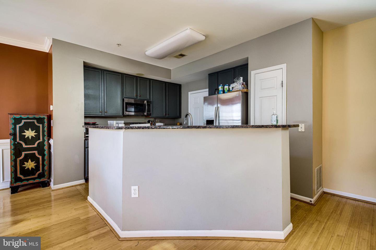
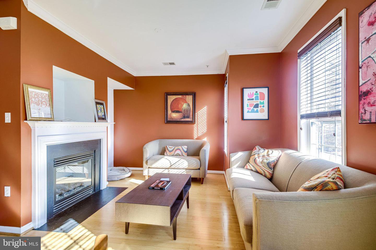
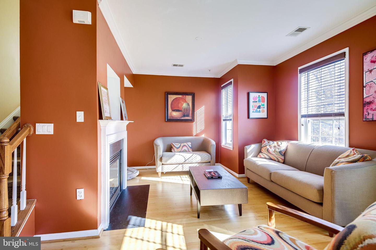
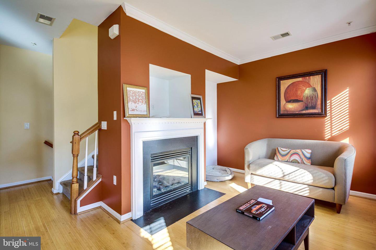
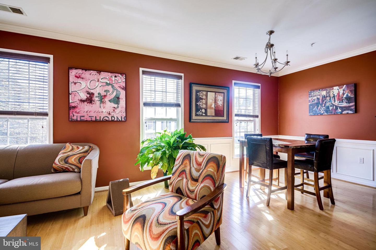
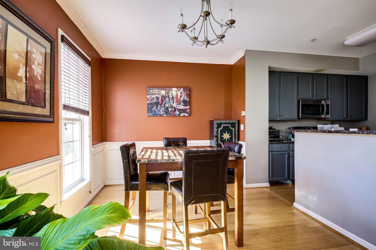

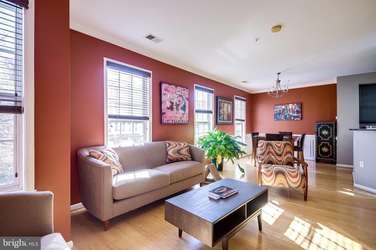

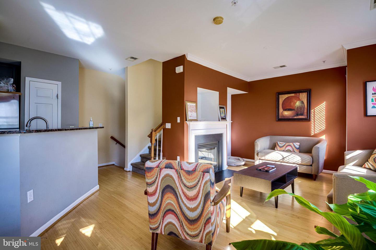
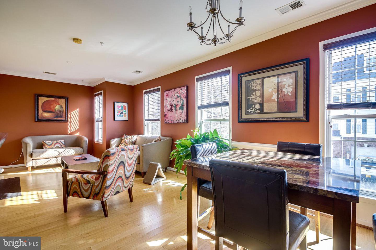
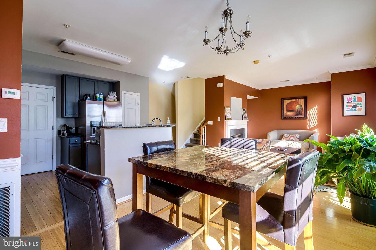
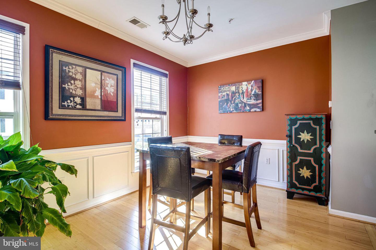
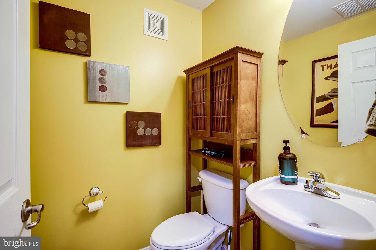
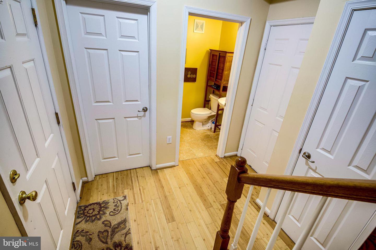
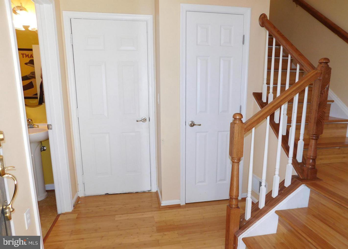
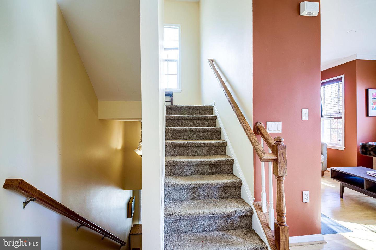
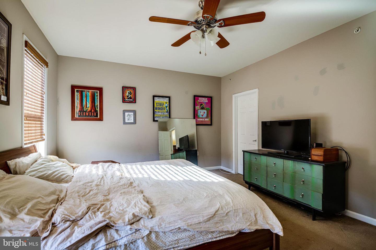
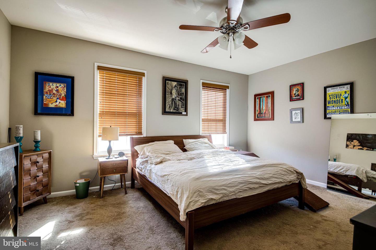
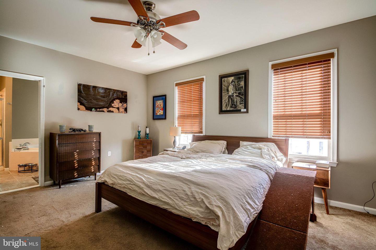
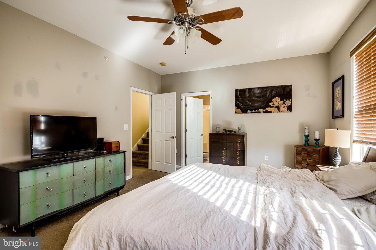
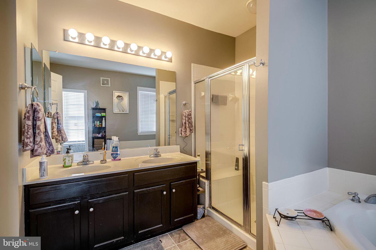
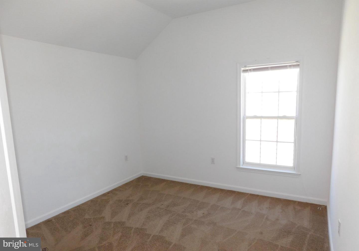
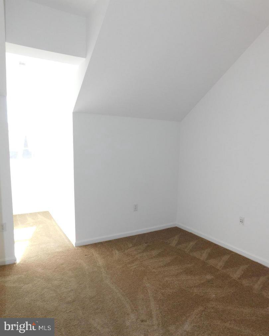
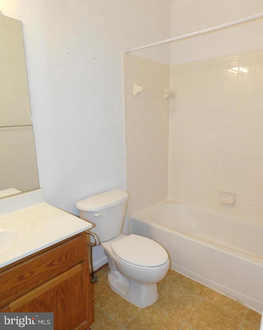
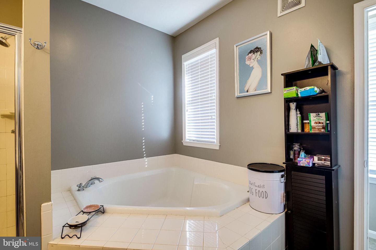
/u.realgeeks.media/bailey-team/image-2018-11-07.png)