2195 Potomac Club Parkway, Woodbridge, VA 22191
- $420,000
- 3
- BD
- 3
- BA
- 1,620
- SqFt
- Sold Price
- $420,000
- List Price
- $410,000
- Closing Date
- Jan 08, 2021
- Days on Market
- 10
- Status
- CLOSED
- MLS#
- VAPW508984
- Bedrooms
- 3
- Bathrooms
- 3
- Full Baths
- 2
- Half Baths
- 1
- Living Area
- 1,620
- Style
- Colonial
- Year Built
- 2008
- County
- Prince William
- School District
- Prince William County Public Schools
Property Description
Gorgeous, luxury townhome in the sought-after Potomac Club community. Open concept floorplan with high ceilings. Hardwood floors on the main level. Gourmet chef's kitchen with a large island, granite, and stainless-steel appliances. Spacious family room. Master suite with crown molding, tray ceiling, walk-in closet, dual sinks, soaking tub, separate shower. Lower level office/study. Deck. Attached two-car attached garage. Live the lifestyle in Potomac Club. Amenities include lawn care, community center, security gate, exercise room, rock climbing wall, indoor and outdoor pool, playgrounds, party room, trash removal, and more. Convenient to shopping, restaurants, hospital, I95, VRE, and commuter lots. Check out the video tour.
Additional Information
- Subdivision
- Potomac Club
- Taxes
- $4111
- HOA Fee
- $139
- HOA Frequency
- Monthly
- Condo Fee
- $187
- Interior Features
- Carpet, Chair Railings, Dining Area, Family Room Off Kitchen, Floor Plan - Open, Kitchen - Island, Kitchen - Table Space, Pantry, Recessed Lighting, Soaking Tub, Walk-in Closet(s), Wood Floors
- Amenities
- Club House, Pool - Indoor, Pool - Outdoor, Tot Lots/Playground, Common Grounds, Community Center, Exercise Room, Fitness Center, Jog/Walk Path, Party Room, Basketball Courts
- School District
- Prince William County Public Schools
- Elementary School
- Marumsco Hills
- Middle School
- Rippon
- High School
- Freedom
- Flooring
- Hardwood, Carpet, Ceramic Tile
- Garage
- Yes
- Garage Spaces
- 2
- Community Amenities
- Club House, Pool - Indoor, Pool - Outdoor, Tot Lots/Playground, Common Grounds, Community Center, Exercise Room, Fitness Center, Jog/Walk Path, Party Room, Basketball Courts
- Heating
- Central
- Heating Fuel
- Natural Gas
- Cooling
- Central A/C
- Water
- Public
- Sewer
- Public Sewer
- Room Level
- Kitchen: Main, Breakfast Room: Main, Primary Bedroom: Upper 1, Primary Bathroom: Upper 1, Bedroom 2: Upper 1, Bathroom 2: Upper 1, Bedroom 3: Upper 1, Half Bath: Main, Study: Lower 1, Family Room: Main, Foyer: Lower 1
- Basement
- Yes
Mortgage Calculator
Listing courtesy of Blue and Gray Realty,LLC. Contact: 571-208-2349
Selling Office: .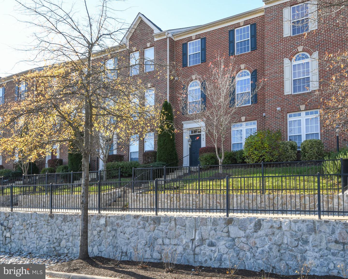
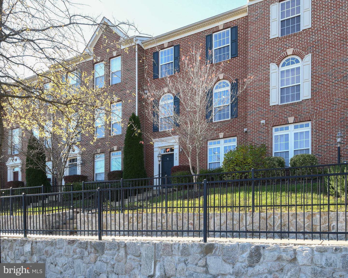
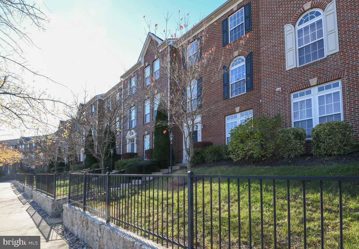


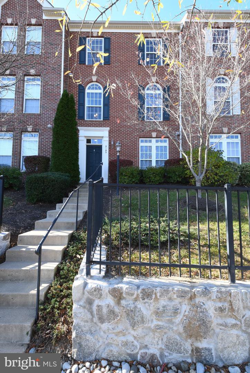

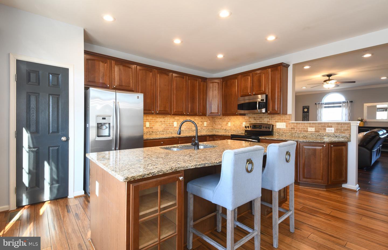



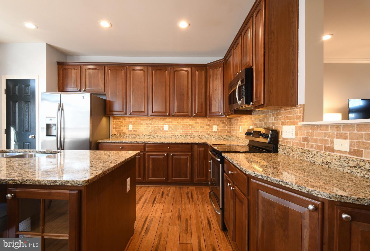
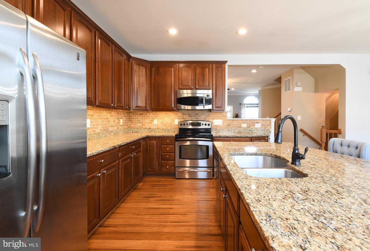


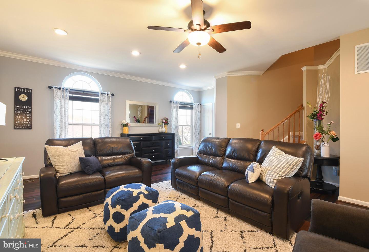
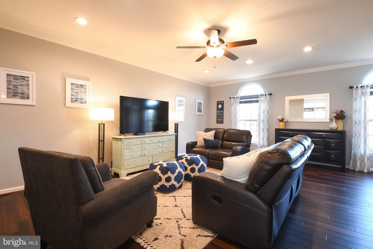
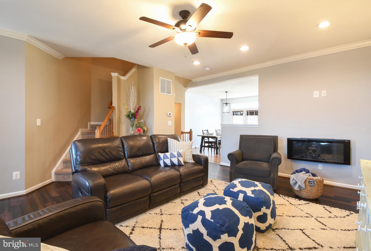



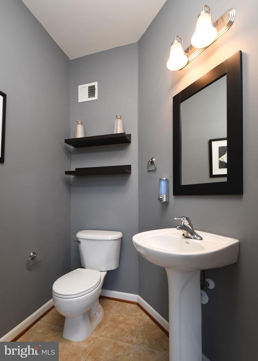
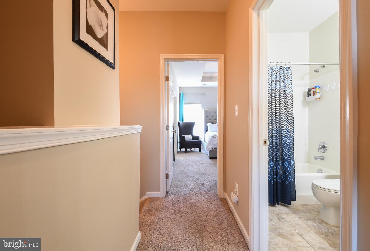


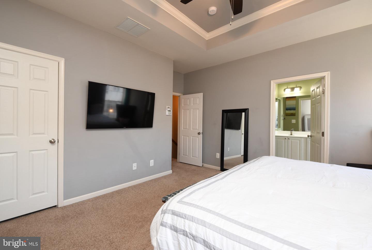
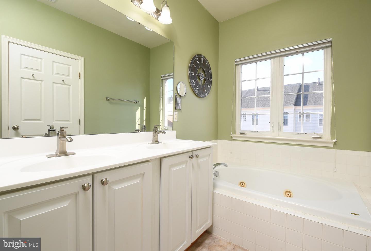
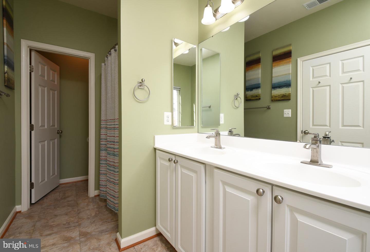
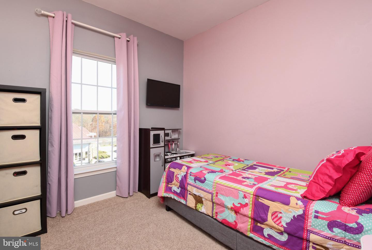
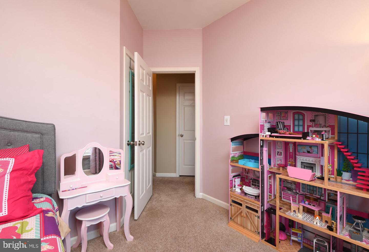

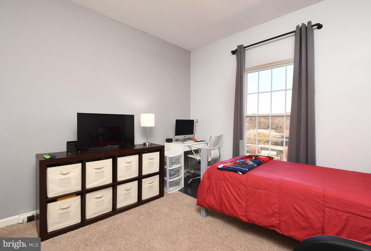

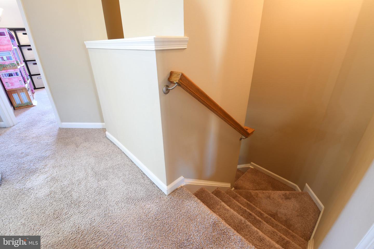
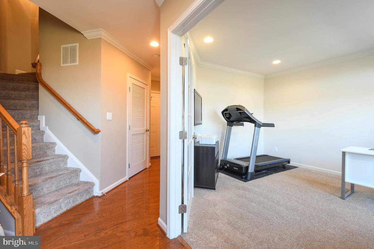


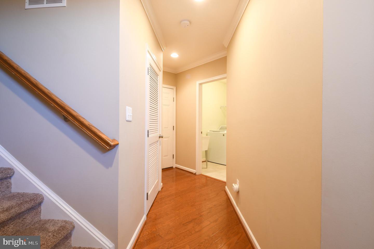
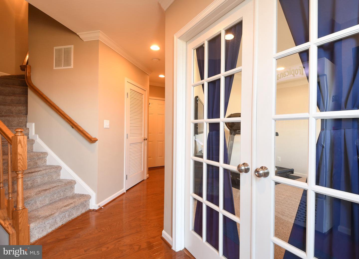
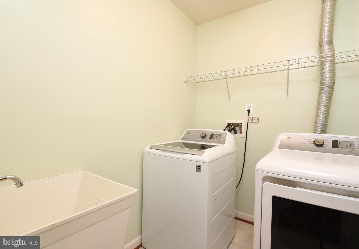

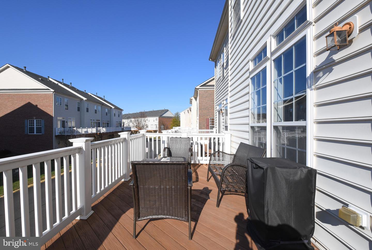
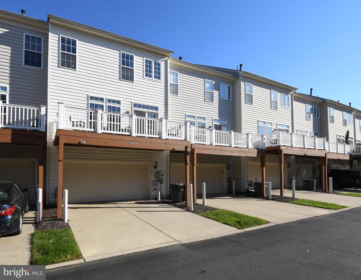


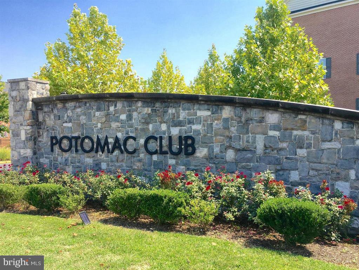
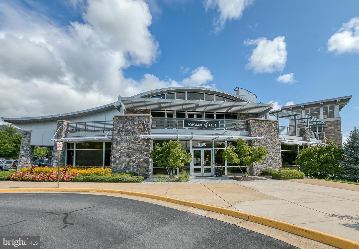
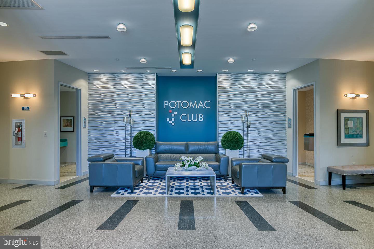
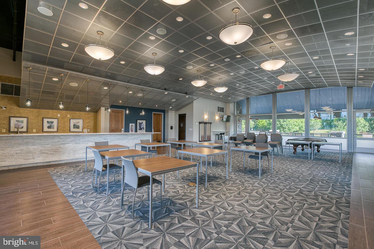
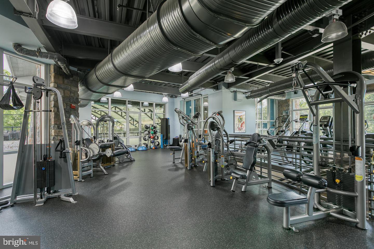
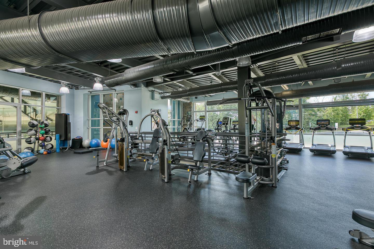
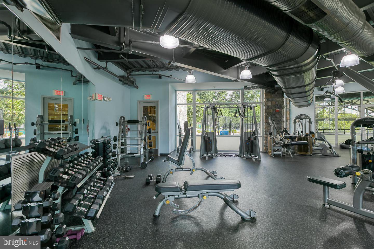
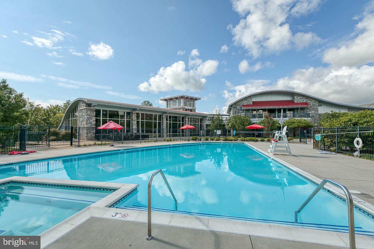
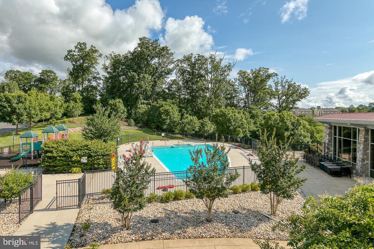
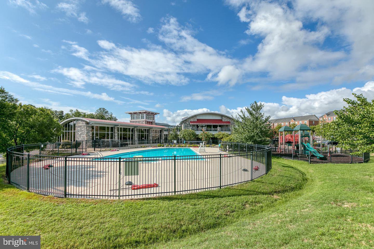
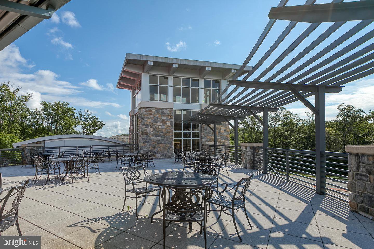
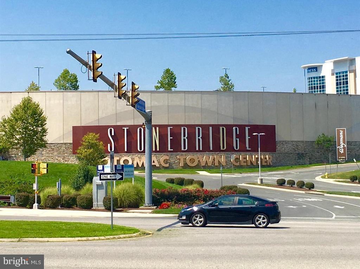
/u.realgeeks.media/bailey-team/image-2018-11-07.png)