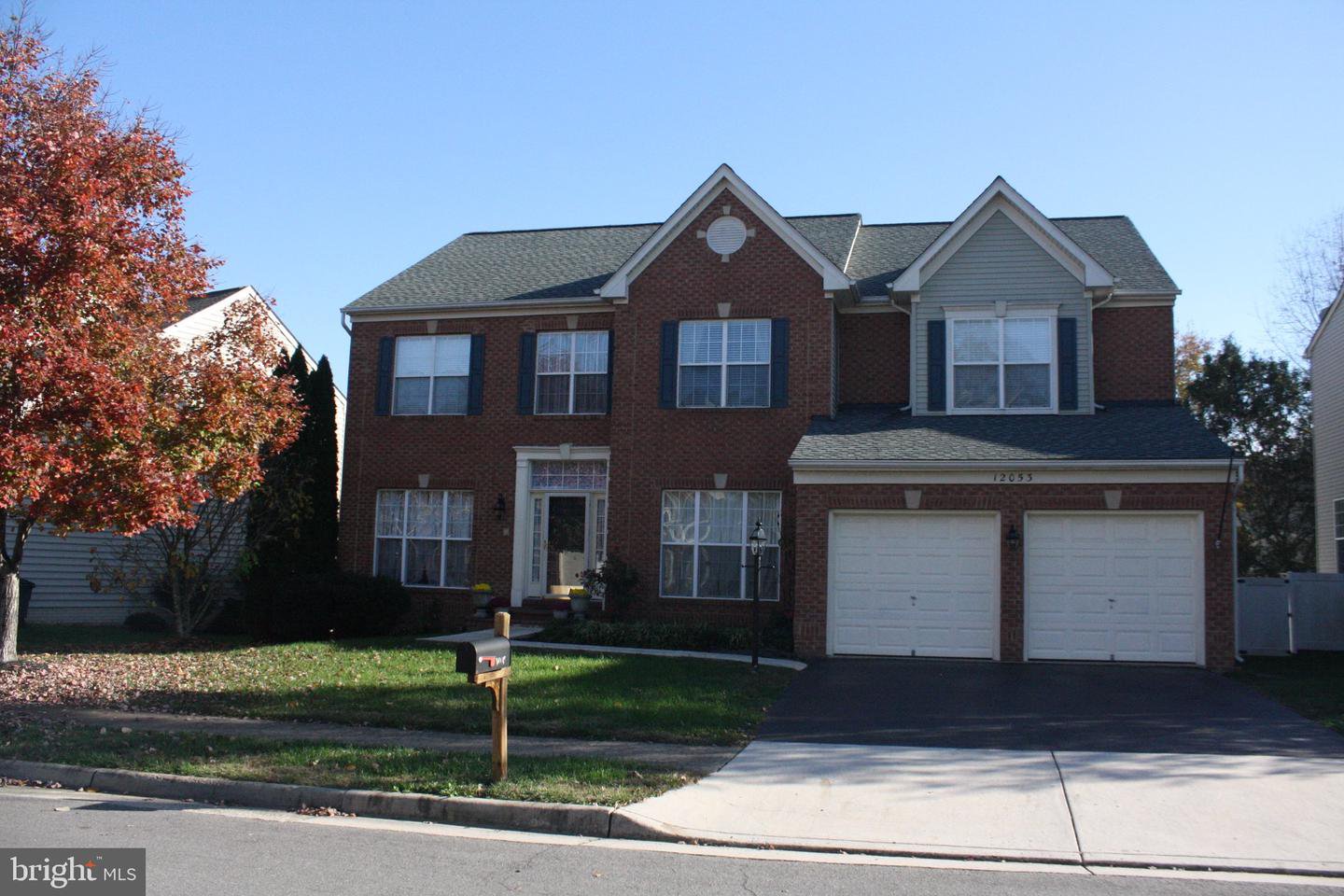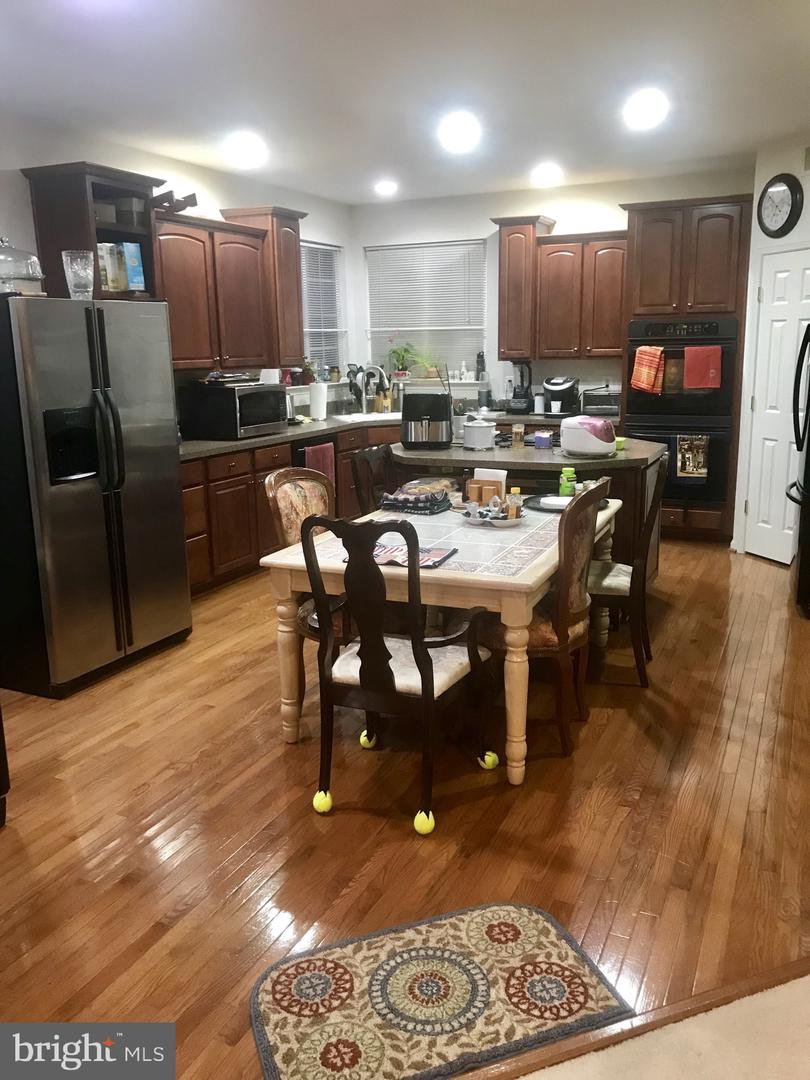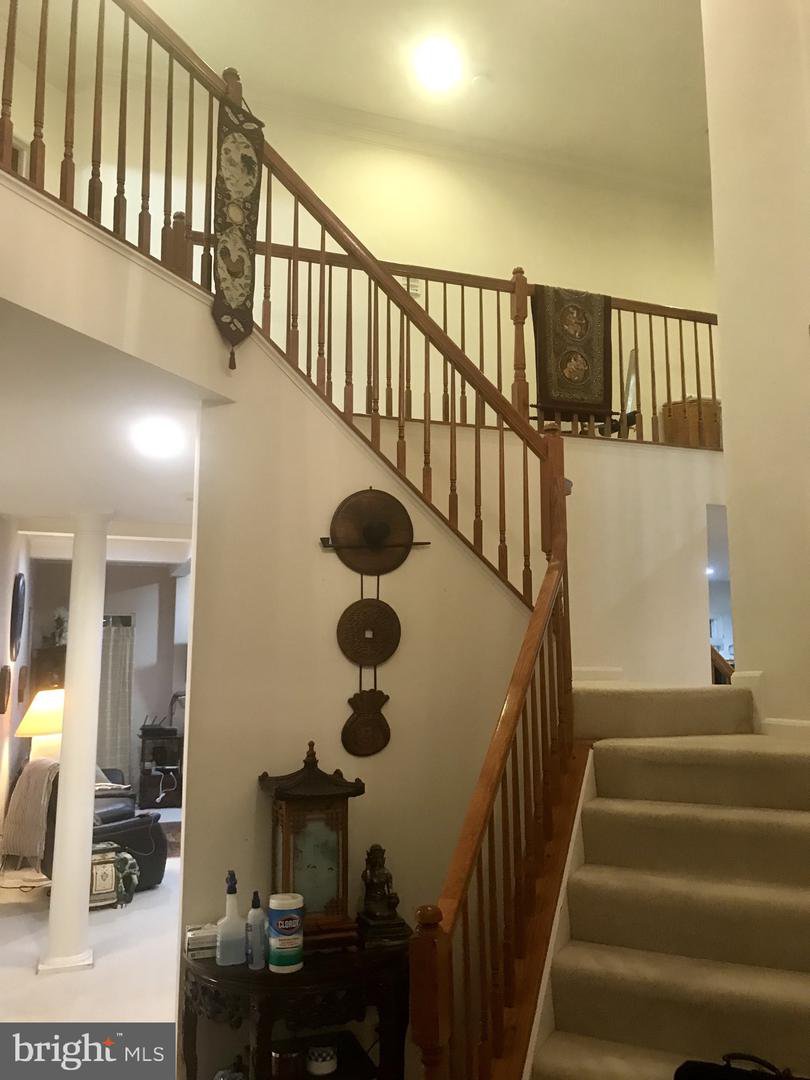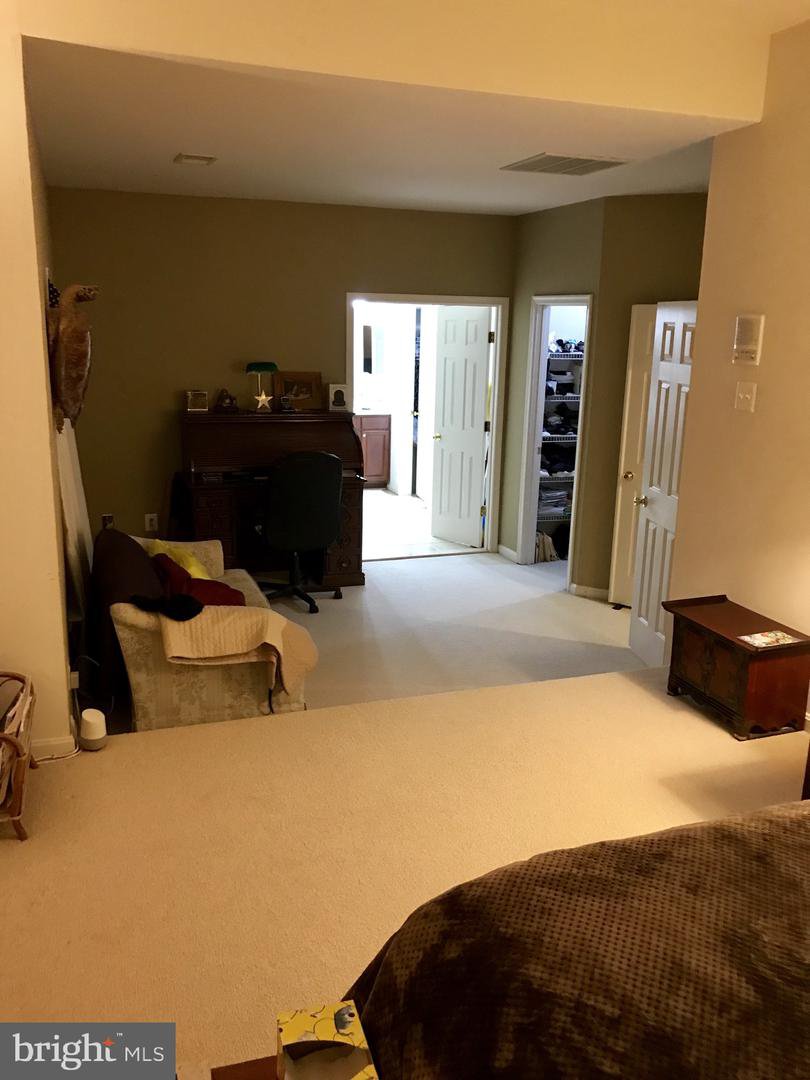12053 Paper Birch Lane, Gainesville, VA 20155
- $630,000
- 5
- BD
- 5
- BA
- 3,536
- SqFt
- Sold Price
- $630,000
- List Price
- $629,500
- Closing Date
- Jan 14, 2021
- Days on Market
- 13
- Status
- CLOSED
- MLS#
- VAPW508942
- Bedrooms
- 5
- Bathrooms
- 5
- Full Baths
- 4
- Half Baths
- 1
- Living Area
- 3,536
- Lot Size (Acres)
- 0.17
- Style
- Colonial
- Year Built
- 2004
- County
- Prince William
- School District
- Prince William County Public Schools
Property Description
Beautiful brick front single family home. 5 BR upper level with over 5,000 sqft. finished. Hard to find 5 BR 3FB all on top level! Fully finished basement with wet bar. Living room with tray ceiling 10ft high ceilings upper levels. Three level bumpout. Spacious Master bedroom with morning area with shower separate large soaking tub and 2 large walk-in closets. Hardwood main level, ceramic tile basement. Large 2 car garage. Newer roof. New hot water heater. Located in Fairways of Broad Run Oaks Community. At sellers request no showings before 11am. Back on market! New price. Open House: Dec. 6th 1-4pm. Seller prefers minimal contingencies.
Additional Information
- Subdivision
- Broad Run Oaks
- Taxes
- $6870
- HOA Fee
- $325
- HOA Frequency
- Quarterly
- Interior Features
- Additional Stairway, Breakfast Area, Carpet, Ceiling Fan(s), Chair Railings, Crown Moldings, Double/Dual Staircase, Family Room Off Kitchen, Formal/Separate Dining Room, Kitchen - Island, Soaking Tub, Walk-in Closet(s), Wet/Dry Bar, Window Treatments, Wood Floors
- Amenities
- Club House, Pool - Outdoor, Tennis Courts
- School District
- Prince William County Public Schools
- Fireplaces
- 1
- Fireplace Description
- Fireplace - Glass Doors, Gas/Propane, Mantel(s), Marble
- Flooring
- Hardwood, Carpet, Ceramic Tile
- Garage
- Yes
- Garage Spaces
- 2
- Community Amenities
- Club House, Pool - Outdoor, Tennis Courts
- Heating
- Zoned, Central
- Heating Fuel
- Natural Gas
- Cooling
- Zoned, Central A/C
- Roof
- Shingle
- Utilities
- Cable TV, Electric Available, Phone, Natural Gas Available, Sewer Available, Water Available
- Water
- Public
- Sewer
- Public Sewer
- Basement
- Yes
Mortgage Calculator
Listing courtesy of Samson Properties. Contact: (703) 378-8810
Selling Office: .









/u.realgeeks.media/bailey-team/image-2018-11-07.png)