4439 Tuscany Court, Woodbridge, VA 22192
- $895,000
- 5
- BD
- 5
- BA
- 4,439
- SqFt
- Sold Price
- $895,000
- List Price
- $900,000
- Closing Date
- Jan 05, 2021
- Days on Market
- 55
- Status
- CLOSED
- MLS#
- VAPW504088
- Bedrooms
- 5
- Bathrooms
- 5
- Full Baths
- 4
- Half Baths
- 1
- Living Area
- 4,439
- Lot Size (Acres)
- 0.22
- Style
- Traditional
- Year Built
- 2004
- County
- Prince William
- School District
- Prince William County Public Schools
Property Description
Beautiful move-in ready home backing to the 8th fairway of prestigious Old Hickory Golf Course. Enjoy entertaining with pride in your open floor plan with a gourmet kitchen featuring high end appliances with Sub-Zero fridge and Viking 6-burner cooktop , cherry cabinets and beautiful granite counter tops with a large center island. The sun room/breakfast room has floor to ceiling windows and French doors that lead out to a large deck with Brazilian Teak planking. A large family room with gas fireplace offers panoramic views of the golf course with large windows and tons of natural light. The expansive main level office is great for teleworking and has built-in shelving for added beauty. With custom woodworking throughout, prepare to have your breath taken away. You will enjoy gleaming Oak hardwood floors throughout the main level. Your Stunning Master Suite with hardwood floors will have a private sitting are featuring a gas fireplace to cozy up to on cold winter evenings, custom walk-in closets, luxury ensuite bath with his and hers vanity, large walk-in shower and soaking tub. With 3 additionally large bedrooms, including a Princess Suite and 3rd full bath awaits. Enjoy hosting gatherings in your fully finished lower level that includes a full wet bar, kitchenette, 5th Bedroom, 4th Full bath, additional storage and walkout to a beautiful covered stone patio. Great location for commuting and close to shops, restaurants yet nestled in a quiet neighborhood on a secluded street. Nothing is forgotten as an irrigation system is installed to maintain the beauty of your new home. View Tour https://vimeo.com/456023612
Additional Information
- Subdivision
- River Falls
- Taxes
- $9062
- HOA Fee
- $113
- HOA Frequency
- Monthly
- Interior Features
- Attic, Bar, Breakfast Area, Built-Ins, Carpet, Chair Railings, Crown Moldings, Dining Area, Entry Level Bedroom, Family Room Off Kitchen, Floor Plan - Traditional, Formal/Separate Dining Room, Kitchen - Eat-In, Kitchen - Gourmet, Kitchen - Island, Kitchen - Table Space, Primary Bath(s), Pantry, Recessed Lighting, Stall Shower, Tub Shower, Upgraded Countertops, Walk-in Closet(s), WhirlPool/HotTub, Wood Floors
- Amenities
- Basketball Courts, Club House, Common Grounds, Golf Club, Golf Course, Golf Course Membership Available, Jog/Walk Path, Pool - Outdoor, Swimming Pool, Tennis Courts, Tot Lots/Playground
- School District
- Prince William County Public Schools
- Fireplaces
- 2
- Fireplace Description
- Fireplace - Glass Doors, Gas/Propane, Mantel(s)
- Flooring
- Hardwood, Vinyl, Ceramic Tile, Carpet
- Garage
- Yes
- Garage Spaces
- 3
- Exterior Features
- Extensive Hardscape, Satellite Dish
- Community Amenities
- Basketball Courts, Club House, Common Grounds, Golf Club, Golf Course, Golf Course Membership Available, Jog/Walk Path, Pool - Outdoor, Swimming Pool, Tennis Courts, Tot Lots/Playground
- View
- Golf Course
- Heating
- Forced Air
- Heating Fuel
- Natural Gas
- Cooling
- Central A/C, Ceiling Fan(s)
- Roof
- Shingle, Composite
- Water
- Public
- Sewer
- Public Sewer
- Room Level
- Primary Bathroom: Upper 1, Bedroom 2: Upper 1, Primary Bedroom: Upper 1, Bedroom 3: Upper 1, Bedroom 4: Upper 1, Bathroom 2: Upper 1, Bathroom 3: Upper 1, Living Room: Main, Dining Room: Main, Family Room: Main, Laundry: Upper 1, Kitchen: Main, Breakfast Room: Main, Office: Main, Mud Room: Main, Half Bath: Main, Recreation Room: Lower 1, Bonus Room: Lower 1, Bedroom 5: Lower 1, Full Bath: Lower 1
- Basement
- Yes
Mortgage Calculator
Listing courtesy of Keller Williams Chantilly Ventures, LLC. Contact: 5712350129
Selling Office: .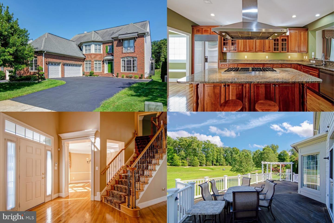
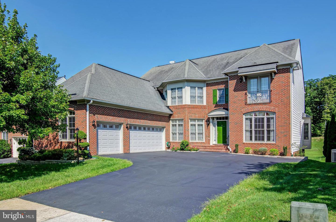
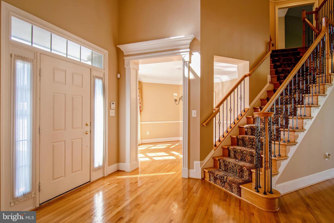
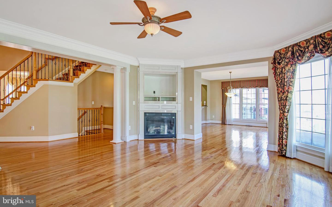
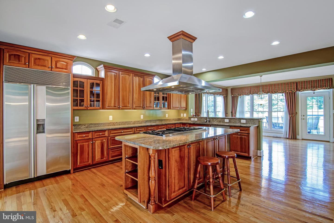
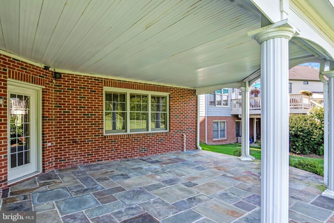
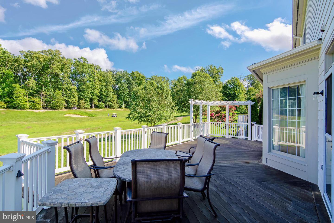
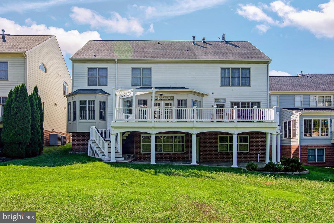
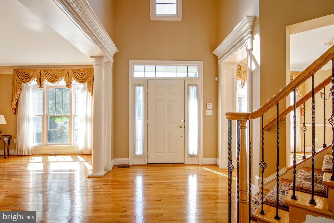
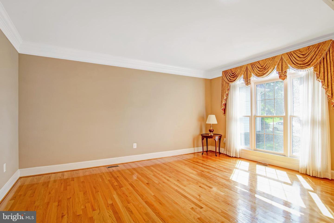
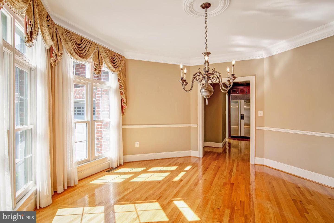
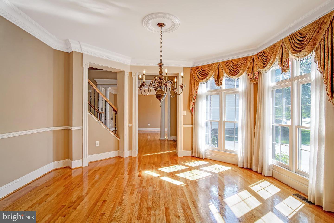
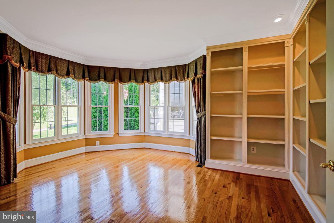
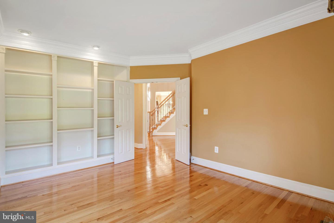
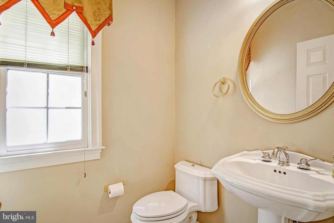
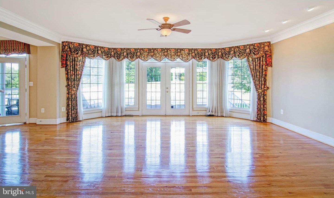
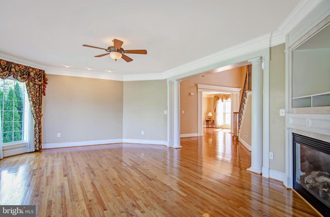
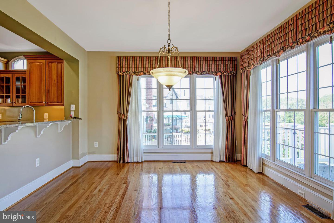
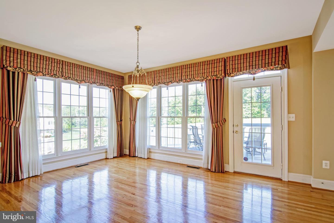
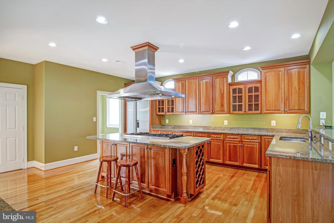
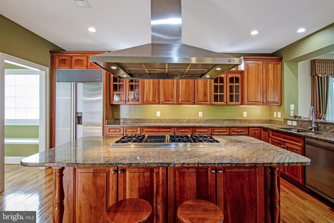
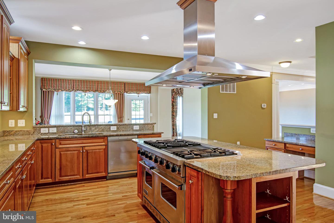

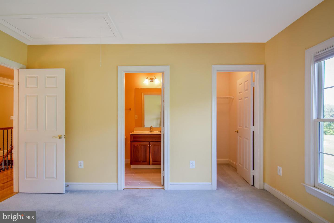
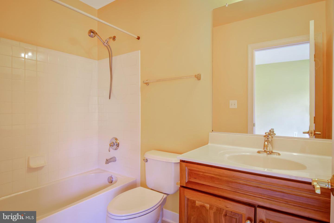
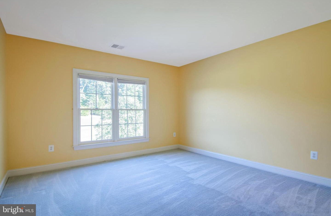
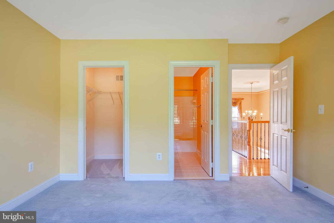
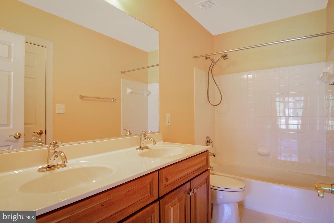
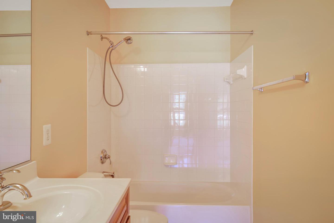
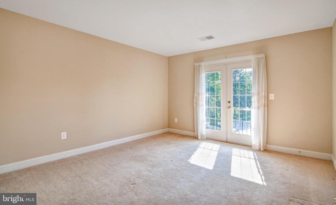
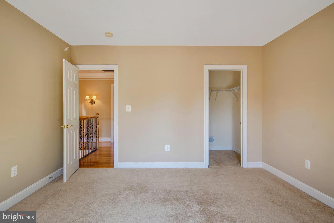
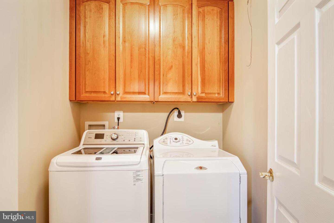
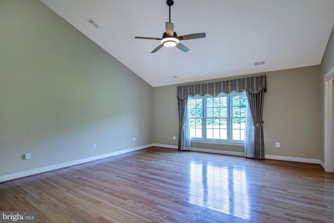
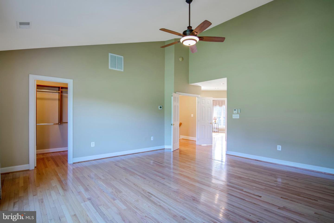
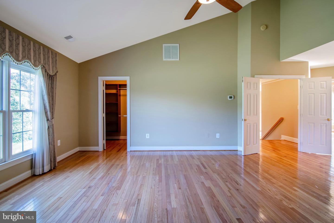
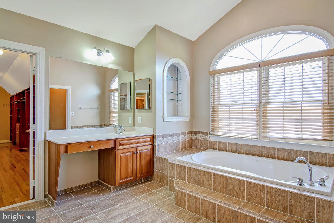
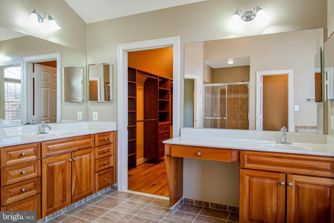
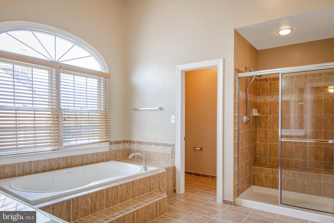
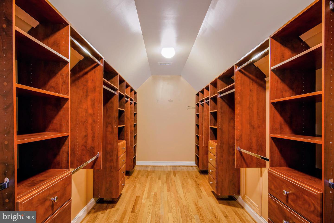
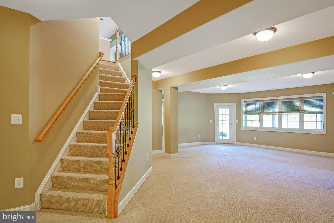
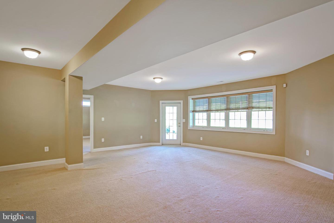
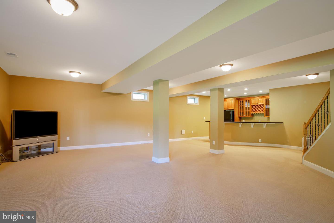
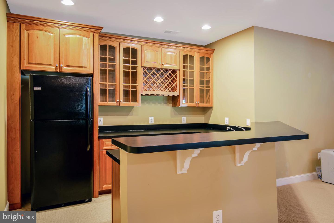
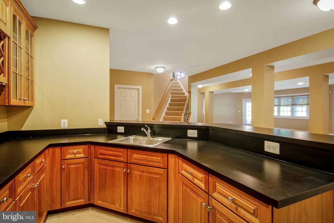
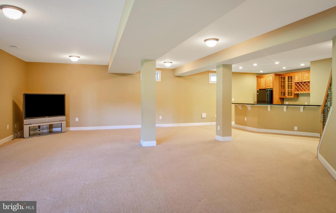
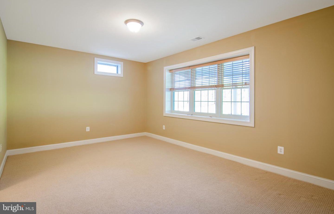

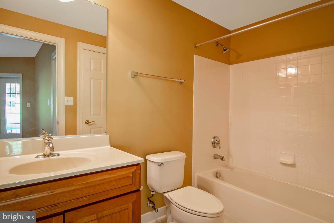
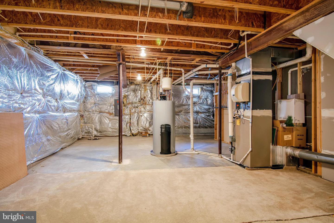
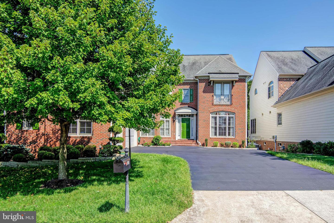
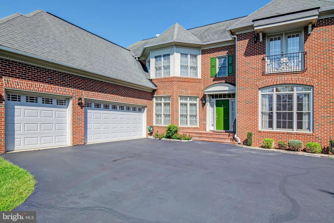
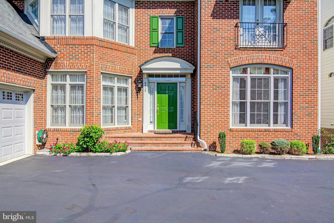
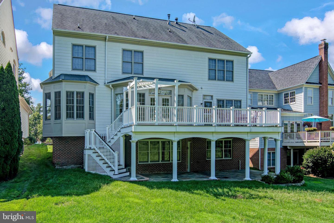
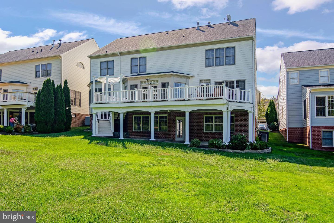
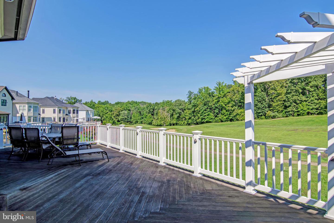
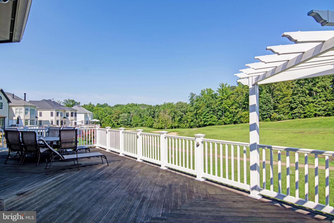
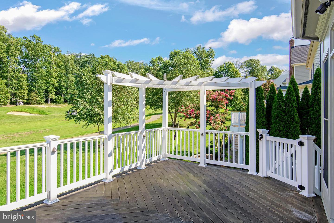
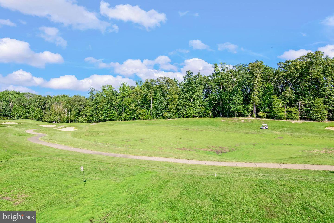
/u.realgeeks.media/bailey-team/image-2018-11-07.png)