13421 Kingsman Road, Woodbridge, VA 22193
- $385,000
- 3
- BD
- 3
- BA
- 1,152
- SqFt
- Sold Price
- $385,000
- List Price
- $385,000
- Closing Date
- Oct 29, 2020
- Days on Market
- 21
- Status
- CLOSED
- MLS#
- VAPW502090
- Bedrooms
- 3
- Bathrooms
- 3
- Full Baths
- 3
- Living Area
- 1,152
- Lot Size (Acres)
- 0.18
- Style
- Cape Cod
- Year Built
- 1973
- County
- Prince William
- School District
- Prince William County Public Schools
Property Description
This enchanting 3 bedroom, 3 full bath Cape Cod is nestled on a lovely lot backing to woodlands on a quiet street and has been renovated from top to bottom both inside and out with all the luxuries homebuyer seek. A tailored brick and siding exterior, charming front porch, huge tiered deck, warm refinished hardwood floors, chic updated lighting, on trend neutral paint, and completely renovated kitchen and baths are only some of the reasons this home is so special. Updates including siding, roof, gutters. soffit, electrical panel, windows, custom blinds, doors, banisters, hardware, appliances, and more make it move in ready!******Rich hardwood floors welcome you home and flow into the living room awash in sunlight creating a bright and airy atmosphere ideal for gathering with family and friends. Opposite, the dining room provides plenty of space for all occasions and is accented with a designer pendant light adding a refined touch. The sparkling renovated kitchen is sure to please the enthusiastic chef with gleaming granite countertops, pristine white custom cabinetry, metro tile backsplashes, and quality stainless steel appliances including a gas range and built-in microwave. A peninsula provides additional working surface and bar seating, while a chic pendant light and recessed lighting provides the perfect balance between illumination and ambiance. A glass paned door opens to the spacious tiered deck with descending steps to a grassy fenced-in yard backing to woodlands for privacy, perfect for outdoor fun and entertaining family and friends. Hardwoods continue down the hall to a bright and cheerful bedroom with lighted ceiling fan, while the hall bath has been renovated to perfection with a vessel sink vanity, sleek lighting, custom tile, and tub/shower combo.******Upstairs, two spacious bedrooms are highlighted by dormer ceilings, lighted ceiling fans, ample closet space, and hardwood flooring both sharing access to the beautifully renovated full bath. The expansive walk out lower level recreation room has plenty of space for games, media, and relaxation, boasting earth toned tile flooring, recessed lighting and a cozy woodburning fireplace; while a den, equally renovated full bath, and laundry/storage room complete the comfort and luxury of this wonderful home.******All this can be found in a peaceful residential setting in a fantastic mid-county location, just minutes to unlimited shopping, dining, parks, and entertainment choices in every direction. Everyone will appreciate the close proximity to Prince William Parkway, I-95, Express Lanes, the VRE, and other major routes. For enduring quality and contemporary flair in a vibrant location, come home to Kingsman Road!
Additional Information
- Subdivision
- Dale City
- Taxes
- $3626
- Interior Features
- Breakfast Area, Ceiling Fan(s), Crown Moldings, Dining Area, Entry Level Bedroom, Family Room Off Kitchen, Floor Plan - Open, Kitchen - Gourmet, Recessed Lighting, Tub Shower, Upgraded Countertops, Wood Floors
- School District
- Prince William County Public Schools
- Elementary School
- Penn
- Middle School
- Beville
- High School
- Gar-Field
- Fireplaces
- 1
- Fireplace Description
- Brick, Mantel(s), Wood
- Flooring
- Hardwood, Ceramic Tile
- Exterior Features
- Bump-outs, Exterior Lighting, Sidewalks
- View
- Garden/Lawn, Trees/Woods
- Heating
- Forced Air
- Heating Fuel
- Natural Gas
- Cooling
- Central A/C, Ceiling Fan(s)
- Water
- Public
- Sewer
- Public Sewer
- Room Level
- Living Room: Main, Dining Room: Main, Foyer: Main, Bedroom 3: Main, Full Bath: Main, Primary Bedroom: Upper 1, Full Bath: Upper 1, Kitchen: Main, Bedroom 2: Upper 1, Recreation Room: Lower 1, Den: Lower 1, Full Bath: Lower 1, Laundry: Lower 1
- Basement
- Yes
Mortgage Calculator
Listing courtesy of Keller Williams Chantilly Ventures, LLC. Contact: 5712350129
Selling Office: .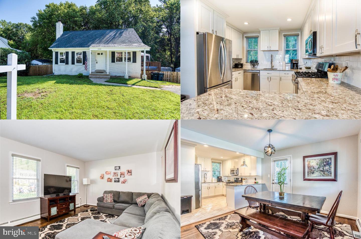


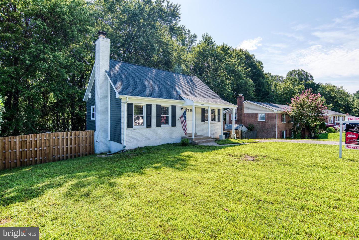

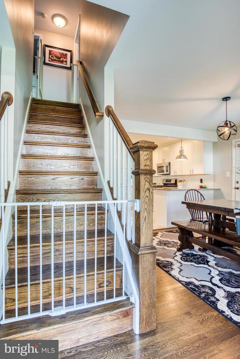
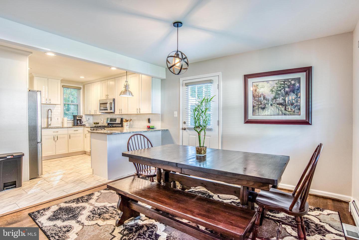
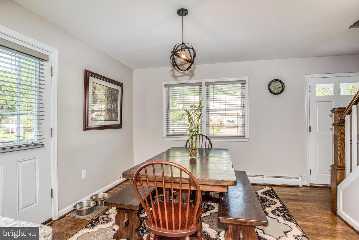
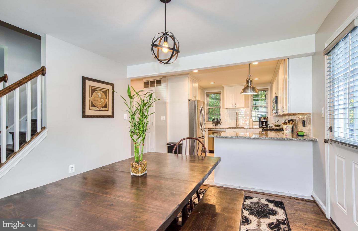
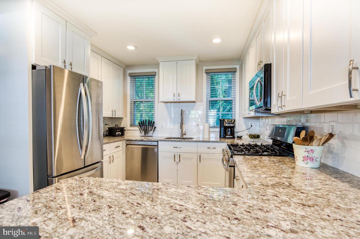
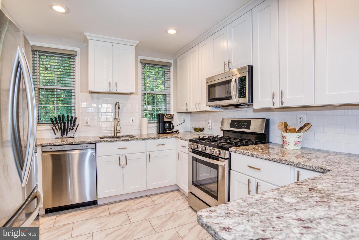
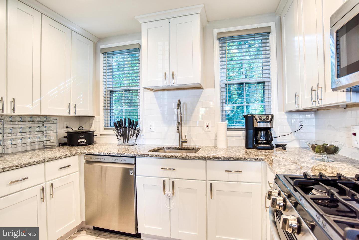
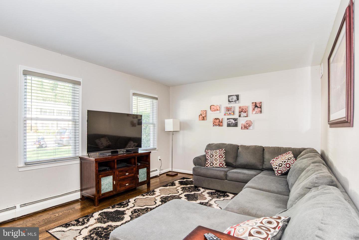
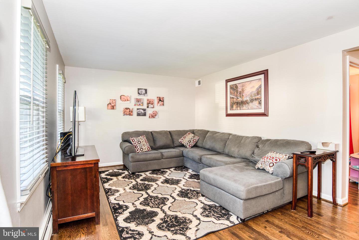
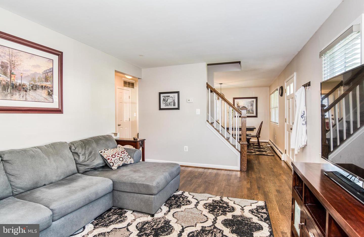
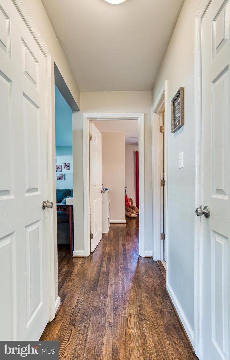
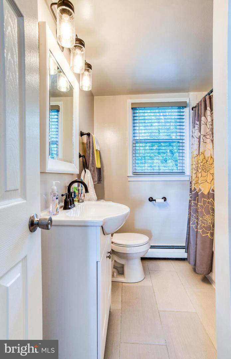
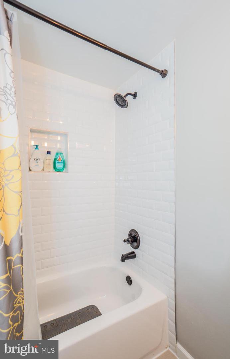
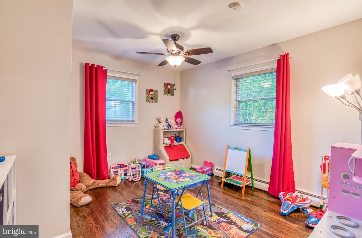
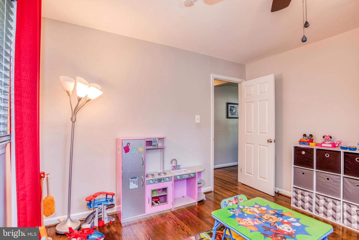
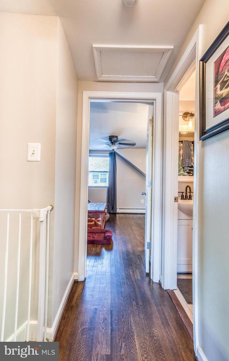
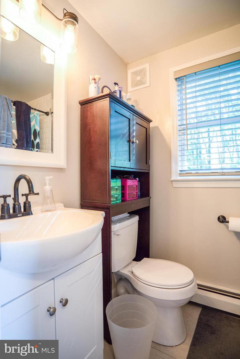
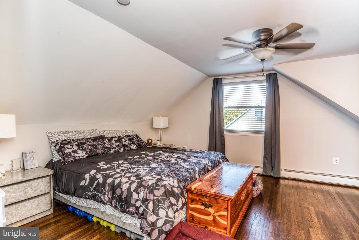
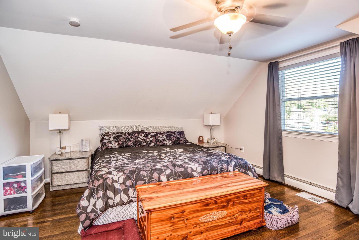
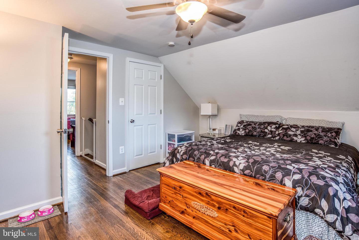
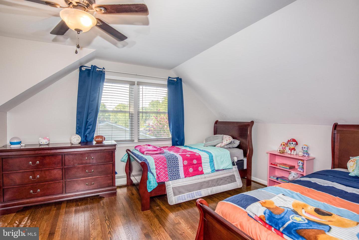
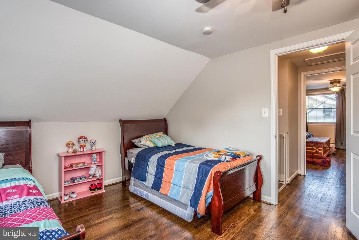
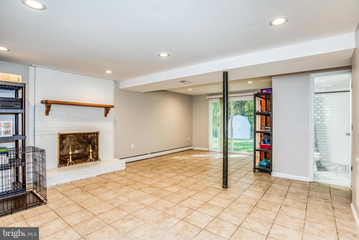
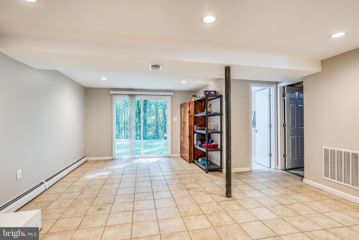
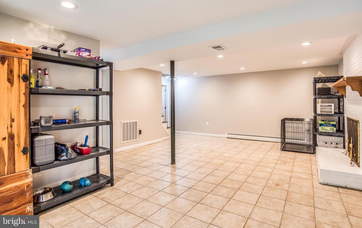
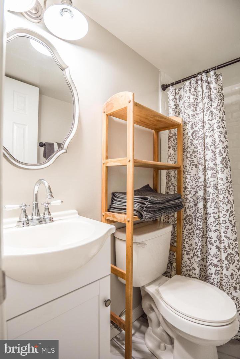
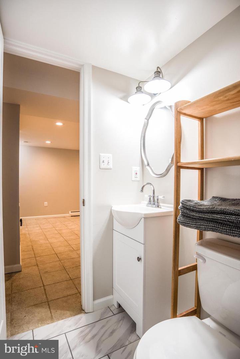
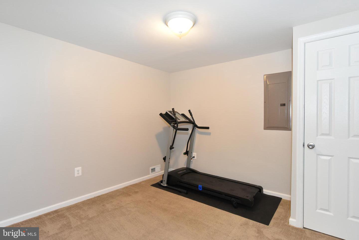
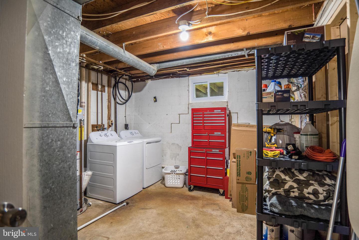
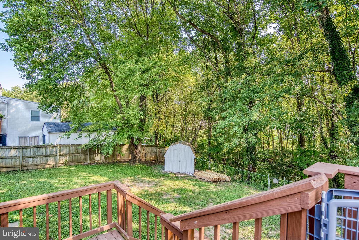
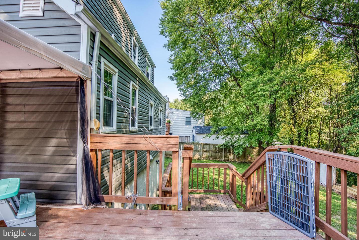
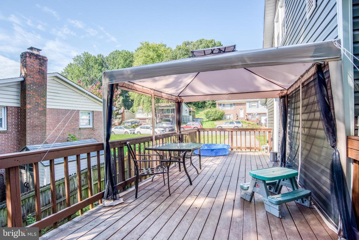
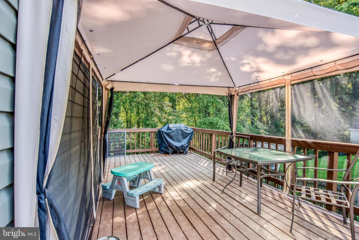
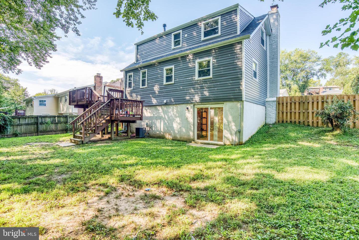
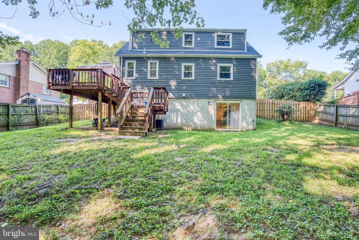
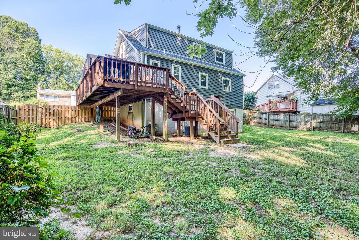

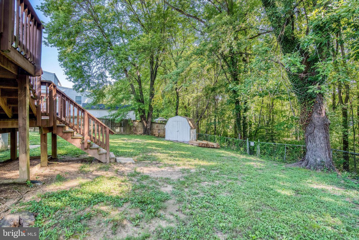
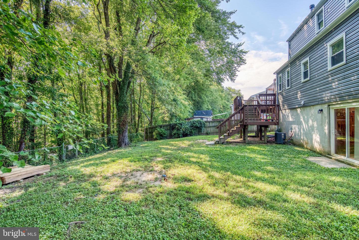
/u.realgeeks.media/bailey-team/image-2018-11-07.png)