13714 Chardonnay Place, Bristow, VA 20136
- $632,500
- 4
- BD
- 4
- BA
- 3,062
- SqFt
- Sold Price
- $632,500
- List Price
- $610,000
- Closing Date
- Sep 01, 2020
- Days on Market
- 3
- Status
- CLOSED
- MLS#
- VAPW501350
- Bedrooms
- 4
- Bathrooms
- 4
- Full Baths
- 3
- Half Baths
- 1
- Living Area
- 3,062
- Lot Size (Acres)
- 0.19
- Style
- Colonial
- Year Built
- 2007
- County
- Prince William
- School District
- Prince William County Public Schools
Property Description
Stunning home! This elegant home on Chardonnay will take your breath away even before you step through the front door. Once through the door, you will find a two-story foyer flanked by a formal dining room and formal living area. Take notice of the well-maintained hardwoods throughout the first and second floors. The family room is adorned with a stone hearth and cathedral ceilings. It is nearby to the gourmet kitchen giving the space the open concept that is very popular amongst buyers. The kitchen has so much storage space and the island also has cabinets too. The upper cabinets also have uplighting for a nice effect in the evenings. There are many seating possibilities from the high bar, the island bar, table space, and the breakfast room. Like plantation shutters? This home has them in every window on the first and second levels. Privacy, and elegance! Working from home these days? There is a dedicated office just off the family room and next to the powder room. Upstairs you will find three freshly painted bedrooms. Two of these convey full-sized Murphy beds. There is a full bathroom in the upstairs hallway as well. The master bedroom is grand in size with a sitting area and a huge walk-in closet. The ensuite features two separate vanities, a linen closet, separate water closet, large shower stall, and a corner jacuzzi bathtub. Off the finished lower level recreation room there are two freshly painted large rooms and a full bathroom. One room has a large walk-in closet! The recreation room has ample space for furniture, a future bar, and the ping pong table conveys! Travel into the backyard and you'll see your own private basketball court (will be repainted), a fire pit, and a patio. The fenced yard has been beautifully landscaped, as well as the front, and there are several gardens throughout which have all been freshly mulched. The patio includes the planters and two sun shades. Wonderful for entertaining or spending a quiet night watching the stars. This one is sure to fly off the market! Make an appointment to see it today! View the virtual tour!
Additional Information
- Subdivision
- Innisbrooke
- Taxes
- $6551
- HOA Fee
- $55
- HOA Frequency
- Monthly
- Interior Features
- Attic, Breakfast Area, Carpet, Ceiling Fan(s), Chair Railings, Crown Moldings, Dining Area, Family Room Off Kitchen, Floor Plan - Open, Formal/Separate Dining Room, Kitchen - Gourmet, Kitchen - Island, Kitchen - Table Space, Primary Bath(s), Pantry, Recessed Lighting, Soaking Tub, Stall Shower, Tub Shower, Wainscotting, Window Treatments, Wood Floors, Other, Combination Kitchen/Living
- School District
- Prince William County Public Schools
- Elementary School
- Piney Branch
- Middle School
- Gainesville
- High School
- Patriot
- Fireplaces
- 1
- Fireplace Description
- Gas/Propane, Insert, Mantel(s)
- Flooring
- Carpet, Hardwood, Ceramic Tile
- Garage
- Yes
- Garage Spaces
- 2
- View
- Trees/Woods
- Heating
- Forced Air
- Heating Fuel
- Natural Gas
- Cooling
- Ceiling Fan(s), Central A/C
- Utilities
- Cable TV Available, Natural Gas Available, DSL Available
- Water
- Public
- Sewer
- Public Sewer
- Room Level
- Primary Bathroom: Upper 1, Primary Bedroom: Upper 1, Bedroom 3: Upper 1, Exercise Room: Lower 1, Bedroom 2: Upper 1, Kitchen: Main, Office: Main, Bedroom 4: Upper 1, Dining Room: Main, Living Room: Main, Family Room: Main, Recreation Room: Lower 1, Breakfast Room: Main, Bonus Room: Lower 1
- Basement
- Yes
Mortgage Calculator
Listing courtesy of Keller Williams Chantilly Ventures, LLC. Contact: 5712350129
Selling Office: .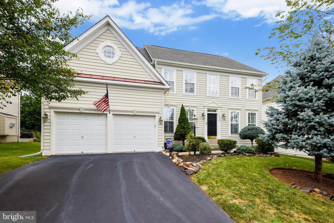

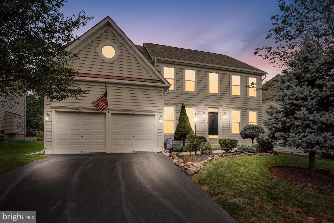
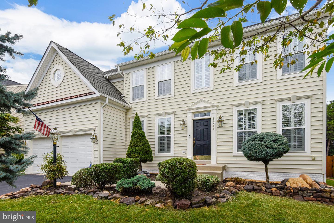
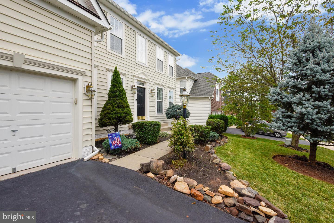
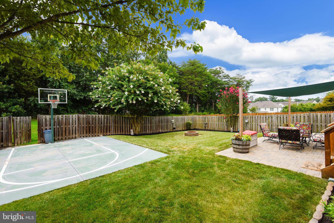
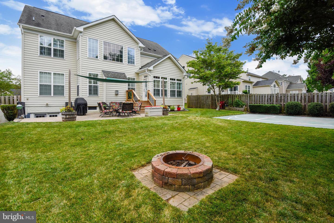
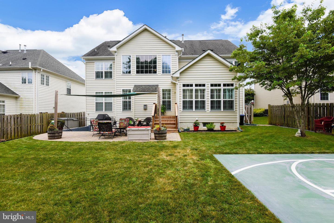
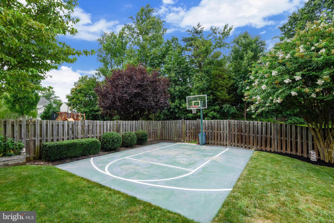
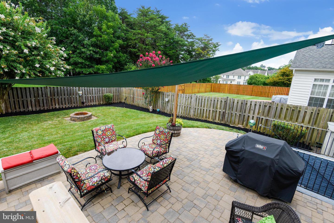
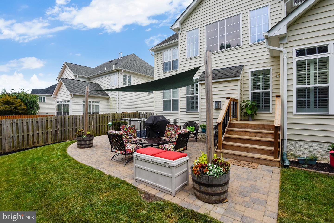
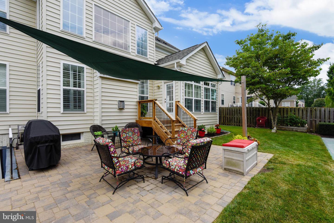
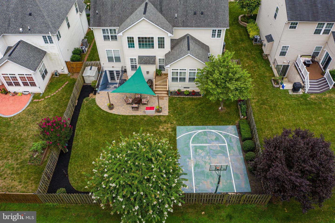
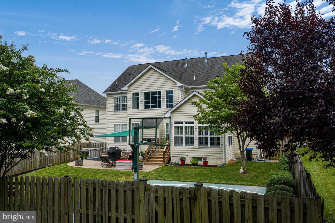
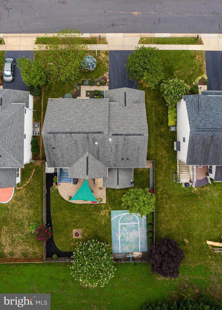
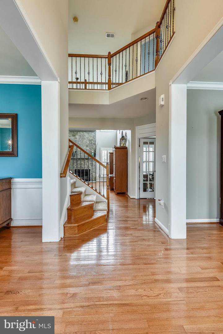
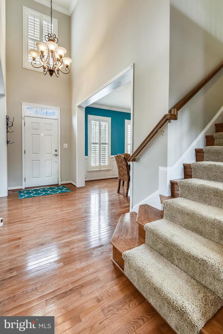
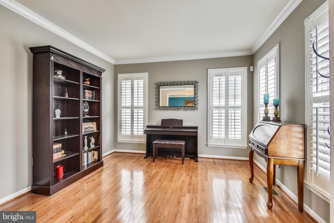
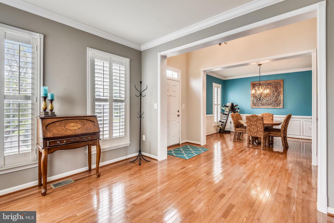
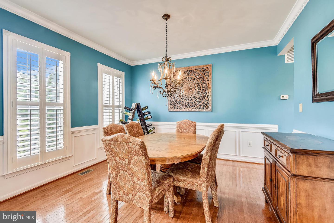
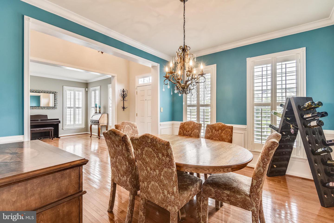

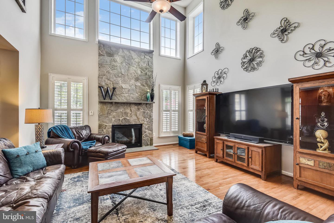
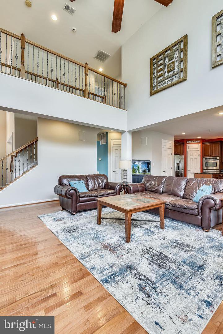
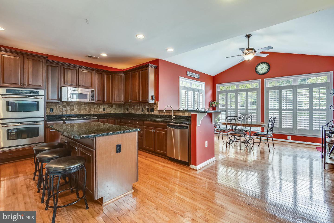
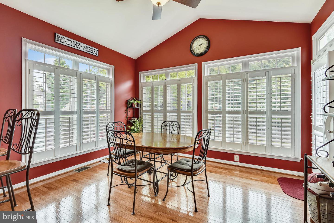
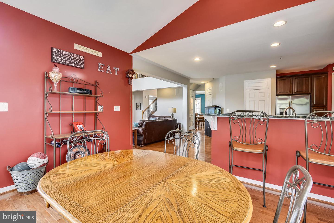
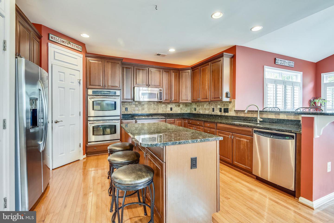
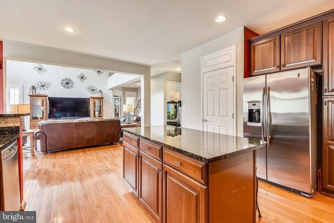
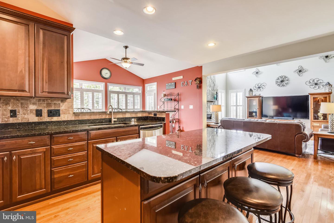
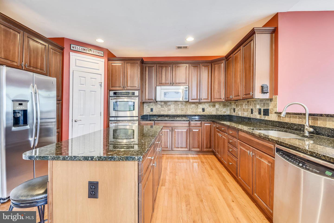
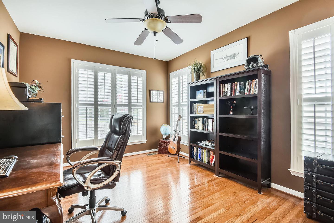
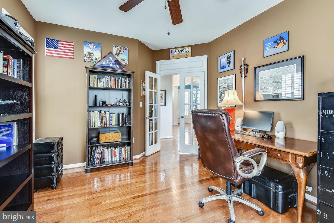
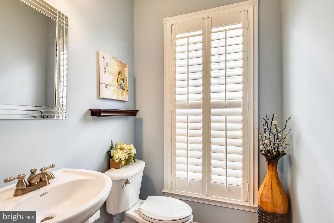
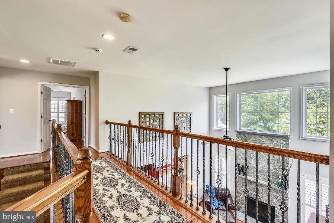
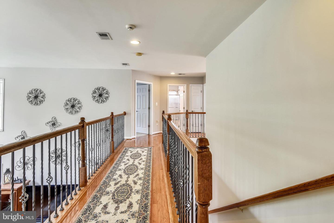
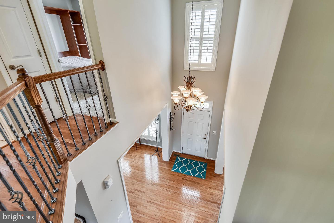
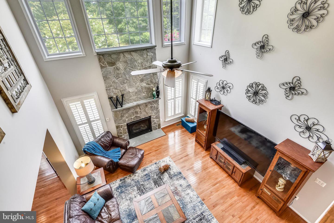
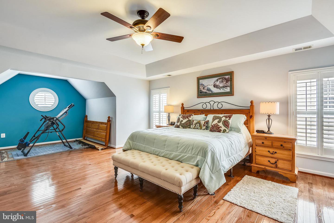
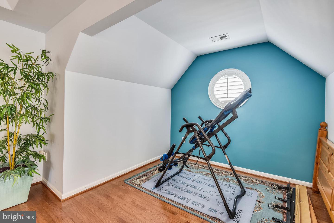
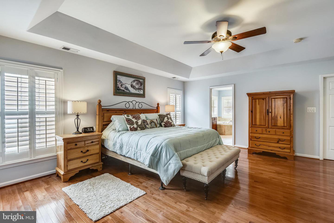
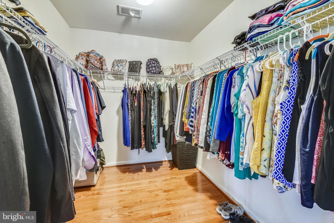
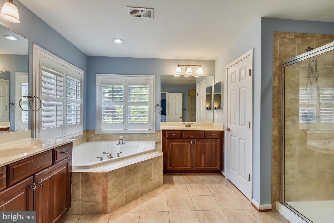
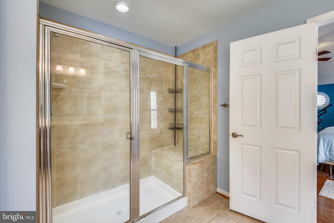
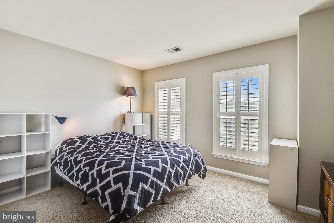
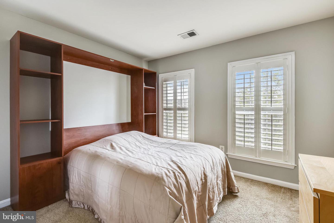
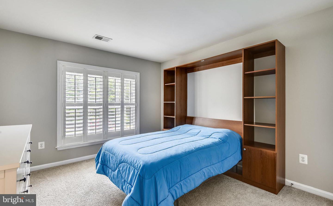
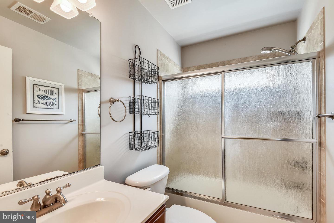
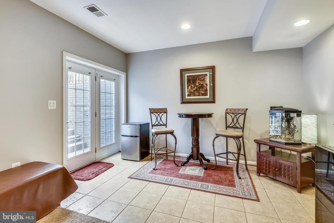
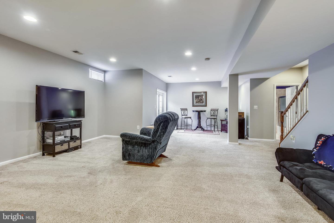
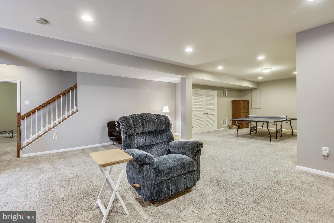
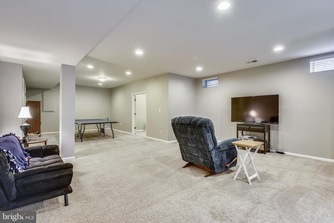
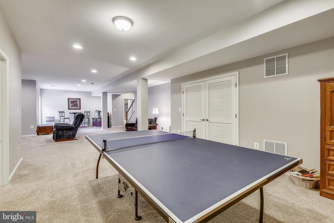
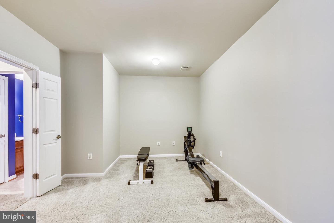
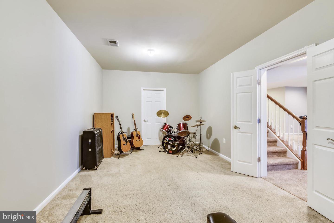
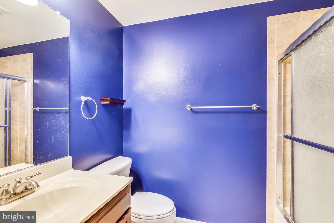
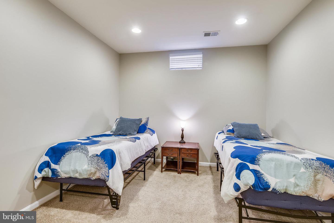
/u.realgeeks.media/bailey-team/image-2018-11-07.png)