830 Belmont Bay Drive Unit #206, Woodbridge, VA 22191
- $310,000
- 2
- BD
- 3
- BA
- 1,560
- SqFt
- Sold Price
- $310,000
- List Price
- $325,000
- Closing Date
- Oct 13, 2020
- Days on Market
- 69
- Status
- CLOSED
- MLS#
- VAPW497592
- Bedrooms
- 2
- Bathrooms
- 3
- Full Baths
- 2
- Half Baths
- 1
- Living Area
- 1,560
- Style
- Contemporary
- Year Built
- 2005
- County
- Prince William
- School District
- Prince William County Public Schools
Property Description
Location, Location, Location! Bright, open, and airy 2 bedrooms, 2 1/2 bath condo - 1560 square feet of living space. Gourmet kitchen with Stainless Steel appliances, Corian countertops and under cabinet lighting. Owner's suite - 2 closets, soaking tub & shower with double sink vanity. Electric Fireplace in Living room. Additional Library/office space. Garage parking with an assigned spot for your convenience. Common area with Belmont Bay amenities include miles of walking trails, summer community events on the Marina green, pool, tennis and tot lots. Or enjoy a picturesque evening of the Qccoquan River from the rooftop terrace! Walking distance to the Woodbridge VRE station for commuting to Crystal City, Pentagon and DC area. Close to I-95. Choice home warranty has been paid by the seller through March 1, 2025. A must see home! View Video https://vimeo.com/431661166
Additional Information
- Subdivision
- River Club 1 At Belmont
- Taxes
- $3843
- HOA Fee
- $71
- HOA Frequency
- Monthly
- Condo Fee
- $518
- Interior Features
- Carpet, Primary Bath(s), Entry Level Bedroom, Soaking Tub, Recessed Lighting, Chair Railings, Ceiling Fan(s), Window Treatments, Combination Dining/Living, Kitchen - Gourmet, Built-Ins
- Amenities
- Basketball Courts, Bike Trail, Boat Dock/Slip, Common Grounds, Jog/Walk Path, Pier/Dock, Pool - Outdoor, Tot Lots/Playground
- School District
- Prince William County Public Schools
- Elementary School
- Belmont
- Middle School
- Fred M. Lynn
- High School
- Freedom
- Fireplaces
- 1
- Fireplace Description
- Screen, Electric
- Flooring
- Carpet, Laminated, Ceramic Tile
- Garage Spaces
- 1
- Community Amenities
- Basketball Courts, Bike Trail, Boat Dock/Slip, Common Grounds, Jog/Walk Path, Pier/Dock, Pool - Outdoor, Tot Lots/Playground
- View
- Water
- Heating
- Heat Pump(s)
- Heating Fuel
- Electric
- Cooling
- Central A/C, Ceiling Fan(s)
- Water
- Public
- Sewer
- Public Sewer
- Room Level
- Kitchen: Main, Laundry: Main, Primary Bedroom: Main, Primary Bathroom: Main, Dining Room: Main, Office: Main, Bedroom 2: Main, Full Bath: Main, Living Room: Main, Half Bath: Main
Mortgage Calculator
Listing courtesy of Keller Williams Chantilly Ventures, LLC. Contact: 5712350129
Selling Office: .

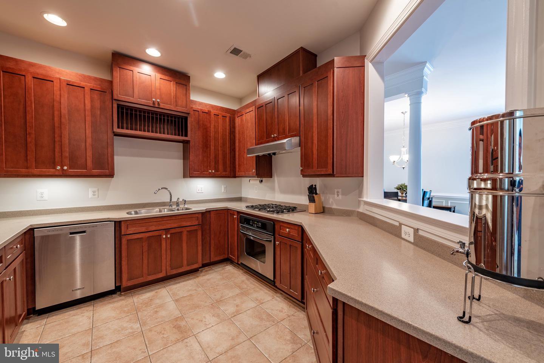
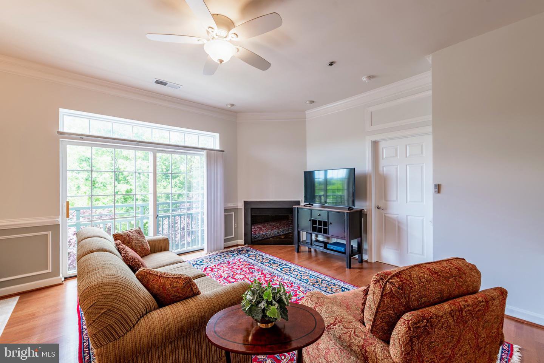



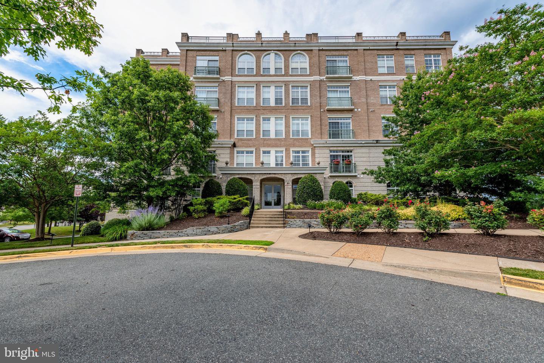

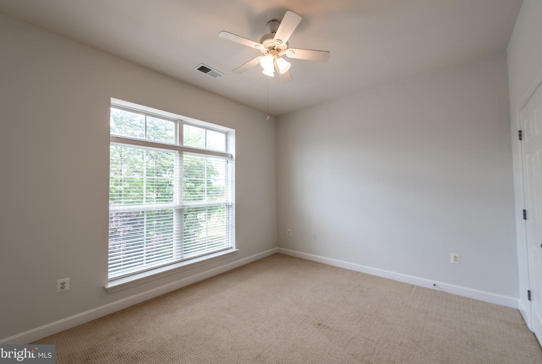
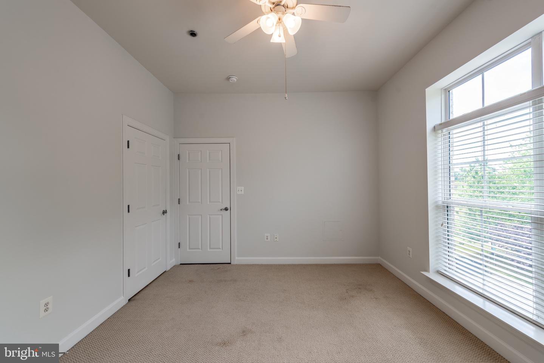
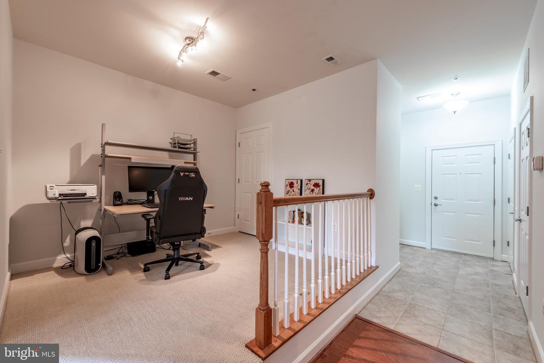
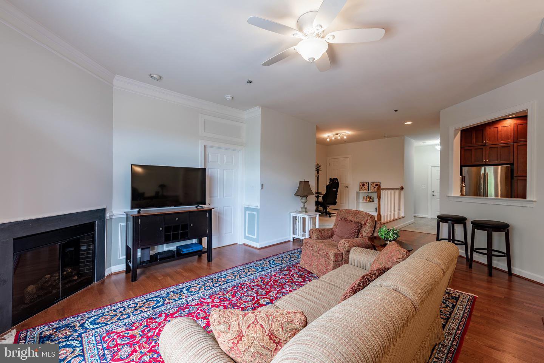
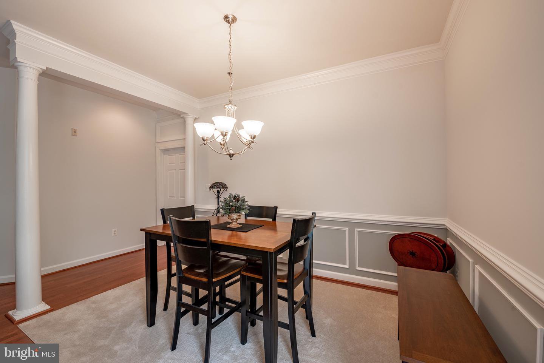
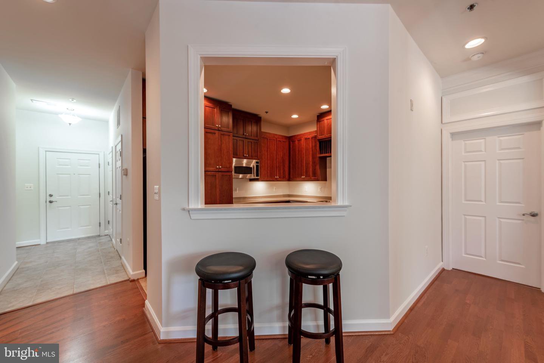
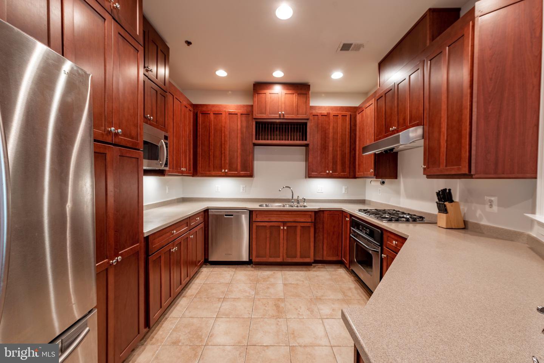
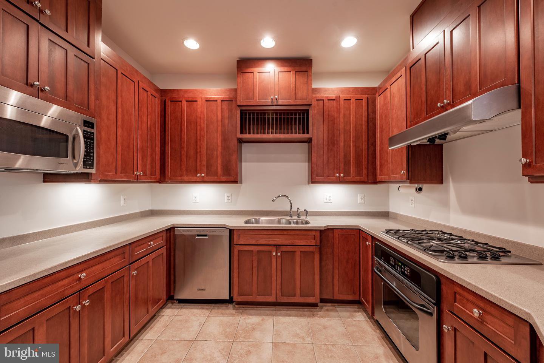
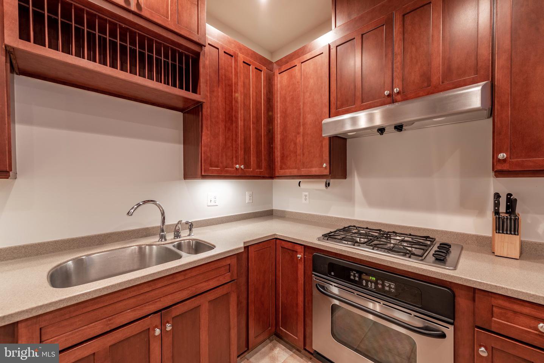
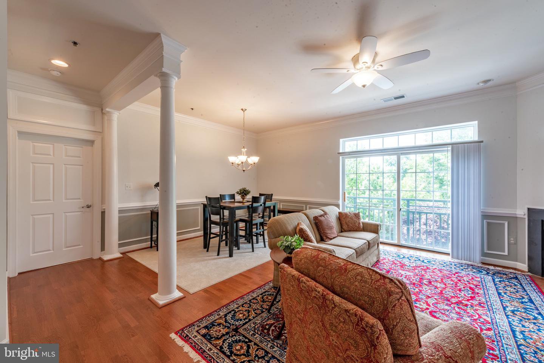

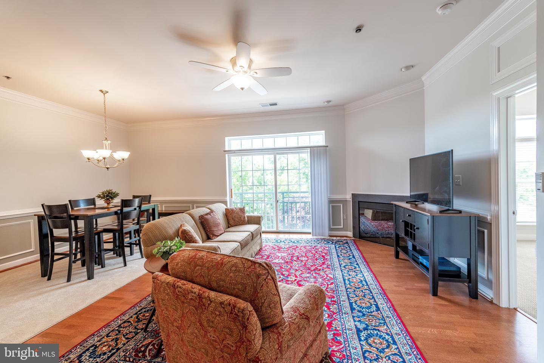
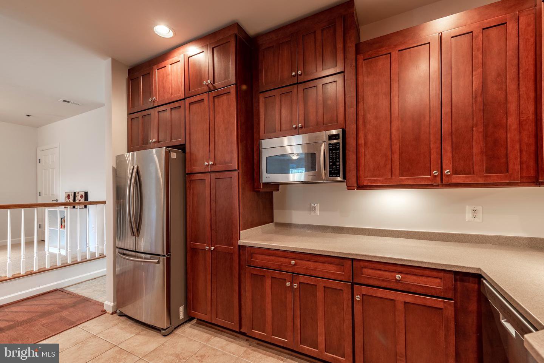
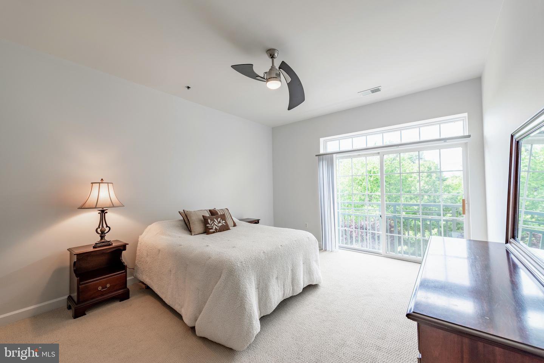



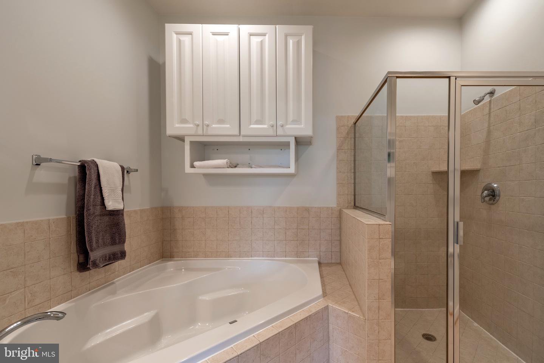
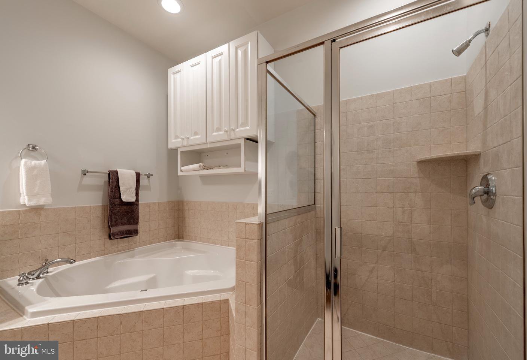
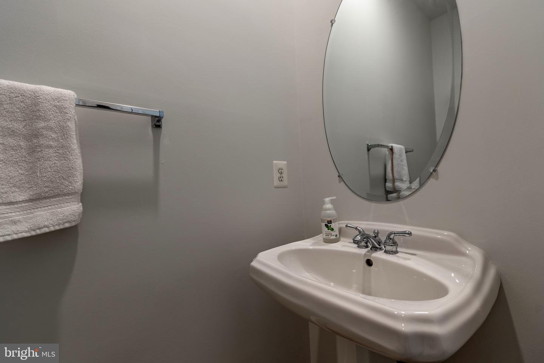
/u.realgeeks.media/bailey-team/image-2018-11-07.png)