7820 Woodridge Drive, Gainesville, VA 20155
- $540,000
- 5
- BD
- 3
- BA
- 3,104
- SqFt
- Sold Price
- $540,000
- List Price
- $625,000
- Closing Date
- Oct 27, 2020
- Days on Market
- 84
- Status
- CLOSED
- MLS#
- VAPW495648
- Bedrooms
- 5
- Bathrooms
- 3
- Full Baths
- 3
- Living Area
- 3,104
- Lot Size (Acres)
- 5
- Style
- Split Level
- Year Built
- 1985
- County
- Prince William
- School District
- Prince William County Public Schools
Property Description
Incredible 5 acre property with No HOA backing to Broad Run! Private wooded retreat with water access, trails, and top rated schools. Main level living with master bedroom + 2 bedrooms and laundry on the main level. Upper level offers a private apartment with a kitchenette, laundry, another master bedroom with a walk-in closet, and a 5th bedroom. Updated kitchen with white 42" cabinets, stainless steel appliances, and large island. Open floor plan with kitchen opening to family room with hardwood floors and wood burning stove. Dedicated formal living and dining rooms with elegant chair rail molding! Bright sun room overlooking the peaceful backyard! Oversized 3 car garage for extra vehicles, storage, or workshop! Perfect location near major commuter routes, shopping, dining, entertainment, and more! View Video Tour https://vimeo.com/433240830
Additional Information
- Subdivision
- Broad Run
- Taxes
- $6033
- Interior Features
- Wood Floors, Carpet, Walk-in Closet(s), Soaking Tub, Entry Level Bedroom, Kitchen - Island, Chair Railings, Upgraded Countertops, Stove - Wood, Primary Bath(s)
- School District
- Prince William County Public Schools
- Elementary School
- Haymarket
- Middle School
- Ronald Wilson Reagan
- High School
- Battlefield
- Fireplaces
- 2
- Fireplace Description
- Gas/Propane
- Flooring
- Carpet, Hardwood, Laminated
- Garage
- Yes
- Garage Spaces
- 3
- View
- Trees/Woods, Creek/Stream
- Heating
- Heat Pump(s)
- Heating Fuel
- Electric, Propane - Owned
- Cooling
- Central A/C, Ceiling Fan(s)
- Water
- Private, Well
- Sewer
- Septic Exists
- Room Level
- Primary Bedroom: Upper 1, Primary Bathroom: Upper 1, Living Room: Main, Dining Room: Main, Family Room: Main, Sun/Florida Room: Main, Primary Bedroom: Main, Mud Room: Main, Laundry: Main, Bedroom 2: Main, Full Bath: Main, Primary Bathroom: Main, Laundry: Upper 1, Bedroom 3: Main, Kitchen: Main, Bedroom 5: Upper 1
Mortgage Calculator
Listing courtesy of Keller Williams Chantilly Ventures, LLC. Contact: 5712350129
Selling Office: .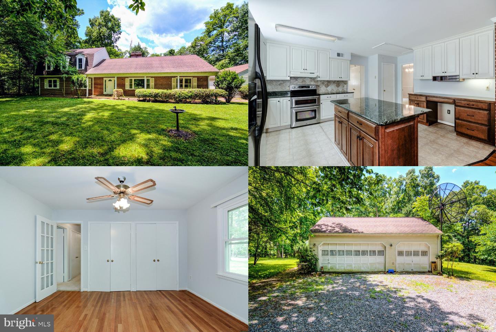
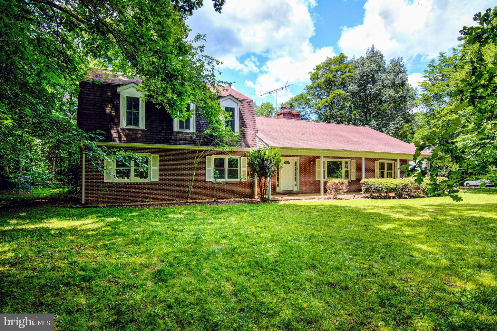
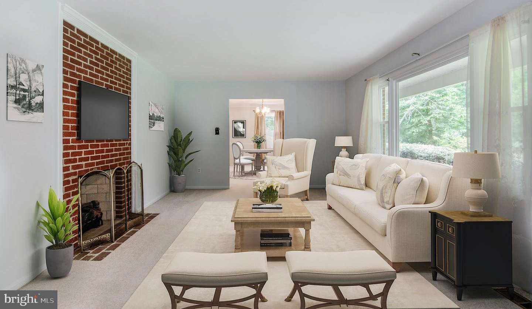
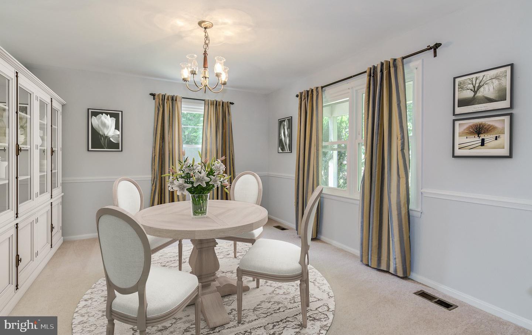
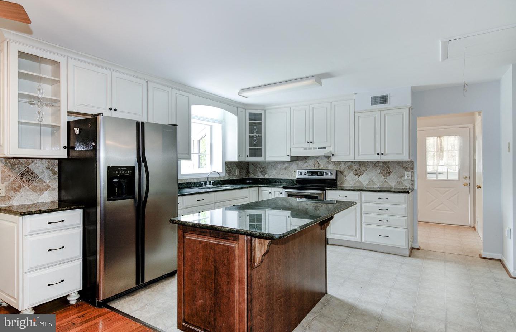
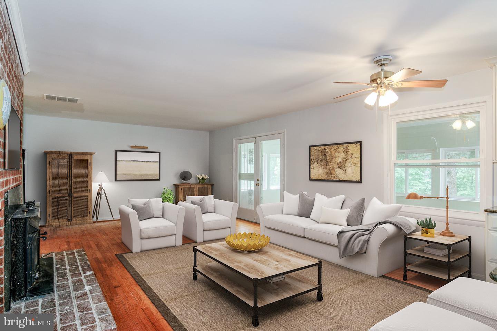




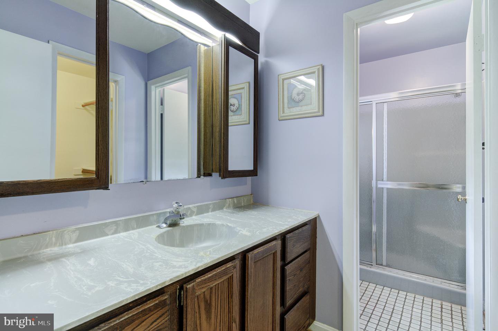
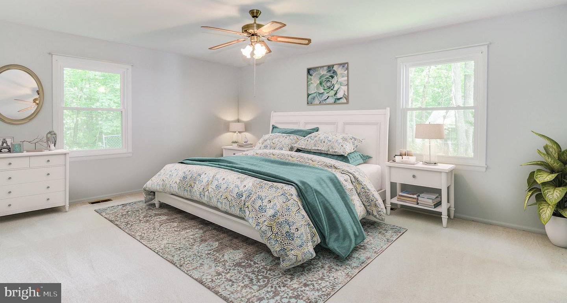



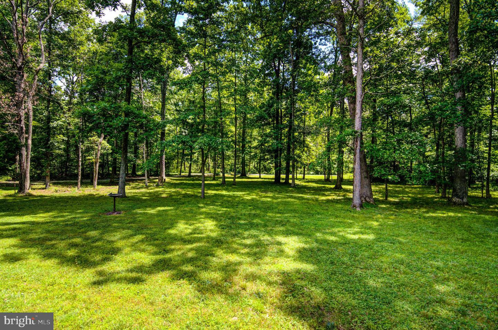
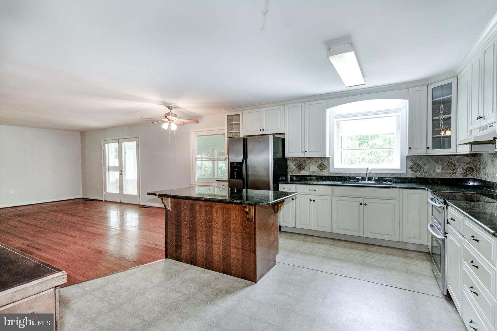
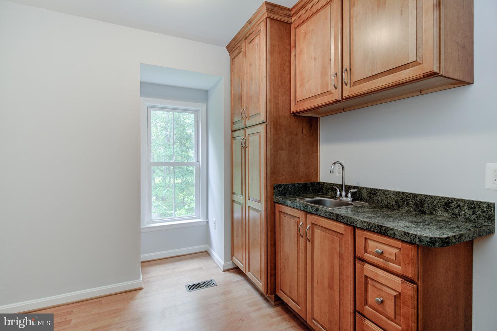

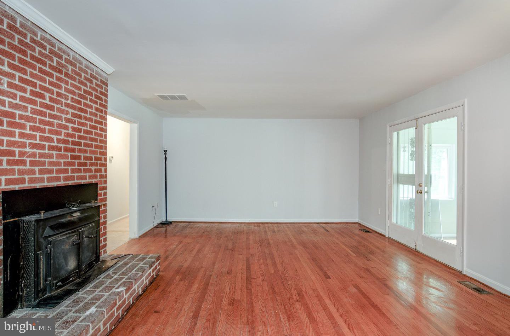
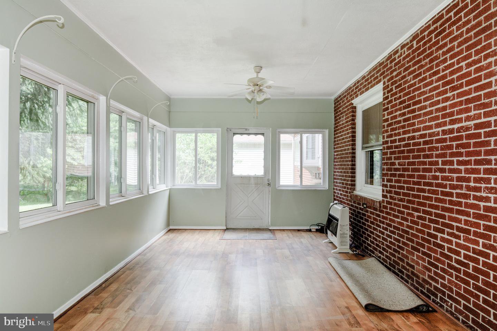
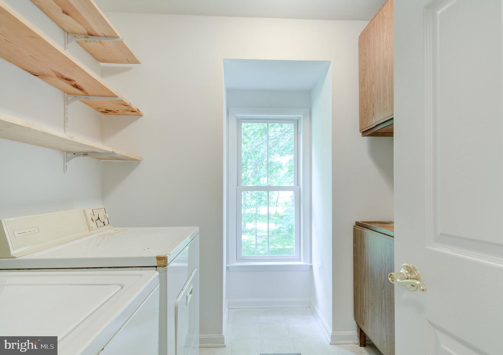
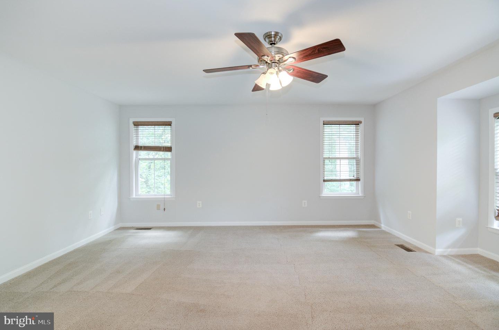

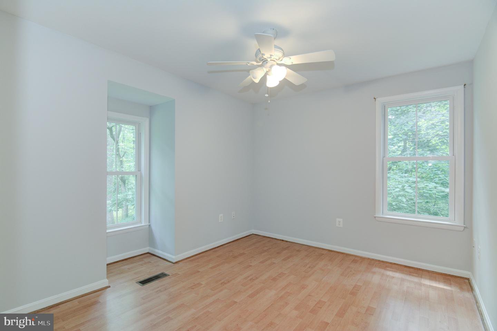
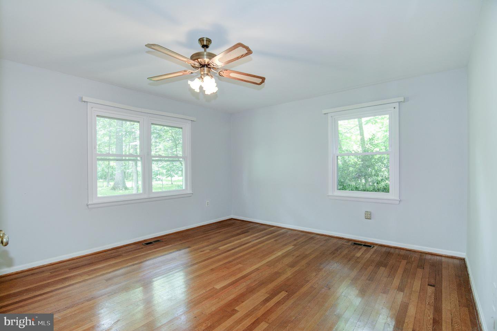

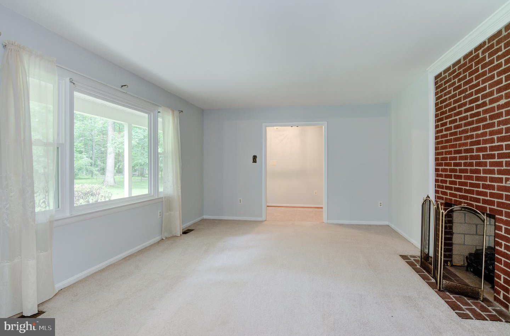
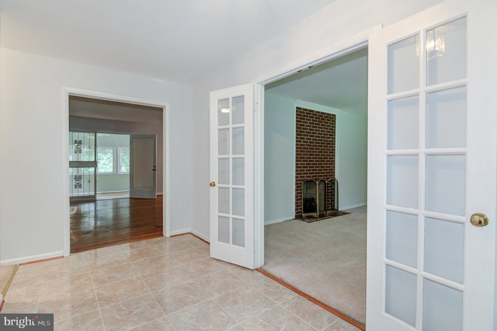

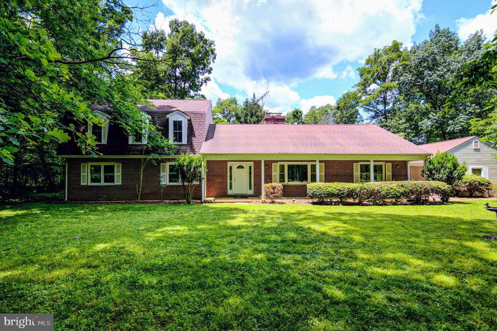
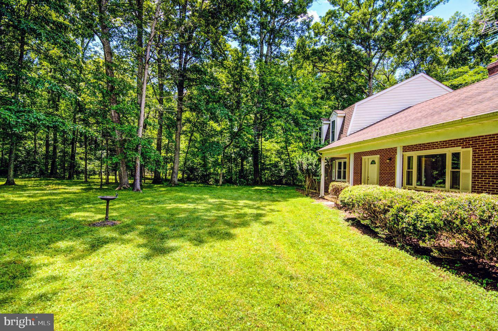

/u.realgeeks.media/bailey-team/image-2018-11-07.png)