13191 Triple Crown Loop, Gainesville, VA 20155
- $575,000
- 4
- BD
- 5
- BA
- 3,492
- SqFt
- Sold Price
- $575,000
- List Price
- $575,000
- Closing Date
- Aug 31, 2020
- Days on Market
- 57
- Status
- CLOSED
- MLS#
- VAPW495394
- Bedrooms
- 4
- Bathrooms
- 5
- Full Baths
- 4
- Half Baths
- 1
- Living Area
- 3,492
- Lot Size (Acres)
- 0.15
- Style
- Traditional
- Year Built
- 2006
- County
- Prince William
- School District
- Prince William County Public Schools
Property Description
Stunning Livingston model located in desirable Heritage Hunt - active adult 55+ community! This home has three finished levels and offers double master suites on the main level and upper level. Many upgrades throughout the home including two story foyer, 9 ft ceilings, double crown molding, chair rail, gleaming hardwood floors, vaulted ceilings, custom stone walkway, and more. Main level library with floor to ceiling windows, large open family room with custom stone floor to ceiling double sided fireplace, sun room with custom plantation shutters. Upgraded chef's kitchen offers 42" cabinets, granite counter tops, stainless steel appliances, sleek cooktop, double ovens, and recessed lighting. Main level master bedroom offers spacious walk in closet, en suite bathroom with double sinks, tile floors, and oversized walk in shower with seat. Upper level offers large 2nd master suite with dual closets, and en suite bathroom with tub. Upper level also features a comfortable sitting area overlooking the main level, and two additional bedrooms that share a jack and jill bathroom. Convenient laundry room on upper level AND main level. Fully finished basement provides additional living space with rec room, full bathroom, and bonus room/bedroom. Plenty of unfinished space for storage! Beautifully maintained exterior living space with large, no maintenance trex deck, fully fenced yard, irrigation system, and professional landscaping. Heritage Hunt is filled with amenities including indoor and outdoor pools, golf course, walking trails, community center, fitness center, activities, and more! Must See! https://vimeo.com/421668180
Additional Information
- Subdivision
- Heritage Hunt
- Taxes
- $7248
- HOA Fee
- $310
- HOA Frequency
- Monthly
- Interior Features
- Wood Floors, Primary Bath(s), Entry Level Bedroom, Carpet, Breakfast Area, Kitchen - Table Space, Combination Kitchen/Dining, Dining Area, Family Room Off Kitchen, Kitchen - Galley, Pantry, Recessed Lighting, Crown Moldings, Chair Railings, Sprinkler System, Stall Shower, Window Treatments, Ceiling Fan(s), Skylight(s)
- Amenities
- Billiard Room, Club House, Common Grounds, Community Center, Dining Rooms, Exercise Room, Fitness Center, Game Room, Gated Community, Golf Course, Golf Course Membership Available, Meeting Room, Retirement Community, Swimming Pool, Tennis Courts, Cable
- School District
- Prince William County Public Schools
- Elementary School
- Tyler
- Middle School
- Bull Run
- High School
- Battlefield
- Fireplaces
- 1
- Fireplace Description
- Screen, Insert
- Flooring
- Hardwood, Carpet, Ceramic Tile, Vinyl
- Garage
- Yes
- Garage Spaces
- 2
- Exterior Features
- Underground Lawn Sprinkler
- Community Amenities
- Billiard Room, Club House, Common Grounds, Community Center, Dining Rooms, Exercise Room, Fitness Center, Game Room, Gated Community, Golf Course, Golf Course Membership Available, Meeting Room, Retirement Community, Swimming Pool, Tennis Courts, Cable
- View
- Street
- Heating
- Heat Pump(s)
- Heating Fuel
- Natural Gas
- Cooling
- Central A/C, Ceiling Fan(s)
- Roof
- Shingle, Composite
- Water
- Public
- Sewer
- Public Sewer
- Room Level
- Bedroom 3: Upper 1, Bedroom 4: Upper 1, Bathroom 1: Upper 1, Bathroom 2: Upper 1, Bedroom 2: Upper 1, Living Room: Main, Sun/Florida Room: Main, Dining Room: Main, Kitchen: Main, Office: Main, Laundry: Main, Laundry: Upper 1, Primary Bathroom: Main, Primary Bedroom: Main, Bonus Room: Lower 1, Full Bath: Lower 1, Half Bath: Main, Recreation Room: Lower 1
- Basement
- Yes
Mortgage Calculator
Listing courtesy of Keller Williams Chantilly Ventures, LLC. Contact: 5712350129
Selling Office: .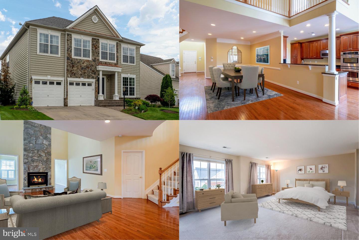
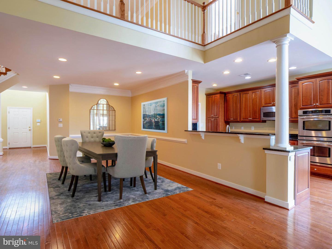
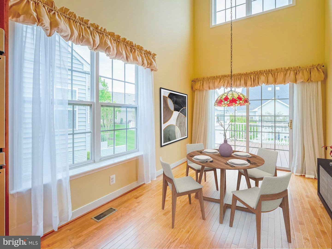
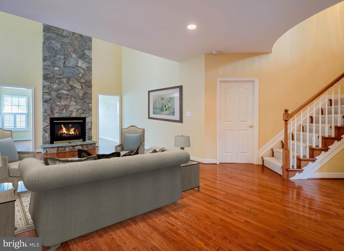
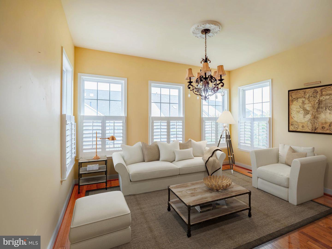
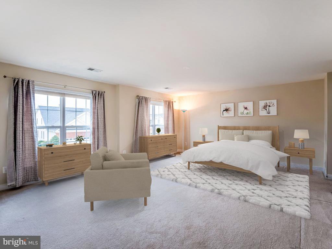
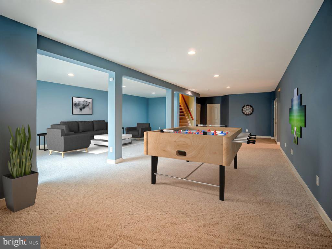
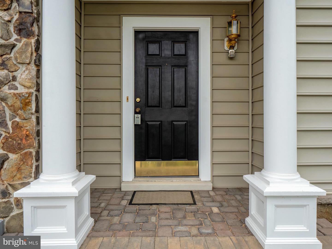
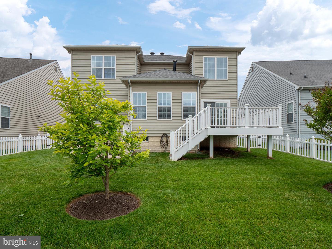
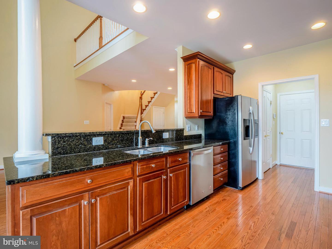
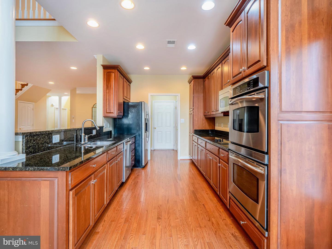
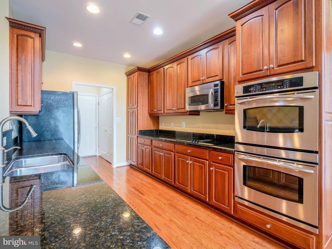
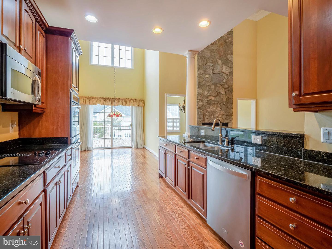
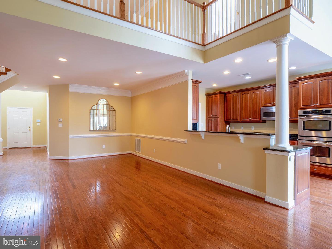
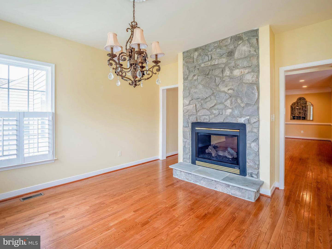
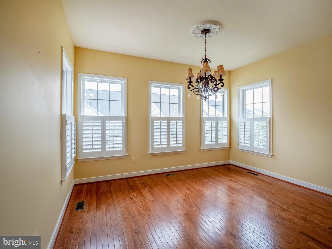
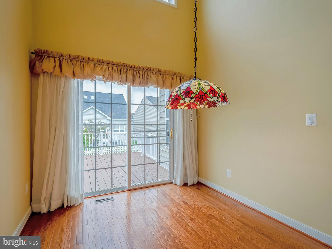
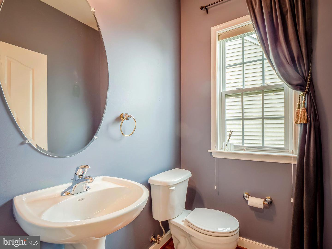
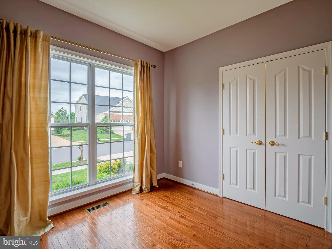
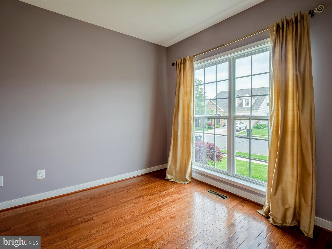
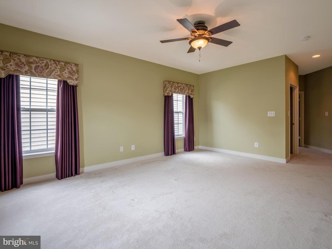
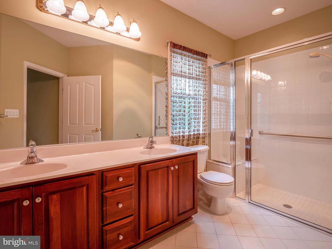
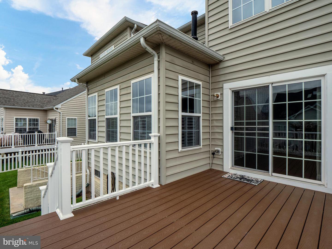
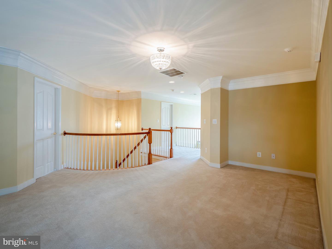
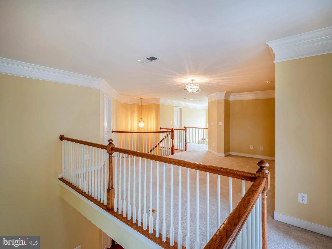
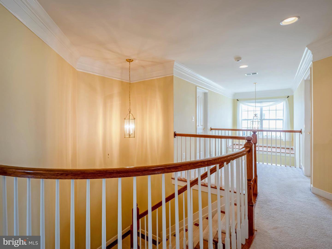
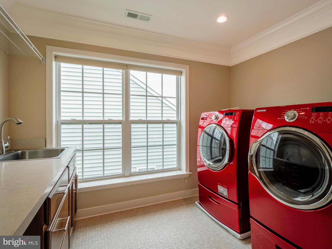
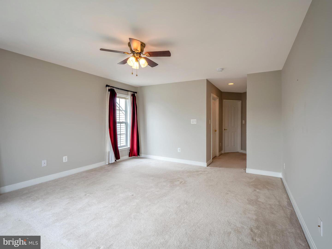
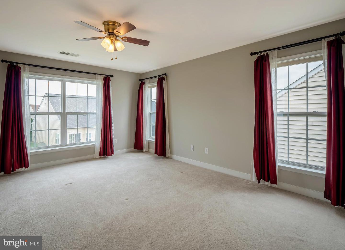
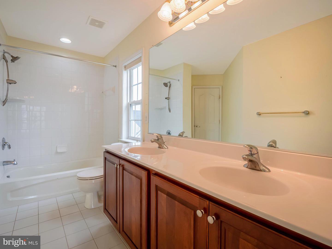
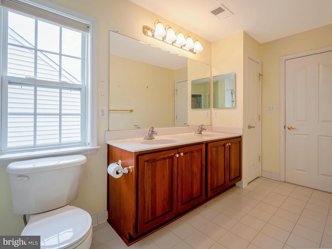
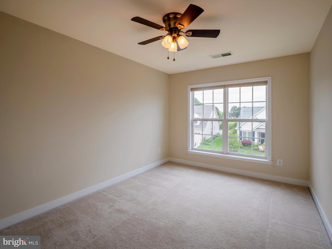
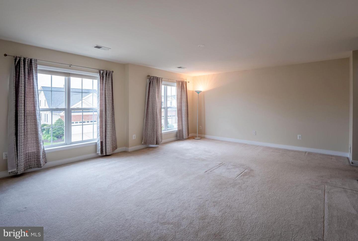
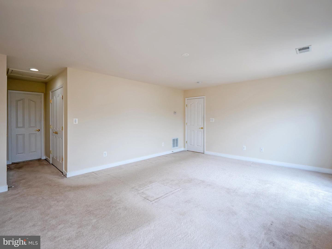
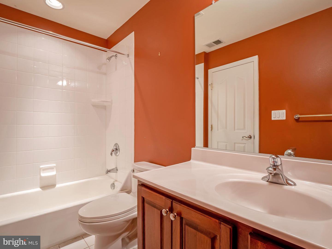
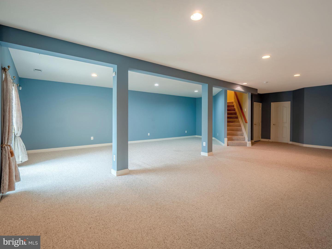
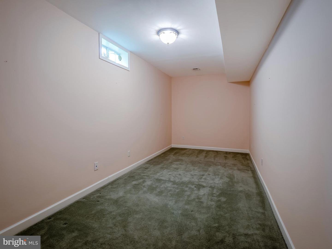
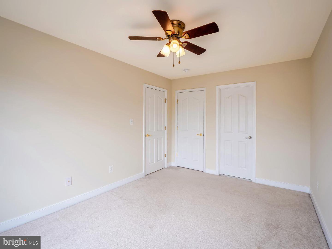
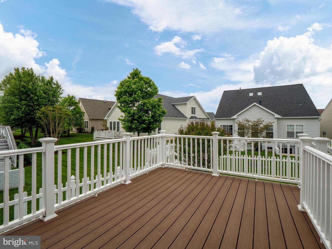
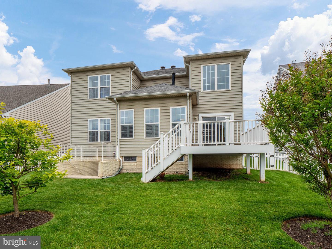
/u.realgeeks.media/bailey-team/image-2018-11-07.png)