14570 Collingham Place, Gainesville, VA 20155
- $3,000
- 4
- BD
- 4
- BA
- 2,675
- SqFt
- Sold Price
- $3,000
- List Price
- $3,000
- Closing Date
- Aug 01, 2020
- Days on Market
- 86
- Status
- CLOSED
- MLS#
- VAPW492794
- Bedrooms
- 4
- Bathrooms
- 4
- Full Baths
- 3
- Half Baths
- 1
- Living Area
- 2,675
- Style
- Colonial
- Year Built
- 2005
- County
- Prince William
- School District
- Prince William County Public Schools
Property Description
Beautiful 4 bedroom, 3.5 bathroom home loaded with upgrades! Light filled with loads of windows, 2 story family room, tray, vaulted and coffered ceilings, moldings, hardwoods, 2 level bumpouts and more!. Formal living and dining rooms. Gourmet kitchen with granite, island, 2 breakfast bars, recessed lighting and large pantry opens to sun filled breakfast room leading to huge custom deck. Great room w/2 story ceiling has gas FP in floor to ceiling stone hearth. Spacious master bedroom with vault ceiling, hardwood flooring and WI closet. Master bath with large soaking/jet tub, separate shower, his & her vanities and water closet. Daylight walkout lower level has family room, media room, 4th bedroom plus full bath!
Additional Information
- Subdivision
- Piedmont South
- HOA Frequency
- Monthly
- Interior Features
- Breakfast Area, Carpet, Ceiling Fan(s), Chair Railings, Crown Moldings, Floor Plan - Open, Formal/Separate Dining Room, Kitchen - Eat-In, Kitchen - Gourmet, Primary Bath(s), Pantry, Recessed Lighting, Walk-in Closet(s), Kitchen - Island, Upgraded Countertops, WhirlPool/HotTub, Wood Floors
- Amenities
- Basketball Courts, Bike Trail, Club House, Common Grounds, Fitness Center, Pool - Outdoor, Tennis Courts, Tot Lots/Playground
- School District
- Prince William County Public Schools
- Elementary School
- Haymarket
- Middle School
- Bull Run
- High School
- Battlefield
- Fireplaces
- 1
- Fireplace Description
- Mantel(s), Gas/Propane
- Flooring
- Carpet, Hardwood
- Garage
- Yes
- Garage Spaces
- 2
- Exterior Features
- Bump-outs, Exterior Lighting, Sidewalks, Street Lights
- Community Amenities
- Basketball Courts, Bike Trail, Club House, Common Grounds, Fitness Center, Pool - Outdoor, Tennis Courts, Tot Lots/Playground
- View
- Garden/Lawn, Trees/Woods
- Heating
- Forced Air
- Heating Fuel
- Natural Gas
- Cooling
- Central A/C, Ceiling Fan(s)
- Water
- Public
- Sewer
- Public Sewer
- Room Level
- Foyer: Main, Breakfast Room: Main, Kitchen: Main, Bedroom 2: Upper 1, Primary Bedroom: Upper 1, Family Room: Lower 1, Dining Room: Main, Laundry: Main, Bedroom 3: Upper 1, Media Room: Lower 1, Bedroom 4: Lower 1, Living Room: Main, Great Room: Main, Primary Bathroom: Upper 1, Full Bath: Upper 1, Half Bath: Main, Full Bath: Lower 1
- Basement
- Yes
Mortgage Calculator
Listing courtesy of Keller Williams Chantilly Ventures, LLC. Contact: 5712350129
Selling Office: .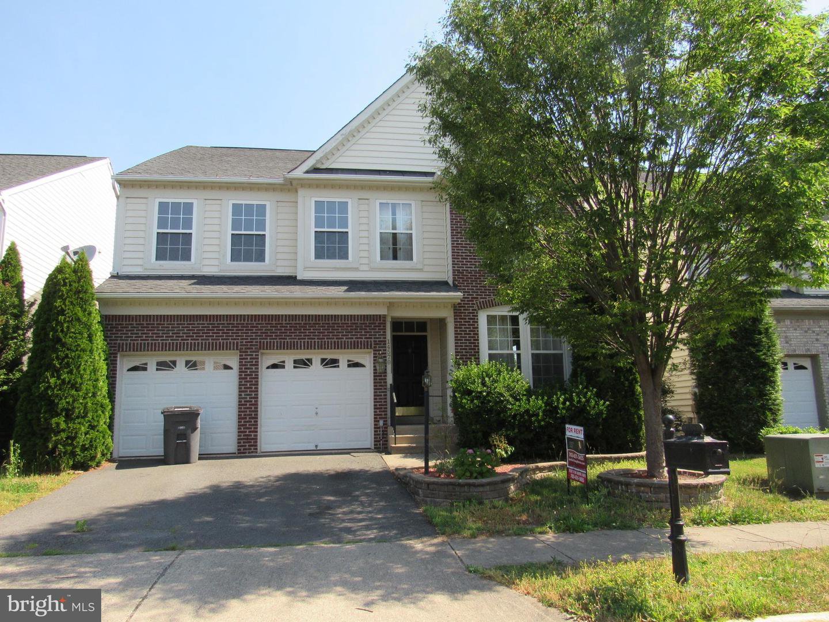









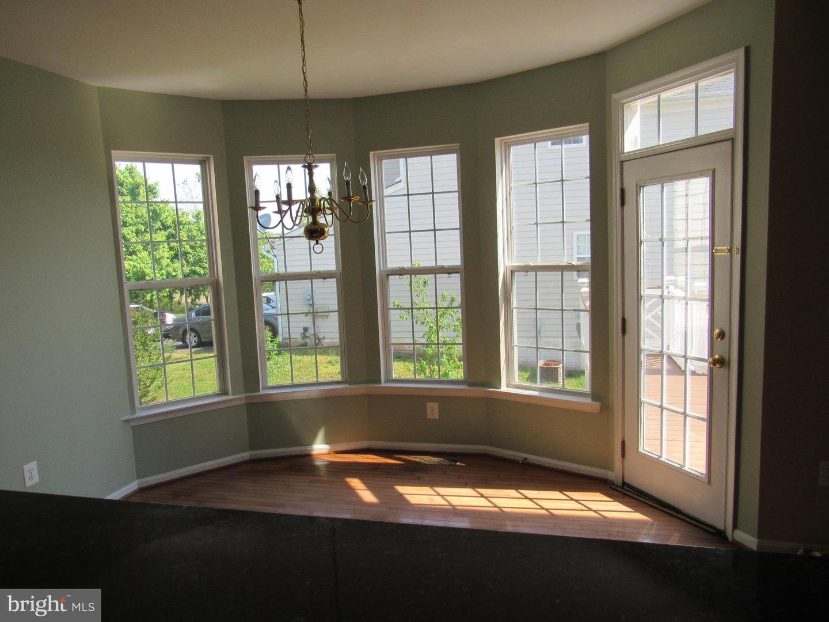



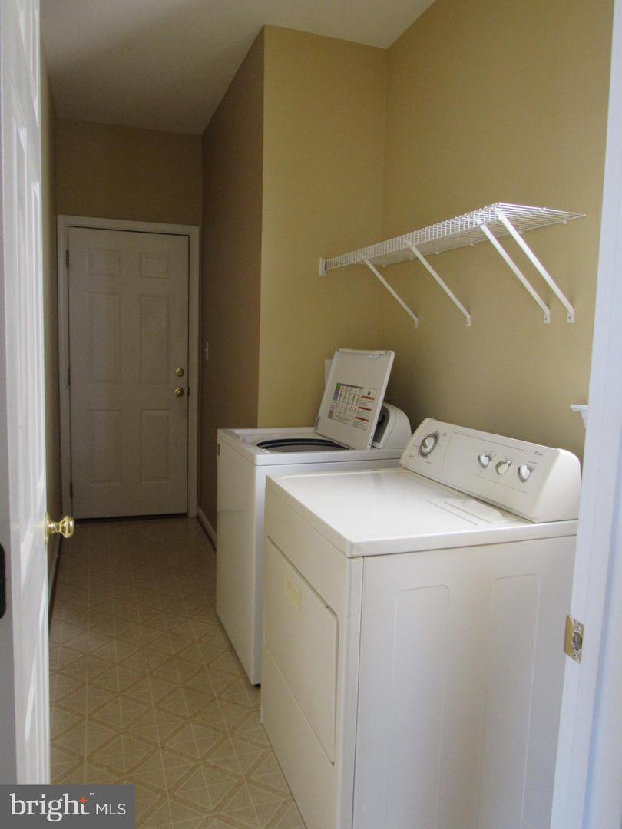



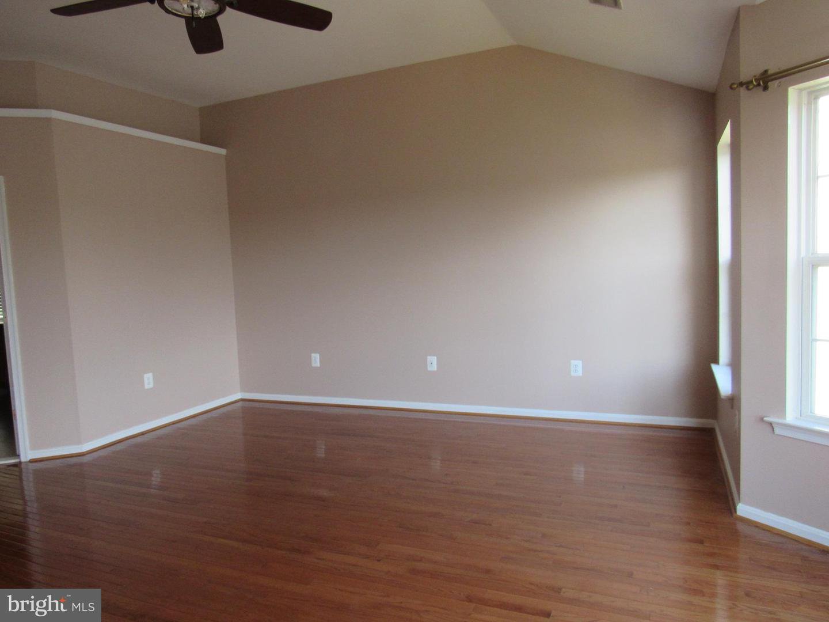







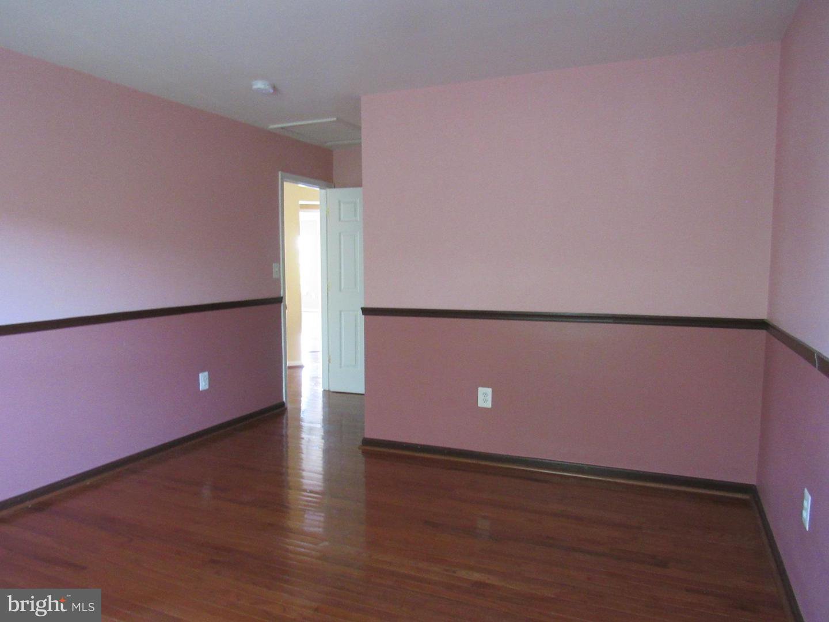


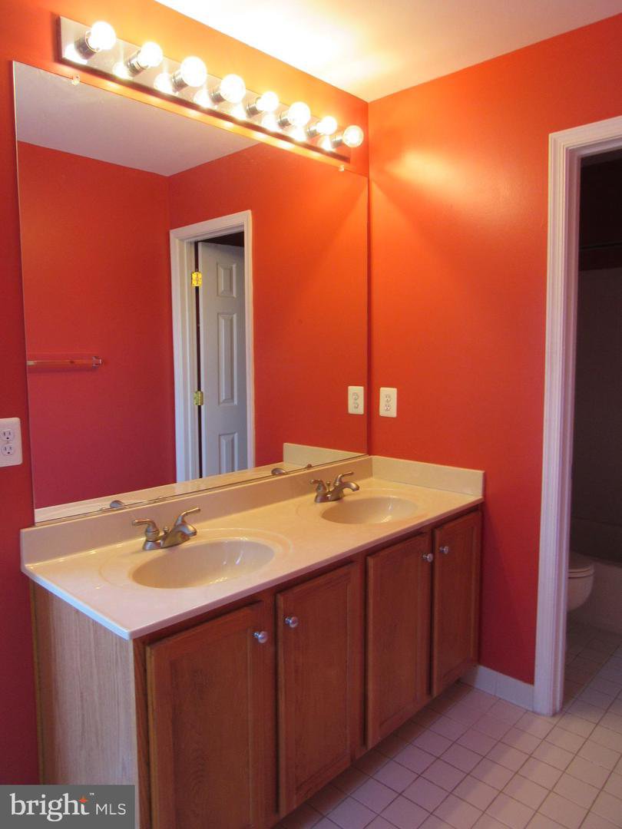














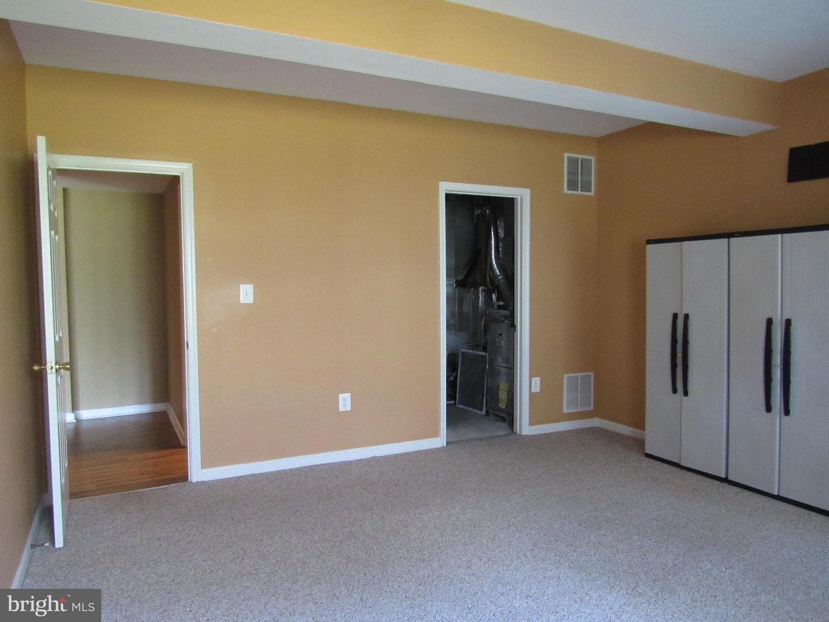








/u.realgeeks.media/bailey-team/image-2018-11-07.png)