5637 Assateague Place, Manassas, VA 20112
- $480,000
- 4
- BD
- 4
- BA
- 2,280
- SqFt
- Sold Price
- $480,000
- List Price
- $479,900
- Closing Date
- Mar 31, 2020
- Days on Market
- 4
- Status
- CLOSED
- MLS#
- VAPW487874
- Bedrooms
- 4
- Bathrooms
- 4
- Full Baths
- 3
- Half Baths
- 1
- Living Area
- 2,280
- Lot Size (Acres)
- 0.14
- Style
- Colonial
- Year Built
- 1998
- County
- Prince William
- School District
- Prince William County Public Schools
Property Description
Pristine Four Bedroom Single Family Home in Sought After Ashland of Manassas, VA. Entering the 2-Story Foyer you are greeted with gleaming hardwood floors, fresh neutral paint, custom chandelier, transom and Palladian windows. From the front entrance to your left the Living Room enjoys plush neutral carpeting, fresh neutral paint, a bay window for natural light and joins the Dining Room offering plush neutral carpeting, fresh neutral paint, and a custom chandelier. The Kitchen enjoys new flooring, fresh neutral paint, new stainless-steel appliances, custom tile backsplash, recessed lighting, pantry, breakfast bar, island with under cabinet storage and pantry. The Sunroom offers new flooring, fresh neutral paint, a custom ceiling fan light fixture, vaulted ceiling and glass paned door leading to the rear yard. Family Room features plush neutral carpeting, fresh neutral paint, recessed lighting, gas fireplace and windows for natural light. The main level also offers a powder room with pedestal sink as well as a spacious laundry room with ceramic tile flooring. The Master Bedroom enjoys plush neutral carpeting, fresh neutral paint, ceiling fan light fixture, walk-in closet and en suite Master Bathroom offers ceramic tile flooring, double vanity with under cabinet storage, soaking tub, standing shower with ceramic tile surround and recessed lighting. Bedroom 2 offers plush neutral carpeting, fresh neutral paint, windows for natural light and a ceiling fan light fixture.Bedroom 3 features plush neutral carpeting, fresh custom paint, spacious closet, ceiling fan light fixture and windows for natural light. Bedroom 4 enjoys plush neutral carpeting, fresh neutral paint, windows for natural light and ceiling fan light fixture. Additional Full Bath enjoys ceramic tile flooring, single sink vanity with under cabinet storage and shower/tub combo with ceramic tile surround. The Walk-up Lower Level Rec Room features new plush carpeting, fresh neutral paint, recessed lighting and double glass doors lead up to the fenced in back yard. The Den offers fresh neutral paint, new plush carpeting, custom built-in cabinetry and recessed lighting. Fresh Paint Throughout, New Carpet on Lower Level and stairs, New Flooring in Kitchen and Sunroom, New Stainless-Steel Appliances.
Additional Information
- Subdivision
- Ashland
- Taxes
- $5665
- HOA Fee
- $86
- HOA Frequency
- Monthly
- Interior Features
- Ceiling Fan(s), Family Room Off Kitchen, Floor Plan - Traditional, Formal/Separate Dining Room, Kitchen - Island, Primary Bath(s), Pantry, Recessed Lighting, Soaking Tub, Stall Shower, Tub Shower, Wood Floors, Carpet
- School District
- Prince William County Public Schools
- Elementary School
- Ashland
- Middle School
- Benton
- High School
- Forest Park
- Fireplaces
- 1
- Fireplace Description
- Gas/Propane
- Flooring
- Carpet, Ceramic Tile, Hardwood
- Garage
- Yes
- Garage Spaces
- 2
- Heating
- Forced Air
- Heating Fuel
- Natural Gas
- Cooling
- Central A/C, Ceiling Fan(s)
- Water
- Public
- Sewer
- Public Sewer
- Room Level
- Primary Bedroom: Upper 1, Bedroom 2: Upper 1, Bedroom 3: Upper 1, Bedroom 4: Upper 1, Dining Room: Main, Living Room: Main, Kitchen: Main, Sun/Florida Room: Main, Family Room: Main, Recreation Room: Lower 1, Den: Lower 1
- Basement
- Yes
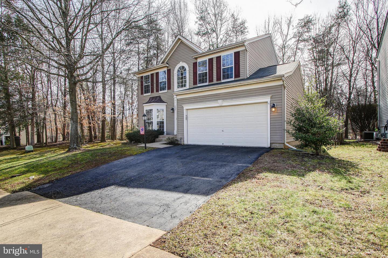
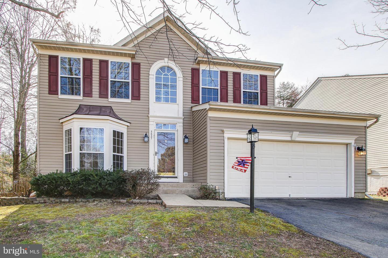
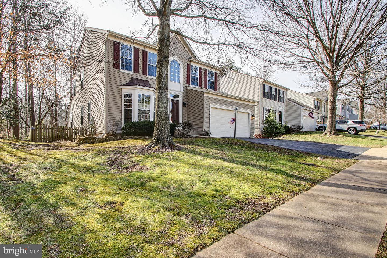
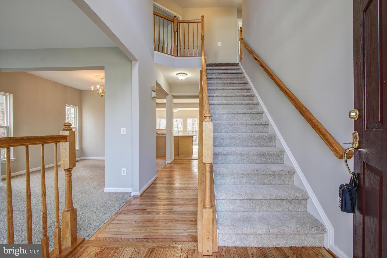
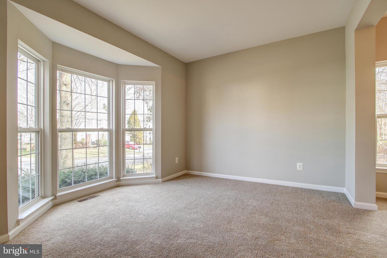
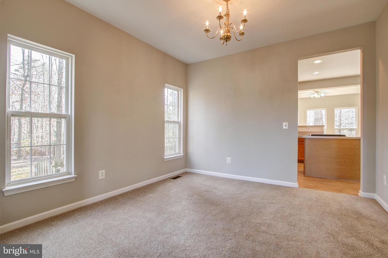
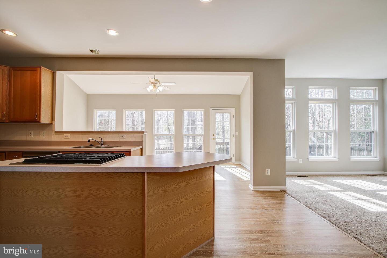
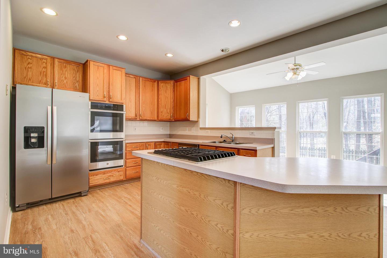
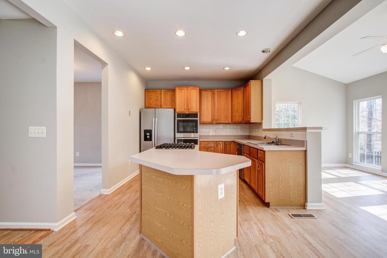
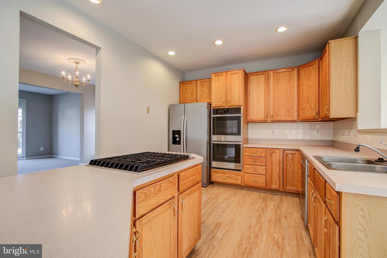
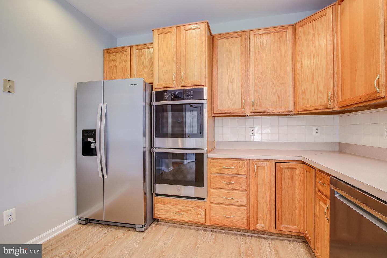
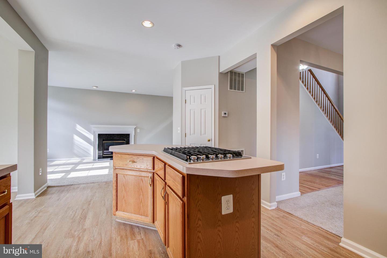
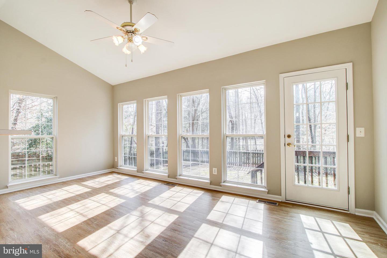
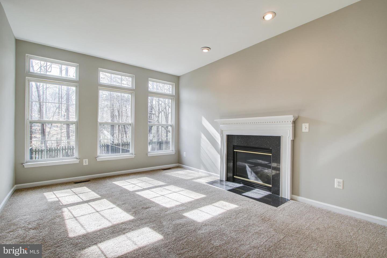
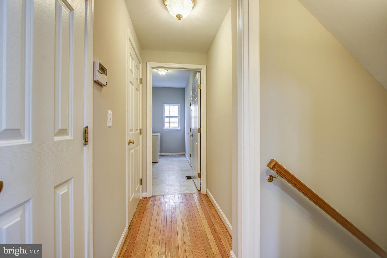
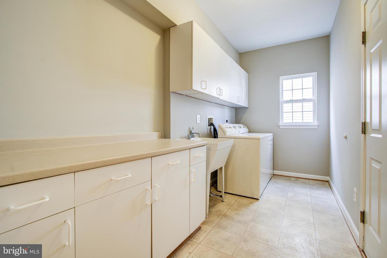
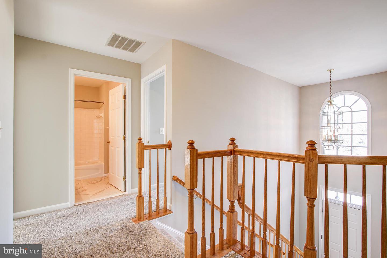
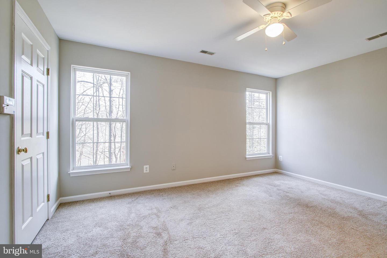
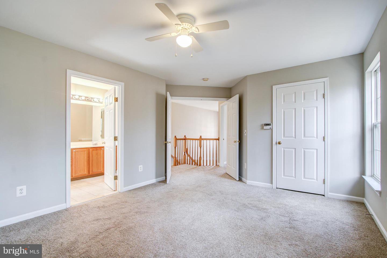
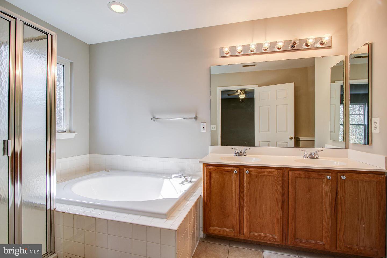
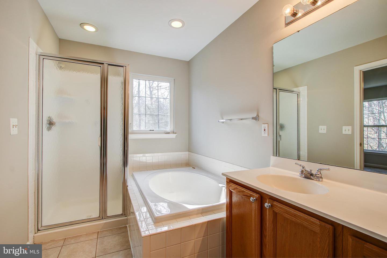
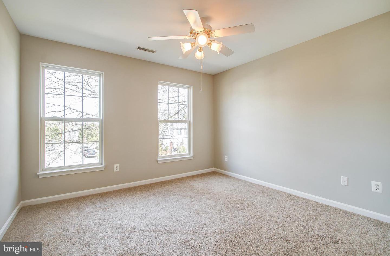
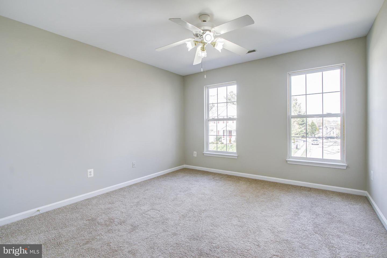
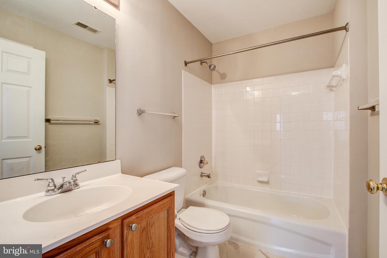
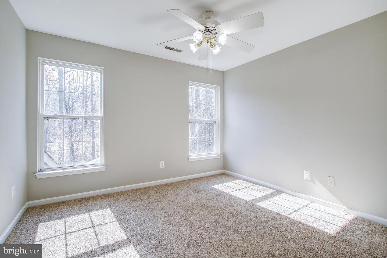
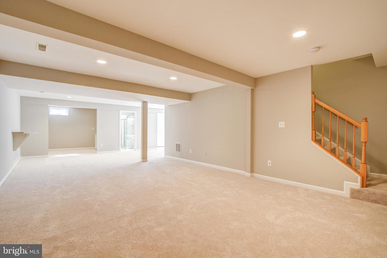
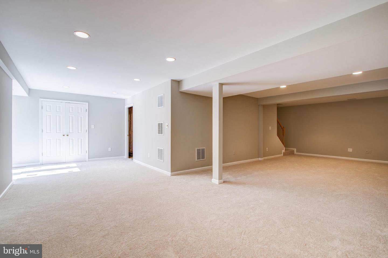
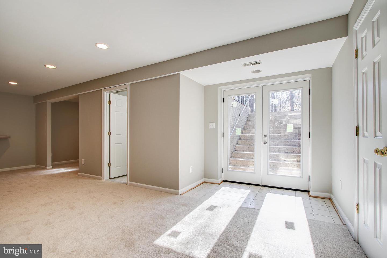
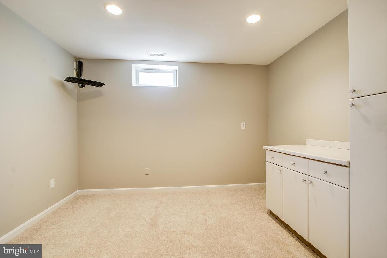
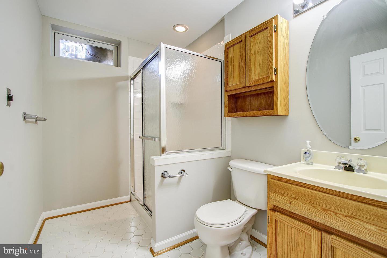
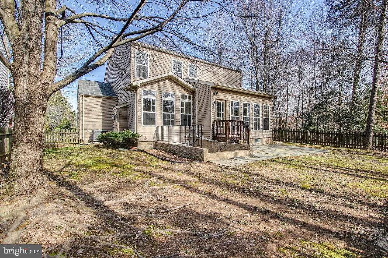
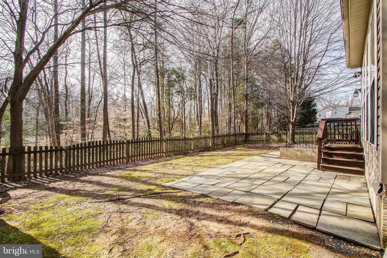
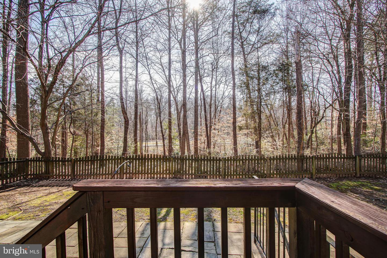
/u.realgeeks.media/bailey-team/image-2018-11-07.png)