2573 Sylvan Moor Lane, Woodbridge, VA 22191
- $355,000
- 3
- BD
- 4
- BA
- 1,552
- SqFt
- Sold Price
- $355,000
- List Price
- $349,999
- Closing Date
- Apr 02, 2020
- Days on Market
- 4
- Status
- CLOSED
- MLS#
- VAPW487776
- Bedrooms
- 3
- Bathrooms
- 4
- Full Baths
- 2
- Half Baths
- 2
- Living Area
- 1,552
- Lot Size (Acres)
- 0.06
- Style
- Traditional
- Year Built
- 1997
- County
- Prince William
- School District
- Prince William County Public Schools
Property Description
Open house today Saturday 2/22 1-3, Open House for Sunday has been cancelled. End Unit Town home with updates and fresh paint colors throughout the home. The home features a large sun filled eat in kitchen with center island, gas range & updated lighting fixtures. Luxury vinyl floors and wall-to-wall carpeting in family room. The Master bedroom has a large walk-in closet, a separate shower and soaking tub. The lower level recreation has a gas fireplace and updated 1/2 bathroom. The laundry area conveys new front load washer and dryer. The fully fenced rear yard with extra large lot includes a deck area for dining and relaxing outdoors and shed for outdoor storage. The one car attached garage for parking and storage needs. Located in the community of River Oaks, this home provides easy access to I-95, Bus, VRE, Slug Lots, Potomac Mills and Potomac Town Center.
Additional Information
- Subdivision
- River Oaks
- Taxes
- $3454
- HOA Fee
- $96
- HOA Frequency
- Monthly
- Interior Features
- Breakfast Area, Carpet, Ceiling Fan(s), Combination Kitchen/Dining, Family Room Off Kitchen, Floor Plan - Traditional, Kitchen - Eat-In, Kitchen - Island, Kitchen - Table Space, Primary Bath(s), Pantry, Recessed Lighting, Walk-in Closet(s), Upgraded Countertops, Window Treatments, Tub Shower, Stall Shower, Soaking Tub
- Amenities
- Common Grounds, Pool - Outdoor, Tot Lots/Playground, Tennis Courts, Community Center
- School District
- Prince William County Public Schools
- Elementary School
- River Oaks
- Middle School
- Potomac
- High School
- Potomac
- Fireplaces
- 1
- Fireplace Description
- Gas/Propane, Mantel(s)
- Garage
- Yes
- Garage Spaces
- 1
- Exterior Features
- Satellite Dish
- Community Amenities
- Common Grounds, Pool - Outdoor, Tot Lots/Playground, Tennis Courts, Community Center
- Heating
- 90% Forced Air, Programmable Thermostat, Zoned
- Heating Fuel
- Natural Gas
- Cooling
- Central A/C, Ceiling Fan(s)
- Utilities
- Cable TV, Natural Gas Available
- Water
- Public
- Sewer
- Public Sewer
- Room Level
- Breakfast Room: Main, Kitchen: Main, Family Room: Main, Primary Bedroom: Upper 1, Bathroom 1: Main, Primary Bathroom: Upper 1, Bedroom 1: Upper 1, Bedroom 2: Upper 1, Bathroom 2: Upper 1, Bathroom 3: Lower 1, Recreation Room: Lower 1
- Basement
- Yes
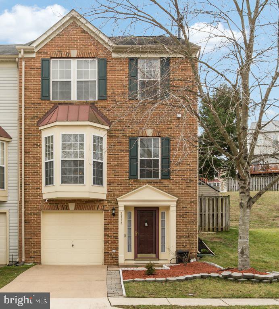
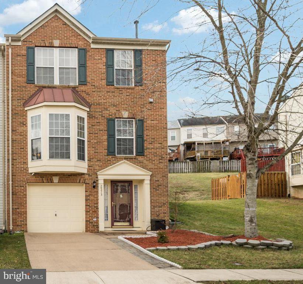
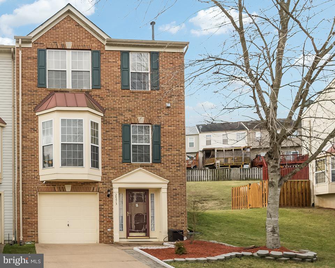
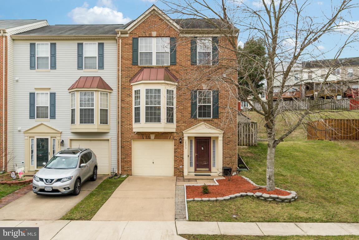
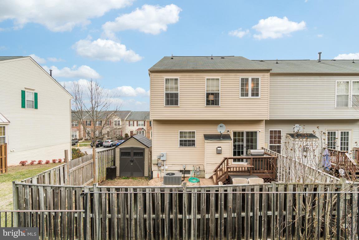
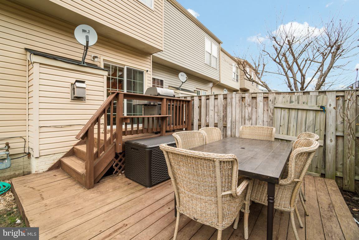
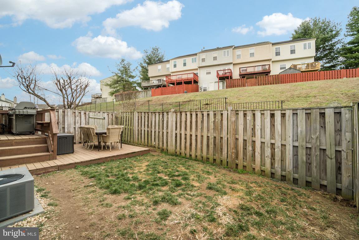
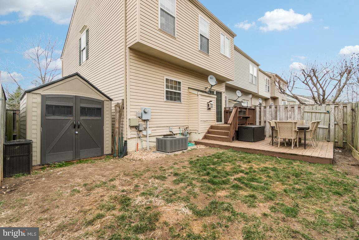
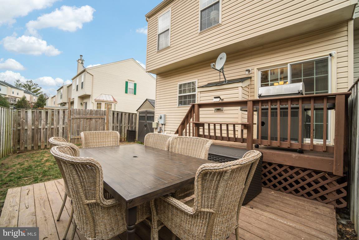
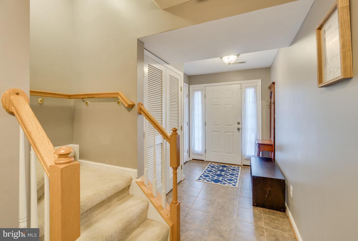
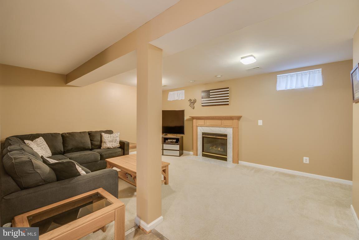
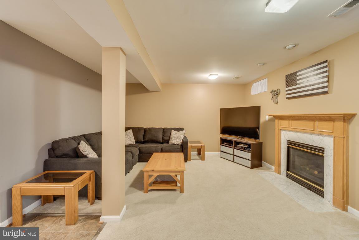
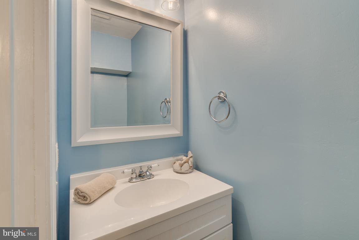

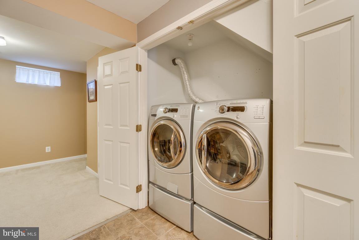
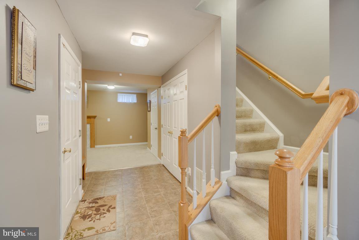
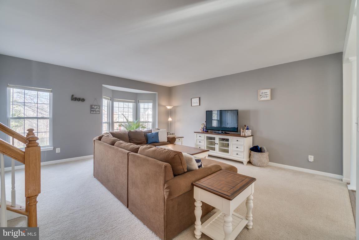
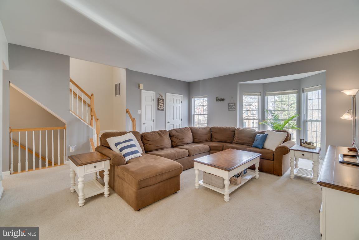
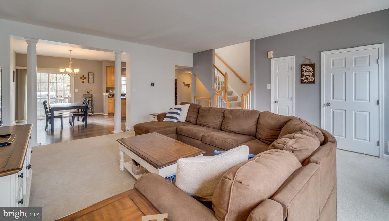
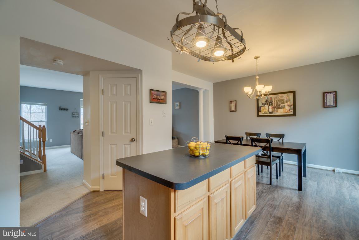
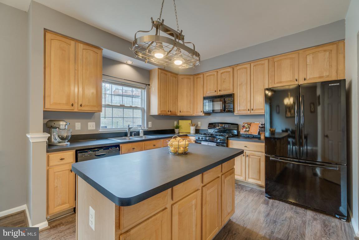
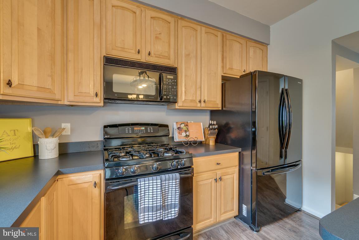
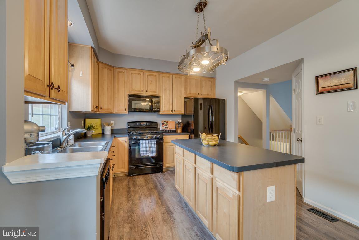
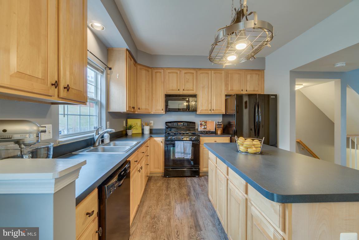
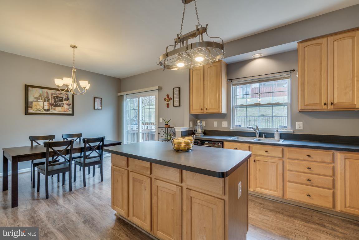
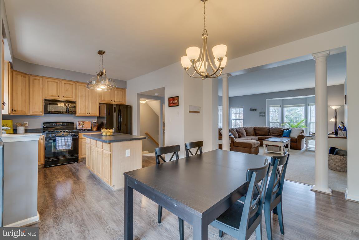
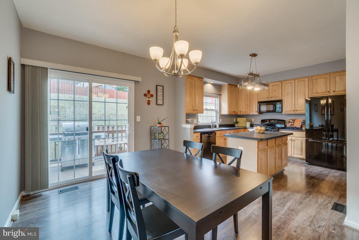
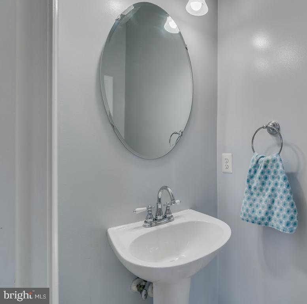
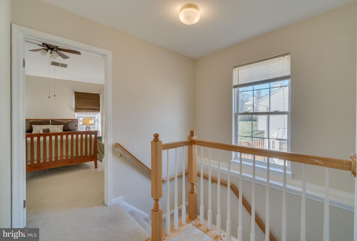
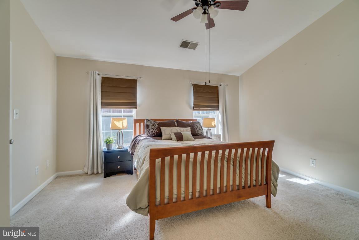
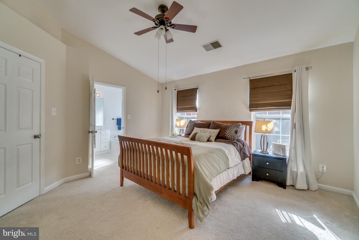
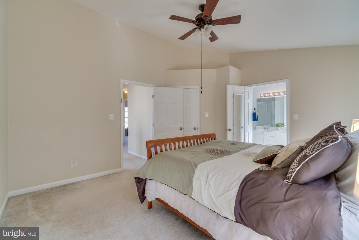
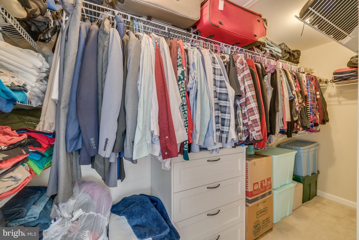
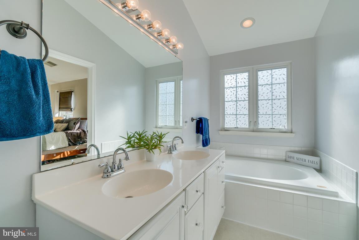
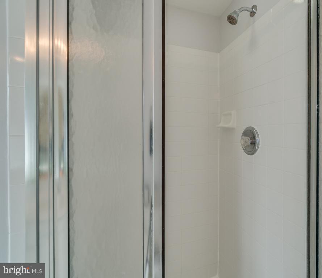
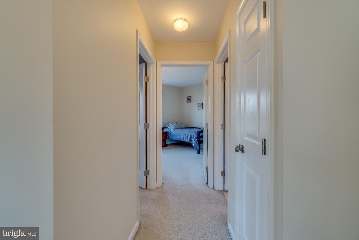
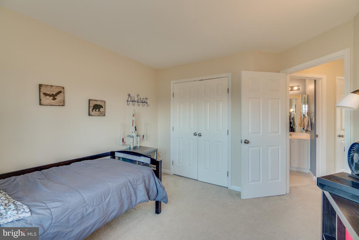
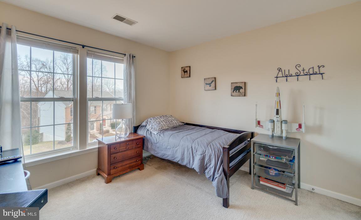
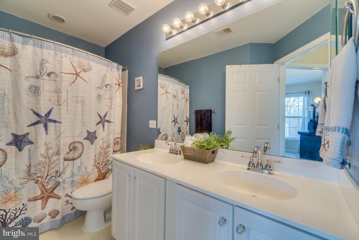
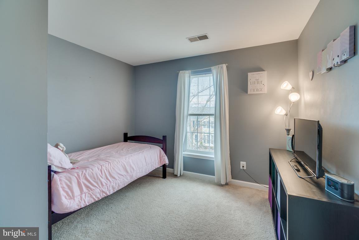
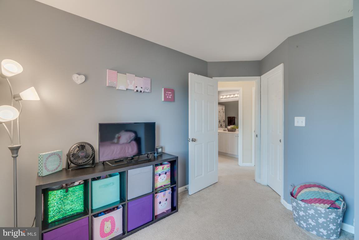
/u.realgeeks.media/bailey-team/image-2018-11-07.png)