16012 Imperial Eagle Court, Woodbridge, VA 22191
- $675,000
- 7
- BD
- 6
- BA
- 4,365
- SqFt
- Sold Price
- $675,000
- List Price
- $685,000
- Closing Date
- Apr 03, 2020
- Days on Market
- 9
- Status
- CLOSED
- MLS#
- VAPW487718
- Bedrooms
- 7
- Bathrooms
- 6
- Full Baths
- 6
- Living Area
- 4,365
- Lot Size (Acres)
- 0.30000000000000004
- Style
- Colonial
- Year Built
- 2012
- County
- Prince William
- School District
- Prince William County Public Schools
Property Description
Stunning 7 bedroom open floor plan home with tons of upgrades! Enough full baths for everyone in the family! It features a grand entry and a sleek slate fireplace; walk-in pantry in gourmet kitchen w/ stainless steel appliances and upgraded countertops; MAIN LEVEL Bedroom Suite perfect for your MIL. There's one downstairs too for even more privacy...Finished basement with surround sound speakers is perfect for entertaining and movie night! Don't miss the Unbelievable Master Suite with Walk In Custom Closets, Hardwood Floors and Sitting Room complete with Coffee Station for your morning wake-up. New Paint and fresh carpet make it feel like a brand new home! Relax in the landscaped and fully-fenced back yard on the paved patio. No need to worry about the lawn with your inground sprinkler system. Enjoy the community POOL this summer and burn off all that energy at the year-round gym in the private club house or with your little ones at the tot lots. Easy commutes to Quantico and Ft Belvoir-Commuter Lots at Dumfries and Prince William close by and the VRE at Rippon. Special Financing Available through Project My Home (ask us or your agent for details)!
Additional Information
- Subdivision
- Eagles Pointe
- Taxes
- $7523
- HOA Fee
- $138
- HOA Frequency
- Monthly
- Interior Features
- Carpet, Ceiling Fan(s), Combination Kitchen/Living, Crown Moldings, Dining Area, Family Room Off Kitchen, Primary Bath(s), Pantry, Recessed Lighting, Upgraded Countertops, Walk-in Closet(s), Wood Floors, Air Filter System, Formal/Separate Dining Room, Kitchen - Eat-In
- Amenities
- Club House, Community Center, Exercise Room, Fitness Center, Pool - Outdoor, Recreational Center, Tennis Courts, Tot Lots/Playground
- School District
- Prince William County Public Schools
- Elementary School
- Mary Williams
- Middle School
- Potomac
- High School
- Potomac
- Fireplaces
- 1
- Fireplace Description
- Screen, Gas/Propane, Insert
- Garage
- Yes
- Garage Spaces
- 3
- Exterior Features
- Sidewalks, Street Lights
- Community Amenities
- Club House, Community Center, Exercise Room, Fitness Center, Pool - Outdoor, Recreational Center, Tennis Courts, Tot Lots/Playground
- Heating
- Forced Air
- Heating Fuel
- Natural Gas
- Cooling
- Ceiling Fan(s), Central A/C
- Water
- Public
- Sewer
- Public Sewer
- Room Level
- Primary Bedroom: Upper 1, Sitting Room: Upper 1, Bedroom 2: Upper 1, Bedroom 4: Upper 1, Bedroom 5: Upper 1, Bedroom 3: Upper 1, Living Room: Main, Office: Main, Family Room: Main, Kitchen: Main, Dining Room: Main, Exercise Room: Lower 1, Living Room: Lower 1, Office: Lower 1, Recreation Room: Lower 1
- Basement
- Yes
Mortgage Calculator
Listing courtesy of Keller Williams Realty. Contact: (703) 357-9200
Selling Office: .

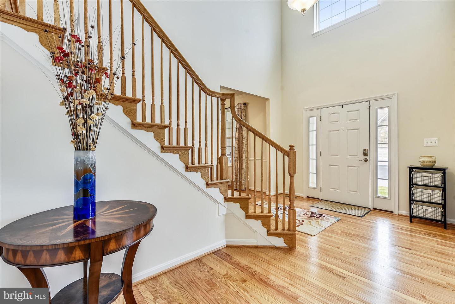

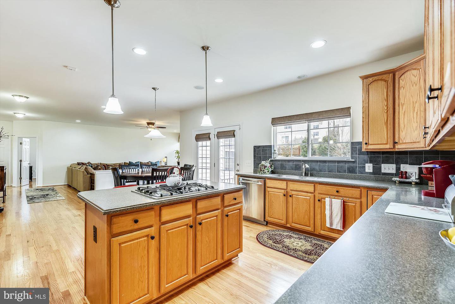


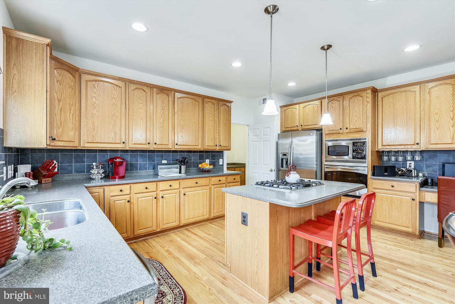


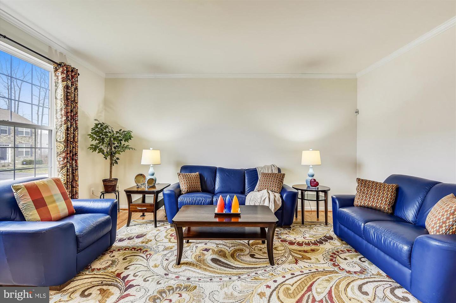
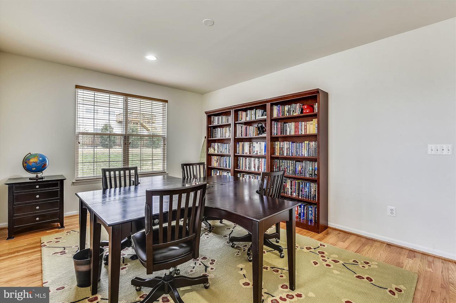


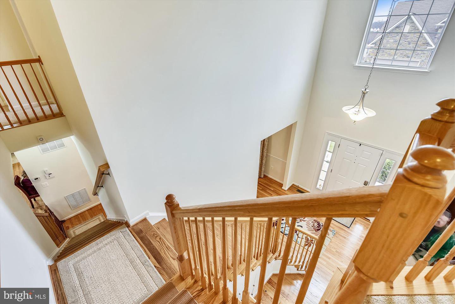
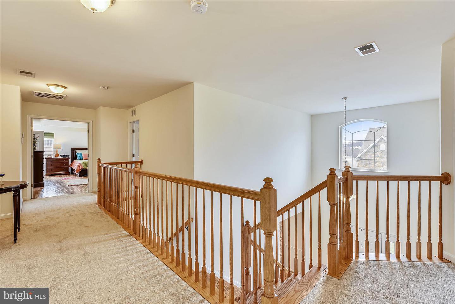
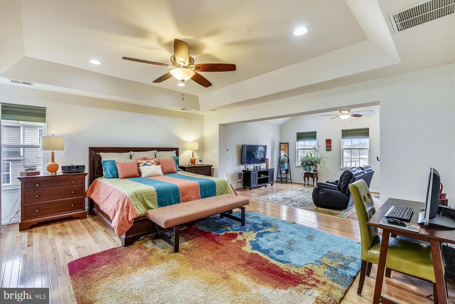

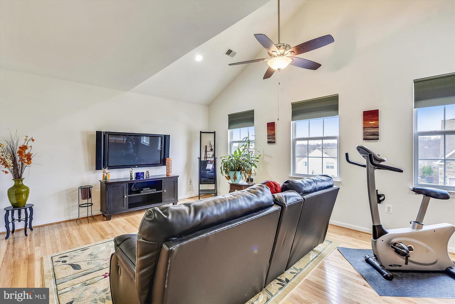

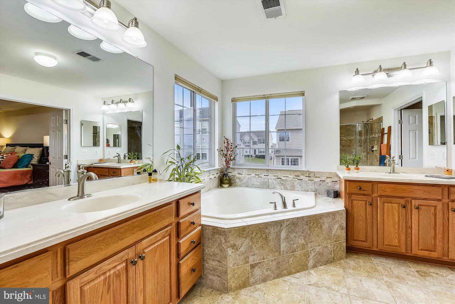
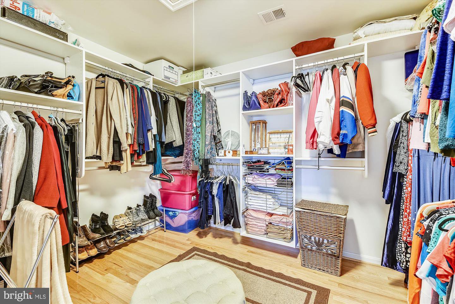
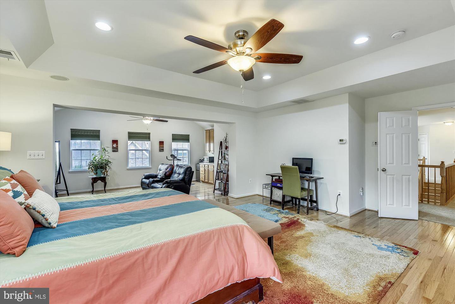





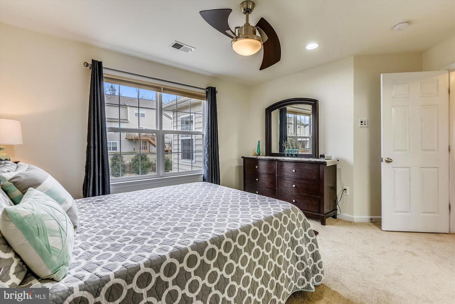
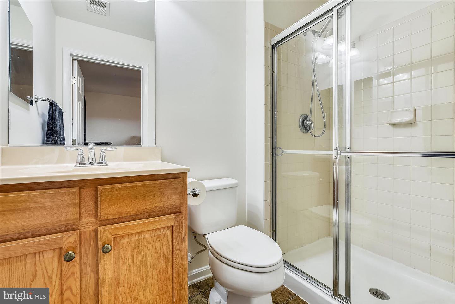
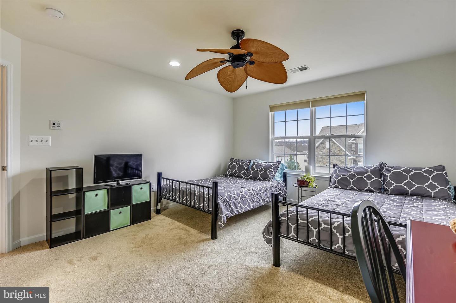

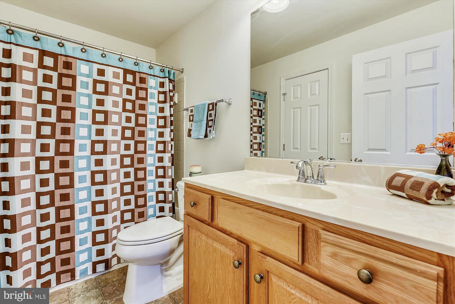
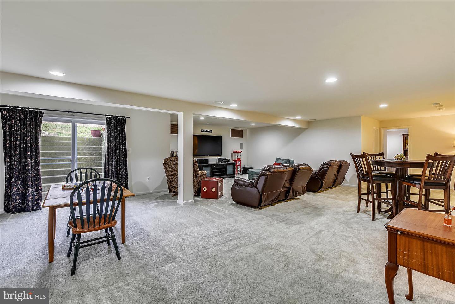
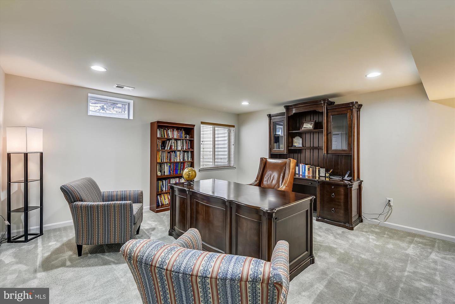

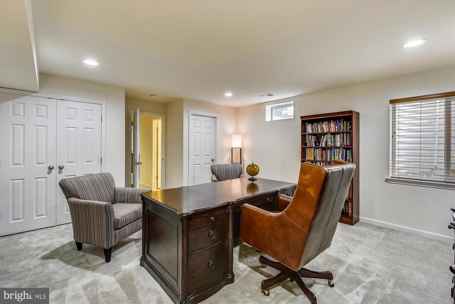
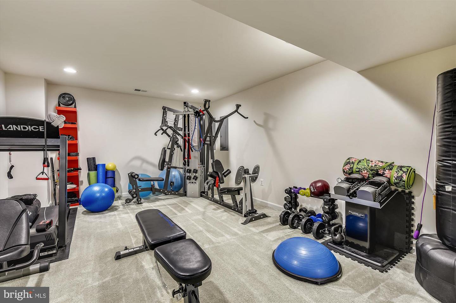

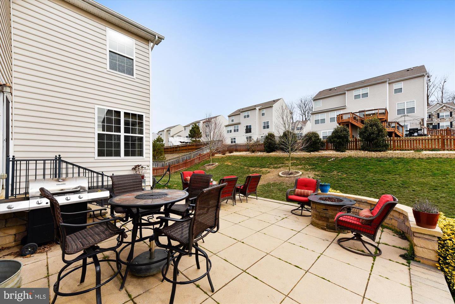



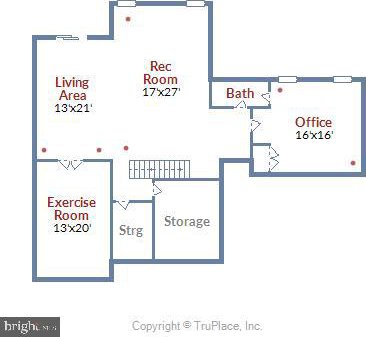
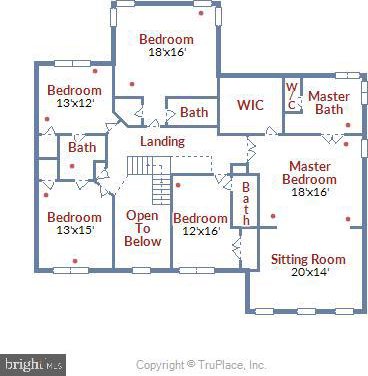
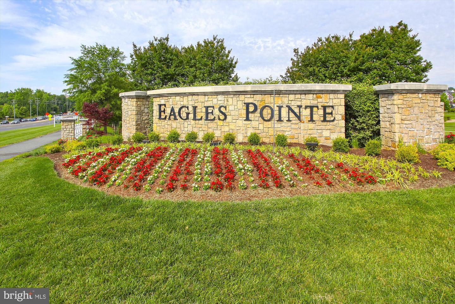


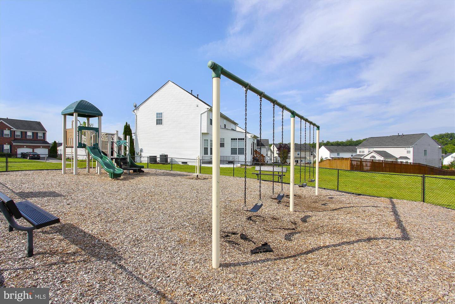
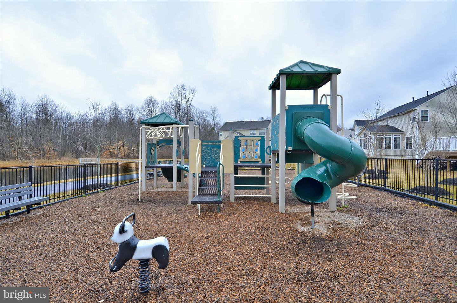
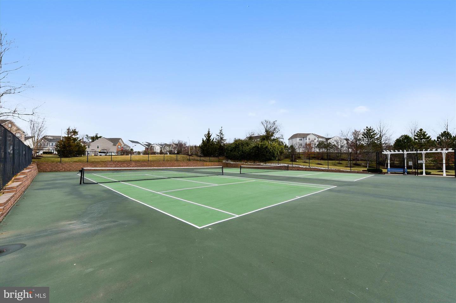


/u.realgeeks.media/bailey-team/image-2018-11-07.png)