13479 Victory Gallop Way, Gainesville, VA 20155
- $479,900
- 4
- BD
- 3
- BA
- 2,404
- SqFt
- Sold Price
- $479,900
- List Price
- $479,900
- Closing Date
- Apr 08, 2020
- Days on Market
- 16
- Status
- CLOSED
- MLS#
- VAPW487646
- Bedrooms
- 4
- Bathrooms
- 3
- Full Baths
- 3
- Living Area
- 2,404
- Lot Size (Acres)
- 0.11
- Style
- Other
- Year Built
- 2002
- County
- Prince William
- School District
- Prince William County Public Schools
Property Description
Stunning 2-level "Pinewood" model villa located in award-winning Heritage Hunt, a fabulous 55+ gated community. Fantastic screened porch and shaded deck back right to the 15th fairway of the golf course for beautiful views and sunsets. Bright end unit with over 2,400 square feet and several gathering areas including: living room, family room, and loft. Main level includes a master suite with 2 walk-in closets, and a 2nd bedroom and full bath. Upper level has 2 bedrooms, full bath, loft and climate controlled storage area. Fantastic Heritage Hunt amenities. Many updates including roof (2016), gutter helmets (2016), and water heater (2018). One person must be age 55 or older. Buyer pays $3720 Community Capitalization Fee.
Additional Information
- Subdivision
- Heritage Hunt
- Taxes
- $5093
- HOA Fee
- $310
- HOA Frequency
- Monthly
- Interior Features
- Attic, Breakfast Area, Carpet, Ceiling Fan(s), Chair Railings, Crown Moldings, Entry Level Bedroom, Family Room Off Kitchen, Formal/Separate Dining Room, Kitchen - Eat-In, Kitchen - Island, Primary Bath(s), Pantry, Recessed Lighting, Solar Tube(s), Upgraded Countertops, Walk-in Closet(s), Wood Floors
- Amenities
- Billiard Room, Club House, Common Grounds, Community Center, Exercise Room, Fitness Center, Game Room, Gated Community, Golf Club, Golf Course, Golf Course Membership Available, Jog/Walk Path, Meeting Room, Party Room, Pool - Outdoor, Security, Tennis Courts, Cable, Dining Rooms, Library, Pool - Indoor, Putting Green, Retirement Community, Recreational Center, Swimming Pool
- School District
- Prince William County Public Schools
- Elementary School
- Tyler
- Middle School
- Bull Run
- High School
- Battlefield
- Flooring
- Carpet, Ceramic Tile, Hardwood
- Garage
- Yes
- Garage Spaces
- 2
- Community Amenities
- Billiard Room, Club House, Common Grounds, Community Center, Exercise Room, Fitness Center, Game Room, Gated Community, Golf Club, Golf Course, Golf Course Membership Available, Jog/Walk Path, Meeting Room, Party Room, Pool - Outdoor, Security, Tennis Courts, Cable, Dining Rooms, Library, Pool - Indoor, Putting Green, Retirement Community, Recreational Center, Swimming Pool
- View
- Golf Course
- Heating
- Forced Air
- Heating Fuel
- Natural Gas
- Cooling
- Ceiling Fan(s), Central A/C
- Water
- Public
- Sewer
- Public Sewer
- Room Level
- Bedroom 3: Upper 1, Bedroom 2: Upper 1, Bathroom 3: Upper 1, Bathroom 2: Main, Laundry: Main, Living Room: Main, Primary Bathroom: Main, Loft: Upper 1, Bedroom 4: Main, Family Room: Main, Kitchen: Main, Primary Bedroom: Main, Dining Room: Main, Foyer: Main, Screened Porch: Main
Mortgage Calculator
Listing courtesy of RE/MAX Gateway, LLC. Contact: (703) 652-7000
Selling Office: .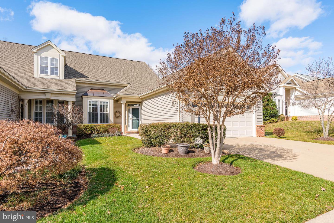
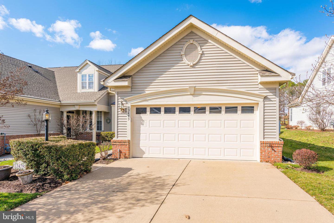
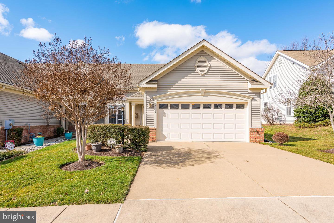
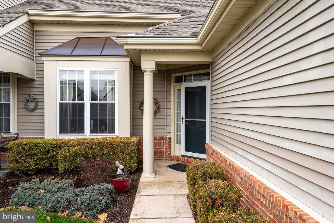
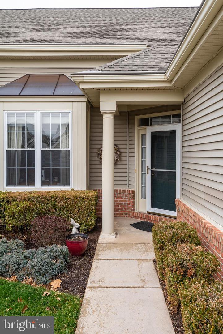
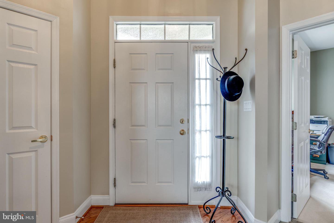
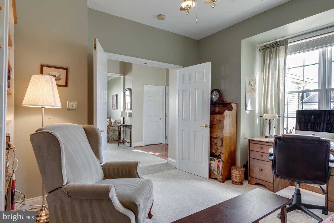
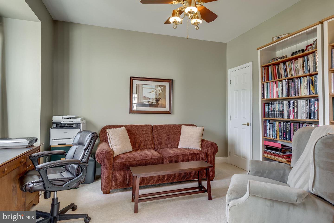
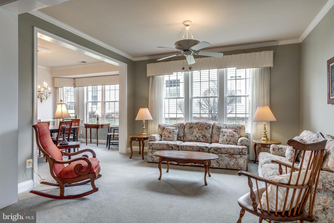
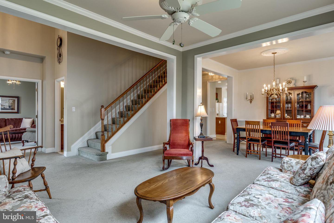
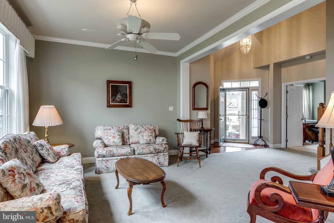
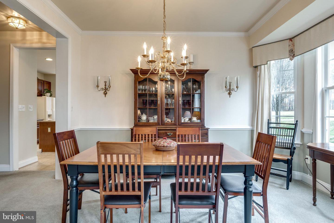
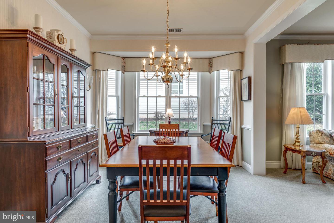
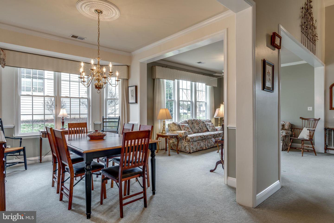
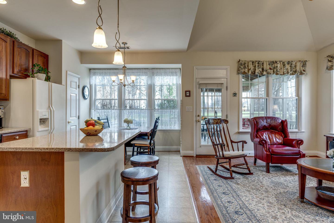
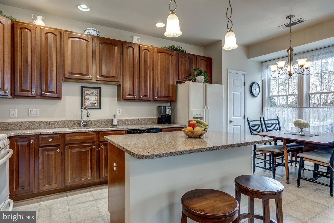
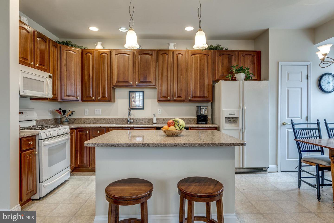
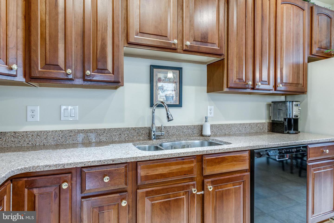
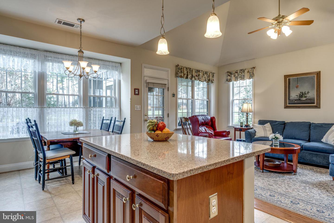
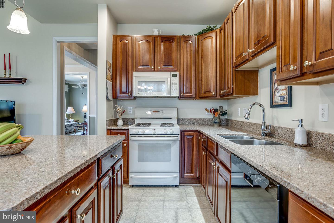
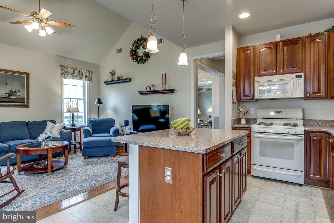
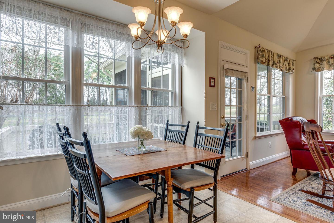
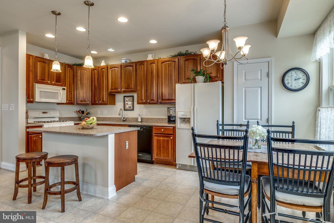
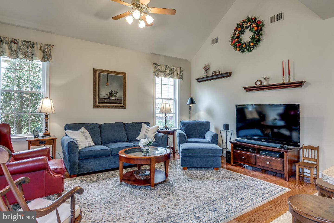
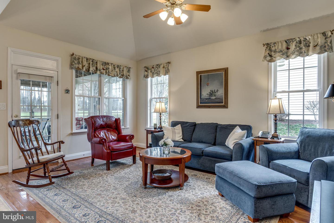
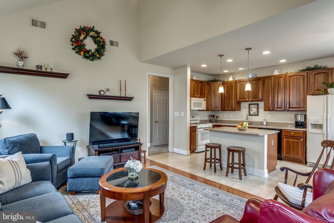
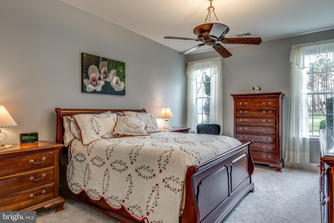
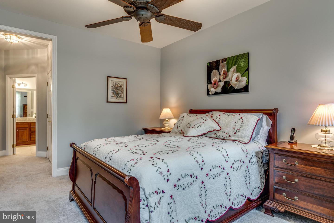
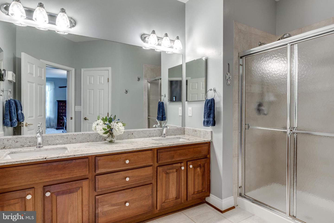
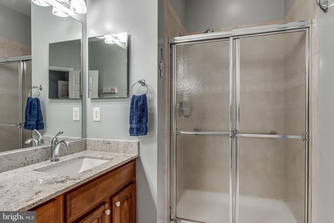
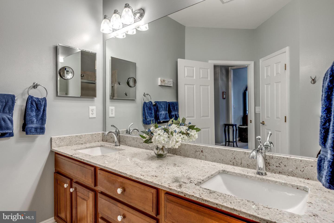
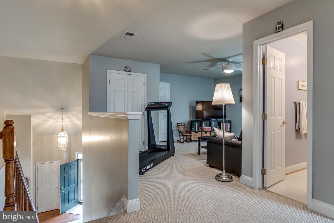
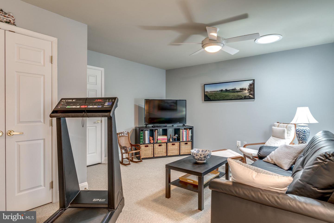
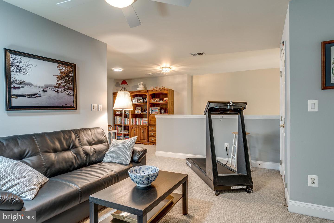
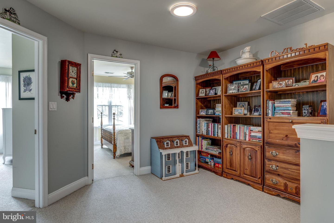
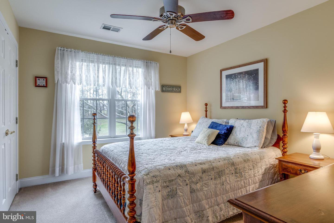
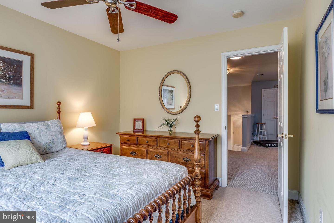
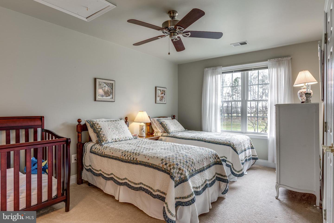
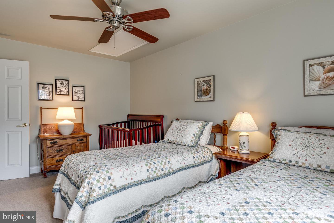
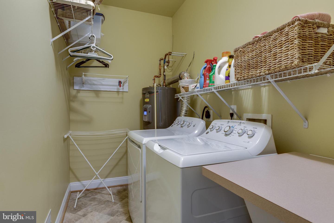
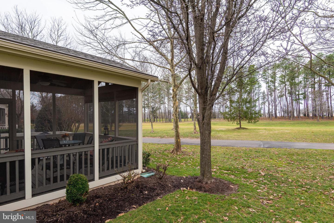
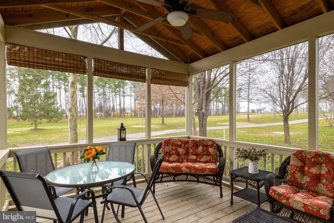
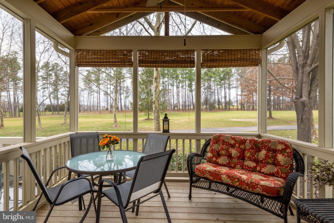
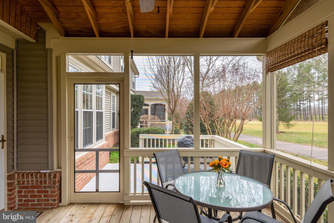
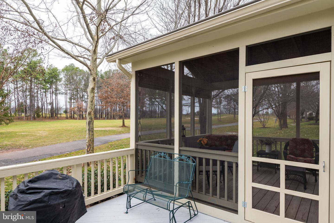
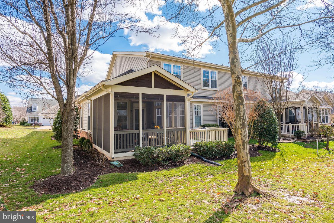
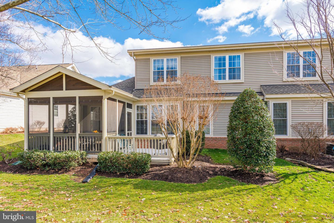
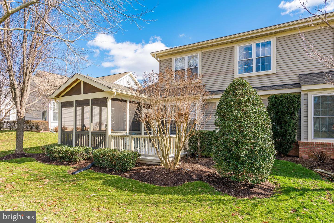
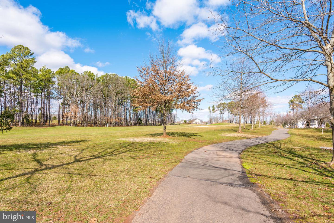
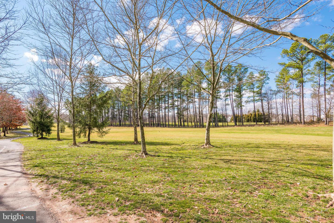
/u.realgeeks.media/bailey-team/image-2018-11-07.png)