7981 Crescent Park Drive, Gainesville, VA 20155
- $315,000
- 3
- BD
- 3
- BA
- 2,440
- SqFt
- Sold Price
- $315,000
- List Price
- $314,900
- Closing Date
- May 04, 2020
- Days on Market
- 20
- Status
- CLOSED
- MLS#
- VAPW487508
- Bedrooms
- 3
- Bathrooms
- 3
- Full Baths
- 2
- Half Baths
- 1
- Living Area
- 2,440
- Style
- Colonial
- Year Built
- 2009
- County
- Prince William
- School District
- Prince William County Public Schools
Property Description
Market Center Living At Its Finest! Beautiful well maintained Miller and Smith Hyde Park 2 level condo boasts 3 bed 2.5 bath w/ 2440 fin sq feet. Bright and Airy open concept with living room, den/office, kitchen, recessed lighting, hardwood floors thru out main level. Spacious gourmet chef s kitchen features gas cook top, state of the art stainless steel appliances, 2 wall ovens, granite counter tops, up graded cabinets w/ plenty of space! Deck off of kitchen and dining room* Retreat upstairs to the Master suite. The master en-suite features a separate tub, shower and dual vanity. Additional walk-in closet* Two oversized additional bedrooms with private balcony. Attached 1 car garage and additional exterior parking* The community offers a pool, tot-lot, basketball court and feature fountain. Walk across the street to restaurants and shopping* Close proximity to 66, 29 and 15 and commuter lots
Additional Information
- Subdivision
- Madison Crescent Condominium
- Taxes
- $3597
- Condo Fee
- $445
- Interior Features
- Carpet, Ceiling Fan(s), Combination Kitchen/Dining, Floor Plan - Open, Kitchen - Island, Kitchen - Gourmet, Primary Bath(s), Pantry, Walk-in Closet(s), Wood Floors
- Amenities
- Pool - Outdoor, Tennis Courts, Basketball Courts, Club House
- School District
- Prince William County Public Schools
- Elementary School
- Buckland Mills
- Middle School
- Ronald Wilson Regan
- High School
- Battlefield
- Garage
- Yes
- Garage Spaces
- 1
- Community Amenities
- Pool - Outdoor, Tennis Courts, Basketball Courts, Club House
- Heating
- Forced Air
- Heating Fuel
- Natural Gas
- Cooling
- Central A/C
- Water
- Public
- Sewer
- Public Sewer
- Room Level
- Living Room: Main, Dining Room: Main, Kitchen: Main, Bedroom 3: Upper 1, Primary Bedroom: Upper 1, Bedroom 2: Upper 1, Laundry: Upper 1
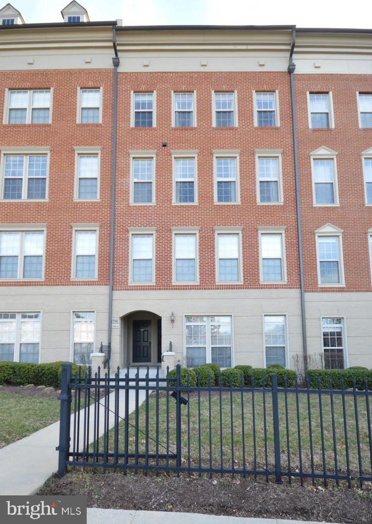
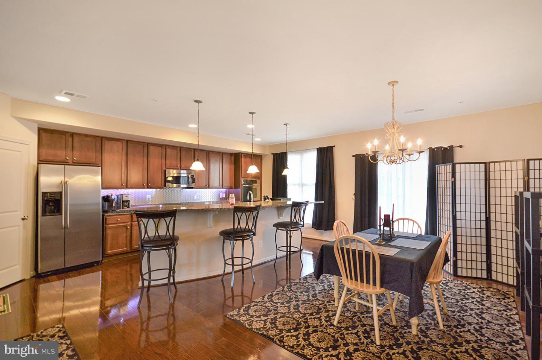
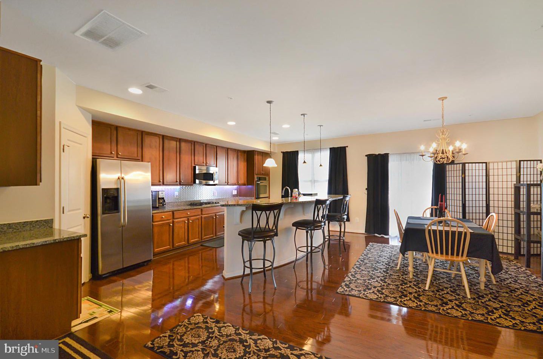
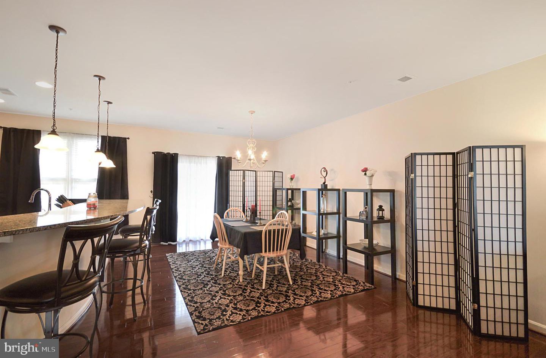
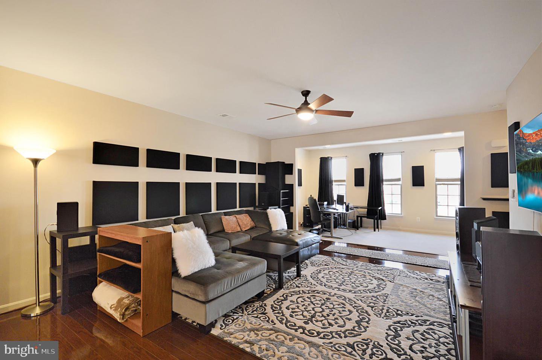
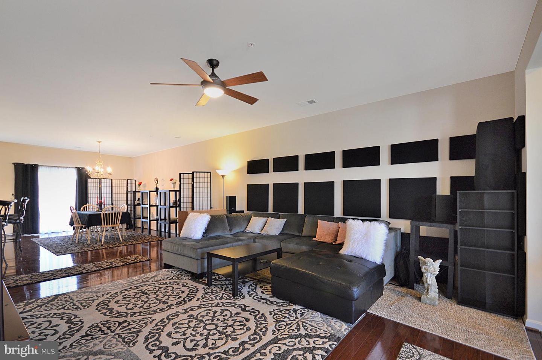
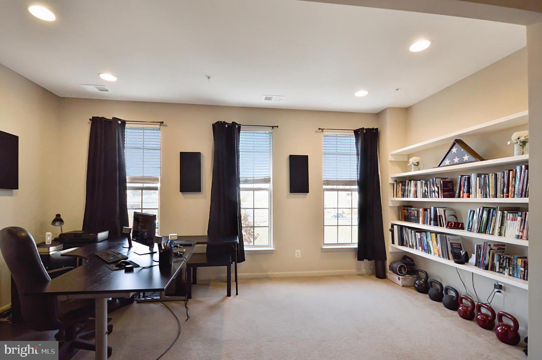
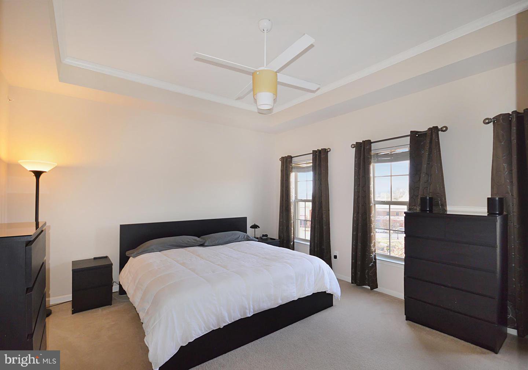
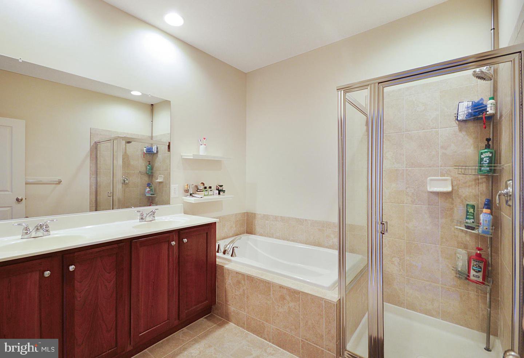
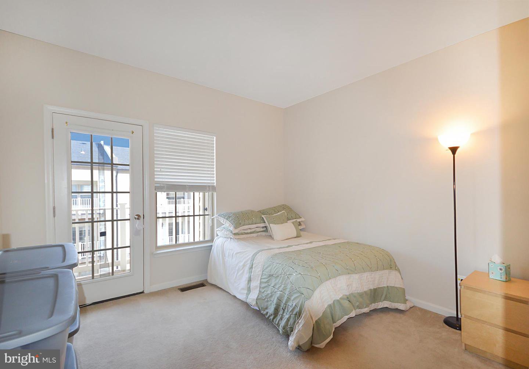
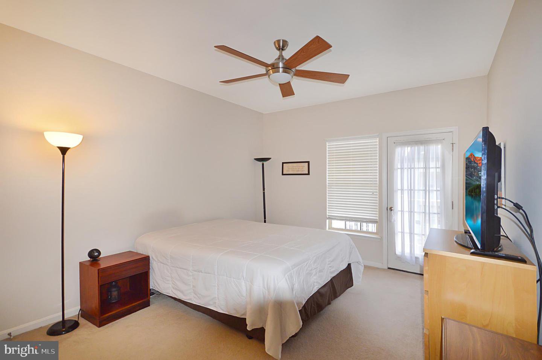
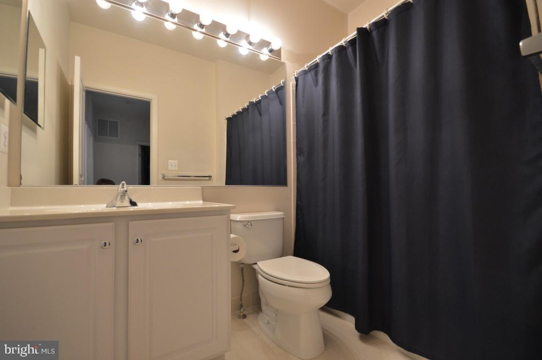
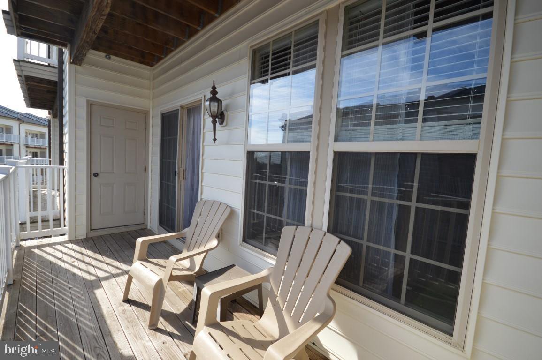
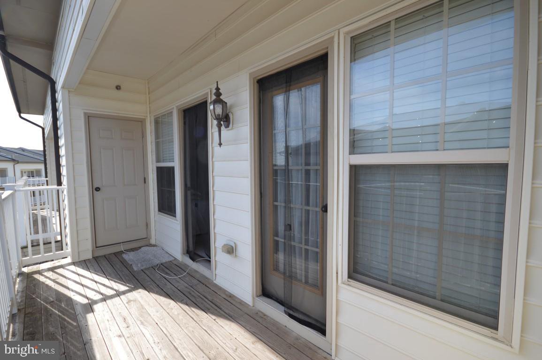
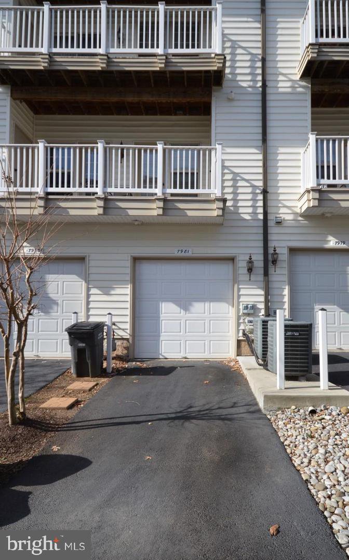

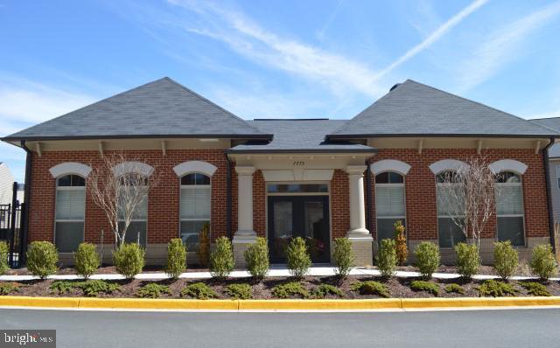
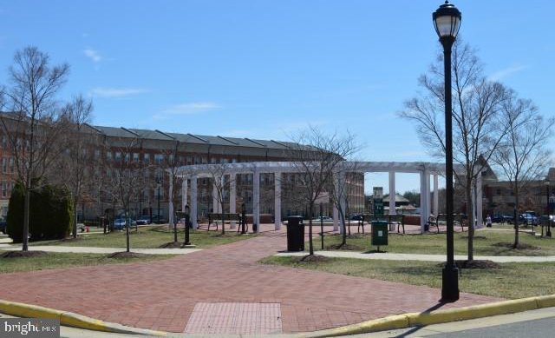
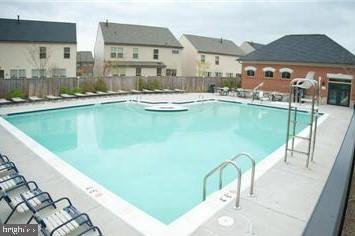
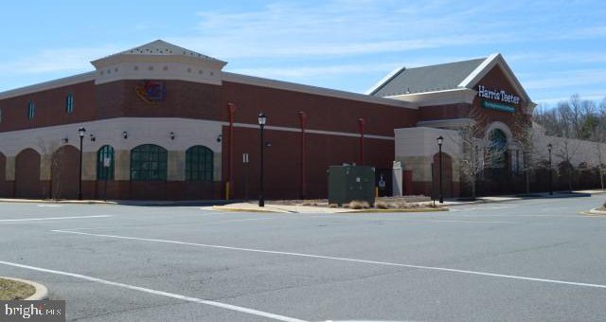
/u.realgeeks.media/bailey-team/image-2018-11-07.png)