7899 Scully Court, Manassas, VA 20111
- $470,000
- 4
- BD
- 4
- BA
- 2,310
- SqFt
- Sold Price
- $470,000
- List Price
- $460,000
- Closing Date
- Mar 20, 2020
- Days on Market
- 4
- Status
- CLOSED
- MLS#
- VAPW487502
- Bedrooms
- 4
- Bathrooms
- 4
- Full Baths
- 3
- Half Baths
- 1
- Living Area
- 2,310
- Lot Size (Acres)
- 0.09
- Style
- Colonial
- Year Built
- 2004
- County
- Prince William
- School District
- Prince William County Public Schools
Property Description
All bells and whistles in this stunning and elegant 3 level home in the Roseberry subdivision. Bright open floor plan with a contemporary flair!Main level features gleaming hardwood floors, bright and spacious areas perfect for entertainment. A dramatic 2 story library/studio as you come in, followed by a living room overlooking the library/studio and a ample formal dining room area with stylish and modern light fixtures. As you keep exploring this fantastic layout, enter the gourmet kitchen with a center island, granite counter top, stainless Steel appliances and plenty of cabinetry for your convenience. Right of the kitchen there is a family room area and outstanding deck. Turn on the fireplace for more cozy evenings or simply enjoy the outdoors at the supersized trex deck or superb covered patio. Upper level comes with master bedroom and additional 3 ample size bedrooms. Fully finished lower level with walk out exit to fully fenced beautiful outdoor area. Trendy colors and impeccable details throughout the house that show pride of ownership. The Roseberry neighborhood is walking distance to Signal Hill Park the community water park and soccer fields. Extremely well located close to the Manassas Park VRE commuter train location. Just a short drive away there are plenty of restaurants, shopping areas and entertainment at Old Town Manassas and Liberia Ave. Don't delay your visit or your decision. Make this your home!
Additional Information
- Subdivision
- Roseberry
- Taxes
- $4728
- HOA Fee
- $140
- HOA Frequency
- Quarterly
- Interior Features
- Crown Moldings, Family Room Off Kitchen, Floor Plan - Open, Formal/Separate Dining Room, Kitchen - Gourmet, Kitchen - Island, Walk-in Closet(s), Window Treatments, Wood Floors
- School District
- Prince William County Public Schools
- Elementary School
- Signal Hill
- Middle School
- Parkside
- High School
- Osbourn
- Fireplaces
- 1
- Fireplace Description
- Fireplace - Glass Doors, Mantel(s)
- Flooring
- Hardwood, Carpet
- Garage
- Yes
- Garage Spaces
- 1
- Heating
- Central, Forced Air
- Heating Fuel
- Natural Gas
- Cooling
- Central A/C
- Roof
- Shingle
- Water
- Public
- Sewer
- Public Sewer
- Room Level
- Primary Bedroom: Upper 1, Bedroom 2: Upper 1, Bedroom 3: Upper 1, Primary Bathroom: Upper 1, Kitchen: Main, Family Room: Main, Living Room: Main, Dining Room: Main, Library: Main, Recreation Room: Lower 1, Bathroom 1: Upper 1, Bathroom 2: Main, Bathroom 3: Lower 1, Bedroom 4: Upper 1
- Basement
- Yes
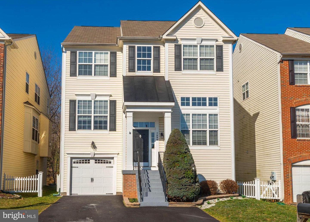
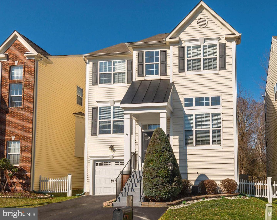
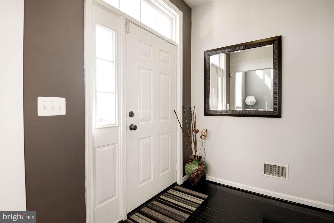

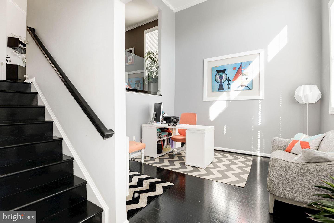
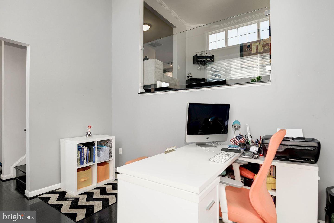
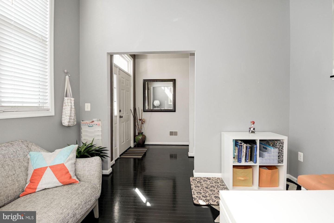
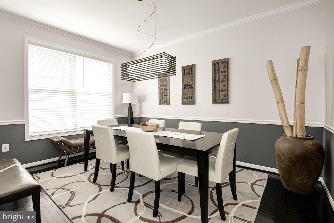
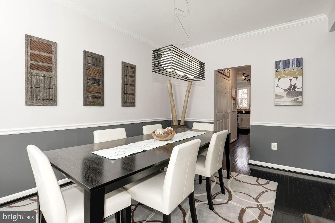
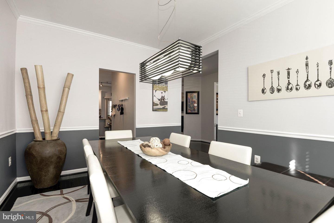
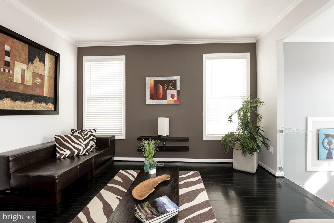

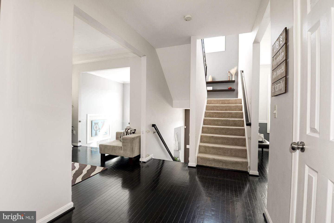
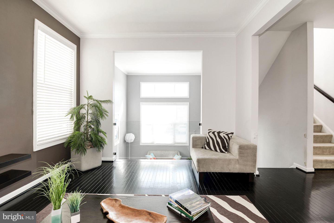
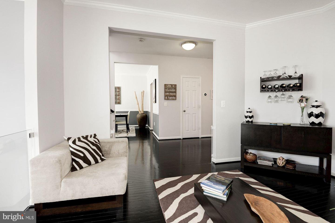
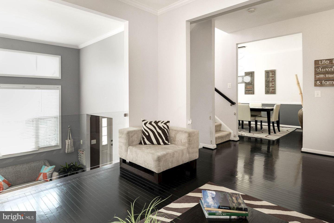
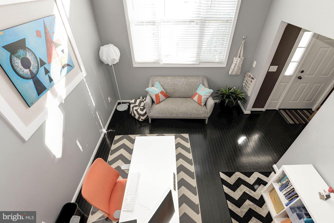
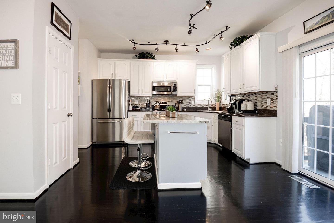
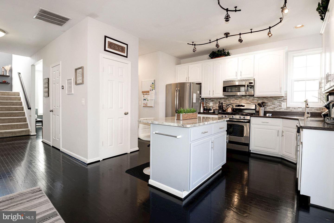
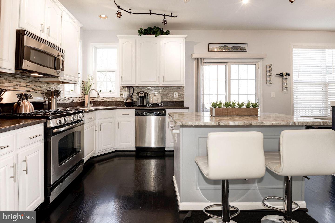
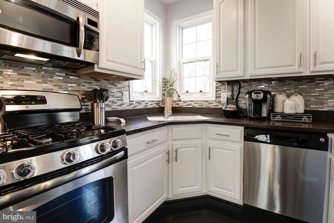
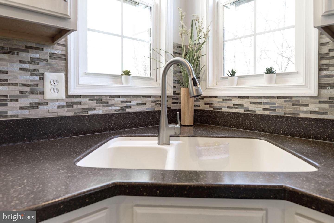
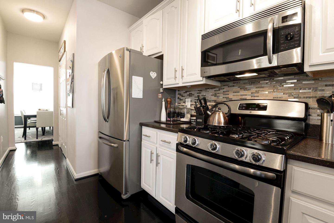
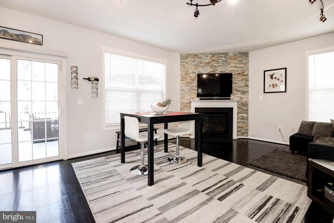
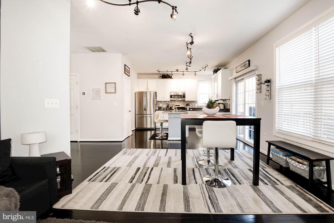
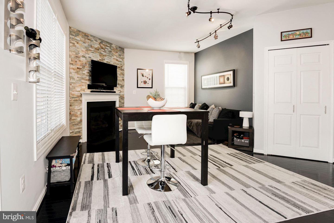
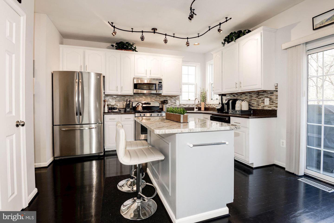
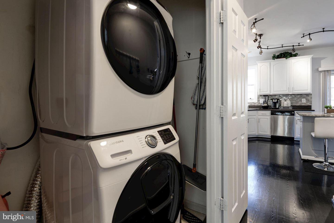
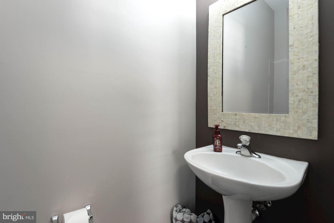
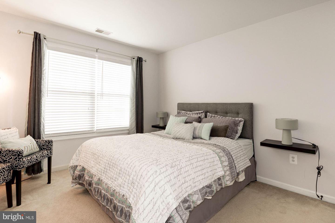
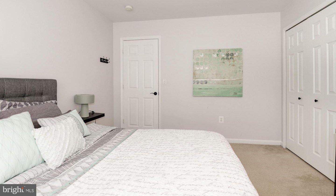
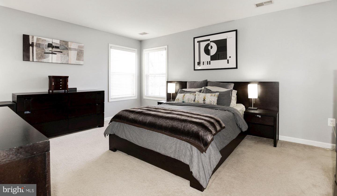
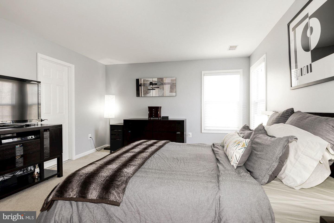
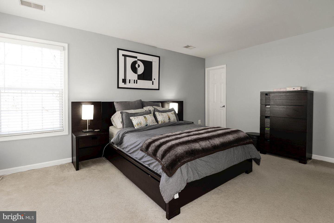
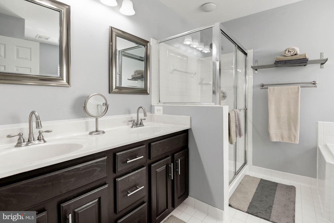
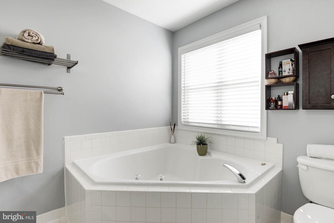
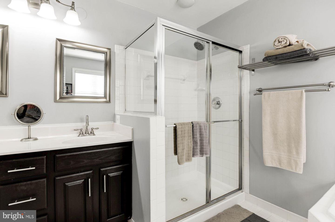
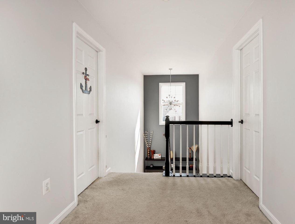
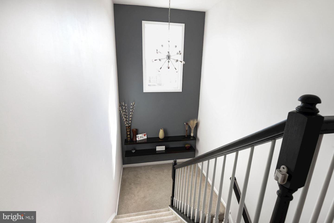
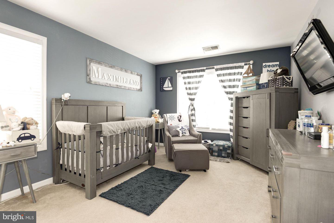
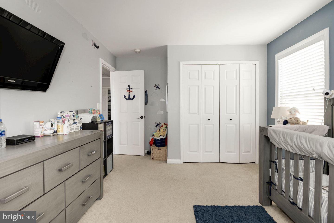
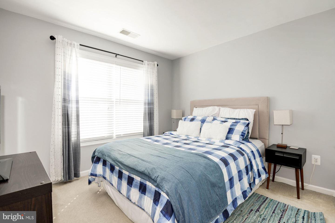
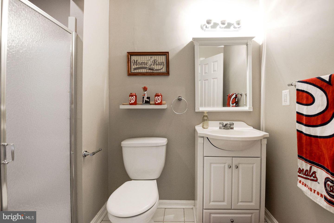
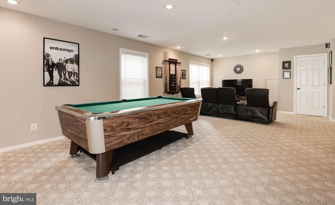
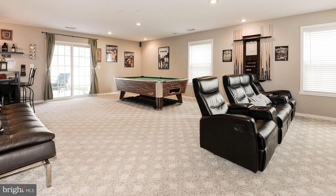
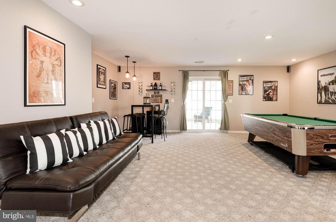
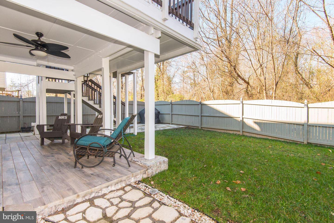
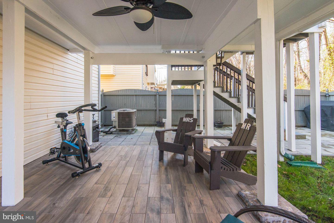
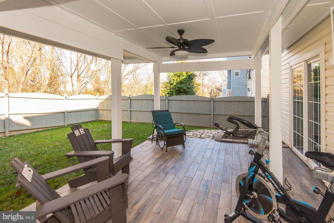
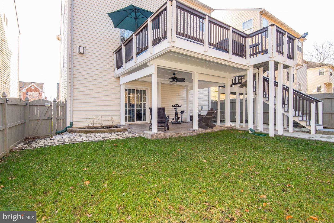
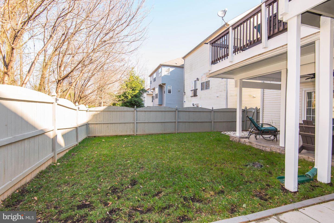
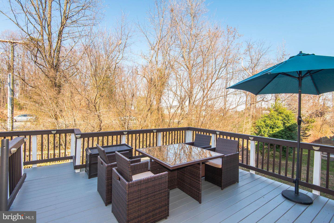
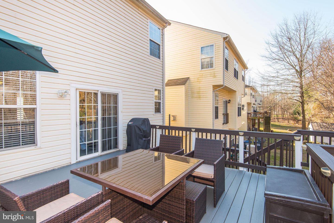
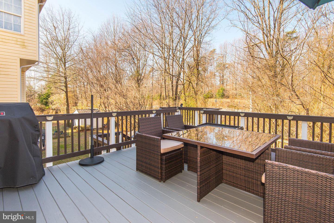
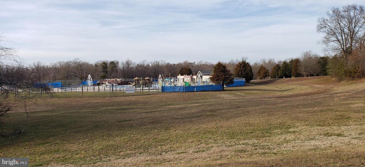
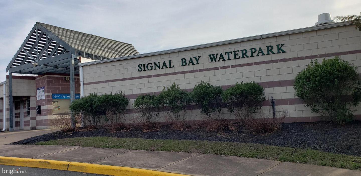
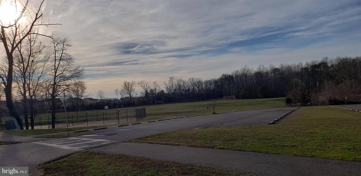
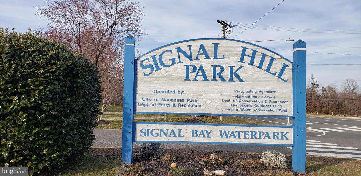
/u.realgeeks.media/bailey-team/image-2018-11-07.png)