18213 Jillian Lane, Triangle, VA 22172
- $482,500
- 5
- BD
- 4
- BA
- 2,571
- SqFt
- Sold Price
- $482,500
- List Price
- $485,000
- Closing Date
- Mar 31, 2020
- Days on Market
- 9
- Status
- CLOSED
- MLS#
- VAPW487236
- Bedrooms
- 5
- Bathrooms
- 4
- Full Baths
- 3
- Half Baths
- 1
- Living Area
- 2,571
- Lot Size (Acres)
- 0.24
- Style
- Contemporary
- Year Built
- 2015
- County
- Prince William
- School District
- Prince William County Public Schools
Property Description
WELCOME HOME to this gorgeous well maintained, single family home in the prestigious GRAHAM PARK HILLS ESTATE. Professionally manicured lawn, front porch, and two car garage with entry to the kitchen. The main level greets you with gleaming hardwood floors and an open floor plan. The gourmet kitchen, island countertop, and walk-in pantry is open to the dining room and living room with a gas fireplace, and powder room. The upper level welcomes you with a gleaming family loft and four bedrooms, and two full bathrooms. The master bedroom leads you to soaking tub, separate shower, dual vanity, and walk-in closet. Fully finished basement with recessed lighting, a dry bar, entertainment area, family room, full bathroom, and a play room which can also be used as a 5th bedroom, a storage room, and storage closet. The basement walks out to a fully fenced backyard with a patio, and access from the side of the house. Minutes away from Quantico Marine Base, I-95, Potomac Shores, and Commuter Lots.
Additional Information
- Subdivision
- Forest Edge
- Taxes
- $5264
- HOA Fee
- $230
- HOA Frequency
- Quarterly
- Interior Features
- Dining Area, Family Room Off Kitchen, Pantry, Floor Plan - Open, Wood Floors, Carpet, Ceiling Fan(s), Primary Bath(s), Recessed Lighting, Walk-in Closet(s), Attic, Bar, Formal/Separate Dining Room, Combination Kitchen/Living, Kitchen - Island, Soaking Tub, Stall Shower, Tub Shower, Upgraded Countertops, Wet/Dry Bar, Window Treatments
- School District
- Prince William County Public Schools
- Elementary School
- Triangle
- Middle School
- Graham Park
- High School
- Potomac
- Fireplaces
- 1
- Fireplace Description
- Electric
- Flooring
- Hardwood, Carpet, Ceramic Tile, Partially Carpeted
- Garage
- Yes
- Garage Spaces
- 2
- Heating
- Central
- Heating Fuel
- Natural Gas
- Cooling
- Central A/C, Ceiling Fan(s)
- Roof
- Architectural Shingle
- Utilities
- Cable TV Available, Fiber Optics Available, Natural Gas Available, Phone Available
- Water
- Public
- Sewer
- Public Sewer
- Room Level
- Bedroom 3: Upper 1, Primary Bedroom: Upper 1, Bedroom 2: Upper 1, Bedroom 4: Upper 1, Loft: Upper 1, Kitchen: Main, Laundry: Upper 1, Dining Room: Main, Foyer: Main, Half Bath: Main, Living Room: Main, Office: Main, Full Bath: Upper 1, Basement: Lower 1
- Basement
- Yes



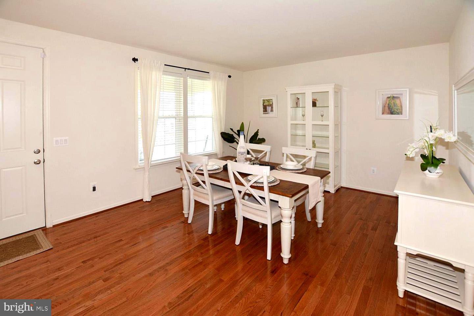
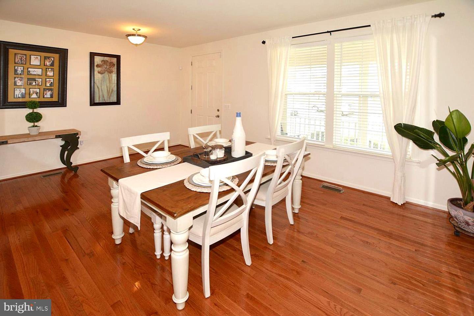
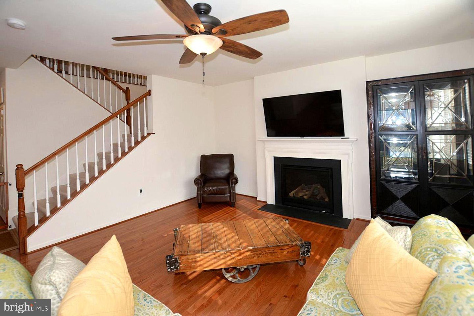


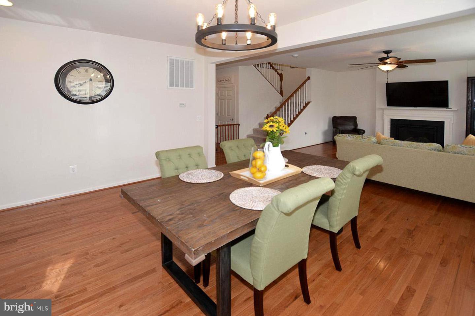

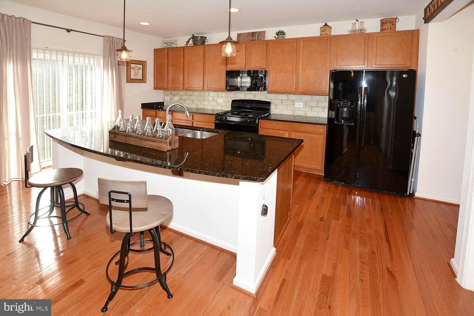
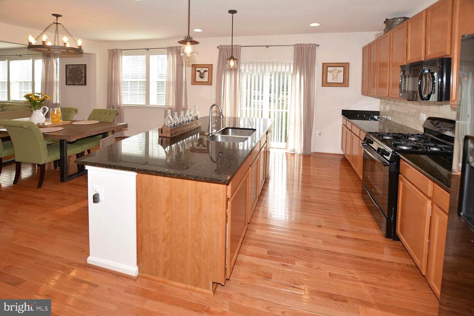


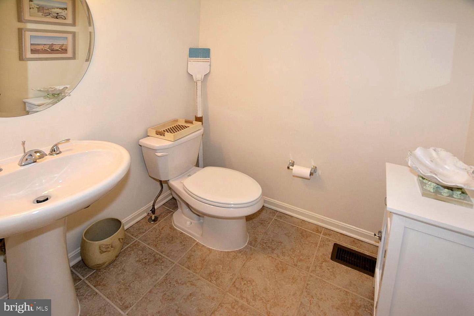

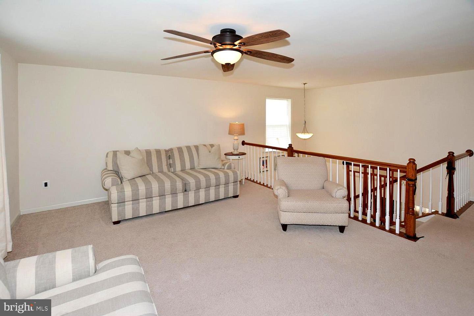
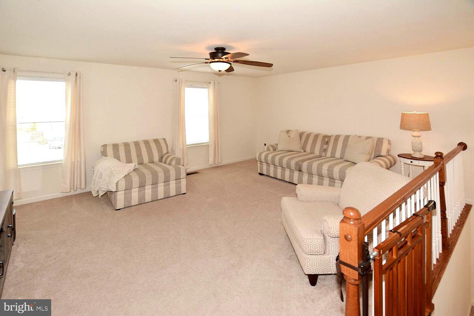
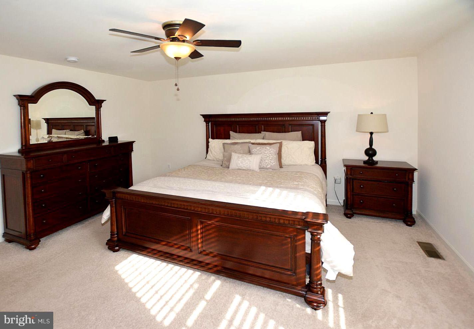
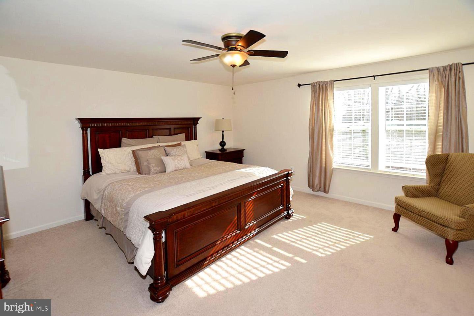
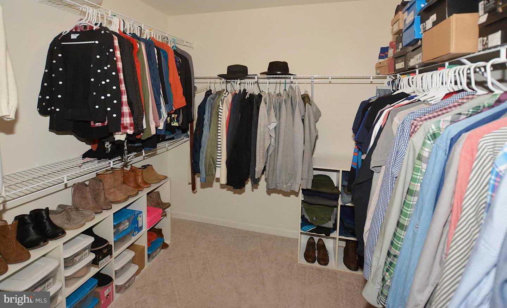
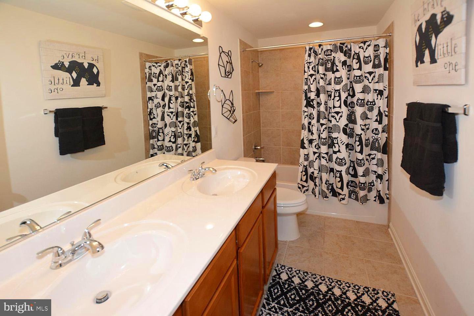
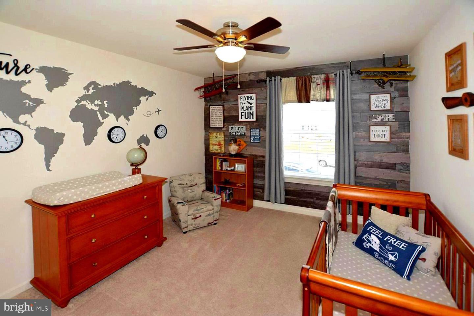

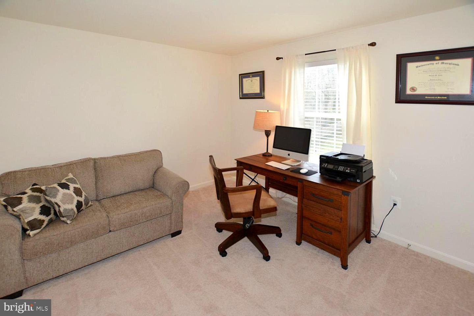
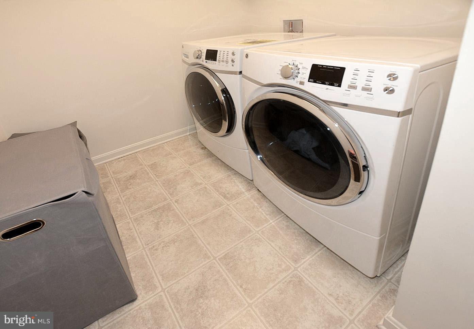



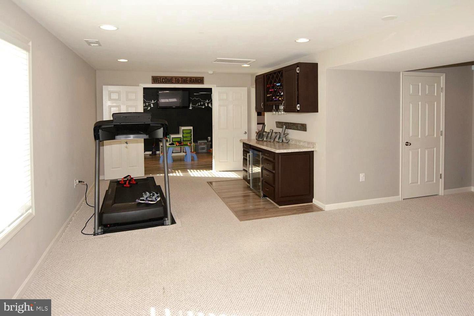
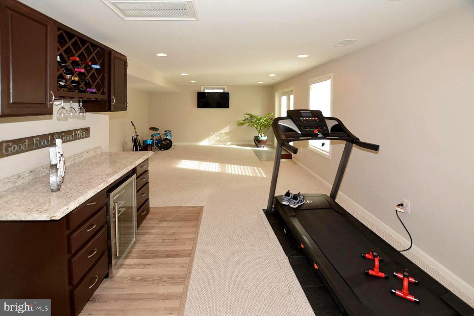
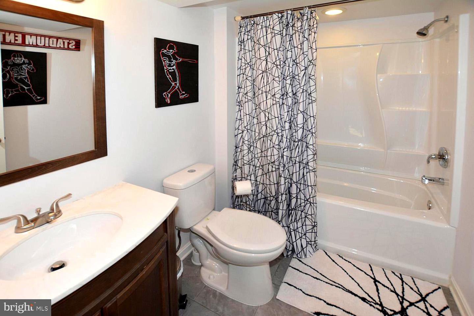
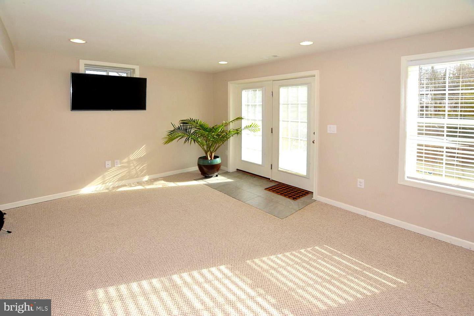

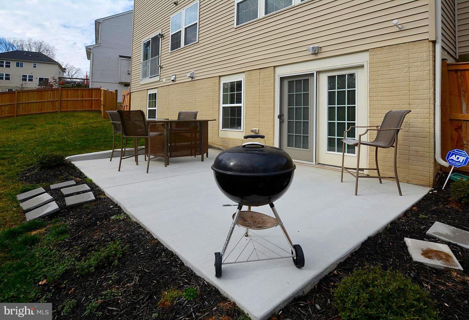
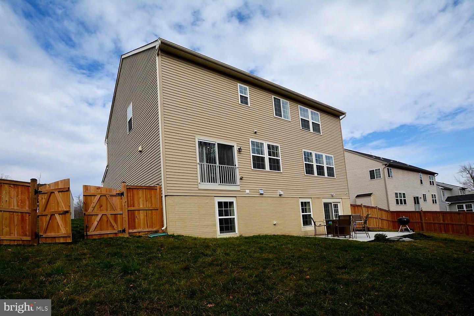
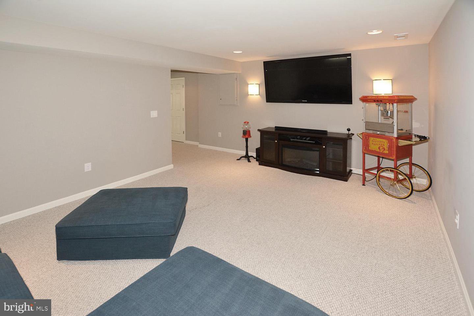
/u.realgeeks.media/bailey-team/image-2018-11-07.png)