6837 Hartzell Hill Lane, Haymarket, VA 20169
- $432,000
- 3
- BD
- 4
- BA
- 2,136
- SqFt
- Sold Price
- $432,000
- List Price
- $430,000
- Closing Date
- Mar 31, 2020
- Days on Market
- 4
- Status
- CLOSED
- MLS#
- VAPW486754
- Bedrooms
- 3
- Bathrooms
- 4
- Full Baths
- 2
- Half Baths
- 2
- Living Area
- 2,136
- Lot Size (Acres)
- 0.07
- Style
- Colonial
- Year Built
- 2007
- County
- Prince William
- School District
- Prince William County Public Schools
Property Description
Here's your chance to own a lovely end unit townhome in Villages of Piedmont. Backs up to trees and the trail is right behind the house. Great large deck in the back plus fenced in backyard. Kitchen w. dinner area right by the deck and open to the family room. Same level has a formal dinner room, library or living room, Your choice. Upper level has oversized master w. large walk in closet and bathroom w. sep. shower, tub and his and her vanity. Two good sized additional bedrooms plus another full bathroom. You're in luck, this home has a upper level laundry room for your convenience.Basement can be used as family room, recreation room, "man/woman cave or hang out for the teens. Fully finished with some built in shelves plus powder room access to your backyard.This community has plenty of green spaces, catch and release pond, activities and was awarded the Prince William County" Green Community" award & the "Innovative Land Planning award" in 2014/15
Additional Information
- Subdivision
- Villages Of Piedmont
- Taxes
- $4647
- HOA Fee
- $112
- HOA Frequency
- Monthly
- Interior Features
- Built-Ins, Ceiling Fan(s), Combination Kitchen/Dining, Dining Area, Family Room Off Kitchen, Floor Plan - Open, Formal/Separate Dining Room, Kitchen - Eat-In, Recessed Lighting, Walk-in Closet(s), Window Treatments, Wood Floors
- Amenities
- Basketball Courts, Club House, Bike Trail, Jog/Walk Path, Pool - Outdoor, Tennis Courts, Tot Lots/Playground, Volleyball Courts, Other
- School District
- Prince William County Public Schools
- Elementary School
- Haymarket
- Middle School
- Ronald Wilson Regan
- High School
- Battlefield
- Fireplaces
- 1
- Flooring
- Hardwood, Carpet, Ceramic Tile
- Garage
- Yes
- Garage Spaces
- 2
- Community Amenities
- Basketball Courts, Club House, Bike Trail, Jog/Walk Path, Pool - Outdoor, Tennis Courts, Tot Lots/Playground, Volleyball Courts, Other
- View
- Trees/Woods
- Heating
- Forced Air
- Heating Fuel
- Natural Gas
- Cooling
- Ceiling Fan(s), Central A/C
- Roof
- Asphalt
- Utilities
- Electric Available, Natural Gas Available, Water Available
- Water
- Public
- Sewer
- Public Septic
- Room Level
- Dining Room: Main, Family Room: Main, Kitchen: Main, Family Room: Lower 1, Laundry: Upper 1
- Basement
- Yes
Mortgage Calculator
Listing courtesy of Pearson Smith Realty, LLC. Contact: listinginquires@pearsonsmithrealty.com
Selling Office: .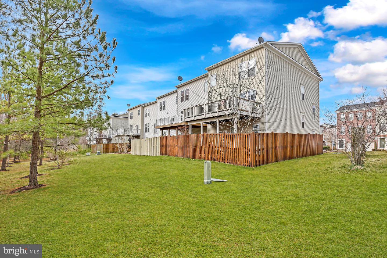
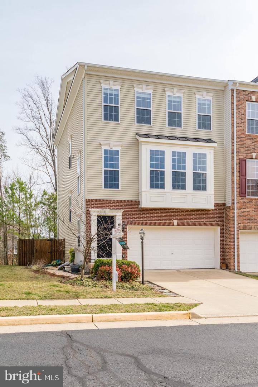
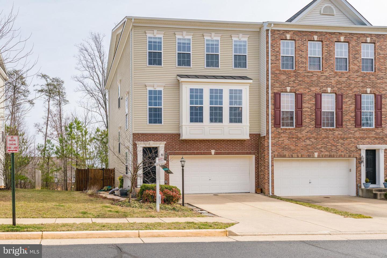
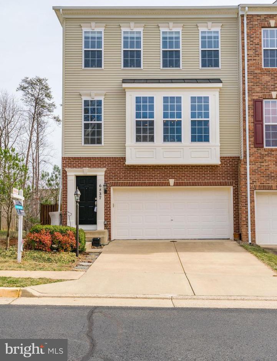
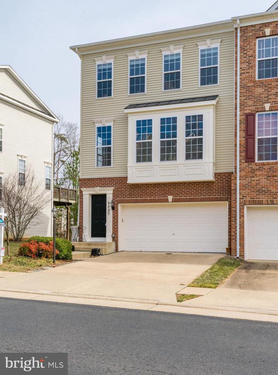
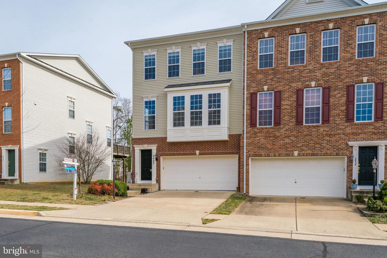
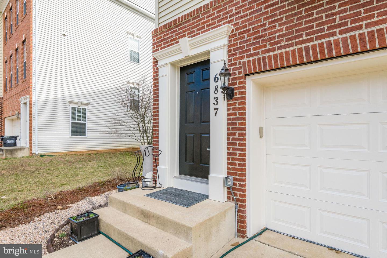
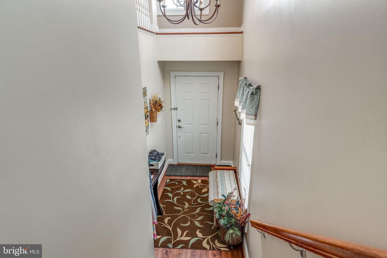
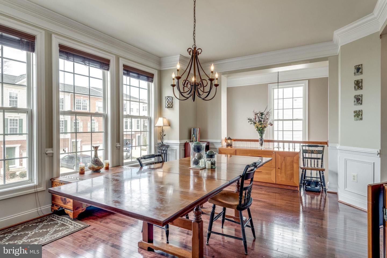
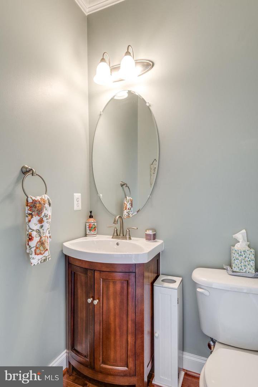
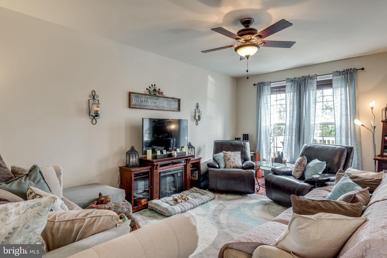
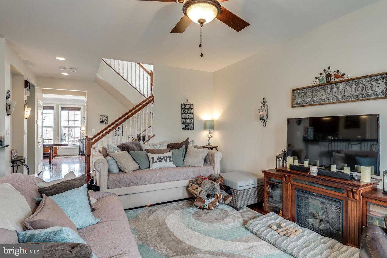
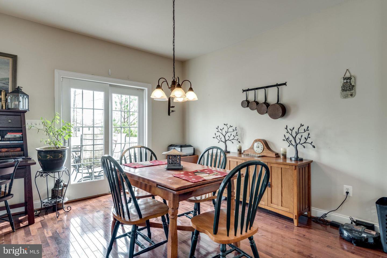
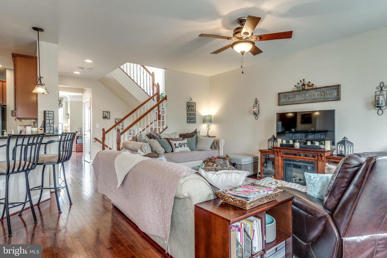
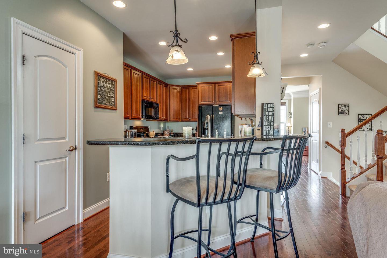
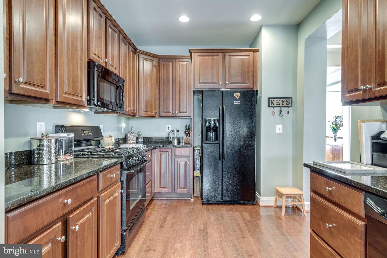
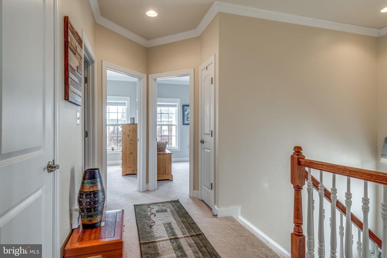
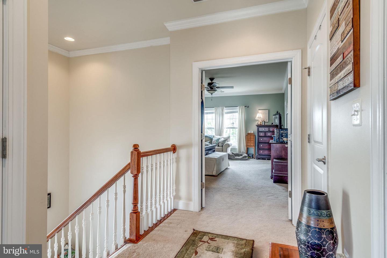
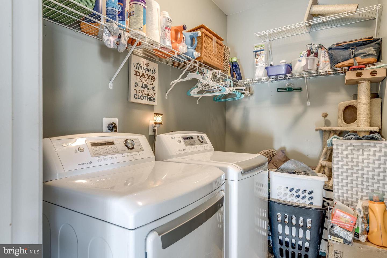
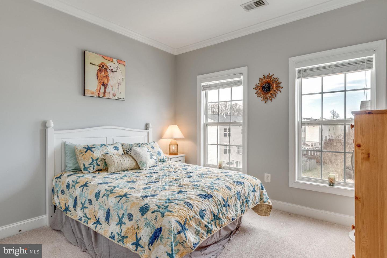
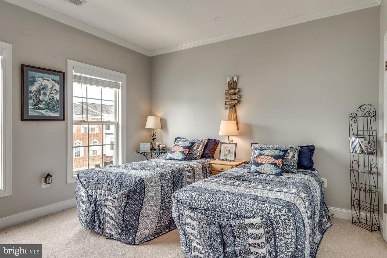
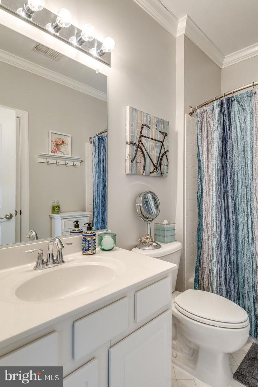

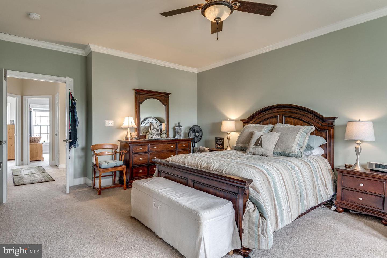
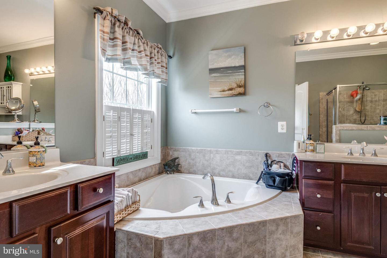
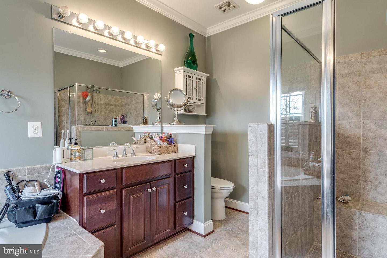
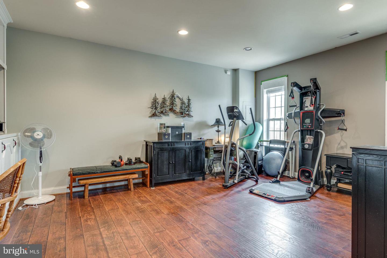
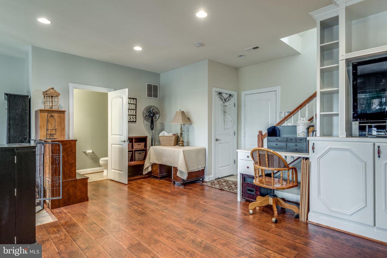
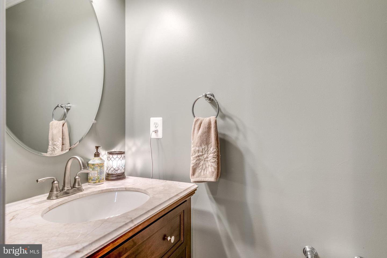
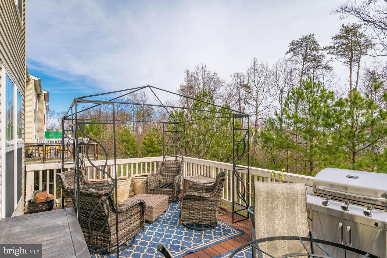
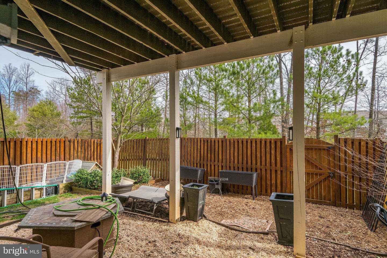
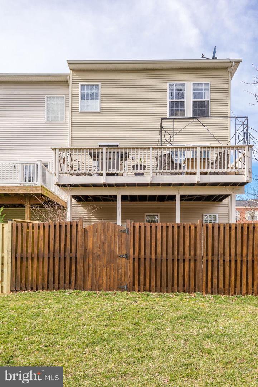
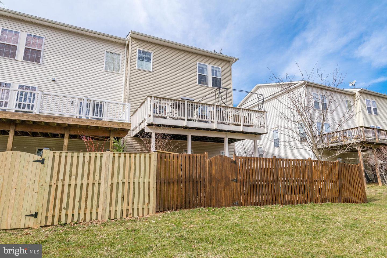
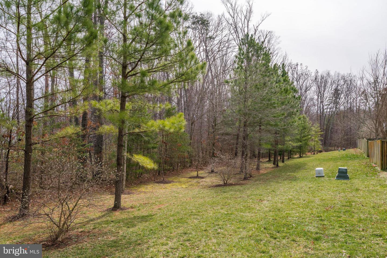
/u.realgeeks.media/bailey-team/image-2018-11-07.png)