4201 Aldie Road, Catharpin, VA 20143
- $640,000
- 4
- BD
- 3
- BA
- 2,984
- SqFt
- Sold Price
- $640,000
- List Price
- $675,000
- Closing Date
- Jul 15, 2020
- Days on Market
- 66
- Status
- CLOSED
- MLS#
- VAPW485410
- Bedrooms
- 4
- Bathrooms
- 3
- Full Baths
- 3
- Living Area
- 2,984
- Lot Size (Acres)
- 12.63
- Style
- Colonial
- Year Built
- 1985
- County
- Prince William
- School District
- Prince William County Public Schools
Property Description
The heated pool is now open! This 4 BR, 3 BA, custom-built colonial is nestled on 12+ private, mostly wooded acres with the property bordering Bull Run Creek. One acre around the house is cleared and landscaped with beautiful hardwoods, mature perennials, and flowering shrubs, and includes a heated in-ground pool and a 900 sq/ft 2-story barn w/electricity. The main level floor plan is perfect for entertaining, with a formal living room, dining room, and a large eat-in kitchen w/bay window and accesses to the sunroom. The family room is also used as a library w/brick fireplace and built-in shelves. The upper level offers an updated master suite with a Finnish sauna, a separate shower, garden tub, and double vanity. Special features include crown molding, recessed lighting, hardwood floors, etc. The finished walk-out basement includes a recreation room w/fireplace, a wine cellar and two dens which could be used for craft and/or media rooms, as well as plenty of storage space. The house is equipped with a whole house fan and a whole house generator. Updates include HW heater, dishwasher, and french drain in 2019; new roof in 2018; brick walkway, patio, and driveway paving in 2015. The CAC and propane gas heating system, barn roof and the laundry room have been replaced/renovated less than 15 years ago.
Additional Information
- Subdivision
- Catharpin
- Taxes
- $7780
- Interior Features
- Attic/House Fan, Built-Ins, Carpet, Cedar Closet(s), Ceiling Fan(s), Floor Plan - Traditional, Kitchen - Eat-In, Formal/Separate Dining Room, Kitchen - Table Space, Primary Bath(s), Walk-in Closet(s), Water Treat System, Wine Storage, Wood Floors, Stove - Wood, Window Treatments, Other
- School District
- Prince William County Public Schools
- Elementary School
- Gravely
- Middle School
- Bull Run
- High School
- Battlefield
- Fireplaces
- 2
- Fireplace Description
- Mantel(s), Wood, Insert, Brick
- Garage
- Yes
- Garage Spaces
- 2
- Pool Description
- In Ground, Heated, Filtered
- View
- Trees/Woods
- Heating
- Heat Pump(s), Baseboard - Electric, Heat Pump - Electric BackUp, Forced Air
- Heating Fuel
- Electric, Propane - Leased
- Cooling
- Central A/C, Ceiling Fan(s), Heat Pump(s), Whole House Fan
- Roof
- Composite
- Water
- Well
- Sewer
- Septic < # of BR
- Room Level
- Primary Bathroom: Upper 1, Primary Bedroom: Upper 1, Bedroom 3: Upper 1, Living Room: Main, Bedroom 2: Upper 1, Bathroom 2: Upper 1, Dining Room: Main, Kitchen: Main, Family Room: Main, Sun/Florida Room: Main, Laundry: Main, Bathroom 3: Main, Great Room: Lower 1, Bedroom 4: Lower 1, Office: Lower 1, Other: Lower 1
- Basement
- Yes
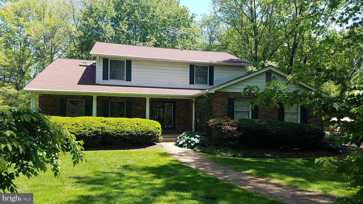
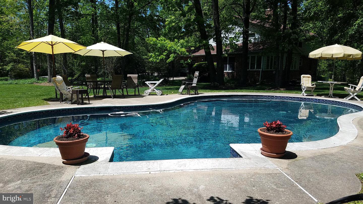
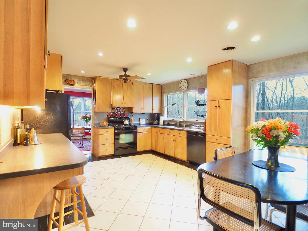
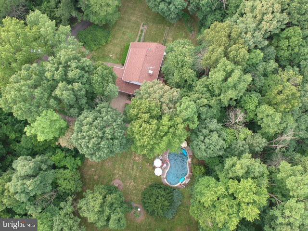
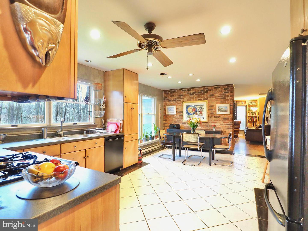
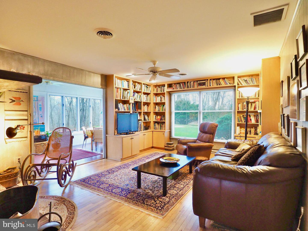
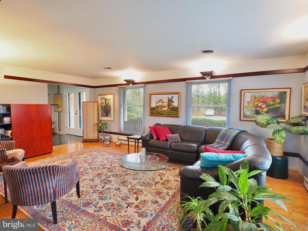
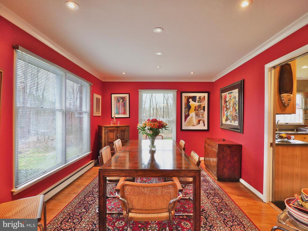
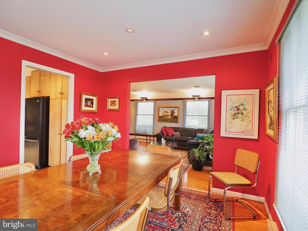
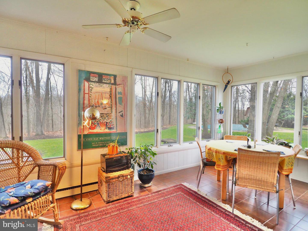
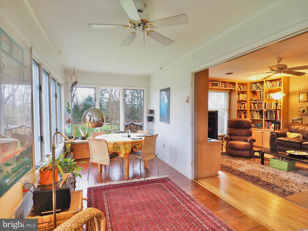
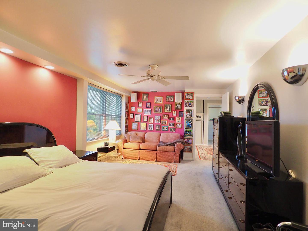
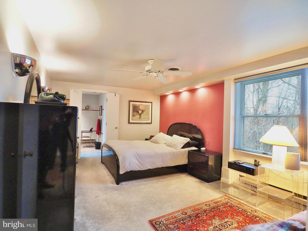
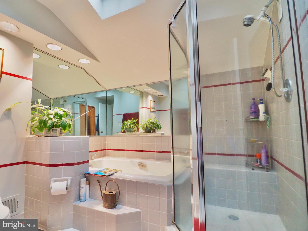
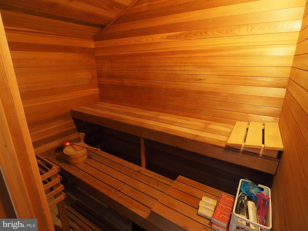
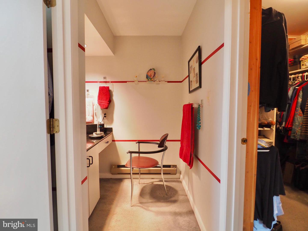
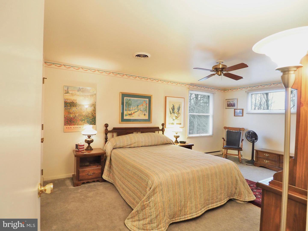
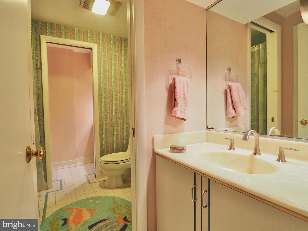
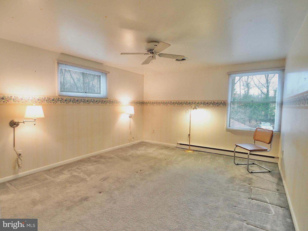
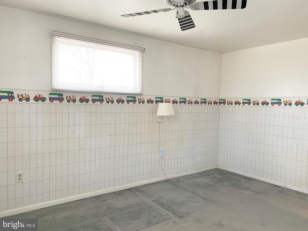
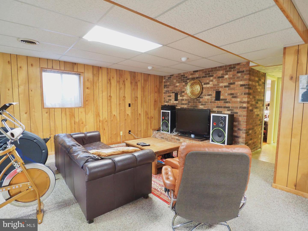
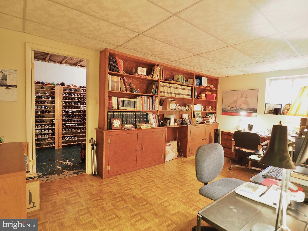
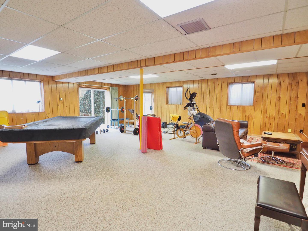
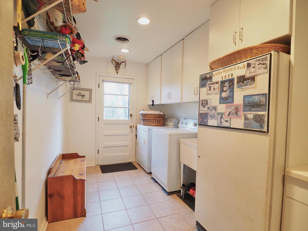
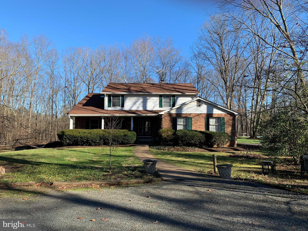
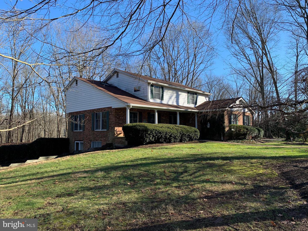
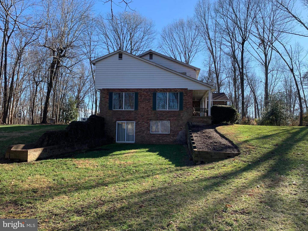
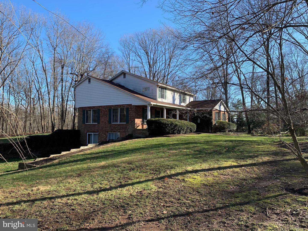
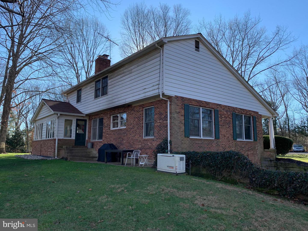
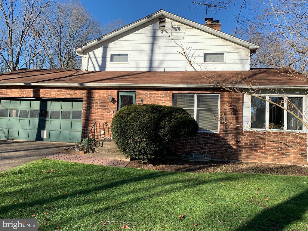
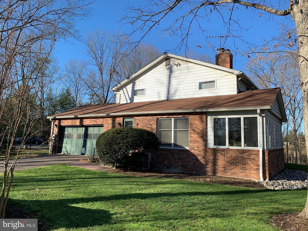
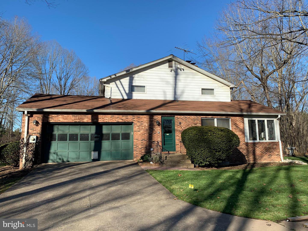
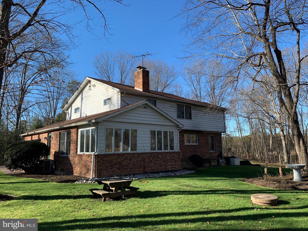
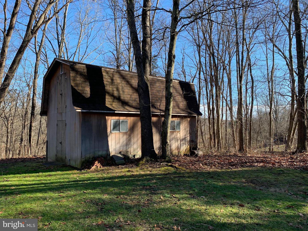
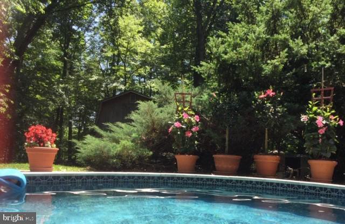
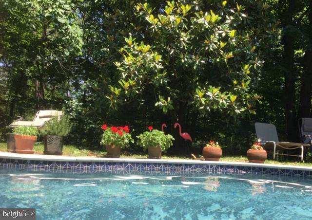

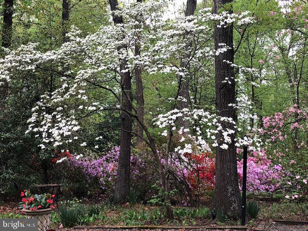



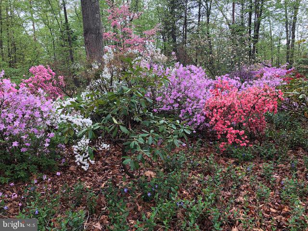

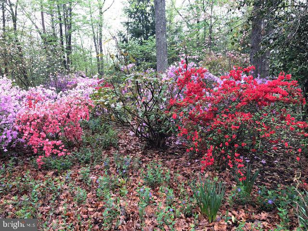
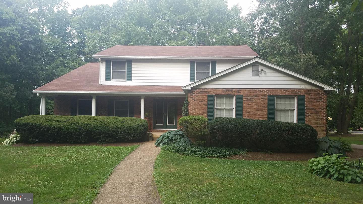
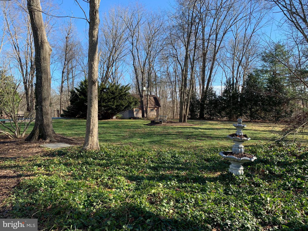
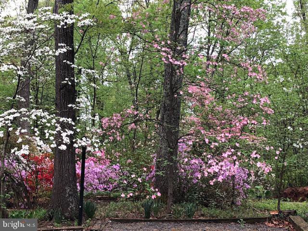
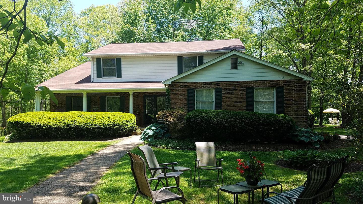
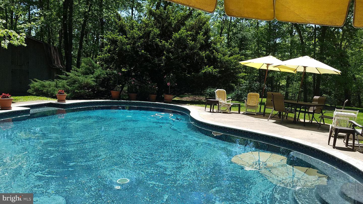
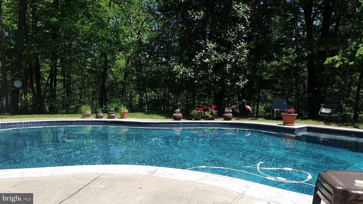
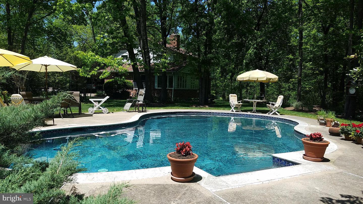
/u.realgeeks.media/bailey-team/image-2018-11-07.png)