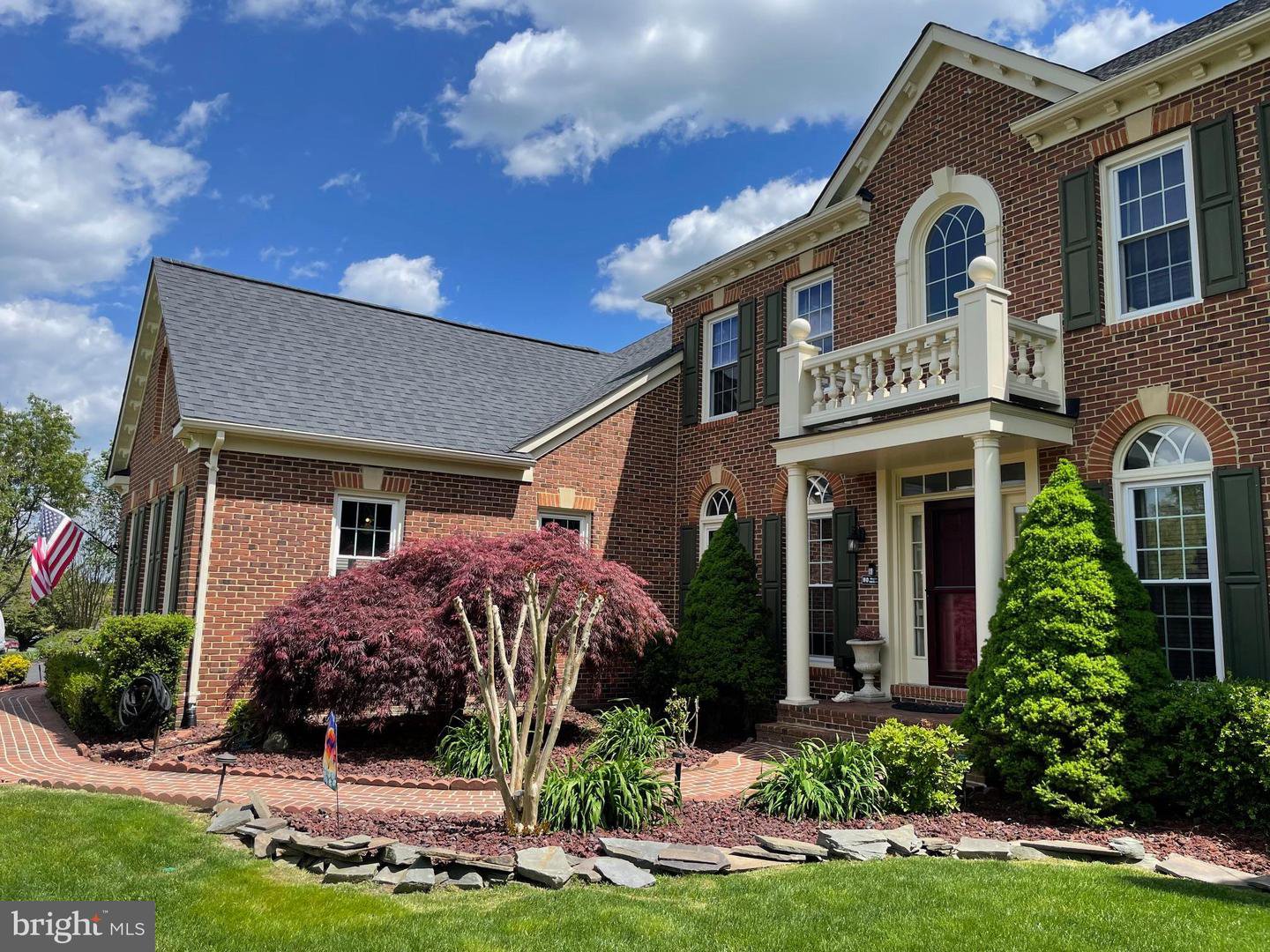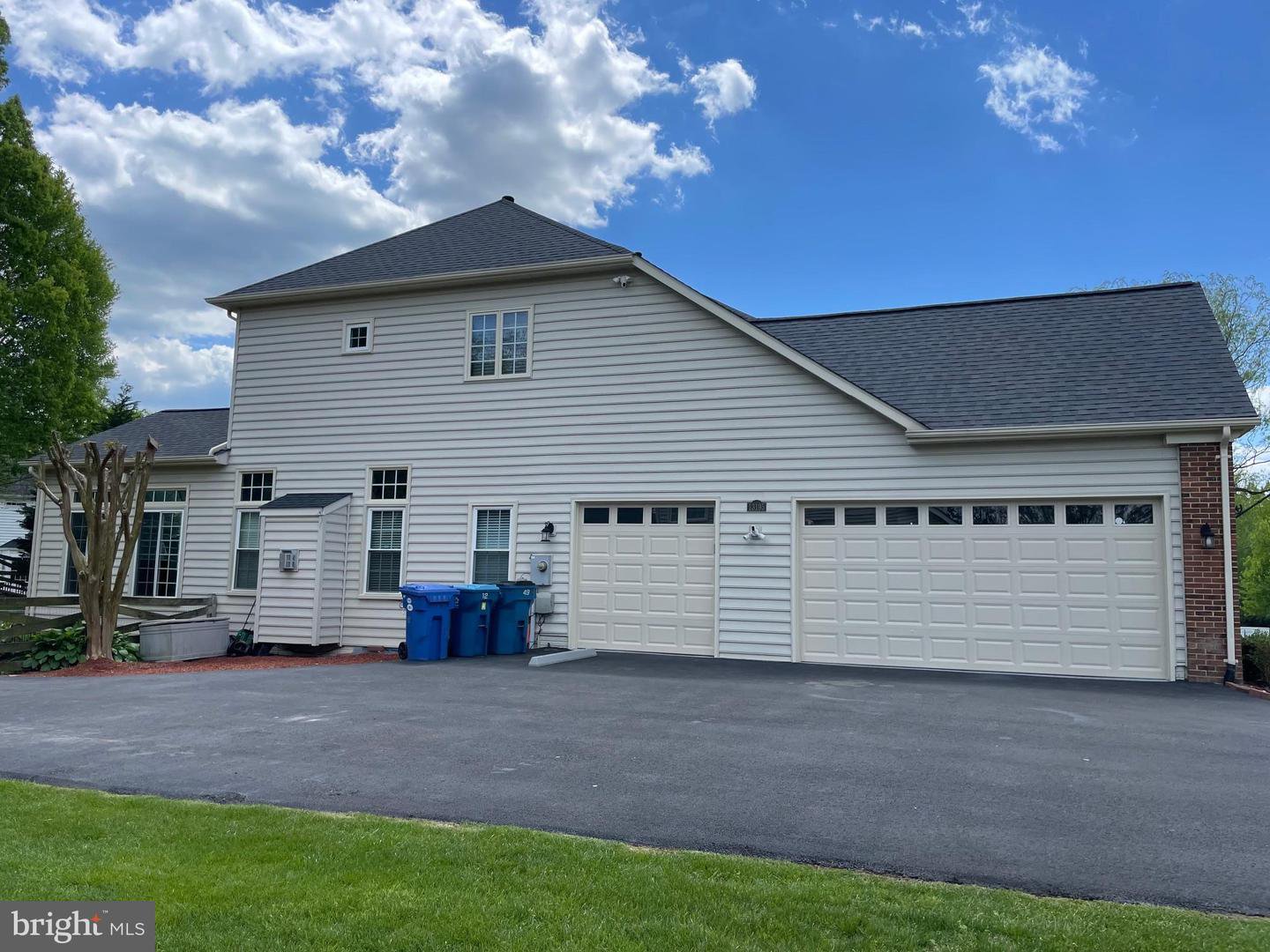13195 Rettew Dr, Manassas, VA 20112
- $999,000
- 4
- BD
- 4
- BA
- 3,544
- SqFt
- List Price
- $999,000
- Days on Market
- 1
- Status
- COMING SOON
- MLS#
- VAPW2069738
- Bedrooms
- 4
- Bathrooms
- 4
- Full Baths
- 3
- Half Baths
- 1
- Living Area
- 3,544
- Lot Size (Acres)
- 0.5
- Style
- Colonial
- Year Built
- 1999
- County
- Prince William
- School District
- Prince William County Public Schools
Property Description
Upgrades around every corner of this 5,392 square foot NV home in the sought after Meadowbrook Woods community. This smart home is full of high-end updates inside and out and all systems and big-ticket items have been recently replaced. The Brandenburg floorplan offers tons of space to entertain guests or relax and escape to the basement sauna. Boasting an oversized 3 car garage and freshly paved and expanded driveway, it offers plenty of room for parking and extra storage. Inside there are hardwood floors and ceramic tile on all three levels with a gorgeous, renovated hardwood staircase. The main level has an office with french doors and built-ins, living room, dining room, open kitchen and family room leading to a large sunroom with vaulted ceilings. The family room is equipped with a huge, custom built entertainment center covering the whole wall, able to hold up to a 90 inch TV. The gourmet kitchen has an island with gas cooktop, granite countertops, double wall oven, and freshly painted cabinets. There are 4 bedrooms upstairs with 2 renovated bathrooms. The owner's suite has 3 walk in closets with built-in storage, a trey ceiling with lighting and an amazing, fully renovated spa themed bathroom. The basement has it all. Wet bar, dishwasher, mini fridge, home gym, sauna, murphy bed, and a theater room. All theater room equipment conveys including the 4 wired TV screen, built-in surround sound, and reclining leather chairs! Several of the wall mounted TVs throughout the house will also convey. The home is equipped with wifi connected lights and speakers throughout the interior and exterior as well as Ring doorbells and Ring security motion lights. The lawn sprinklers are also wifi enabled. The fenced in back yard is an entertainer's dream. Trex deck, stamped concrete patio, firepit, and retaining walls added to make the yard flat. Systems updates includes 3 zone HVAC replaced in 2018, 2 furnace humidifiers, 80 gallon hot water heater, new garage door opener, new Rachio lawn sprinklers, under sink R.O. water filtration plus a whole house water treatment system- no chlorine tasting water here! The roof was replaced in 2019 and all of the windows were replaced in 2018. Highly rated school pyramid Marshall/Benton/Colgan. The community has a club house with outdoor pool, tennis courts, pickle ball courts, basketball courts, & playground, all included in low $80/month HOA dues! Easy access to 234 Dumfries Rd. and commuter routes, I 95 or 66. A short 15 minute drive to VRE station and commuter lots. Everything has already been updated for you, there's nothing left to do but move in!
Additional Information
- Subdivision
- Meadowbrook Woods
- Taxes
- $8042
- HOA Fee
- $80
- HOA Frequency
- Monthly
- Interior Features
- Attic, Breakfast Area, Built-Ins, Ceiling Fan(s), Dining Area, Kitchen - Island, Pantry, Recessed Lighting, Sauna, Sound System, Sprinkler System, Walk-in Closet(s), Water Treat System, Wood Floors
- Amenities
- Basketball Courts, Club House, Party Room, Picnic Area, Pool - Outdoor, Tennis Courts, Tot Lots/Playground
- School District
- Prince William County Public Schools
- Elementary School
- Marshall
- Middle School
- Benton
- High School
- Charles J. Colgan Senior
- Fireplaces
- 1
- Fireplace Description
- Stone, Gas/Propane
- Flooring
- Hardwood, Ceramic Tile
- Garage
- Yes
- Garage Spaces
- 3
- Exterior Features
- Bump-outs, Extensive Hardscape, Exterior Lighting, Gutter System, Lawn Sprinkler, Stone Retaining Walls
- Community Amenities
- Basketball Courts, Club House, Party Room, Picnic Area, Pool - Outdoor, Tennis Courts, Tot Lots/Playground
- Heating
- Heat Pump(s), Zoned
- Heating Fuel
- Electric, Natural Gas
- Cooling
- Heat Pump(s), Multi Units, Zoned
- Roof
- Architectural Shingle
- Water
- Public
- Sewer
- Public Sewer
- Basement
- Yes
Mortgage Calculator
Listing courtesy of LPT Realty, LLC. Contact: 8773662213













/u.realgeeks.media/bailey-team/image-2018-11-07.png)