4097 Tarpon Ln, Woodbridge, VA 22193
- $578,900
- 4
- BD
- 4
- BA
- 1,718
- SqFt
- List Price
- $578,900
- Days on Market
- 4
- Status
- PENDING
- MLS#
- VAPW2069546
- Bedrooms
- 4
- Bathrooms
- 4
- Full Baths
- 4
- Living Area
- 1,718
- Lot Size (Acres)
- 0.23
- Style
- Colonial
- Year Built
- 1986
- County
- Prince William
- School District
- Prince William County Public Schools
Property Description
OPEN HOUSE SUNDAY CANCELLED. House is under contract. "Yes, please!" As you wander through this thoughtfully refreshed home, you'll say THIS phrase over and over again! Over 2500 sqft of refreshed living space on 3 levels situated on a nearly .30ac lot. Three bedrooms with bonus 4th (NTC) in lower level with 3 full plus 1 half baths. Just installed and custom-stained hardwoods on the main, stairs, and upper level hallway along with new carpet in bedrooms & lower level. Spacious primary bedroom with walk-in closet with built-ins. Trendy-inspired ensuite bath highlighted by walk-in shower, new vanity, fixtures and recessed lights. Brand new 2nd full bath with custom-designed tile in tub-shower, new vanity, faucets & fixtures, too. Upper level laundry closet. Bright main level living features a charming breakfast nook, family room with wood burning fireplace, and natural flowing floorplan to extra large deck! Lower level rec room perfect for game or movie nights plus large bonus room perfect for 4th bedroom (NTC) with full bath. Fresh paint from top to bottom. Brand new deck with Trex (ie, low maintenance) stepping down to large backyard with additional shed storage. New architectural roof, gutters and vinyl siding (11/2023). 2 car garage with lots of storage plus additional shed in backyard. New insulated garage door (2021). Great lot on cul-de-sac with ample parking on multiple driveways close to everything! No HOA! Minutes from Costco, Stonebridge Towne Centre (Wegmans), shopping & eateries; state parks, major commuting routes and more! Seller rent back needed.
Additional Information
- Subdivision
- Daleview Manor
- Taxes
- $5038
- Interior Features
- Breakfast Area, Pantry, Recessed Lighting, Walk-in Closet(s), Window Treatments
- School District
- Prince William County Public Schools
- Elementary School
- Minnieville
- Middle School
- Woodbridge
- High School
- Gar-Field
- Fireplaces
- 1
- Fireplace Description
- Fireplace - Glass Doors, Wood
- Flooring
- Carpet, Hardwood
- Garage
- Yes
- Garage Spaces
- 2
- Heating
- Heat Pump(s)
- Heating Fuel
- Electric
- Cooling
- Central A/C
- Roof
- Architectural Shingle
- Water
- Public
- Sewer
- Public Sewer
- Basement
- Yes
Mortgage Calculator
Listing courtesy of Coldwell Banker Realty. Contact: (703) 518-8300













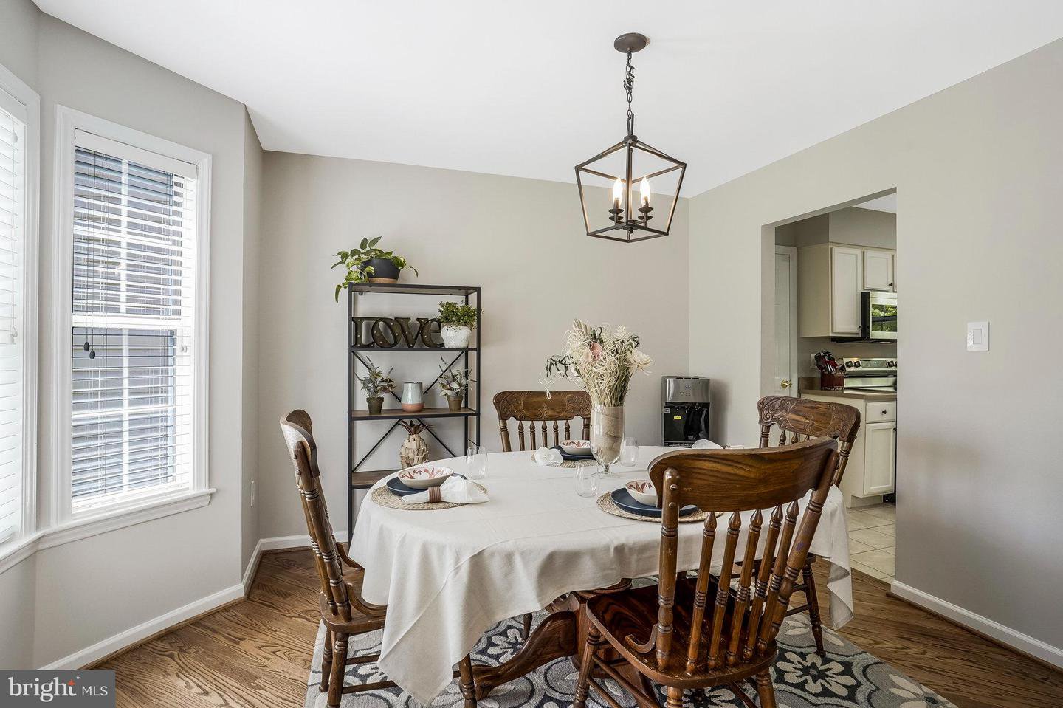
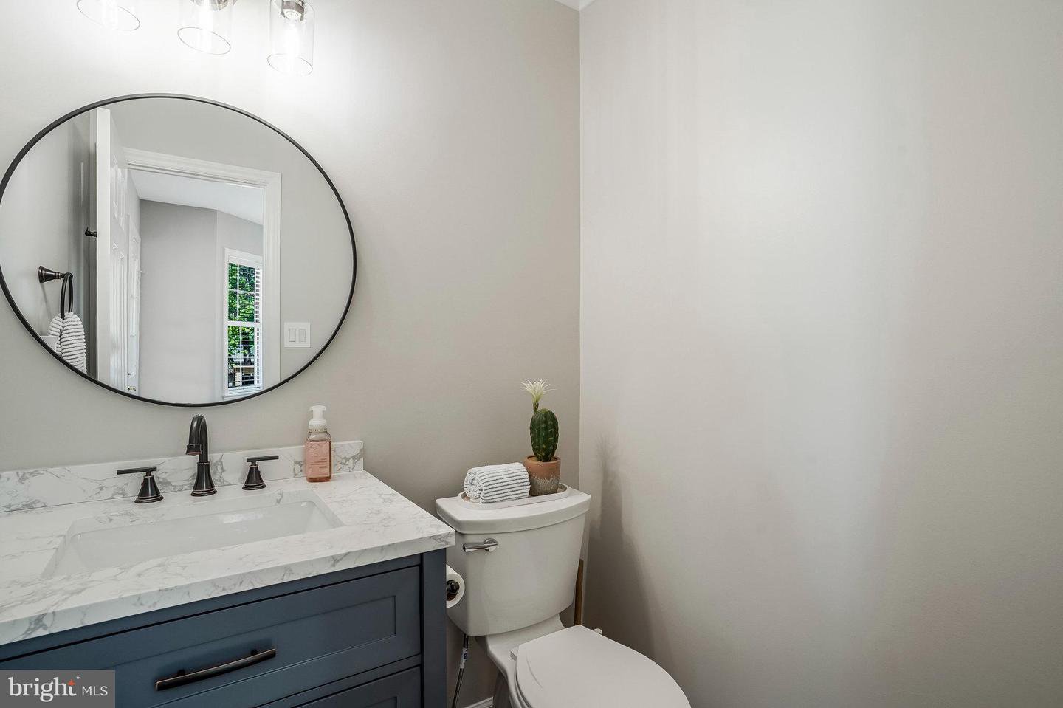
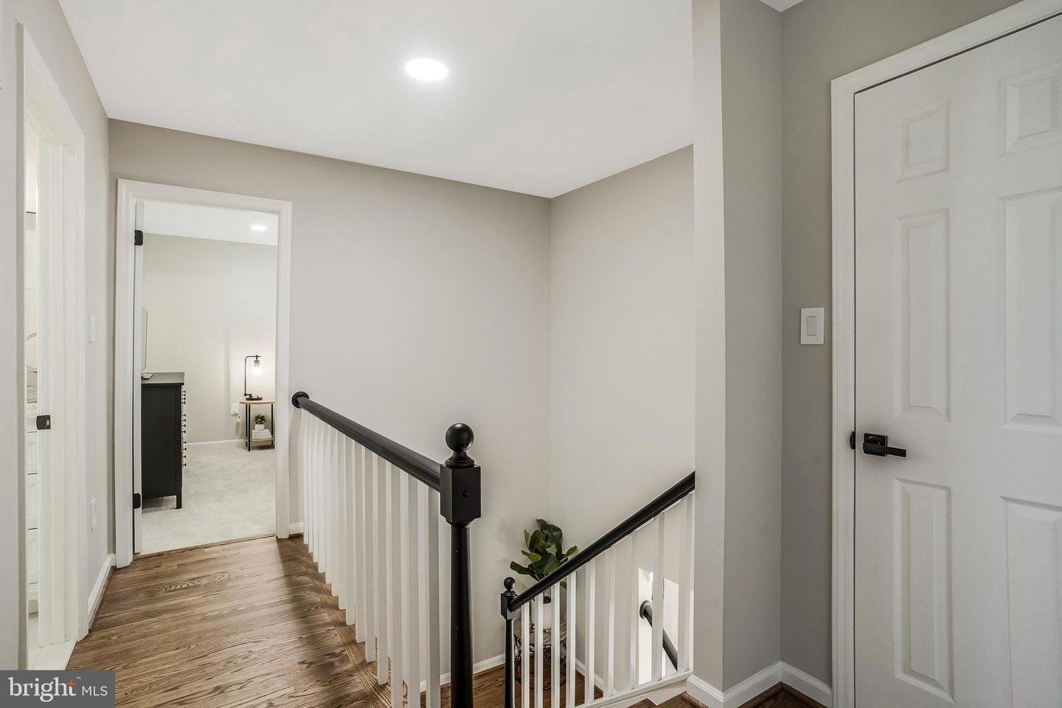






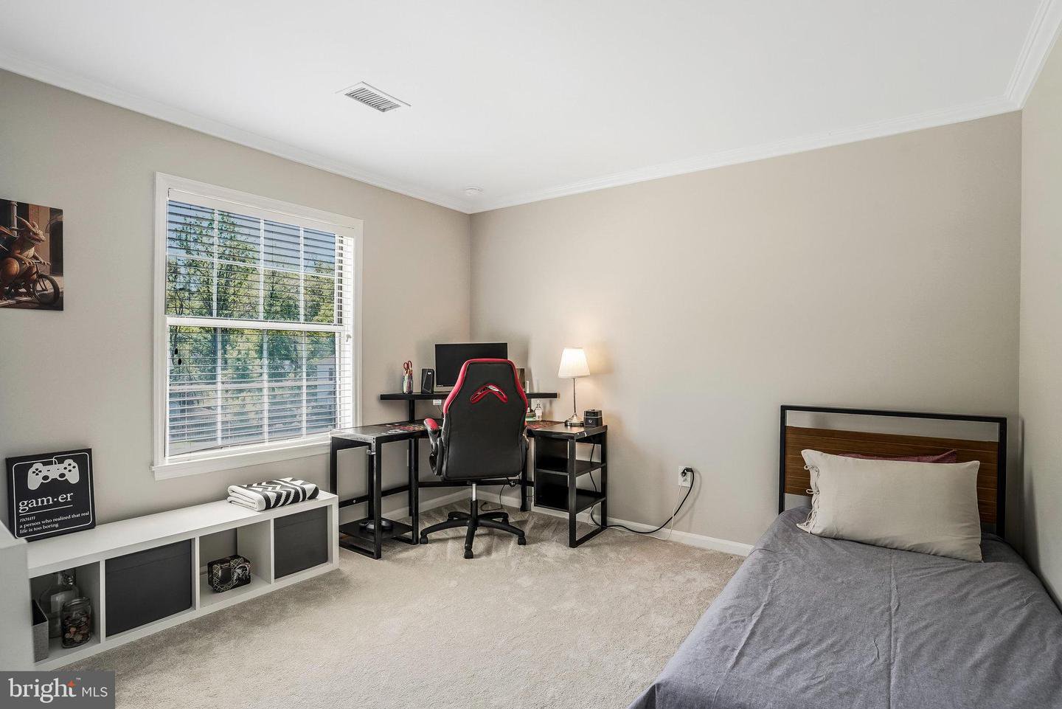
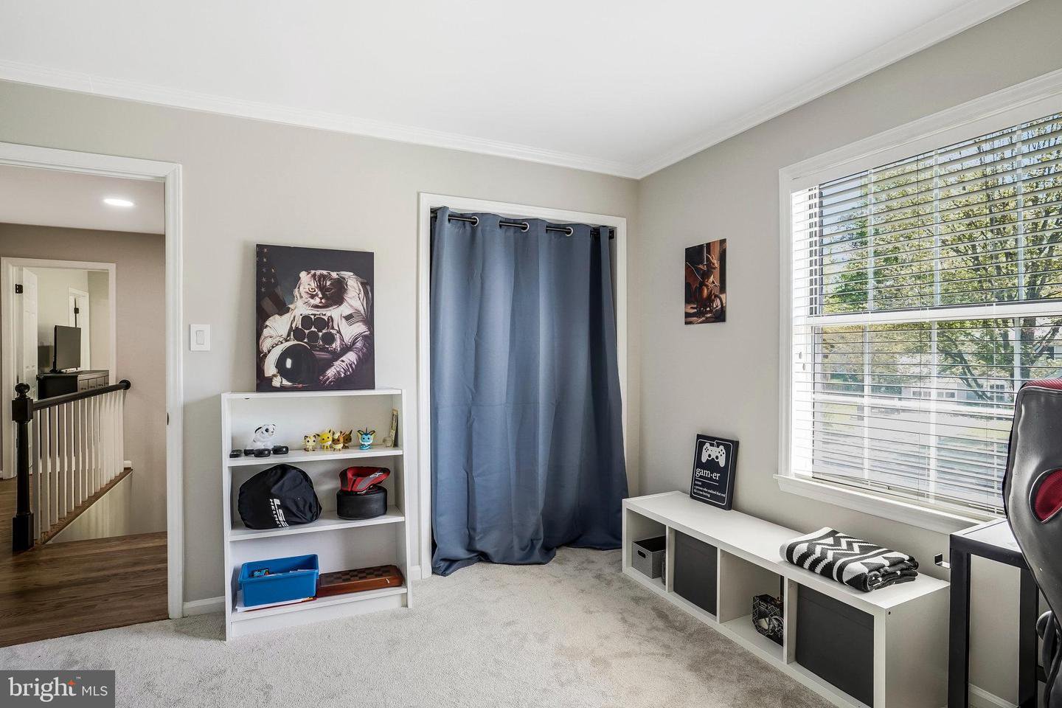













/u.realgeeks.media/bailey-team/image-2018-11-07.png)