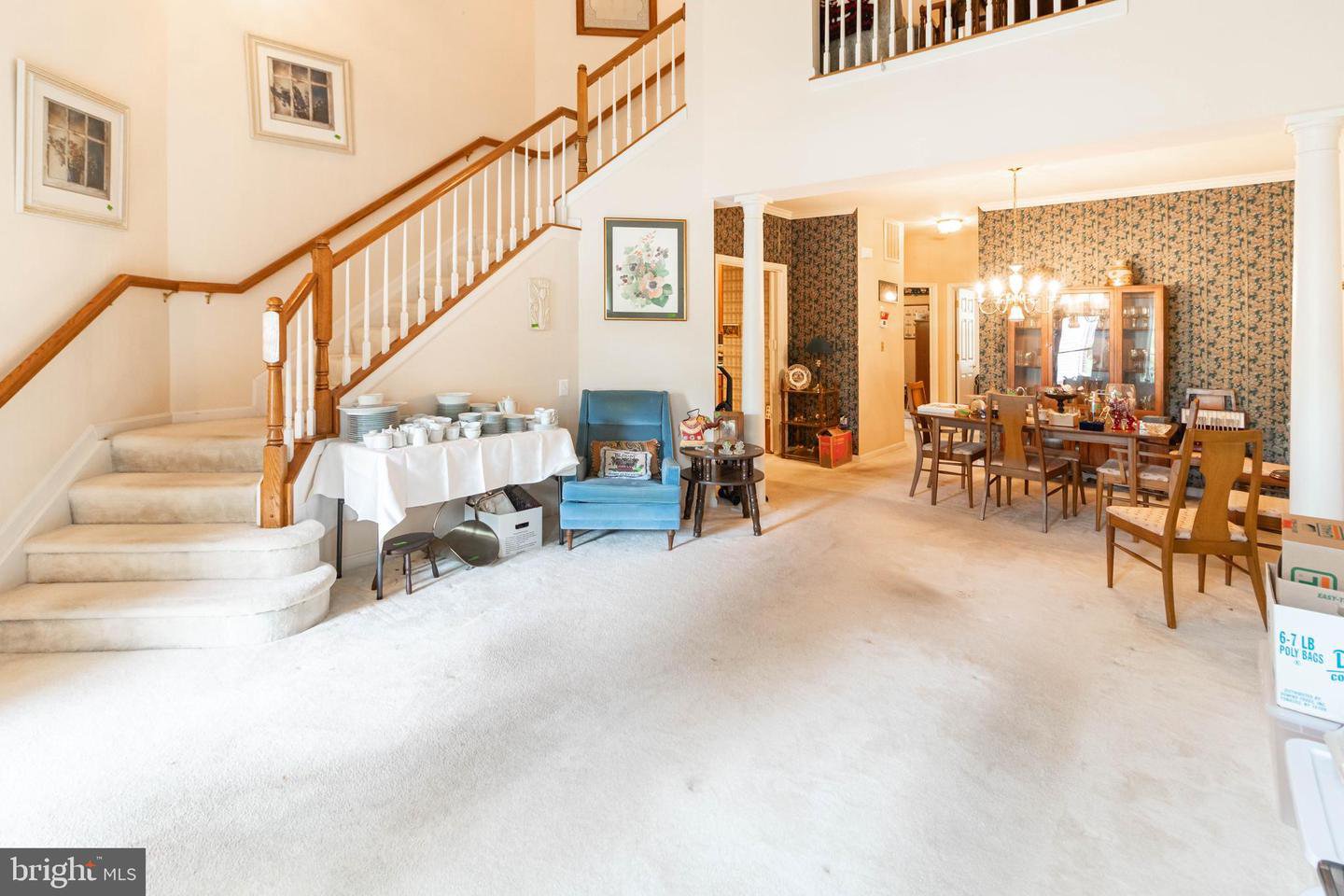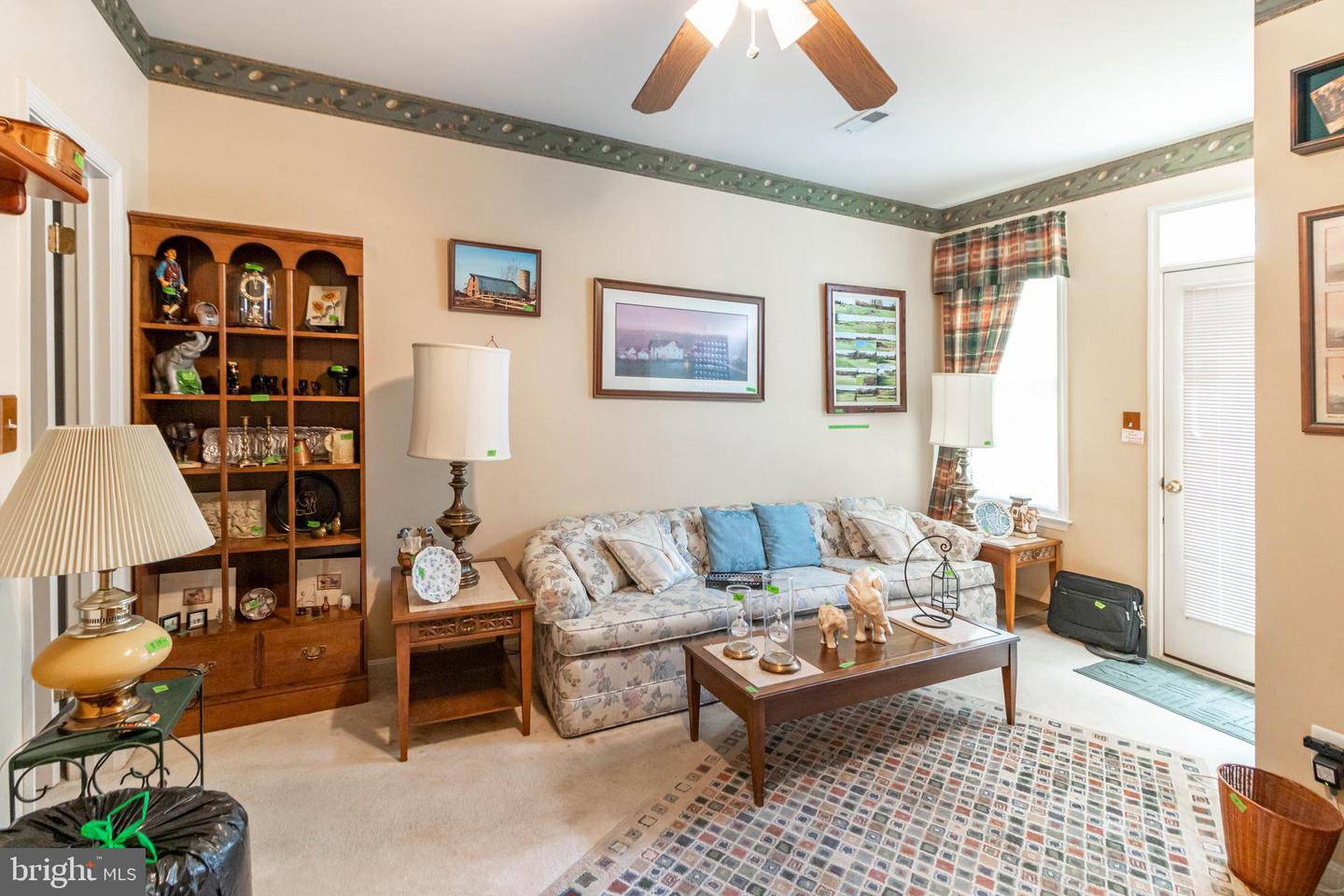6906 Walnut Hill Dr, Gainesville, VA 20155
- $550,000
- 3
- BD
- 3
- BA
- 1,944
- SqFt
- List Price
- $550,000
- Days on Market
- 4
- Status
- ACTIVE
- MLS#
- VAPW2069394
- Bedrooms
- 3
- Bathrooms
- 3
- Full Baths
- 3
- Living Area
- 1,944
- Lot Size (Acres)
- 0.06
- Style
- Traditional, Carriage House
- Year Built
- 1998
- County
- Prince William
- School District
- Prince William County Public Schools
Property Description
Welcome to Heritage Hunt! this award-winning 55+ Active Adult Gated Community. This property is situated across the street from the 1st tee box, and provides a short walk to the main clubhouse and all the amenities that Heritage hunt has to offer. Enjoy one floor living! Large first floor Primary Suite with bathroom and walk in closet. Cathedral Ceilings in first floor living room. Upstairs features a loft area that over looks the living room. Large storage room on 2nd floor with an attic ladder for easy access. Backs to the woods with a wonderful deck. New Roof 2019, New HVAC 2014.
Additional Information
- Subdivision
- Heritage Hunt
- Taxes
- $4285
- HOA Fee
- $380
- HOA Frequency
- Monthly
- Stories
- 2
- Interior Features
- Carpet, Dining Area, Entry Level Bedroom, Floor Plan - Traditional, Formal/Separate Dining Room, Kitchen - Eat-In, Kitchen - Island, Pantry, Tub Shower, Walk-in Closet(s)
- Amenities
- Bar/Lounge, Dining Rooms, Exercise Room, Fitness Center, Gated Community, Golf Course Membership Available, Jog/Walk Path, Pool - Indoor, Pool - Outdoor, Retirement Community, Security, Swimming Pool, Tennis Courts, Other, Art Studio, Putting Green, Meeting Room
- School District
- Prince William County Public Schools
- Elementary School
- Tyler
- Middle School
- Bull Run
- High School
- Battlefield
- Flooring
- Carpet, Laminate Plank, Vinyl
- Garage
- Yes
- Garage Spaces
- 1
- Exterior Features
- Exterior Lighting, Gutter System, Street Lights
- Community Amenities
- Bar/Lounge, Dining Rooms, Exercise Room, Fitness Center, Gated Community, Golf Course Membership Available, Jog/Walk Path, Pool - Indoor, Pool - Outdoor, Retirement Community, Security, Swimming Pool, Tennis Courts, Other, Art Studio, Putting Green, Meeting Room
- View
- Golf Course, Trees/Woods, Street
- Heating
- Central, Forced Air, Heat Pump - Gas BackUp
- Heating Fuel
- Natural Gas
- Cooling
- Central A/C
- Roof
- Asbestos Shingle
- Utilities
- Cable TV Available, Electric Available, Natural Gas Available, Phone, Phone Available, Water Available
- Water
- Public
- Sewer
- Public Septic, Public Sewer
- Room Level
- Living Room: Main, Kitchen: Main, Dining Room: Main, Laundry: Main, Bedroom 1: Main, Full Bath: Main, Bedroom 2: Upper 1, Bedroom 3: Upper 1, Loft: Upper 1, Bathroom 3: Upper 1, Bathroom 2: Main
Mortgage Calculator
Listing courtesy of Samson Properties. Contact: (703) 935-2308















/u.realgeeks.media/bailey-team/image-2018-11-07.png)