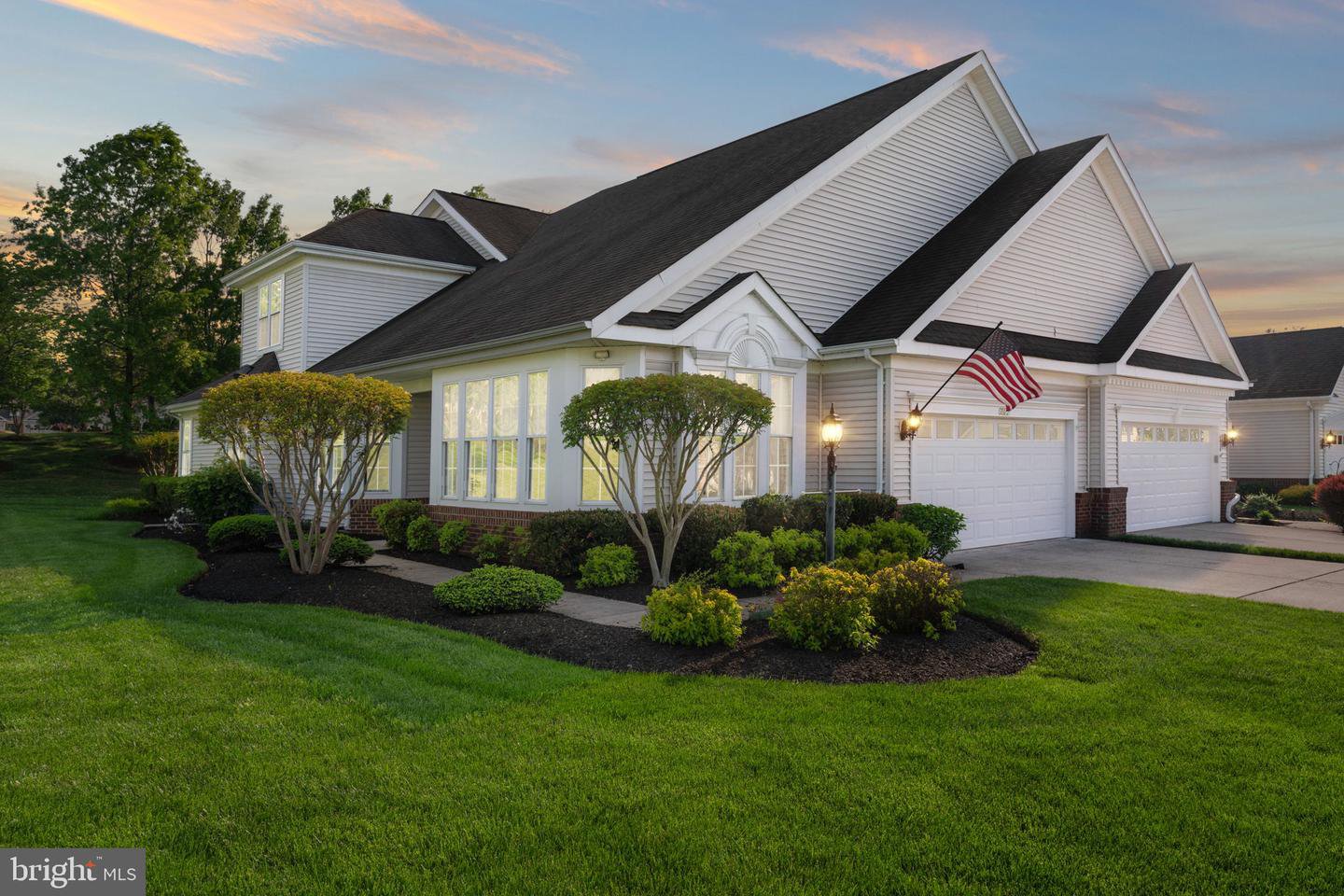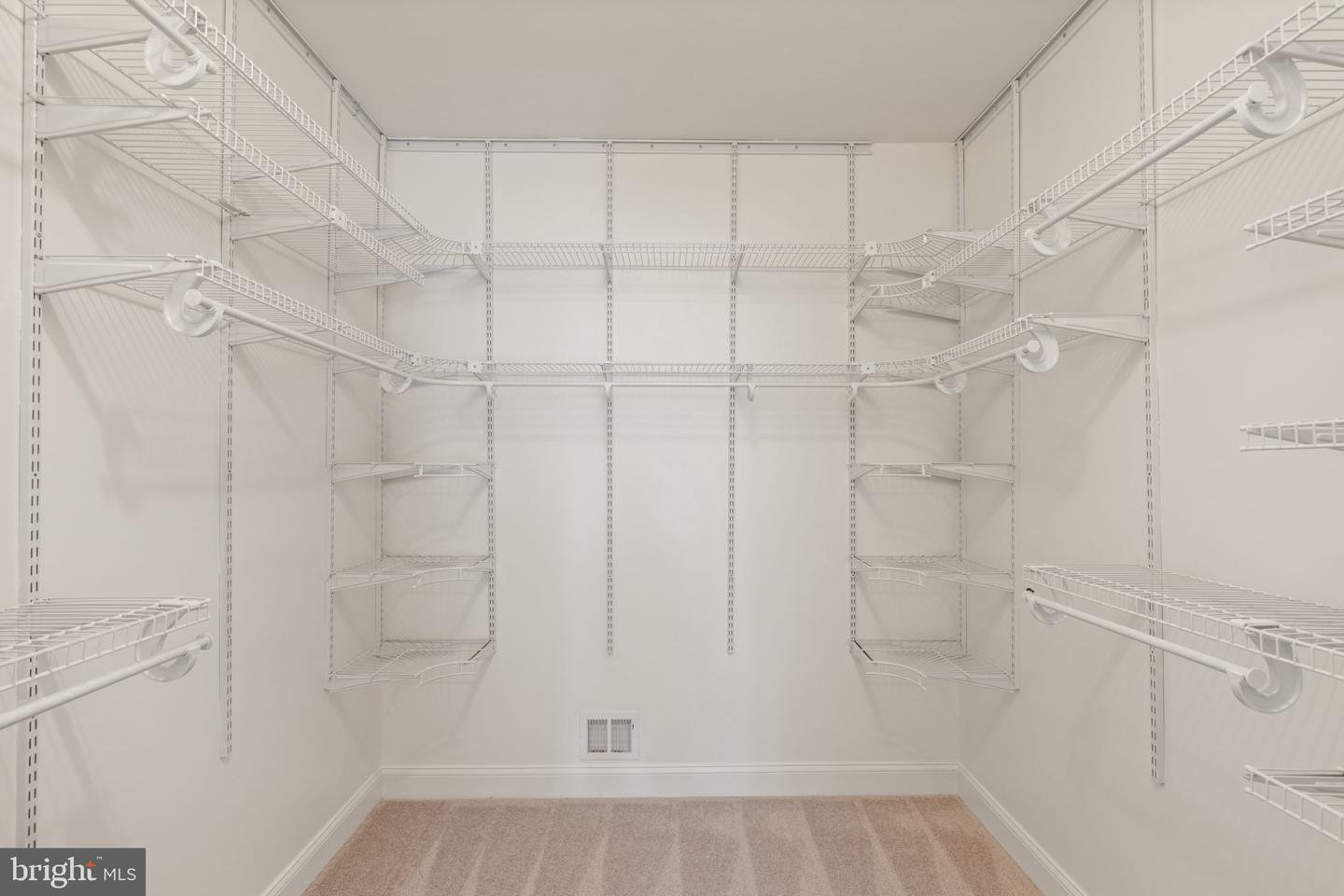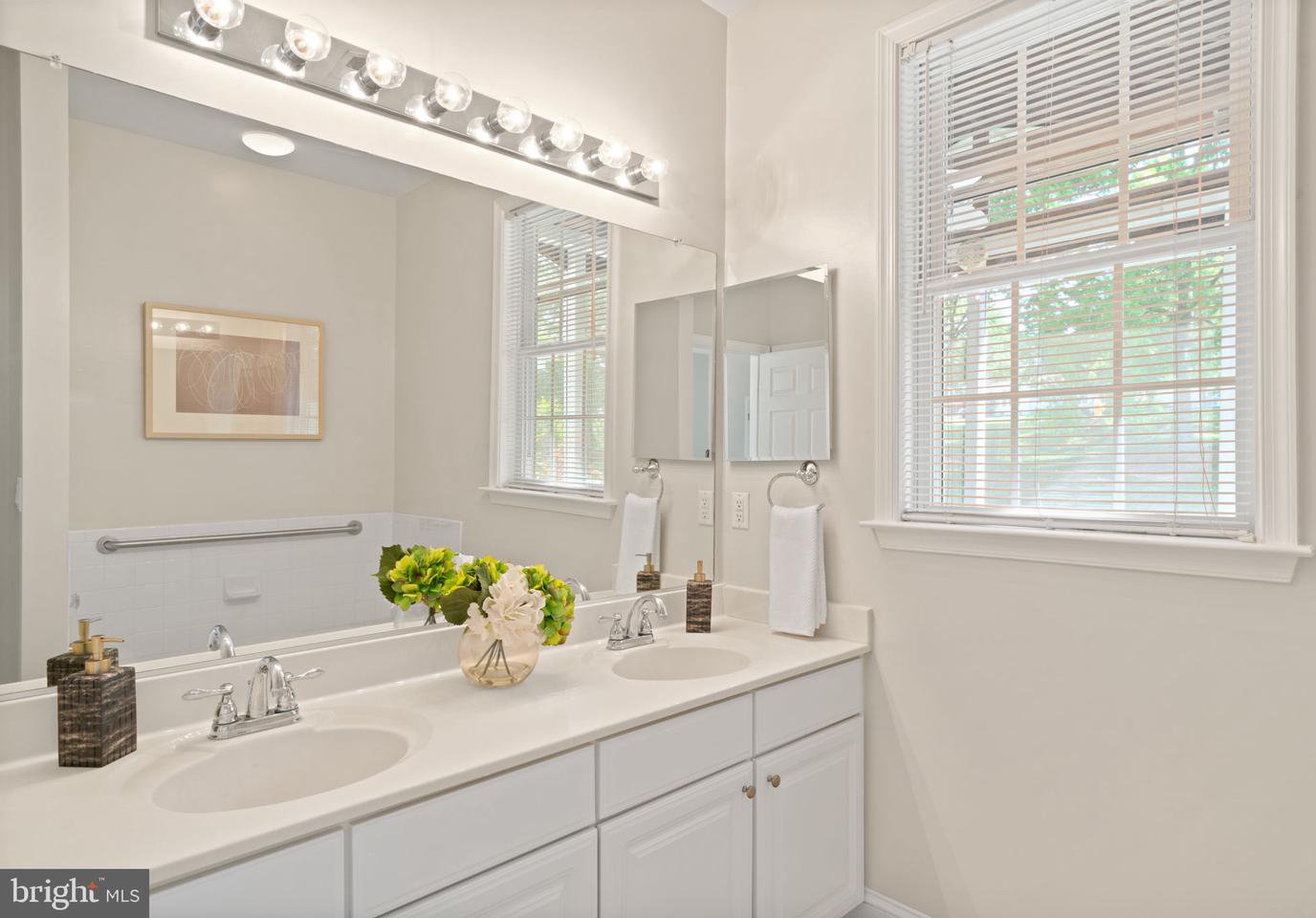6922 Broadleaf Ter, Gainesville, VA 20155
- $625,000
- 3
- BD
- 3
- BA
- 3,004
- SqFt
- List Price
- $625,000
- Days on Market
- 0
- Status
- ACTIVE
- MLS#
- VAPW2069382
- Bedrooms
- 3
- Bathrooms
- 3
- Full Baths
- 3
- Living Area
- 3,004
- Lot Size (Acres)
- 0.11
- Style
- Traditional
- Year Built
- 2003
- County
- Prince William
- School District
- Prince William County Public Schools
Property Description
Welcome Home to 6922 Broadleaf Terrace—premier location, END UNIT 3 bedroom 3 Full bath home WALKING distance to the Clubhouse and fitness center in Heritage Hunt! This beautiful Turnberry model with 3000+ sq ft of living space is located in the sought-after, award winning gated golf community of Heritage Hunt. Upon entering this immaculate home, the living room to the right has light pouring in from floor to ceiling windows and the dining room to the right invites large family gatherings. The remodeled gourmet kitchen has modern cork flooring, top tier stainless steel appliances, granite countertops breakfast island with extra counter and cabinet space looking into a spacious family room. The family room has gorgeous vaulted ceilings, ceiling fan and cozy gas fireplace to be enjoyed with family and friends. From the family room, you will love relaxing in the peaceful and nature filled screened porch overlooking the manicured common grounds. Walk out to the deck for your preparation of your outdoor dining festivities. The large, spacious main level primary bedroom features a sizeable walk-in closet with ensuite to include separate tub and shower areas. To complete the main level there is a den/office, second full bath, and laundry room with washer, dryer, laundry tub, and cabinet built-ins and the 2-car garage also has extra storage. The second level offers a private loft area, full bath, and 2 bedrooms. One of the bedrooms is very sizeable and could be a secondary primary bedroom with a sitting area. From this level one has a view of the family room below. Updates to enjoy: NEW CARPETING 2024; FRESH INTERIOR PAINT 2024; New Stainless Steel Appliances; Newer Washer & Dryer; Water Heater & HVAC replaced 2015. The Heritage Hunt community is dynamic, engaging and active--designed for 55+ filled with tons of amenities including two clubhouses, two aquatic facilities, an 18-hole Arthur Hills golf course, a fitness center, pickleball courts, dining facilities, and other recreation amenities. There is something for everyone! Look no further—YOU ARE HOME!!
Additional Information
- Subdivision
- Heritage Hunt
- Taxes
- $5859
- HOA Fee
- $380
- HOA Frequency
- Monthly
- Interior Features
- Breakfast Area, Built-Ins, Carpet, Ceiling Fan(s), Chair Railings, Crown Moldings, Dining Area, Entry Level Bedroom, Family Room Off Kitchen, Floor Plan - Traditional, Formal/Separate Dining Room, Kitchen - Gourmet, Kitchen - Eat-In, Kitchen - Table Space, Primary Bath(s), Pantry, Recessed Lighting, Skylight(s), Sprinkler System, Stall Shower, Tub Shower, Upgraded Countertops, Walk-in Closet(s), Window Treatments, Wood Floors
- Amenities
- Bar/Lounge, Billiard Room, Club House, Community Center, Dining Rooms, Exercise Room, Fitness Center, Gated Community, Golf Course, Golf Course Membership Available, Jog/Walk Path, Library, Meeting Room, Pool - Indoor, Pool - Outdoor, Putting Green, Retirement Community, Tennis Courts
- School District
- Prince William County Public Schools
- Fireplaces
- 1
- Fireplace Description
- Gas/Propane
- Flooring
- Carpet, Hardwood, Tile/Brick
- Garage
- Yes
- Garage Spaces
- 2
- Exterior Features
- Extensive Hardscape, Exterior Lighting, Sidewalks, Street Lights, Tennis Court(s), Underground Lawn Sprinkler
- Community Amenities
- Bar/Lounge, Billiard Room, Club House, Community Center, Dining Rooms, Exercise Room, Fitness Center, Gated Community, Golf Course, Golf Course Membership Available, Jog/Walk Path, Library, Meeting Room, Pool - Indoor, Pool - Outdoor, Putting Green, Retirement Community, Tennis Courts
- View
- Garden/Lawn, Scenic Vista
- Heating
- 90% Forced Air
- Heating Fuel
- Natural Gas
- Cooling
- Ceiling Fan(s), Central A/C
- Roof
- Shingle, Composite
- Utilities
- Cable TV, Natural Gas Available, Phone
- Water
- Public
- Sewer
- Public Sewer
- Room Level
- Dining Room: Main, Living Room: Main, Laundry: Main, Foyer: Main, Family Room: Main, Primary Bedroom: Main, Primary Bathroom: Main, Kitchen: Main, Bathroom 3: Upper 1, Bedroom 2: Upper 1, Bedroom 3: Upper 1, Loft: Upper 1, Screened Porch: Main, Full Bath: Main














































/u.realgeeks.media/bailey-team/image-2018-11-07.png)