810 Belmont Bay Dr Unit #206, Woodbridge, VA 22191
- $405,000
- 2
- BD
- 3
- BA
- 1,560
- SqFt
- List Price
- $405,000
- Days on Market
- 15
- Status
- ACTIVE
- MLS#
- VAPW2069374
- Bedrooms
- 2
- Bathrooms
- 3
- Full Baths
- 2
- Half Baths
- 1
- Living Area
- 1,560
- Style
- Contemporary
- Year Built
- 2005
- County
- Prince William
- School District
- Prince William County Public Schools
Property Description
Step into your new lifestyle residence boasting stunning water views, an array of amenities, and the convenience of low-maintenance living. Welcome to The River Club of Belmont Bay, where every day feels like a retreat. Situated just moments from major commuter routes, including the VRE less than a mile away and quick access to I-95, this prime location ensures seamless travel. Explore nearby dining, shopping, and entertainment options, all within easy reach. Take advantage of rooftop access offering panoramic vistas of the Occoquan River, perfect for relaxing moments or entertaining guests. For boating enthusiasts, multiple marinas await your exploration, while the inviting pool and tennis courts are just a stone's throw away. Inside, discover an open floorplan designed for modern living, featuring two primary en-suites, flooded with natural light and complemented by in-unit laundry for added convenience. Surrounded by community amenities and the natural beauty of the Occoquan Bay National Wildlife Refuge, spanning over 600 acres with miles of bike trails, the location truly offers the best of both worlds. Embrace the ease of life on the river and make The River Club of Belmont Bay your new home. Come experience waterfront living at its finest.
Additional Information
- Subdivision
- River Club 1 At Belmont
- Taxes
- $3915
- HOA Fee
- $73
- HOA Frequency
- Monthly
- Condo Fee
- $697
- Interior Features
- Ceiling Fan(s), Dining Area, Primary Bath(s), Recessed Lighting, Wet/Dry Bar
- Amenities
- Jog/Walk Path, Pool - Outdoor, Tennis Courts, Tot Lots/Playground, Other, Common Grounds, Elevator, Reserved/Assigned Parking
- School District
- Prince William County Public Schools
- Flooring
- Ceramic Tile, Laminate Plank
- Garage
- Yes
- Garage Spaces
- 1
- Exterior Features
- Sidewalks, Street Lights
- Community Amenities
- Jog/Walk Path, Pool - Outdoor, Tennis Courts, Tot Lots/Playground, Other, Common Grounds, Elevator, Reserved/Assigned Parking
- View
- River, Water, Marina
- Heating
- Forced Air
- Heating Fuel
- Natural Gas
- Cooling
- Central A/C
- Water
- Public
- Sewer
- Public Sewer



















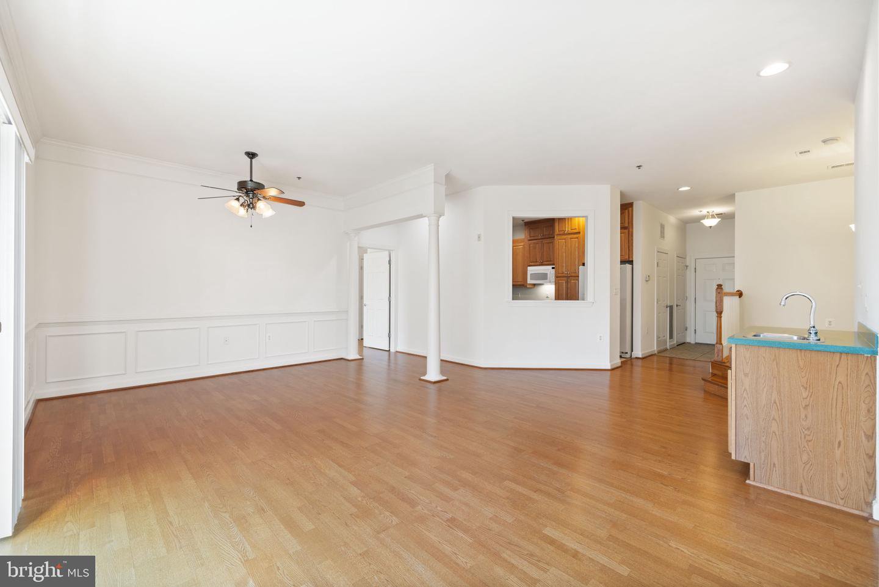





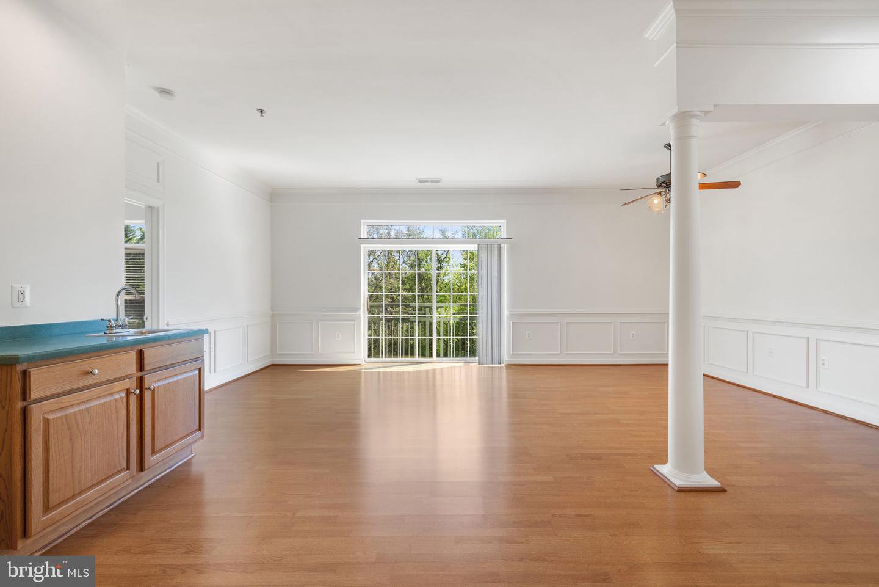



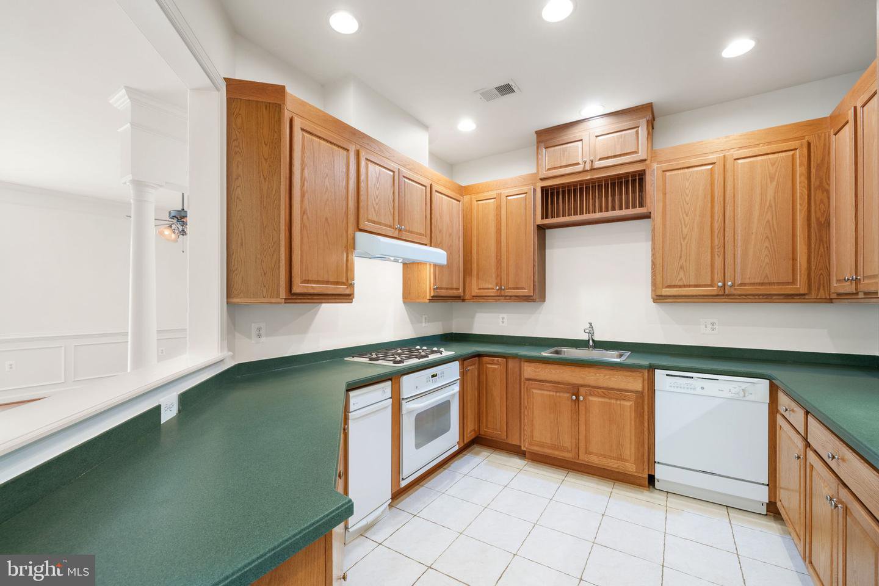



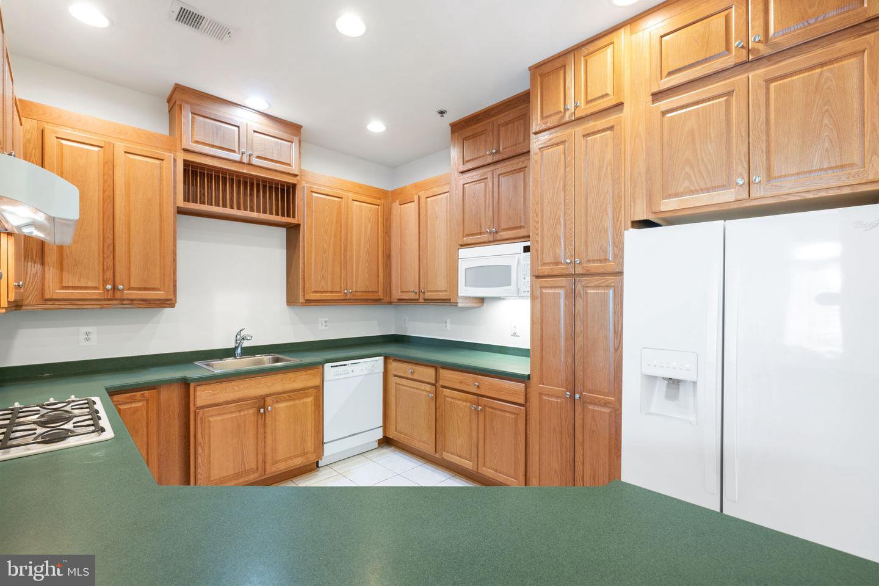
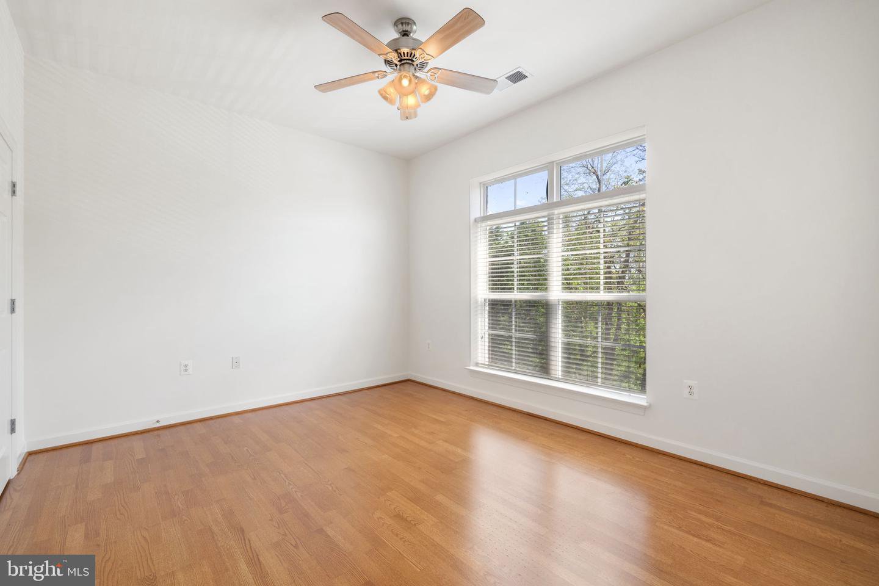
























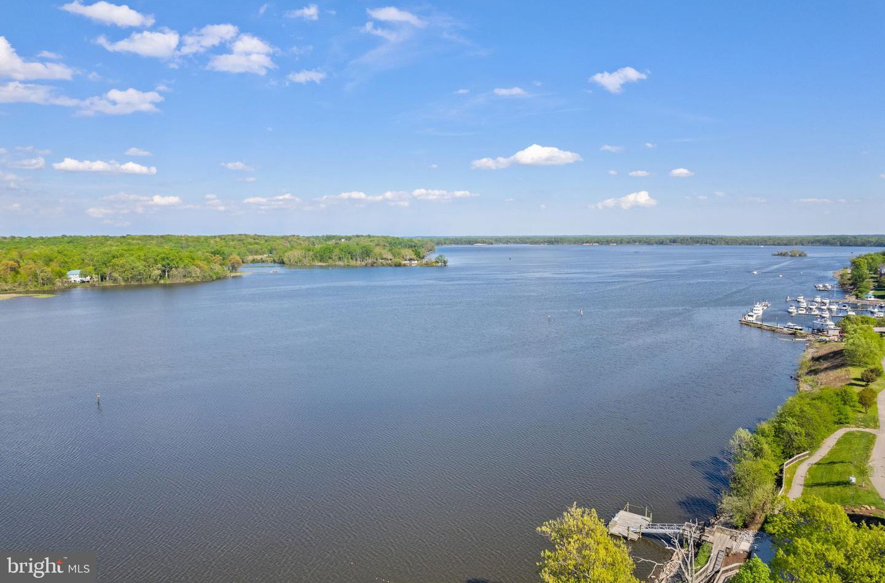









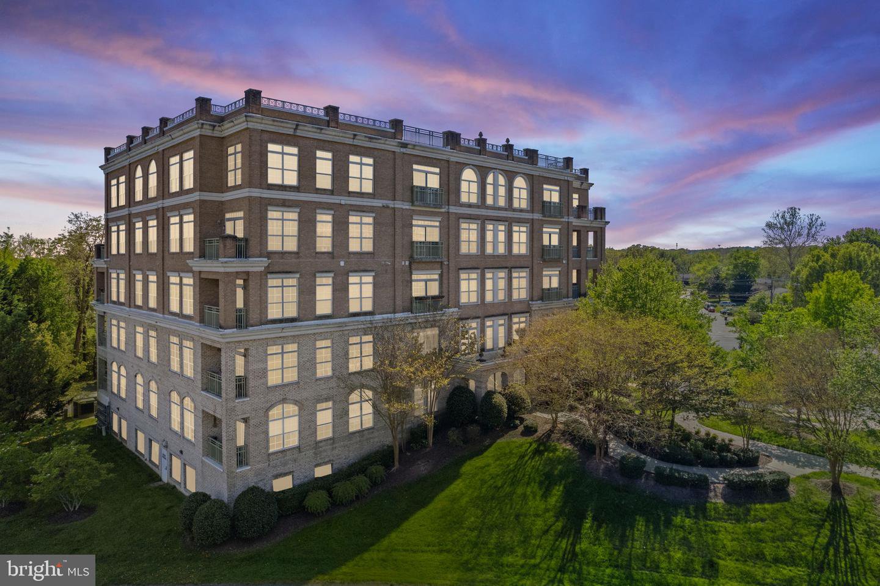
/u.realgeeks.media/bailey-team/image-2018-11-07.png)