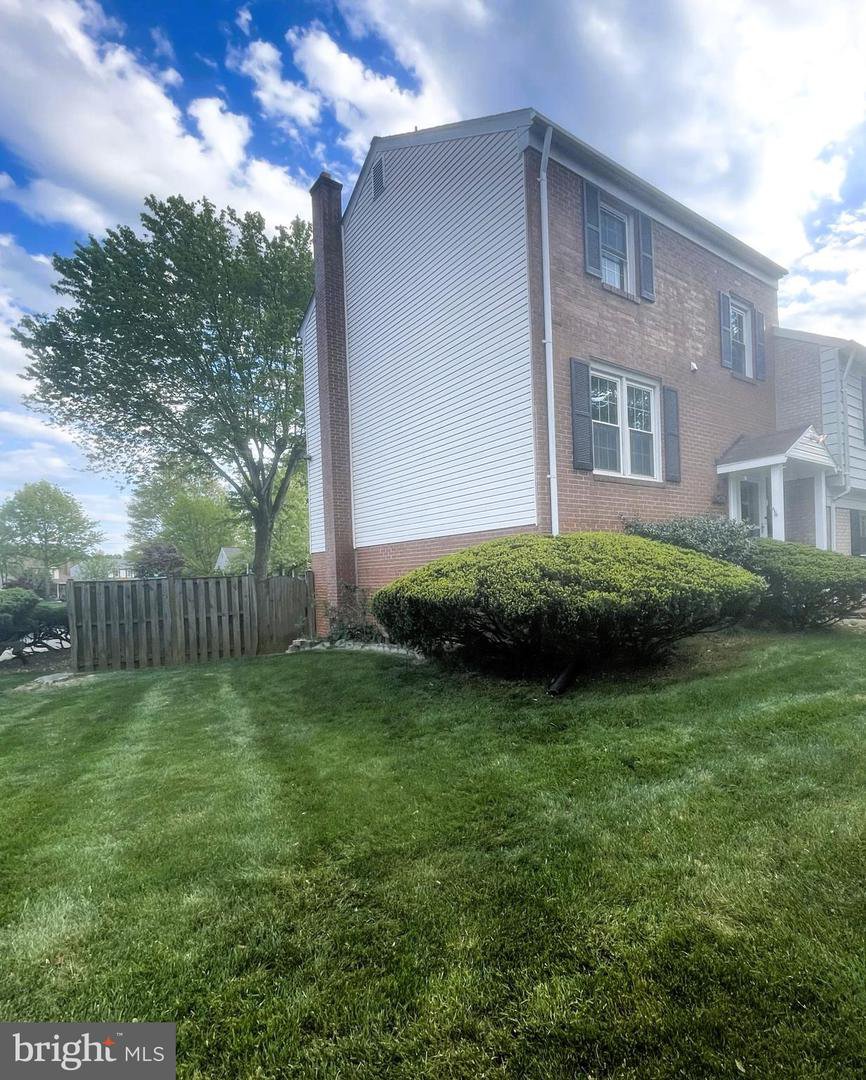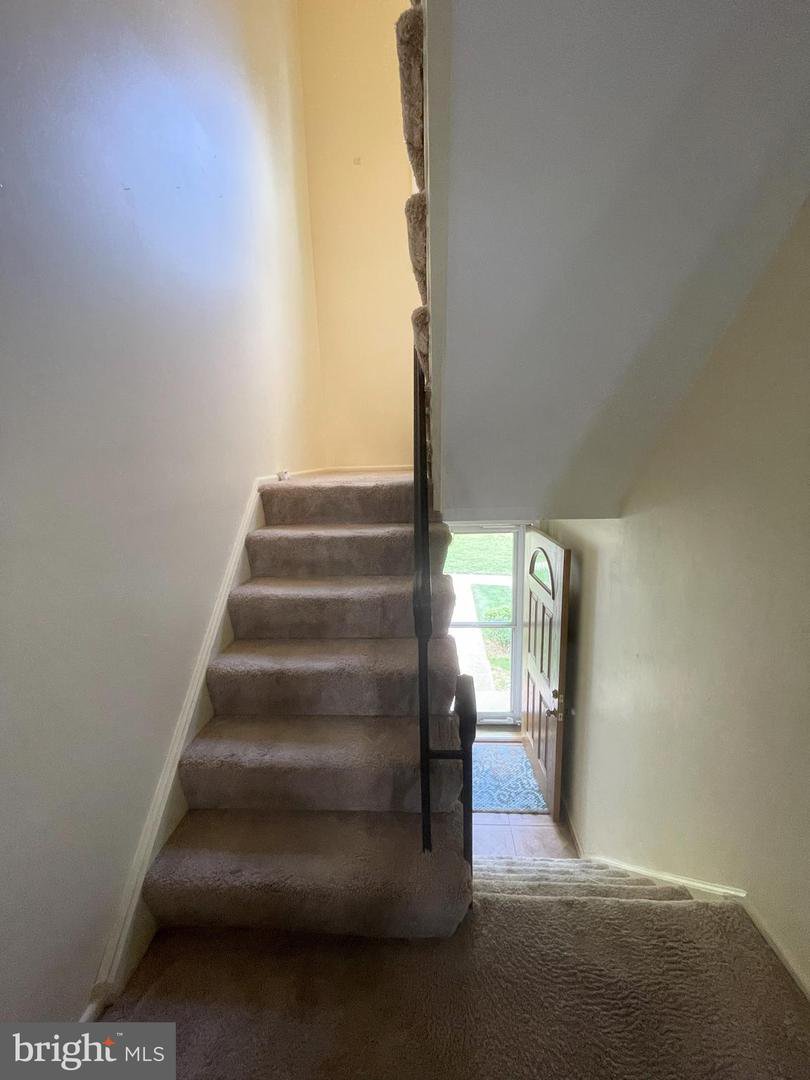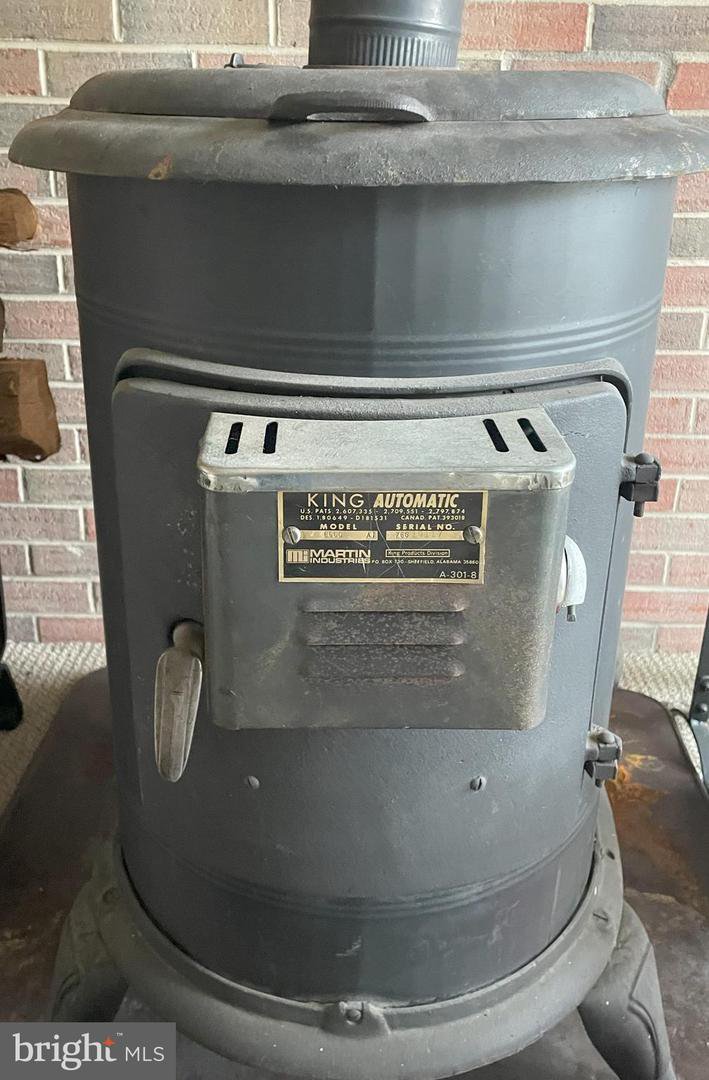9470 Abingdon Ct, Manassas, VA 20109
- $429,000
- 3
- BD
- 2
- BA
- 1,232
- SqFt
- List Price
- $429,000
- Days on Market
- 9
- Status
- ACTIVE
- MLS#
- VAPW2069340
- Bedrooms
- 3
- Bathrooms
- 2
- Full Baths
- 1
- Half Baths
- 1
- Living Area
- 1,232
- Lot Size (Acres)
- 0.08
- Style
- Colonial, Split Level
- Year Built
- 1971
- County
- Prince William
- School District
- Prince William County Public Schools
Property Description
Location, location, location!!! A rare chance to own this fantastic 3-level End Unit Townhouse that is move-in ready. Located on a huge corner lot, one of the largest lots in the neighborhood. Two off-street assigned parking spaces. Minutes from shopping, dining, and entertainment. Ben Lomond Regional Park and Splash Down Waterpark are a 2-minute quick walk from home! The owner is packing, please excuse the boxes. Carpets to be stretched and carpet repair at the top of lower level steps will be done before new owners move in. Wood stove and chimney convey as-is. Don't miss the opportunity to make this 3-level End Unit Townhouse yours, combining the perfect blend of comfort, with a large, fenced backyard with a patio and a huge storage shed…all of this in an unbeatable location. Schedule a showing today and start envisioning your new life in this wonderful home!
Additional Information
- Subdivision
- Sudley Square
- Building Name
- Sudley Square Hoa
- Taxes
- $3221
- HOA Fee
- $63
- HOA Frequency
- Monthly
- Interior Features
- Attic, Breakfast Area, Ceiling Fan(s), Dining Area, Floor Plan - Open, Kitchen - Eat-In, Kitchen - Table Space, Floor Plan - Traditional, Formal/Separate Dining Room, Kitchen - Galley, Window Treatments, Carpet, Stove - Wood, Upgraded Countertops
- Amenities
- Common Grounds, Reserved/Assigned Parking
- School District
- Prince William County Public Schools
- Elementary School
- Sudley
- Middle School
- Unity Braxton
- High School
- Unity Reed
- Flooring
- Carpet, Ceramic Tile
- Exterior Features
- Sidewalks, Street Lights, Secure Storage, Play Area, Gutter System
- Community Amenities
- Common Grounds, Reserved/Assigned Parking
- View
- Street
- Heating
- Central, Forced Air, Programmable Thermostat, Heat Pump(s)
- Heating Fuel
- Natural Gas
- Cooling
- Ceiling Fan(s), Central A/C, Heat Pump(s), Programmable Thermostat, Dehumidifier
- Roof
- Asphalt
- Utilities
- Cable TV Available, Electric Available, Natural Gas Available, Phone Available, Water Available
- Water
- Public
- Sewer
- Public Sewer
- Room Level
- Primary Bedroom: Upper 2, Bedroom 1: Upper 2, Bedroom 2: Upper 2, Living Room: Upper 1, Dining Room: Upper 1, Kitchen: Upper 1, Family Room: Lower 1, Den: Lower 1
- Basement
- Yes
Mortgage Calculator
Listing courtesy of RE/MAX Gateway. Contact: (703) 652-5777
























/u.realgeeks.media/bailey-team/image-2018-11-07.png)