3400 N Beaumont Rd, Woodbridge, VA 22193
- $450,000
- 3
- BD
- 2
- BA
- 768
- SqFt
- List Price
- $450,000
- Days on Market
- 16
- Status
- ACTIVE
- MLS#
- VAPW2069336
- Bedrooms
- 3
- Bathrooms
- 2
- Full Baths
- 2
- Living Area
- 768
- Lot Size (Acres)
- 0.25
- Style
- Bi-level
- Year Built
- 1967
- County
- Prince William
- School District
- Prince William County Public Schools
Property Description
OPEN HOUSE May 12, 12:00noon -2:00pm. All Welcome! Charming and spacious home waiting for you. This is a Charmer and inviting home. New Wood flooring, Freshly painted, New front door, IPE wood deck freshly power washed. Near commuter lots, highways 95 and Rt. 1, local community pool and state parks! This home is waiting for you to move in! Plenty of driveway parking plus detached 2 car garage includes shelves for your tools and equipment. Open the new front door to living space for theater nights, office and/or family time. New hardwood flooring and black railing are waiting for your arrival up to the dining and living room area with natural light. Beautiful kitchen with emerald green granite counter tops. Look out the large picturesque window in upper living area while you wait for your guest’s arrival! This home was freshly painted, with new wood flooring upper and living area. The laundry room is on the lower level for your convenience. Look! Enter the deck through the dining area and enjoy the stars! Oops you just missed viewing the Eclipse from the deck! The backyard deck awaits your pizza oven or grill your choice! It’s time to make your best offer so you don’t miss the next moon and stars! This charming Oasis home will not last long. Listen, location is close to points north and south highways, close to shopping, recreation, walking paths, boat launching near by state park(s). All questions call Listing Agent or text. As Is, Where Is. Thanks for showing. Cash Offer, Conventional or FHA, VA .
Additional Information
- Subdivision
- Dale City
- Taxes
- $3588
- Interior Features
- Kitchen - Efficiency, Combination Kitchen/Dining, Primary Bath(s), Tub Shower, Wood Floors, Other
- School District
- Prince William County Public Schools
- Elementary School
- Dale City
- Middle School
- George M. Hampton
- High School
- Gar-Field
- Flooring
- Wood, Ceramic Tile
- Garage
- Yes
- Garage Spaces
- 2
- Exterior Features
- Outbuilding(s)
- Heating
- Baseboard - Electric
- Heating Fuel
- Electric
- Cooling
- Central A/C
- Utilities
- Electric Available
- Water
- Public
- Sewer
- Public Septic
- Room Level
- Kitchen: Main, Dining Room: Main, Living Room: Main
- Basement
- Yes
Mortgage Calculator
Listing courtesy of Samson Properties. Contact: (703) 378-8810



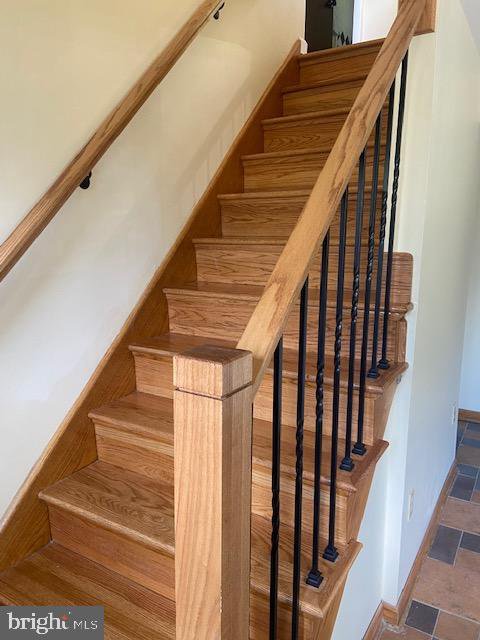
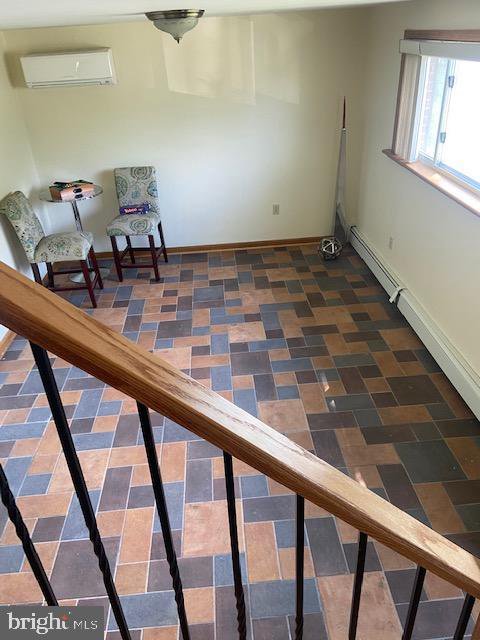

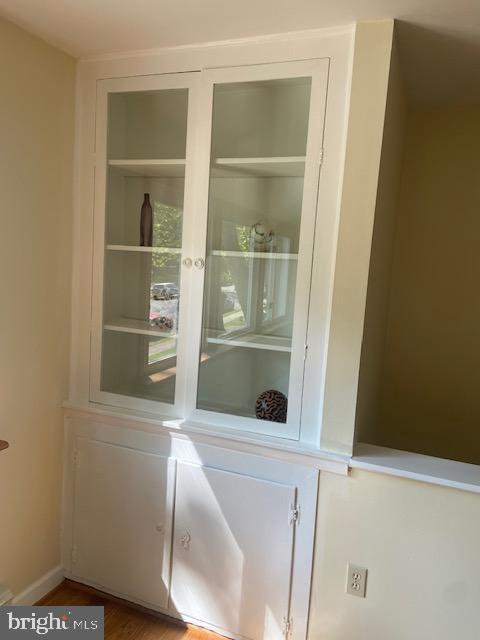


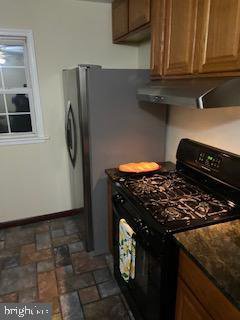


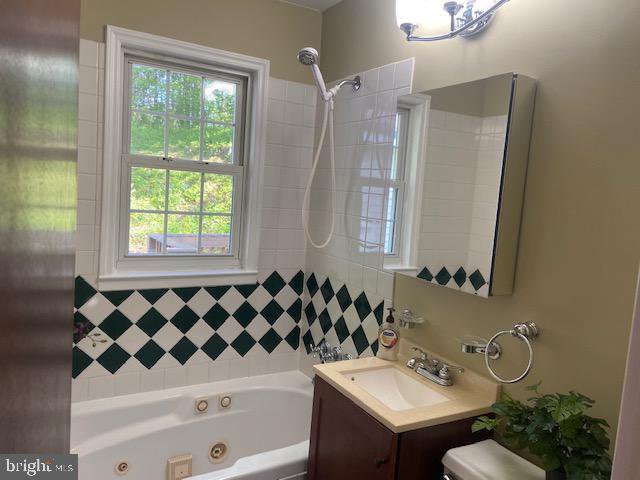
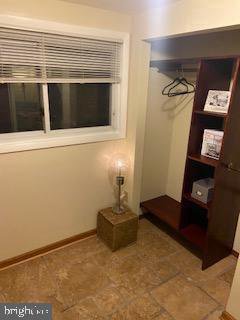





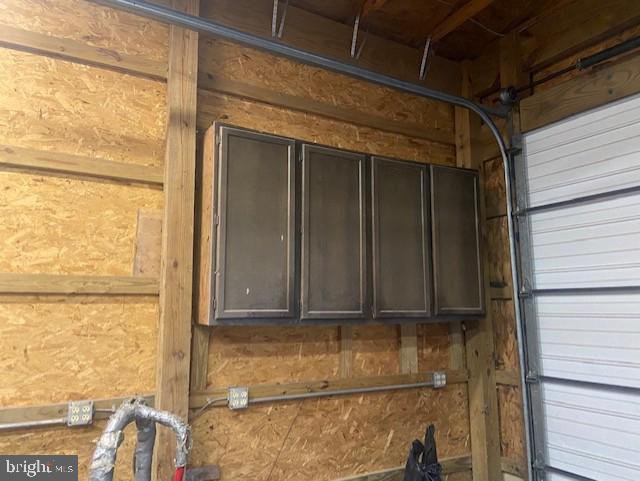
/u.realgeeks.media/bailey-team/image-2018-11-07.png)