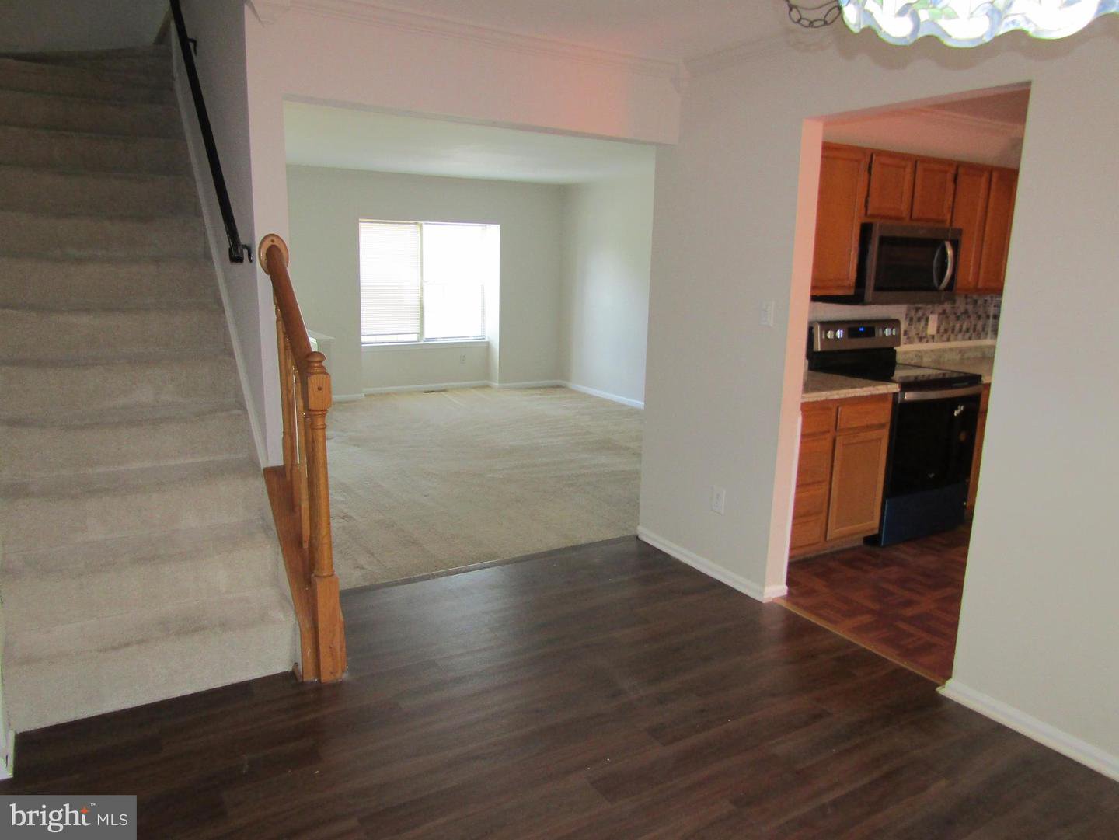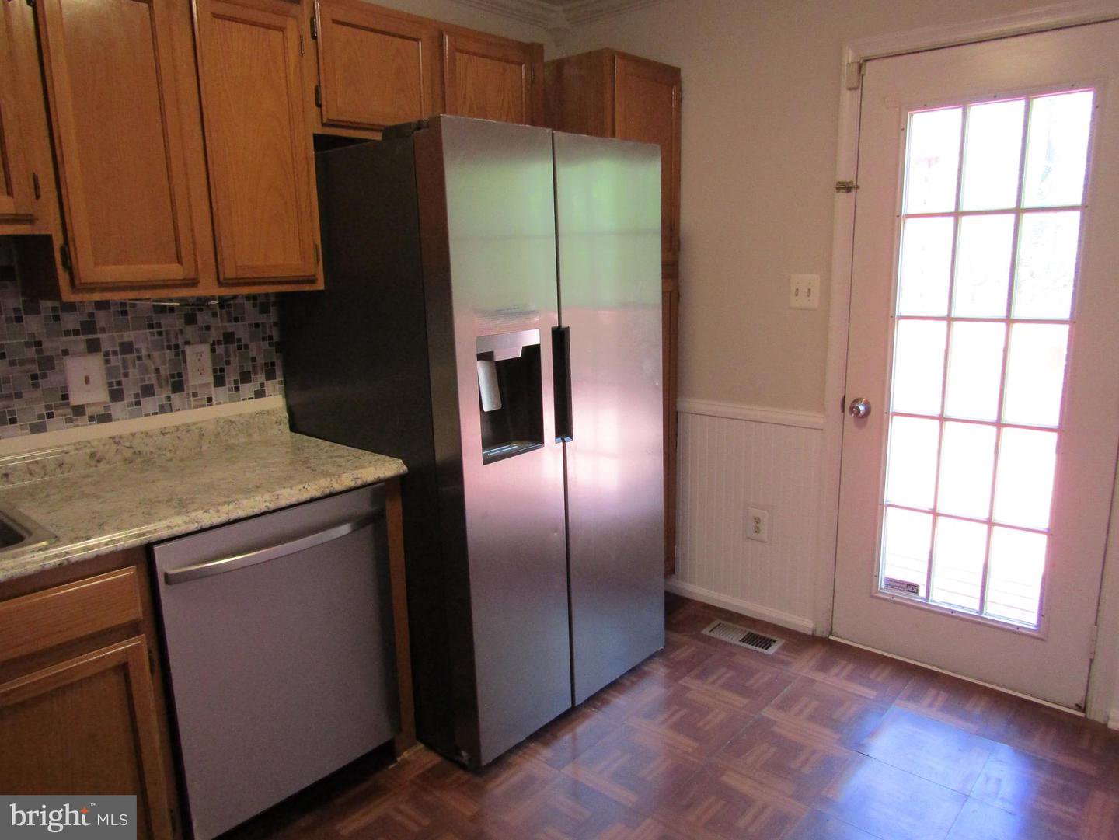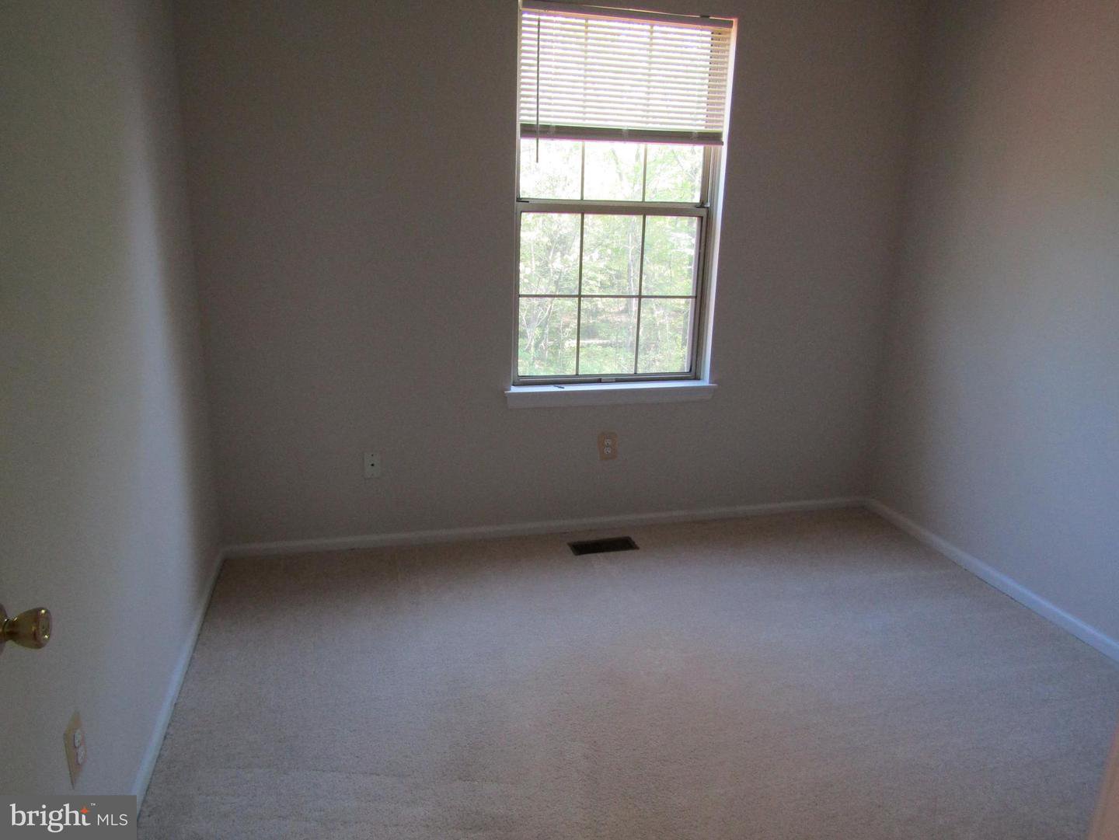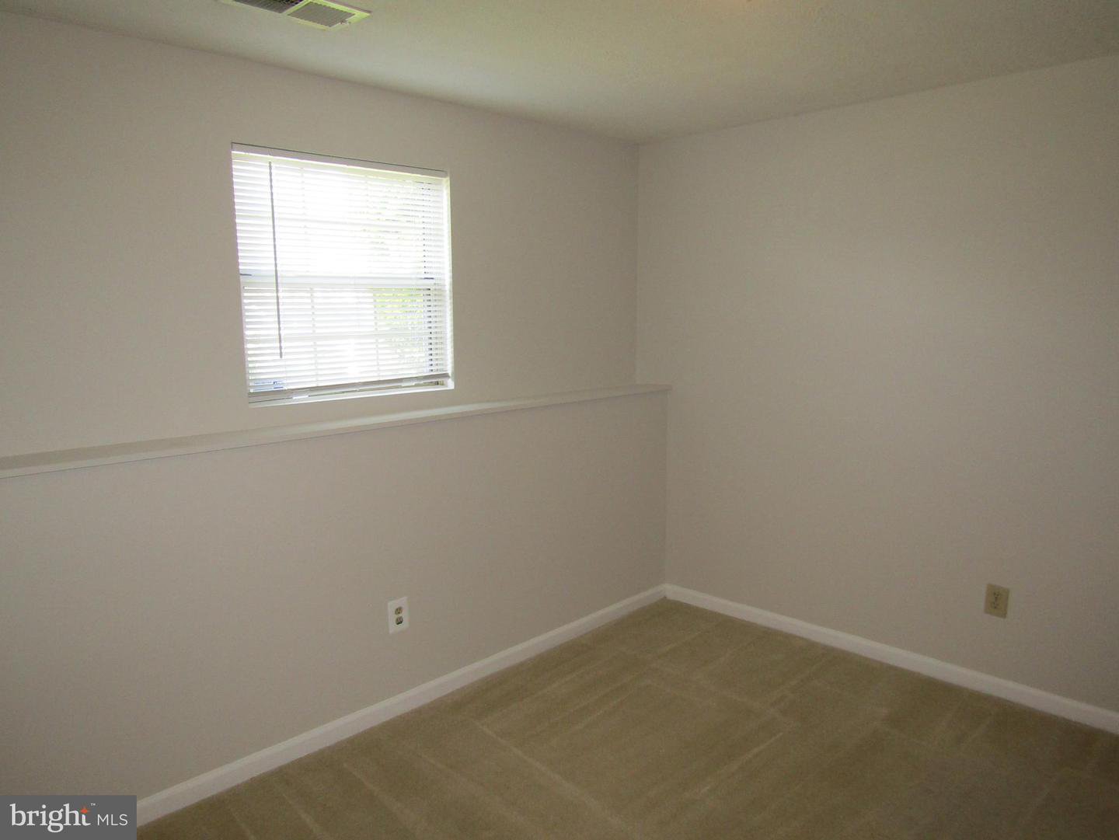8583 Somersworth Dr, Manassas, VA 20111
- $455,000
- 4
- BD
- 4
- BA
- 1,294
- SqFt
- List Price
- $455,000
- Days on Market
- 10
- Status
- ACTIVE UNDER CONTRACT
- MLS#
- VAPW2069098
- Bedrooms
- 4
- Bathrooms
- 4
- Full Baths
- 3
- Half Baths
- 1
- Living Area
- 1,294
- Lot Size (Acres)
- 0.03
- Style
- Colonial
- Year Built
- 1989
- County
- Prince William
- School District
- Prince William County Public Schools
Property Description
MULTIPLE OFFERS SITUATION. PL. SUBMIT YOUR OFFER BEFORE 7 P.M THURSDAY 04/25/2024. Town House located very close to RT28, RT66, and RT29, good size of bedrooms with a living area of 1870 S.F. New paint on the main level and bedrooms. HVAC is about 3 years old, and WATER HEATER is about 2 years old. New cooking range, new dishwasher, and 2 years old Refrigerator. Living Dining and Kitchen, half bath on main level large deck with access to the fenced-in backyard, perfect for grilling, outdoor gatherings, and relaxation. Backing to Trees. The living room and separate dining area are perfect for hosting family and friends. Three bedrooms, and two full bathrooms on the upper level. 3rd full bathroom is located on the lower level. The den in the basement can be used as a guest bedroom, steady, or office room. Walkout level basement to the wooden patio in the backyard. PLEASE TAKE OFF SHOES OR USE THE SHOE COVERS PROVIDED. NEW WINDOWS WILL BE INSTALLED WAITING FOR DELIVERY. Schedule online and call LA for any questions. The Sellers will have a 1031 exchange and prefer Cardinal Title as a settlement agent.
Additional Information
- Subdivision
- Quail Hollow
- Taxes
- $3726
- HOA Fee
- $74
- HOA Frequency
- Monthly
- Interior Features
- Attic, Floor Plan - Open
- Amenities
- Reserved/Assigned Parking, Tot Lots/Playground
- School District
- Prince William County Public Schools
- Elementary School
- Yorkshire
- Middle School
- Parkside
- High School
- Osbourn Park
- Community Amenities
- Reserved/Assigned Parking, Tot Lots/Playground
- Heating
- Heat Pump(s)
- Heating Fuel
- Natural Gas
- Cooling
- Heat Pump(s)
- Utilities
- Cable TV Available, Electric Available, Natural Gas Available, Sewer Available, Water Available
- Water
- Public
- Sewer
- Public Hook/Up Avail
- Room Level
- Living Room: Main, Dining Room: Main, Kitchen: Main, Bathroom 3: Lower 1, Bedroom 1: Upper 1, Bedroom 2: Upper 1, Bedroom 3: Upper 1, Recreation Room: Lower 1, Den: Lower 1
- Basement
- Yes
Mortgage Calculator
Listing courtesy of Samson Properties. Contact: (703) 378-8810







































/u.realgeeks.media/bailey-team/image-2018-11-07.png)