14978 Spriggs Valley Ct, Woodbridge, VA 22193
- $825,000
- 5
- BD
- 4
- BA
- 2,880
- SqFt
- List Price
- $825,000
- Days on Market
- 0
- Status
- COMING SOON
- MLS#
- VAPW2068850
- Bedrooms
- 5
- Bathrooms
- 4
- Full Baths
- 3
- Half Baths
- 1
- Living Area
- 2,880
- Lot Size (Acres)
- 0.19
- Style
- Colonial
- Year Built
- 2013
- County
- Prince William
- School District
- Prince William County Public Schools
Property Description
If you are looking for a home where exquisite taste and prideful ownership converge, look no further! This magnificent 5 bed 3.5 bath, colonial is peacefully nestled deep in the Meadows at Barnes Crossing Community in Woodbridge. The gorgeous, gourmet kitchen features custom cabinets and lighting, oversized granite countertops, walk-in pantry and stainless steel appliances. No detail was overlooked, including the massive prep area, storage areas and open floor plan reaching from the kitchen through the living room and dining area. Wow! Beautiful and warm natural light shimmers throughout. Mature trees line the rear of the home, giving you the privacy you seek. Enjoy morning coffee on the custom paver patio or entertain guests and enjoy your seasonal dinners on the massive Trex deck with a proper roof cover. Gorgeous engineered wood floors are featured throughout the main level. If you are looking to play host for holidays and family events, the dining area is where style and warmth meet. A formal living room is perfect for reading a book or simply watching tv or enjoying the beautiful stonework around the gas insert fireplace. Surround sound speakers are also wired throughout the home. Work from home? We have you covered with the large home office, sizeable enough to accommodate 2 desks. It could also serve as a sixth bedroom for the in laws if necessary. The Primary Suite features a large walk in closet off the bathroom. The upper bedrooms are plentiful; each with closets for storage and a shared hall bathroom. The massive open air landing, is literally large enough to be another family room and may be furnished with a large sectional sofa. The finished basement features a true 5th bedroom, rec area, a gaming nook and another full bath; not to mention a walk out to the paver patio. The mechanical room is easily accessible allowing for the basement to be modified. There is even an unfinished workout room ready for the next gym enthusiast. The 2-car garage and the driveway can accommodate up to 4-6 vehicles. This end unit lot SFH is located right next to a small pond and is a true commuters dream with proximity to I-95, VRE and commuter lots...and don't forget the endless retail options close to home. Location is everything as this neighborhood features trails, a community pool, and tot lots. Come see us before it’s too late!
Additional Information
- Subdivision
- Hope Hill Crossing
- Taxes
- $7343
- HOA Fee
- $128
- HOA Frequency
- Monthly
- School District
- Prince William County Public Schools
- Fireplaces
- 1
- Garage
- Yes
- Garage Spaces
- 2
- Exterior Features
- Lawn Sprinkler
- Heating
- Forced Air
- Heating Fuel
- Natural Gas
- Cooling
- Central A/C
- Water
- Public
- Sewer
- Public Sewer
- Room Level
- Kitchen: Main, Office: Main, Family Room: Main, Dining Room: Main, Bathroom 1: Upper 1, Laundry: Upper 1, Bedroom 1: Upper 1, Bedroom 2: Upper 1, Bedroom 3: Upper 1, Family Room: Upper 1, Primary Bathroom: Upper 1, Primary Bedroom: Upper 1, Recreation Room: Lower 1, Bedroom 4: Lower 1, Bathroom 3: Lower 1
- Basement
- Yes
Mortgage Calculator
Listing courtesy of Steven Joseph Real Estate LLC. Contact: (571) 445-0099







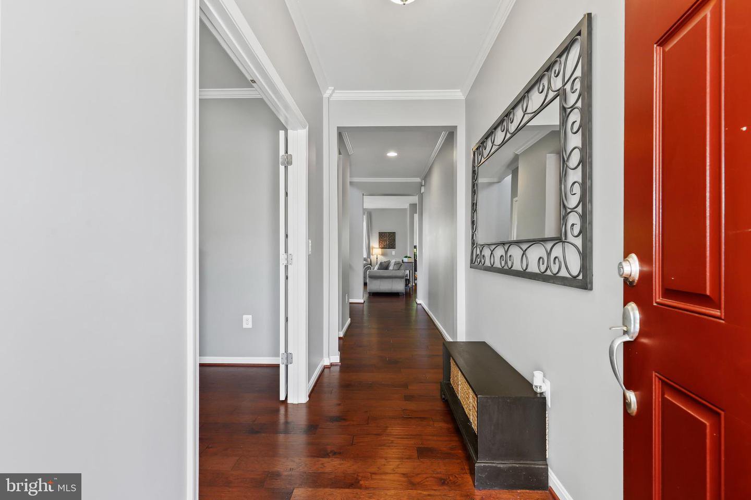














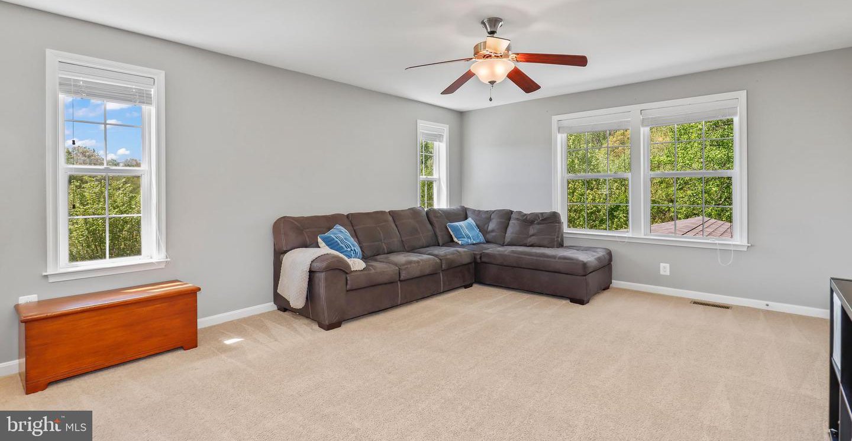
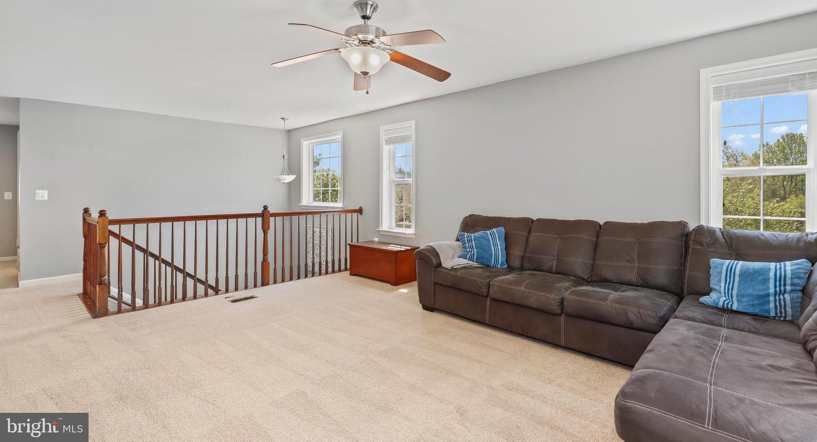

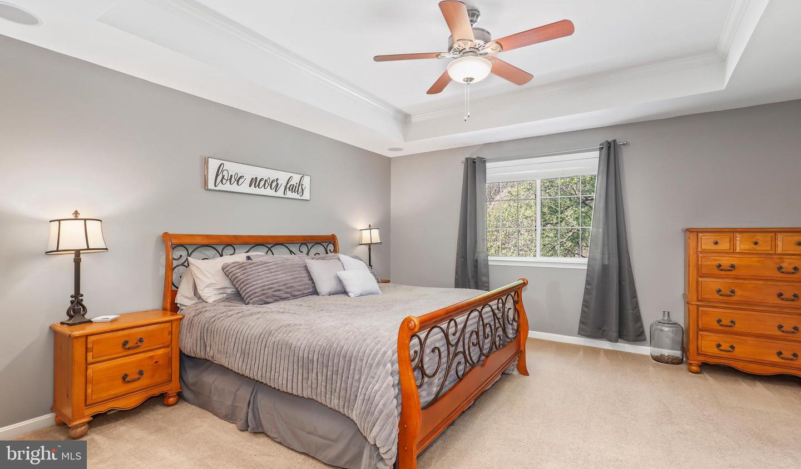




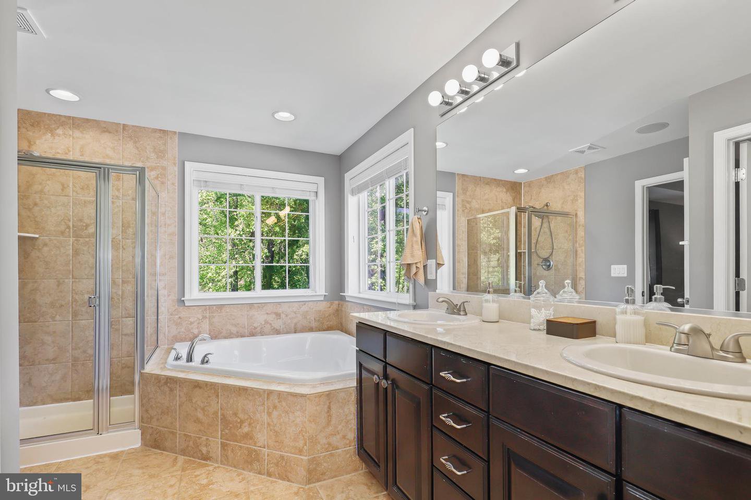

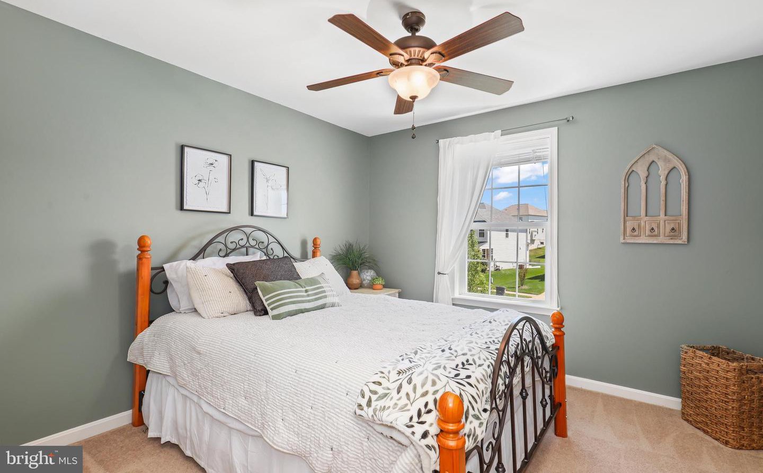
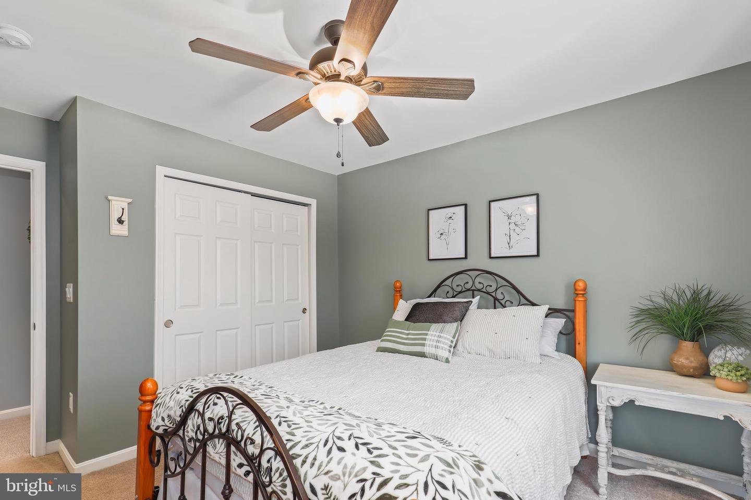

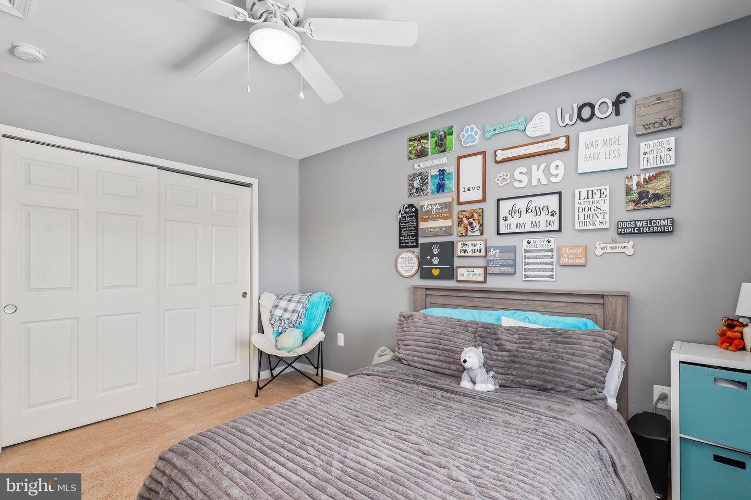












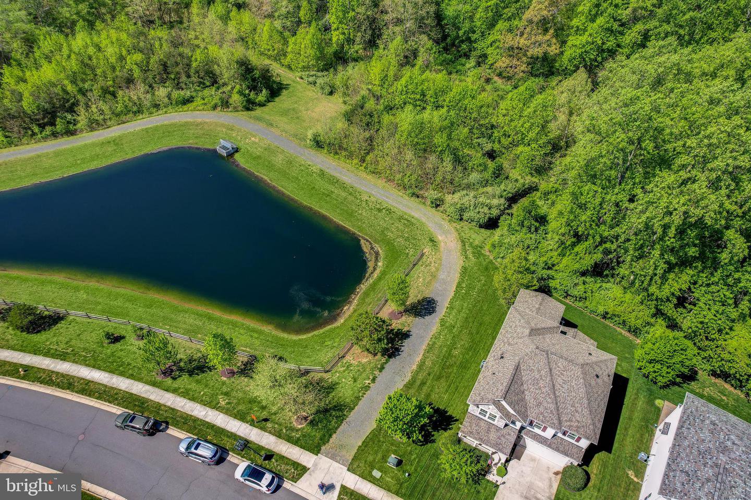


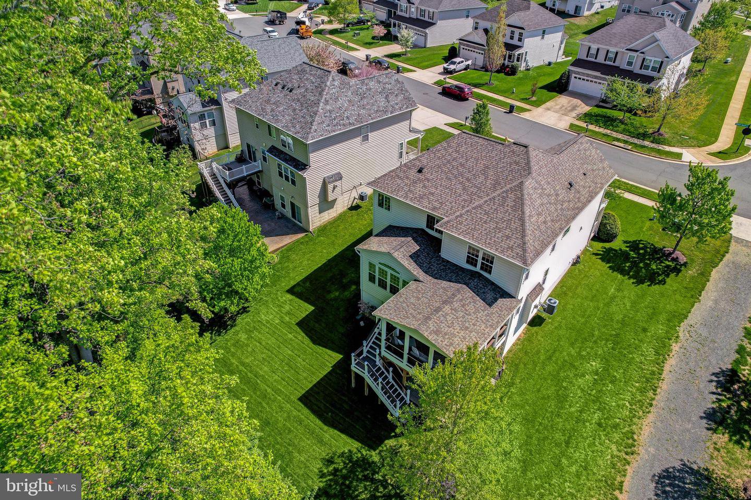
















/u.realgeeks.media/bailey-team/image-2018-11-07.png)