15251 Dyers Road, Woodbridge, VA 22193
- $615,000
- 4
- BD
- 3
- BA
- 1,456
- SqFt
- Sold Price
- $615,000
- List Price
- $598,000
- Closing Date
- May 08, 2024
- Days on Market
- 3
- Status
- CLOSED
- MLS#
- VAPW2068200
- Bedrooms
- 4
- Bathrooms
- 3
- Full Baths
- 3
- Living Area
- 1,456
- Lot Size (Acres)
- 0.9
- Style
- Split Foyer
- Year Built
- 1976
- County
- Prince William
- School District
- Prince William County Public Schools
Property Description
Newly renovated home on private almost one acre lot! It is a large mostly flat .90 acre lot within walking distance to Henderson Elementary School. Welcome home to Dyers Rd, a quiet not thru street with little traffic. Fantastic opportunity to own a turn-key ready home with a large lot in the highly sought after school pyramid Henderson/Saunders/Forest Park. There is NO HOA and everything has been done for you! Nestled in between Montclair and Cardinal Dr. and surrounded by trees, this private oasis is a nature lover's dream. Flat front and back yards provide plenty of room to play and take up about half of the parcel. The wooded back half gives a layer of privacy that is hard to find. There is an attached greenhouse, garden beds, and a storage shed for those that want to grow their own! Major renovations completed in 2024 include a new roof, new gutters, all new flooring and paint, fully renovated kitchen and bathrooms, new GE stainless steel appliances, large island with breakfast bar topped with quartz countertops, all new recessed lighting and light fixtures, new electric switches and outlets, new entry doors, new bedrooms doors, new carpet, newer furnace. In the last few years the hot water heater was replaced, the electric panel was replaced, the furnace was replaced, and the whole house was replumbed. Upstairs you'll find the gourmet kitchen leading to the open dining/living room. The kitchen exits to the deck overlooking the back yard, a perfect spot for grilling and entertaining, or just relaxing and taking in the views. Down the hall are two secondary bedrooms, a full bathroom, and the primary suite. The lower level has a large full bathroom across from the 4th bedroom, which is equipped with a large walk in closet There is a separate laundry room and another large living room with a brick wood burning fireplace and sliding glass door exiting to the concrete patio. There's also a workshop utility room with a separate exit door which also connects to the other side of the 4th bedroom, making for a potential in-law suite. The kitchen has new cabinetry, marble backsplash, quartz counters and all new appliances. Everything is new, so there's nothing left to do but move in! Schedule your showing today.
Additional Information
- Subdivision
- None Available
- Taxes
- $3902
- Interior Features
- Attic, Breakfast Area, Combination Dining/Living, Dining Area, Kitchen - Gourmet, Recessed Lighting, Tub Shower, Upgraded Countertops, Walk-in Closet(s), Water Treat System, Entry Level Bedroom, Floor Plan - Open
- School District
- Prince William County Public Schools
- Elementary School
- Henderson
- Middle School
- Saunders
- High School
- Forest Park
- Fireplaces
- 1
- Fireplace Description
- Brick
- Flooring
- Ceramic Tile, Laminate Plank, Luxury Vinyl Plank, Carpet
- Exterior Features
- Gutter System
- View
- Trees/Woods
- Heating
- Heat Pump(s)
- Heating Fuel
- Oil
- Cooling
- Central A/C
- Roof
- Architectural Shingle
- Water
- Private, Well
- Sewer
- Septic = # of BR
- Basement
- Yes
Mortgage Calculator
Listing courtesy of LPT Realty, LLC. Contact: 8773662213
Selling Office: .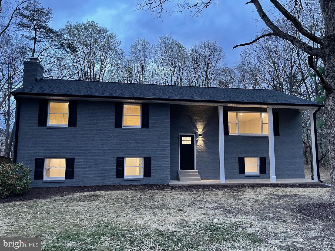
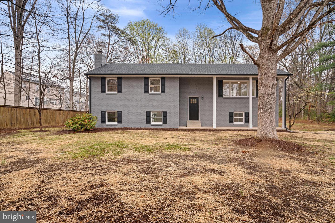
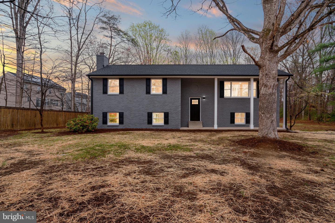
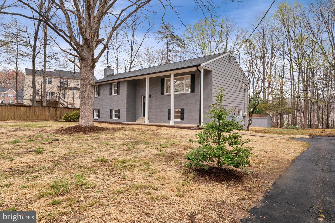
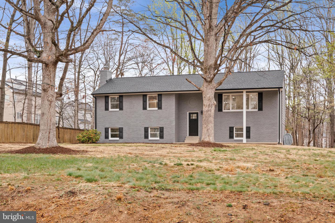
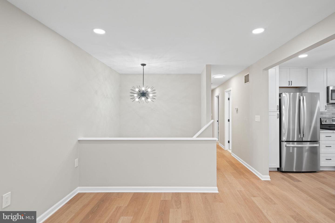
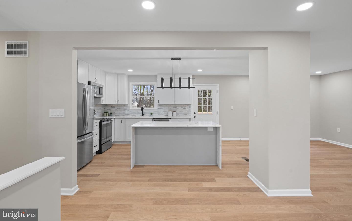
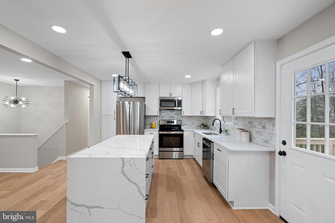
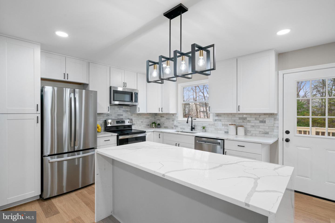
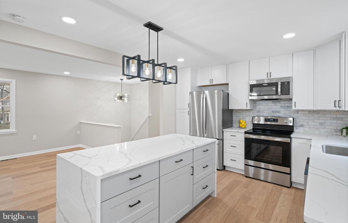
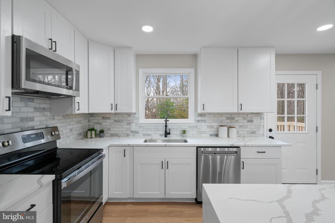

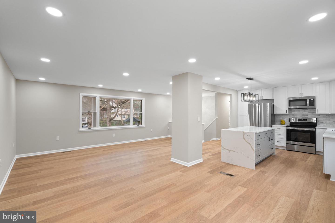
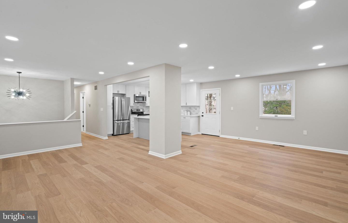
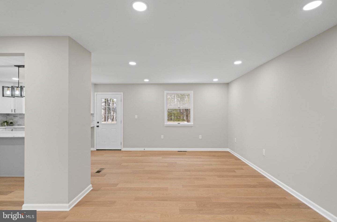
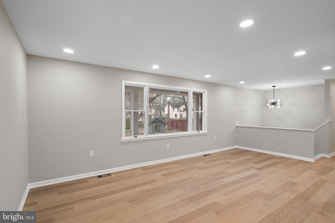
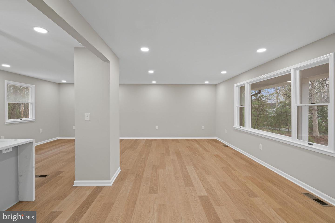
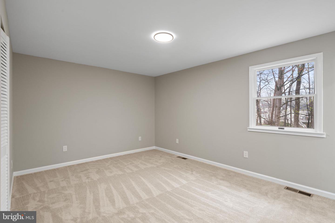
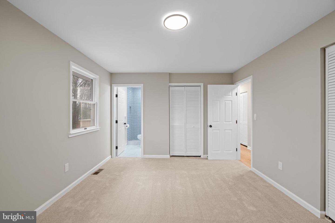
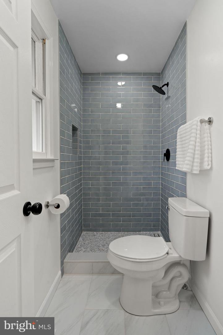
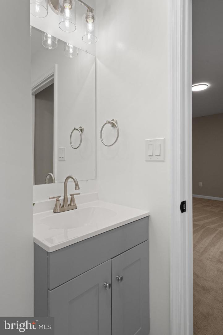
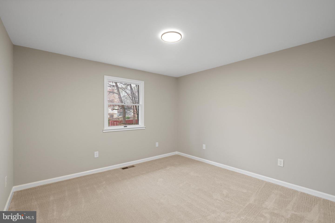
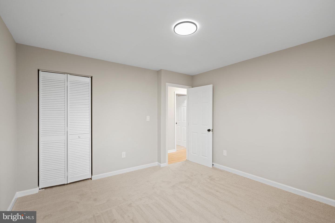
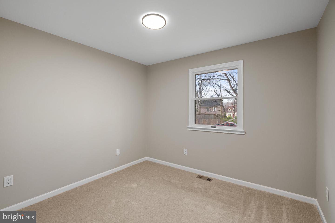
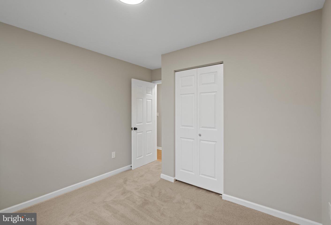
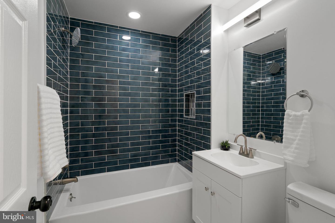
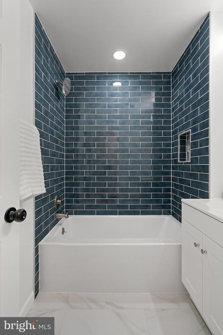
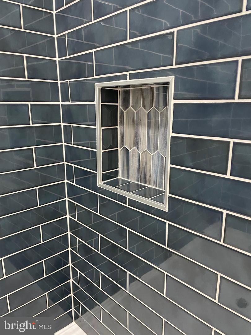
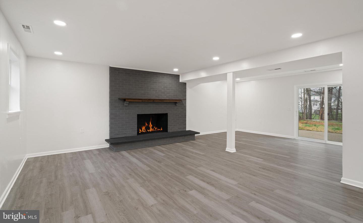
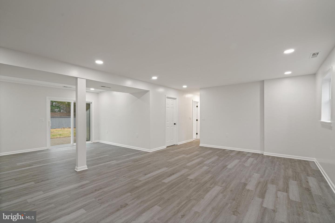
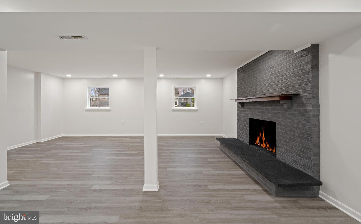
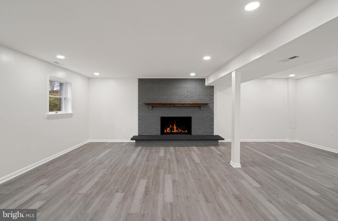
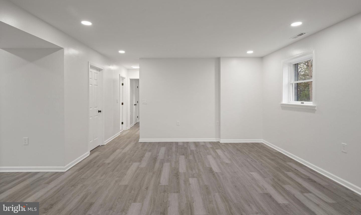
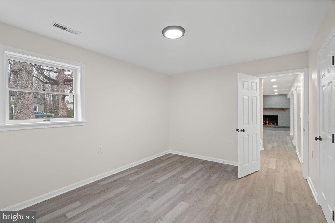
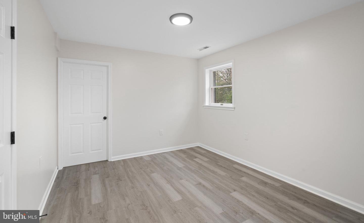
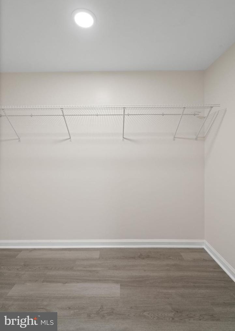

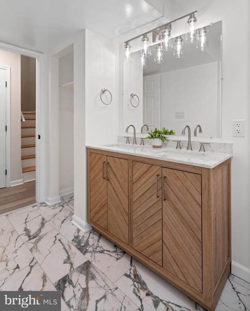
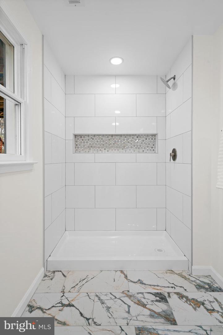
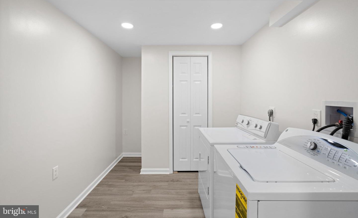
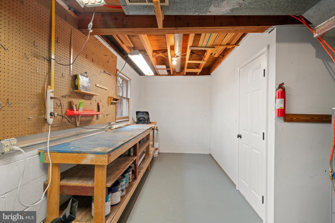
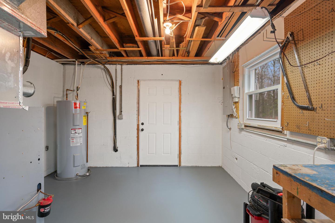
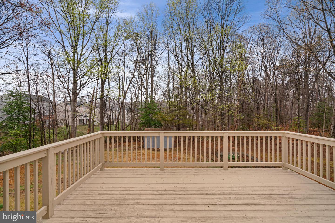
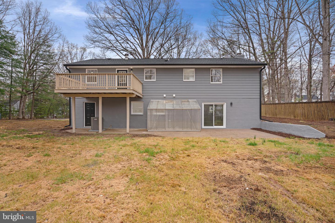
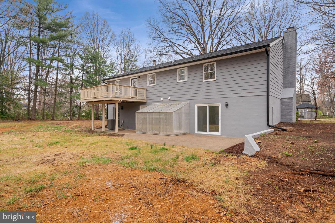
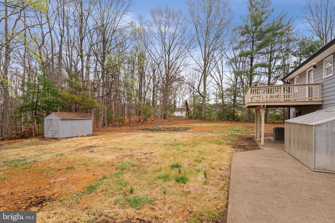
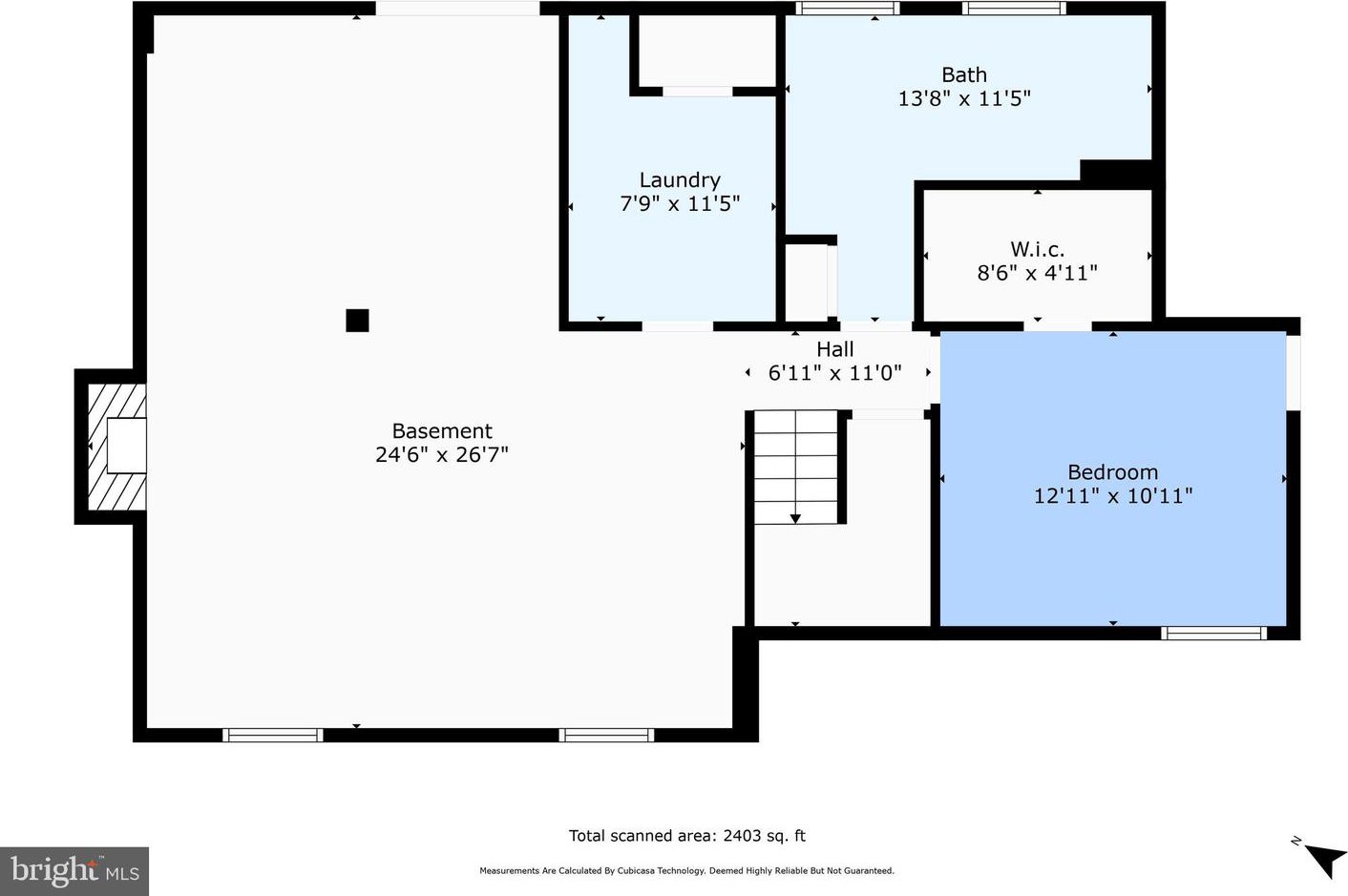
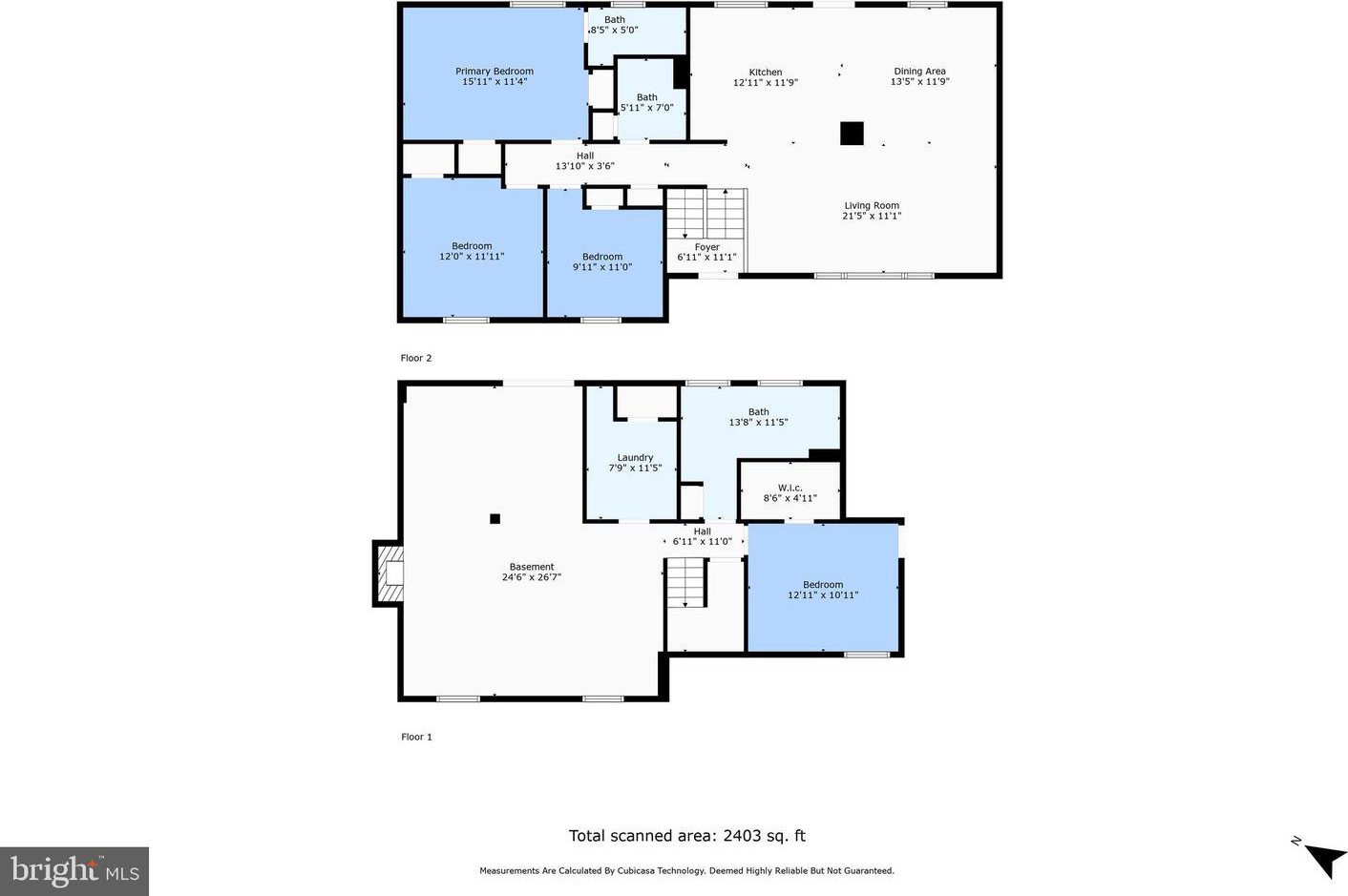
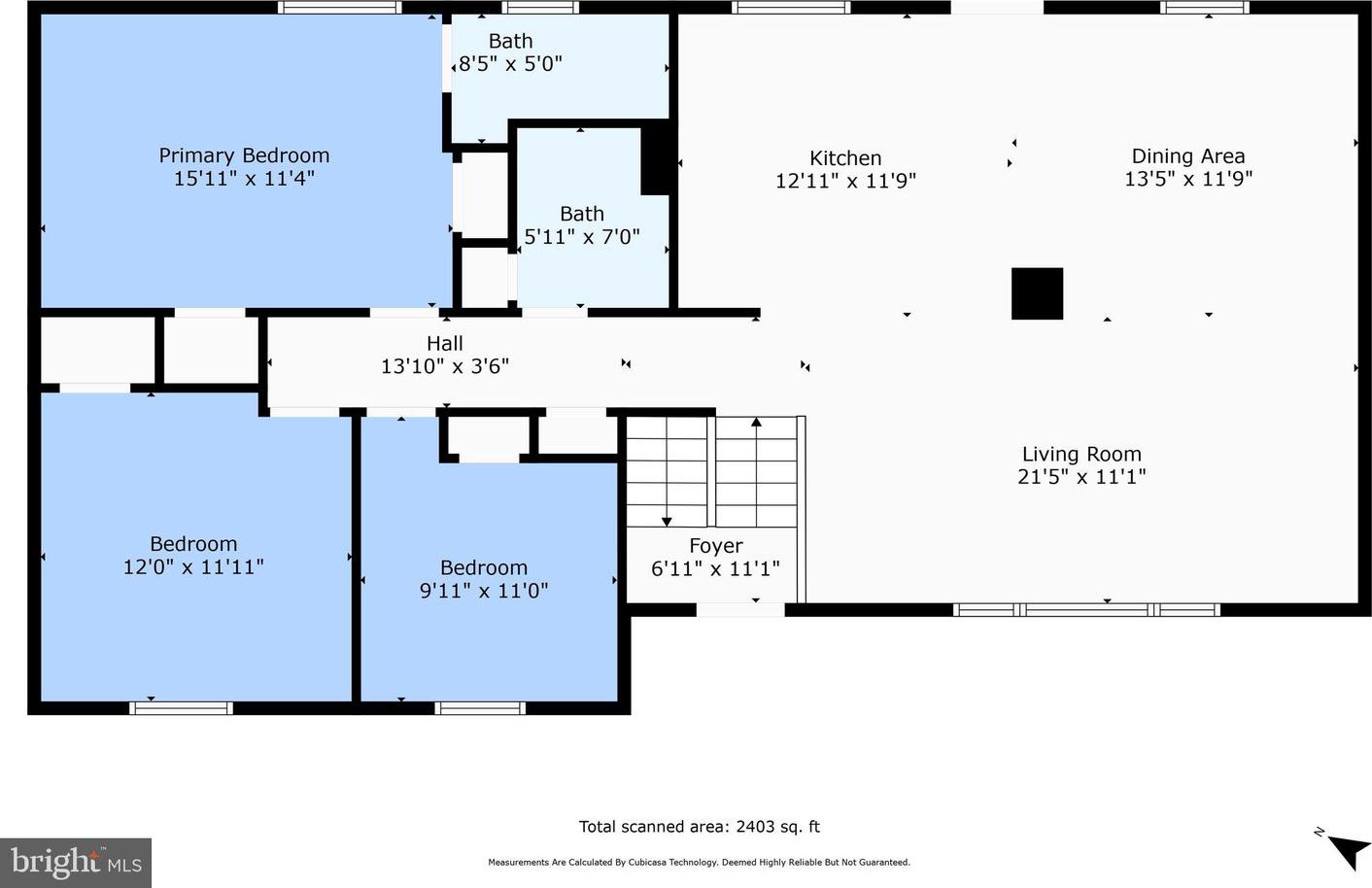
/u.realgeeks.media/bailey-team/image-2018-11-07.png)