3705 Fidelis Ct, Triangle, VA 22172
- $789,000
- 5
- BD
- 5
- BA
- 3,688
- SqFt
- List Price
- $789,000
- Price Change
- ▼ $40,000 1719901843
- Days on Market
- 52
- Status
- PENDING
- MLS#
- VAPW2068166
- Bedrooms
- 5
- Bathrooms
- 5
- Full Baths
- 4
- Half Baths
- 1
- Living Area
- 3,688
- Lot Size (Acres)
- 0.59
- Style
- Colonial
- Year Built
- 2005
- County
- Prince William
- School District
- Prince William County Public Schools
Property Description
Buyers cold feet- backed out under HOA docs. This is your 2nd chance to make this gorgeous home yours at a new price! New Roof & New Gutter Guards just installed. Absolutely Immaculate Craftmark Stone Front Built Home in the coveted community of Stonewall Manor. Located on a cul-de-sac, the home sits on a .59 acre and backs to trees. Over 5,100 square feet in this home has been completely updated and remodeled with fresh paint in designer color of Edgecombe Grey, new lighting fixtures, updated bathrooms, new flooring & carpet and more! Upon entry, you will be greeted with the gorgeous hardwood flooring. Large Home Office and Formal Dining Room as well as Living Room is wonderful for entertaining, finished with plantation shutters. Gourmet Kitchen with new refrigerator and Stainless Steel Appliances, Center Island. Huge Family room with ceiling fan and fireplace. Enjoy the Sunroom which offers a wall of windows and walk down new steps to the rear patio and huge yard. The Family Room is elegant with the ceiling fan and stone face fireplace and accent lights. Wait til you see the Upper level! Offering 4 additional spacious bedrooms, all with large closets. The Primary Bedroom is unique with the vaulted ceiling, plus 2 huge walk in closets. Primary Bathroom includes the large soaker tub, walk in shower and ceramic tile plus double vanity and sinks. Upgraded lighting fixtures. compete the Owner's Suite. The Jack and Jill Bathroom between Bedroom #2 & 3 offer new fixtures, faucets, double sinks and new toilet. The Hall Bathroom has a tub/shower combo. Bedrooms #4 & 5 all with ceiling fans and ample closet space. Plus all new neutral carpeting in all bedrooms, stairs and hallway. The lower Level with new plush carpeting flooring will be perfect for entertaining with the sink and the wet bar! There is also another full Bathroom, plus a workout room, the rec room and the large storage room. This level is a perfect as an In-Law or Au Paire Suite. The additional den could even be a 6th Bedroom. I love the upgraded unique Carpet and the LVP at rear door leading to the oversized flat rear yard. Tons of Storage in the Utility room too! 3 car garage, too! Walk out from rec room to rear yard and enjoy your serenity as it back large yard and trees. Literally minutes to Quantico, Ft. Belvoir, I-95 and tons of shopping and restaurants.
Additional Information
- Subdivision
- Stonewall Manor
- Taxes
- $7696
- HOA Fee
- $300
- HOA Frequency
- Quarterly
- Interior Features
- Breakfast Area, Ceiling Fan(s), Chair Railings, Crown Moldings, Family Room Off Kitchen, Floor Plan - Traditional, Formal/Separate Dining Room, Kitchen - Gourmet, Kitchen - Island, Pantry, Primary Bath(s), Recessed Lighting, Soaking Tub, Tub Shower, Walk-in Closet(s), Wet/Dry Bar, Wood Floors, Attic, Carpet, Stall Shower, Bar
- Amenities
- Pool - Outdoor, Common Grounds
- School District
- Prince William County Public Schools
- Fireplaces
- 1
- Fireplace Description
- Mantel(s), Stone
- Flooring
- Carpet, Ceramic Tile, Hardwood, Laminate Plank
- Garage
- Yes
- Garage Spaces
- 3
- Exterior Features
- Gutter System
- Community Amenities
- Pool - Outdoor, Common Grounds
- View
- Trees/Woods
- Heating
- Central, Forced Air
- Heating Fuel
- Electric
- Cooling
- Central A/C
- Roof
- Architectural Shingle
- Utilities
- Cable TV, Phone Available, Natural Gas Available, Water Available
- Water
- Public
- Sewer
- Public Sewer
- Room Level
- Primary Bedroom: Upper 1, Primary Bathroom: Upper 1, Bedroom 2: Upper 1, Bedroom 3: Upper 1, Bedroom 4: Upper 1, Bedroom 5: Upper 1, Bathroom 2: Upper 1, Bathroom 3: Upper 1, Foyer: Main, Living Room: Main, Dining Room: Main, Kitchen: Main, Family Room: Main, Sun/Florida Room: Main, Laundry: Main, Half Bath: Main, Office: Main, Recreation Room: Lower 1, Full Bath: Lower 1, Bonus Room: Lower 1, Storage Room: Lower 1
- Basement
- Yes
Mortgage Calculator
Listing courtesy of Samson Properties. Contact: (703) 935-2308
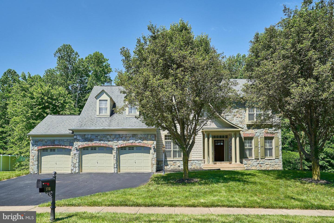
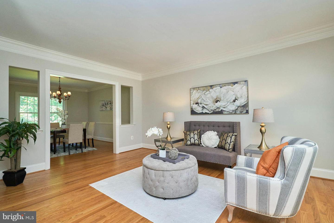
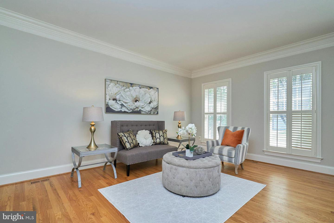
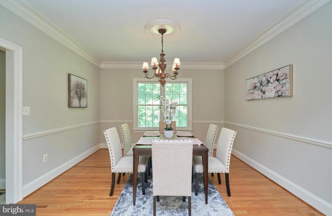
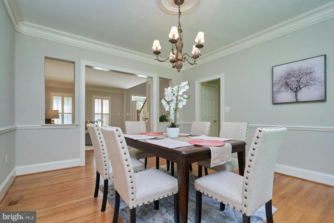
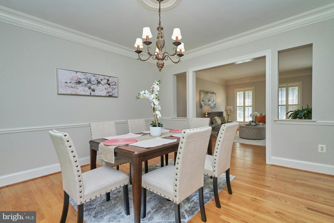
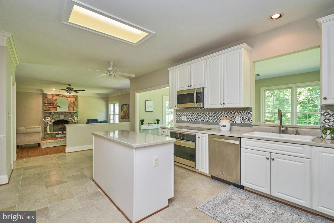
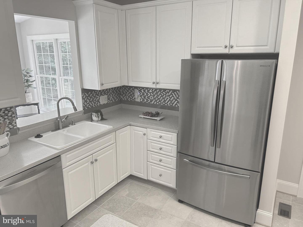
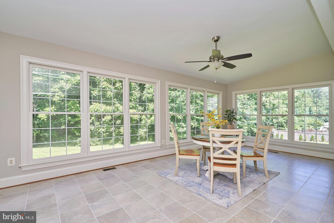
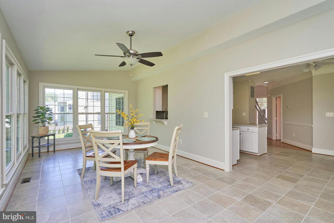
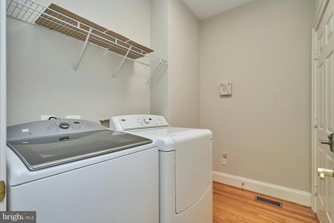
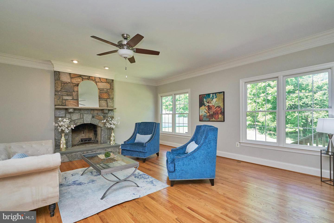
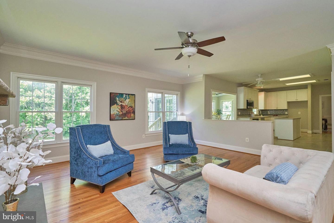
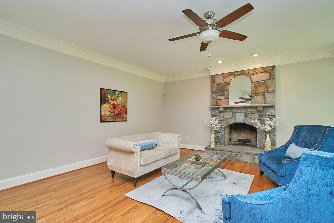
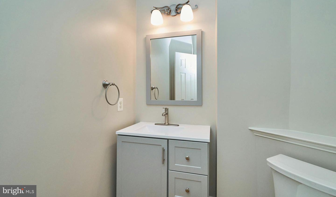
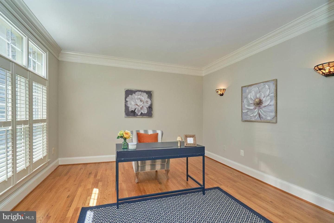
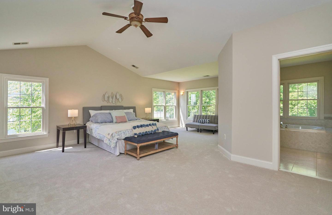
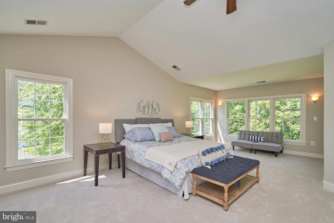
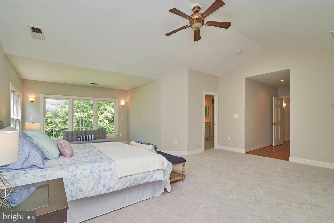
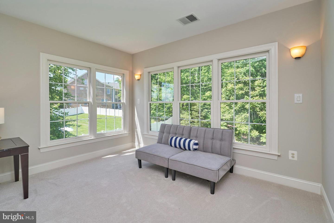
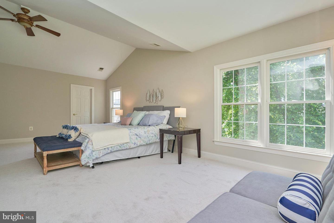
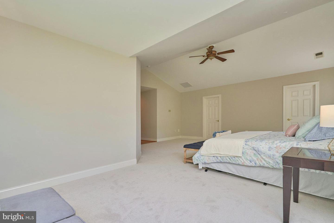
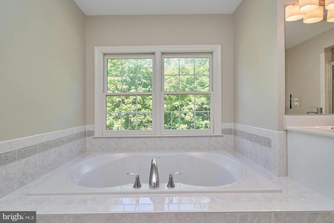
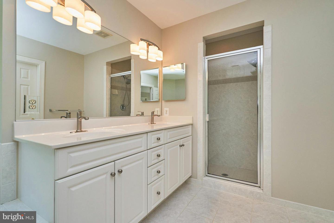
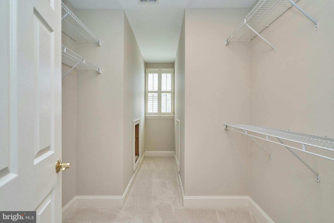
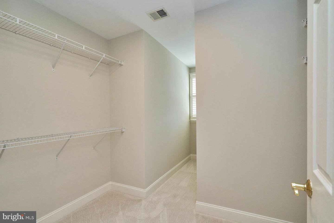
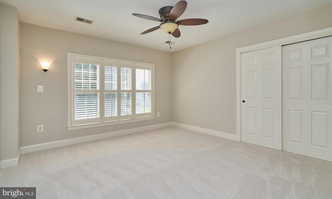
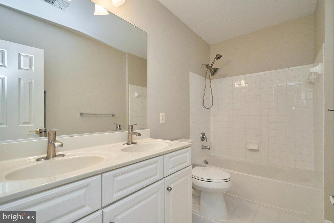
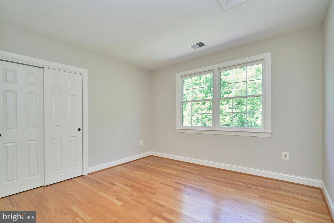
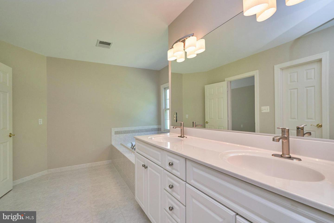
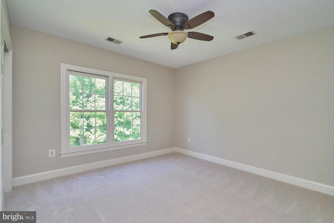
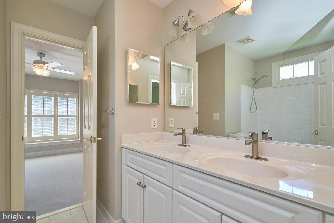
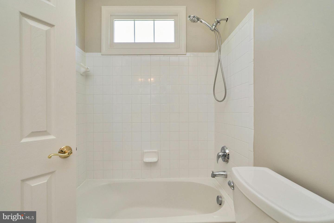
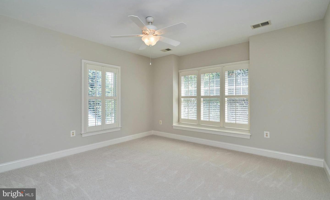
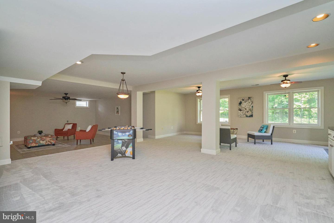
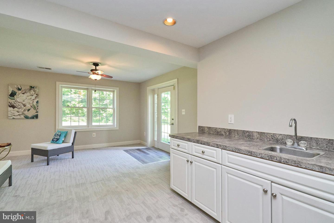
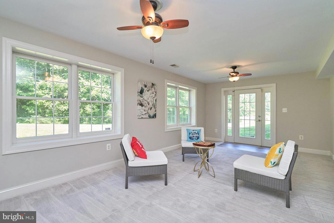
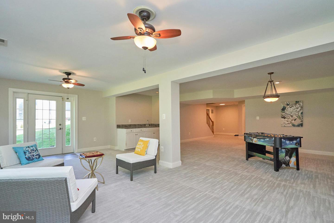
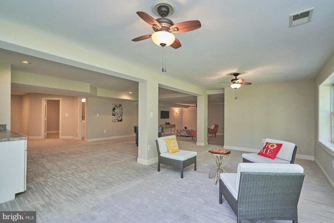
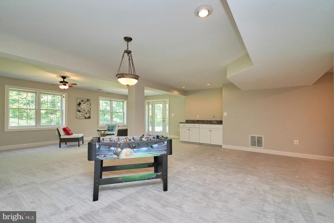
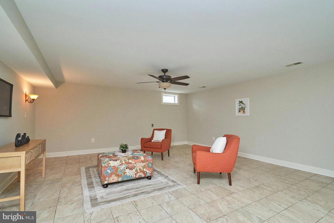
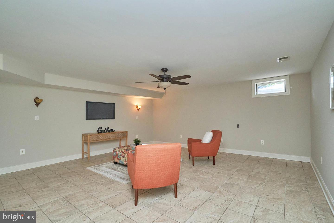
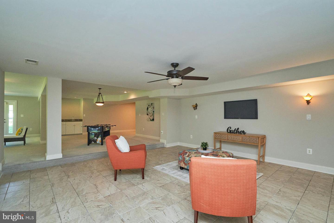
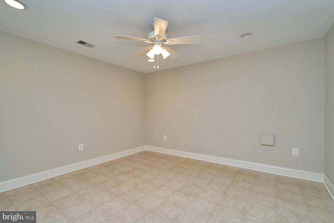
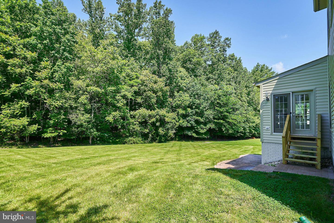
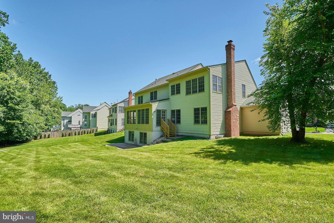
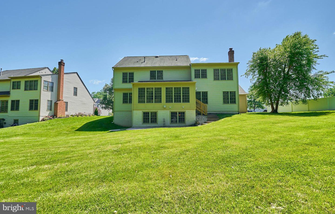
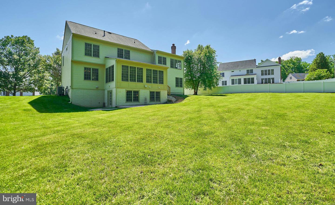
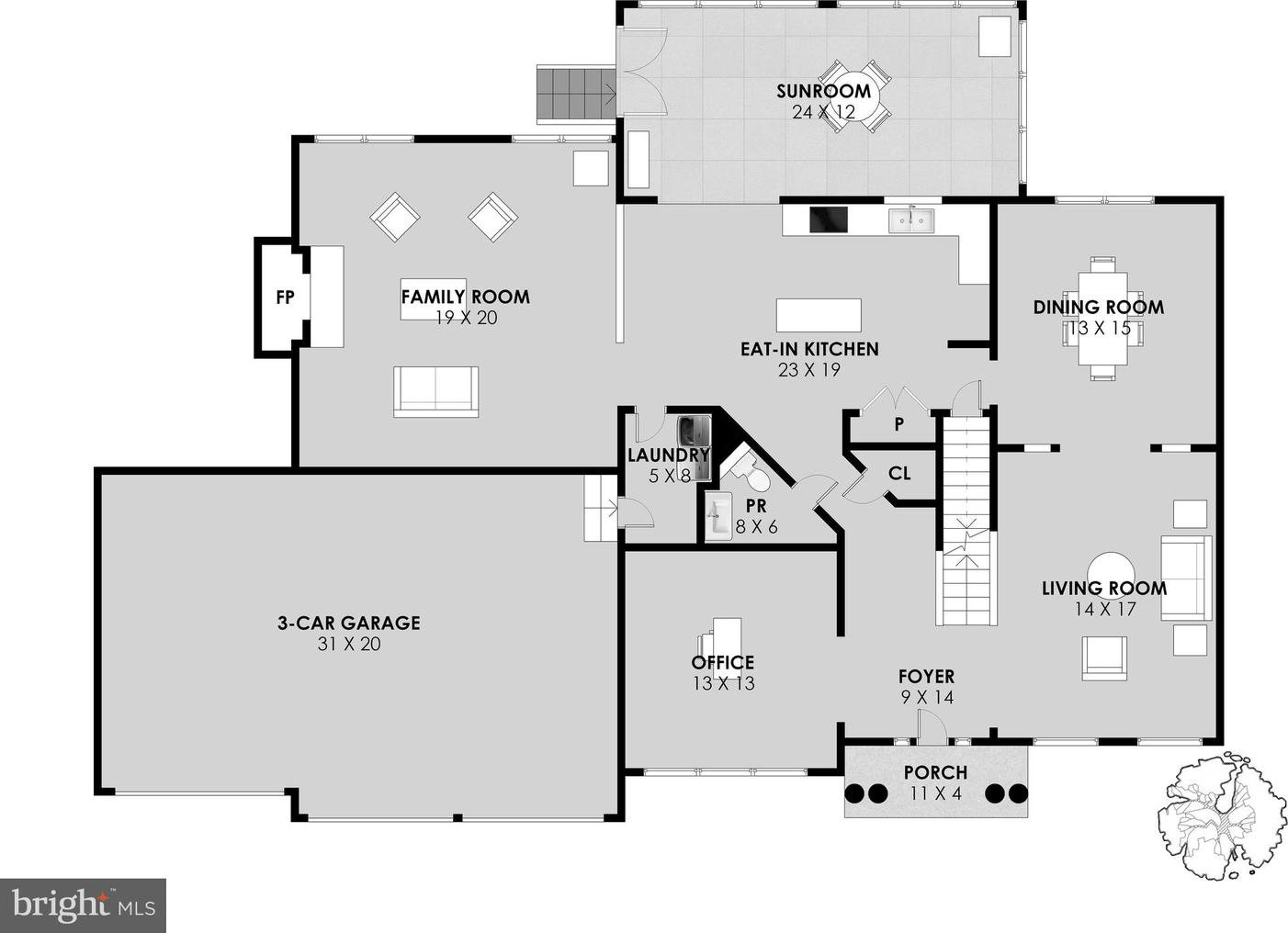
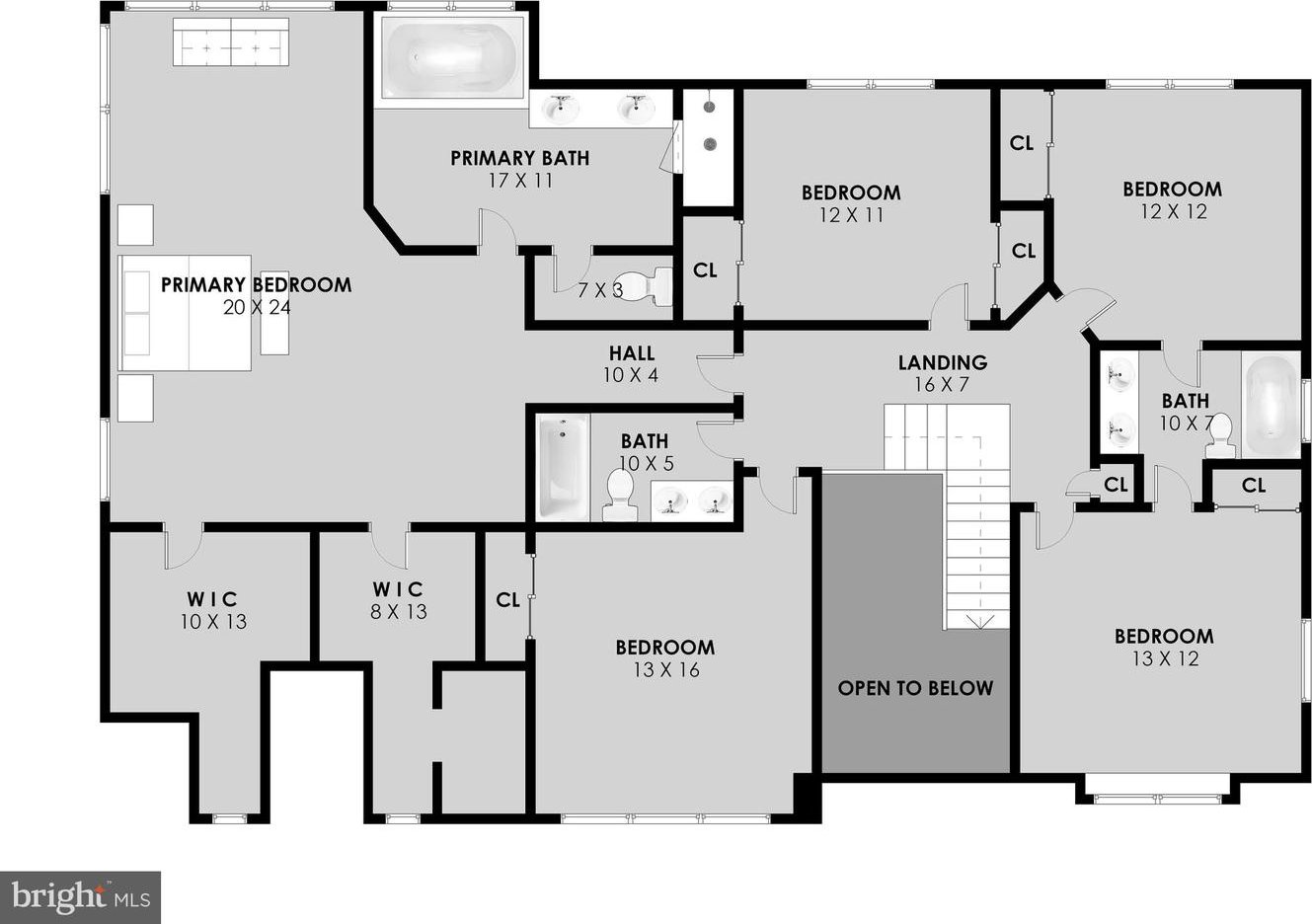
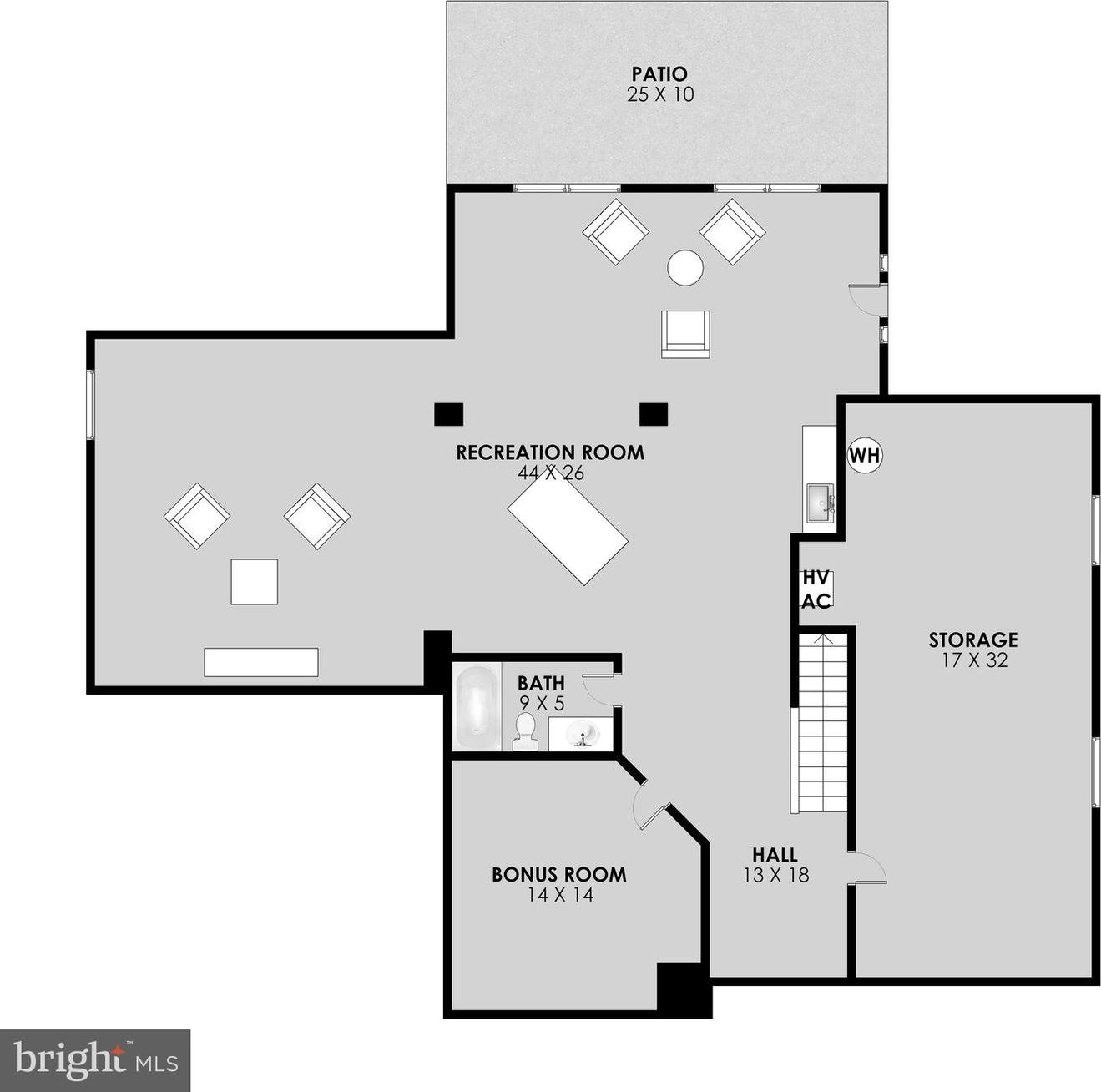
/u.realgeeks.media/bailey-team/image-2018-11-07.png)