13865 Montoclair Ln, Dale City, VA 22193
- $501,000
- 4
- BD
- 2
- BA
- 960
- SqFt
- Sold Price
- $501,000
- List Price
- $490,000
- Closing Date
- May 06, 2024
- Days on Market
- 4
- Status
- CLOSED
- MLS#
- VAPW2068156
- Bedrooms
- 4
- Bathrooms
- 2
- Full Baths
- 2
- Living Area
- 960
- Lot Size (Acres)
- 0.18
- Style
- Bi-level
- Year Built
- 1978
- County
- Prince William
- School District
- Prince William County Public Schools
Property Description
Lovely SF home in a quiet CULDESAC !! A RARE FIND to comparable homes in the area with a NICE LOT that has an OVERSIZED TWO-CAR GARAGE and large DRIVEWAY for additional parking * ** MANY UPGRADES including KITCHEN (Charming Oak cabinets, Beautifull Quartz countertop, Stainless Steel Appliances, ....), BATHROOMS, NEW FLOORINGS, OPENING WALL FOR AN OPEN FLOOR PLAN, ... ** BEAUTIFULL HARDWOOD in LR, staircase, hallway, ** ALL LIGHTNING FEATURES ARE UPGRADED and MODERNIZED for the whole house including many new recessed lights in living room, kitchen and dining room. SPACIOUS DINING ROOM OFF DECK ** BRIGHT BASEMENT with TWO ENTRANCE!! * A MASTER BEDROOM in the basement with large double closets and a SIDE WALKOUT level can be a very nice in-law suite, A BRIGHT FAMILY/ REC ROOM with large windows can be another private room in the basement with WOOD STOVE in the basement can heat the entire house PLUS SIGNIFICANT CLOSETS/ STORAGE, and REAR WALKOUT ** * NICE FENCED REAR YARD, CUSTOM DECK (covered deck with built-in wood chairs&table and swing set....) are great for put door entertainment **The Whole House is FRESHLY PAINTED ** Great Location: close to everything (convenient to main routes, shopping, banks, restaurants,...) *** NO HOA **** Verizon internet ready. Water Softener Systems for the whole house.
Additional Information
- Subdivision
- Dale City
- Taxes
- $4260
- Interior Features
- Floor Plan - Open, Wood Floors, Kitchen - Table Space, Attic, Ceiling Fan(s), Combination Dining/Living, Combination Kitchen/Dining, Combination Kitchen/Living, Crown Moldings, Upgraded Countertops, Entry Level Bedroom, Stove - Wood, Tub Shower, Water Treat System
- School District
- Prince William County Public Schools
- Elementary School
- Rosa Parks
- Middle School
- Beville
- High School
- Hylton
- Fireplaces
- 1
- Fireplace Description
- Brick
- Flooring
- Hardwood, Ceramic Tile, Luxury Vinyl Plank, Wood
- Garage
- Yes
- Garage Spaces
- 2
- Exterior Features
- Satellite Dish
- View
- Trees/Woods, Other
- Heating
- Heat Pump(s), Wood Burn Stove
- Heating Fuel
- Electric
- Cooling
- Central A/C, Ceiling Fan(s)
- Roof
- Asphalt
- Water
- Public
- Sewer
- Public Sewer
- Room Level
- Bedroom 1: Main, Bedroom 2: Main, Bedroom 3: Main, Living Room: Main, Kitchen: Main, Dining Room: Main, Bathroom 1: Main, Bedroom 4: Lower 1, Recreation Room: Lower 1, Laundry: Lower 1, Utility Room: Lower 1, Storage Room: Lower 1
- Basement
- Yes
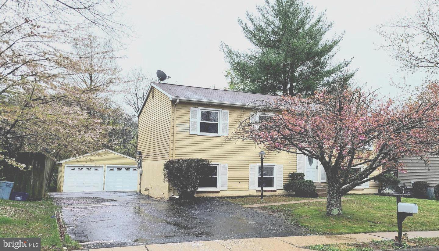
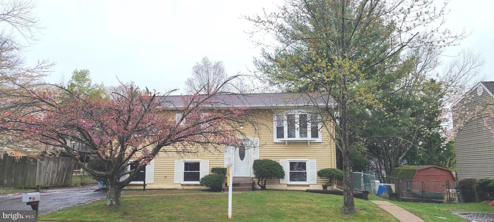
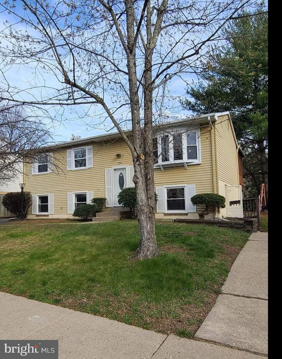
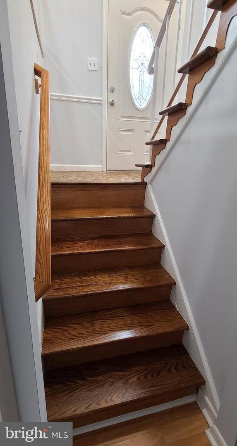
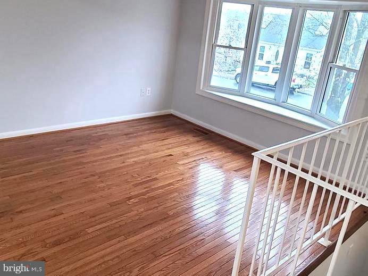
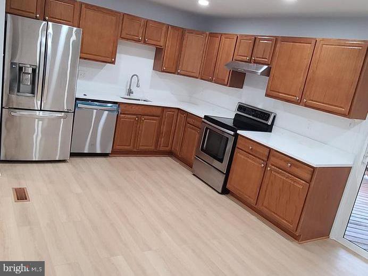
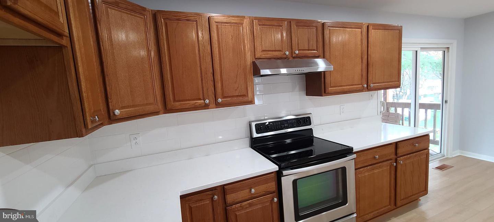
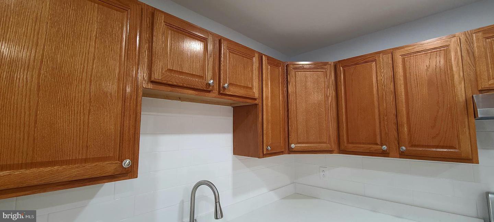
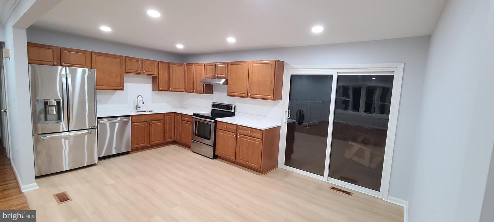
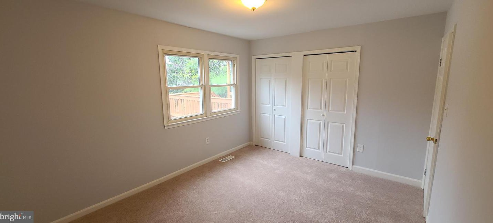
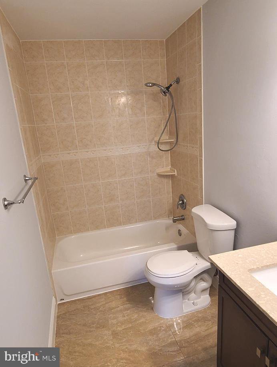
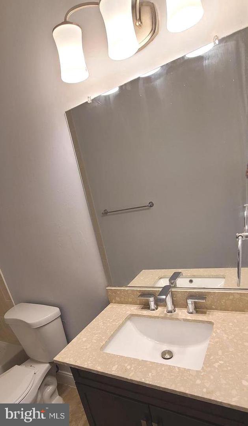
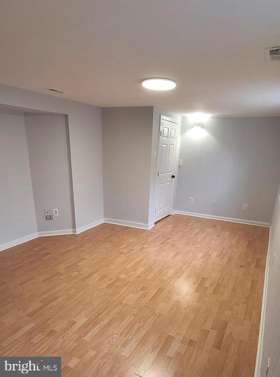
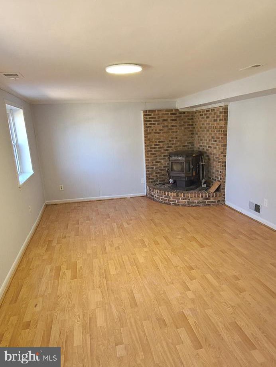
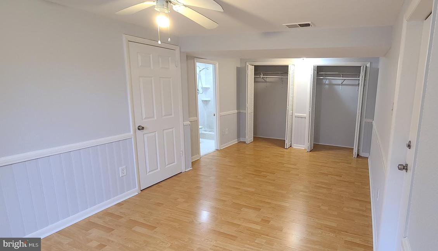
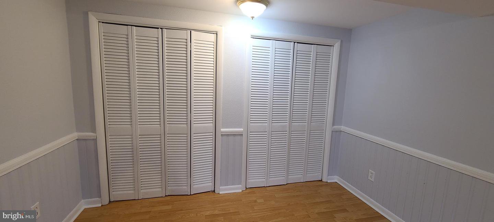
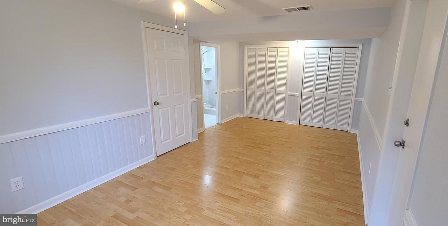
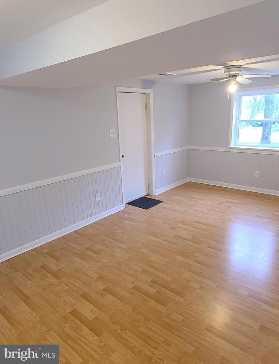
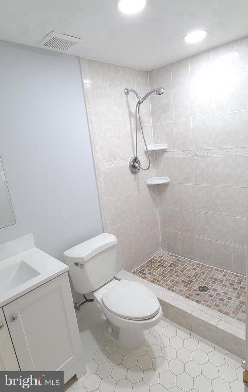
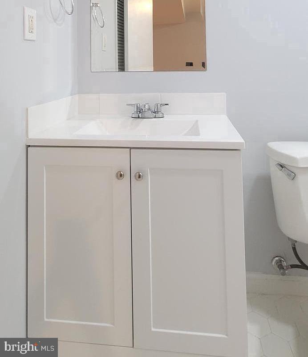
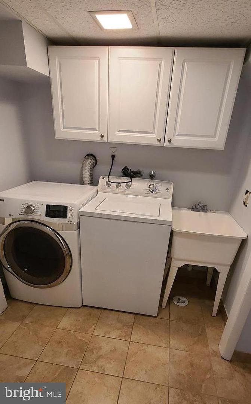
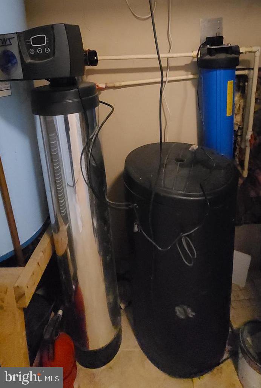
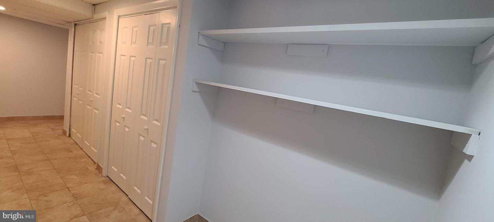
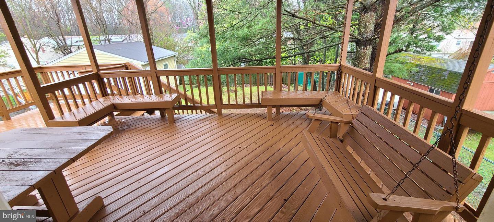
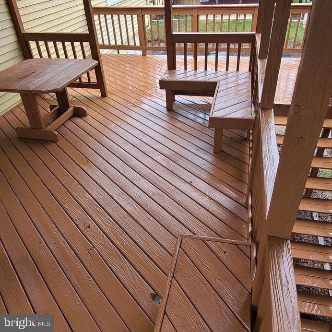
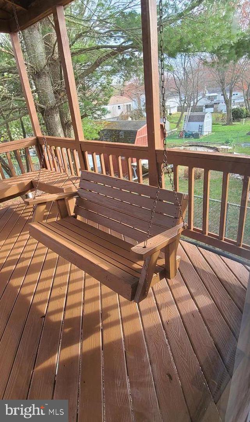
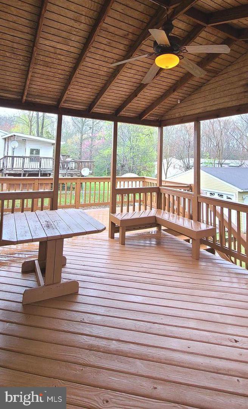
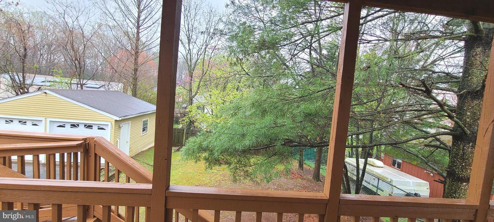
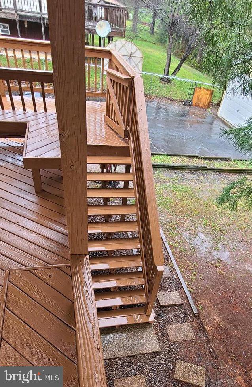
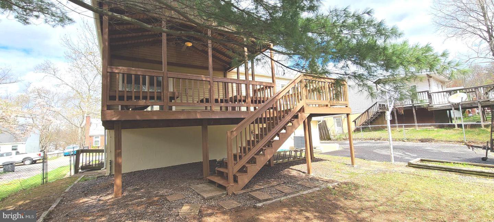
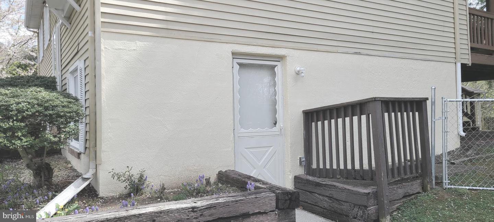
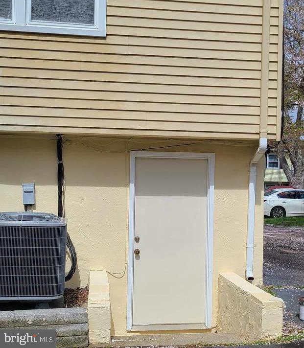
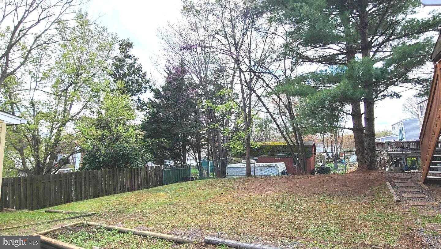
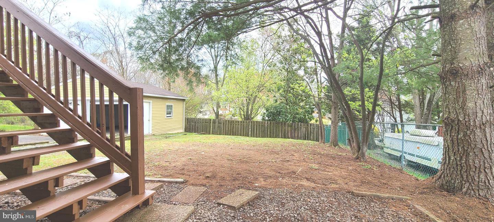
/u.realgeeks.media/bailey-team/image-2018-11-07.png)