17091 Gibson Mill Road, Dumfries, VA 22026
- $502,000
- 3
- BD
- 3
- BA
- 2,182
- SqFt
- Sold Price
- $502,000
- List Price
- $499,000
- Closing Date
- May 28, 2024
- Days on Market
- 18
- Status
- CLOSED
- MLS#
- VAPW2068026
- Bedrooms
- 3
- Bathrooms
- 3
- Full Baths
- 2
- Half Baths
- 1
- Living Area
- 2,182
- Style
- Traditional
- Year Built
- 2016
- County
- Prince William
- School District
- Prince William County Public Schools
Property Description
Nestled in the serene beauty of Prince William County, this charming 3-level townhome offers a perfect blend of comfort and nature featuring a spacious 2-car garage with a private side entrance. Discover tranquility in every corner of this spacious townhome, featuring 3 bedrooms, 2.5 bathrooms, and a sunlit deck overlooking a lush backdrop of trees. Experience the luxury of an extended living space with a 3-level sunroom extension, seamlessly integrated into the rec room, kitchen, and bedroom areas. With its thoughtfully designed layout and abundance of natural light, this townhome offers the perfect setting for both indoor comfort and outdoor enjoyment. Experience the convenience of modern amenities paired with the tranquility of nature, making this townhome an ideal sanctuary for relaxation and entertainment. From morning coffee on the deck to evening gatherings in the sunroom, this townhome offers endless opportunities to enjoy the beauty of the outdoors from the comfort of home. Don’t miss the opportunity to make this picturesque townhome your own, where every day feels like a peaceful retreat in the heart of Prince William County. Owner is licensed agent.
Additional Information
- Subdivision
- Cherry Hill Crossing
- Taxes
- $4499
- HOA Fee
- $188
- HOA Frequency
- Monthly
- Stories
- 3
- Interior Features
- Attic, Breakfast Area, Carpet, Ceiling Fan(s), Floor Plan - Open, Kitchen - Gourmet, Kitchen - Island, Pantry, Primary Bath(s), Recessed Lighting, Soaking Tub, Tub Shower, Walk-in Closet(s), Window Treatments, Wood Floors
- Amenities
- None
- School District
- Prince William County Public Schools
- Flooring
- Carpet, Hardwood, Ceramic Tile
- Garage
- Yes
- Garage Spaces
- 2
- Community Amenities
- None
- Heating
- Forced Air, Programmable Thermostat
- Heating Fuel
- Natural Gas
- Cooling
- Central A/C, Ceiling Fan(s)
- Roof
- Shingle
- Utilities
- Under Ground
- Water
- Public
- Sewer
- Public Sewer
Mortgage Calculator
Listing courtesy of Coldwell Banker Elite. Contact: (540) 373-0100
Selling Office: .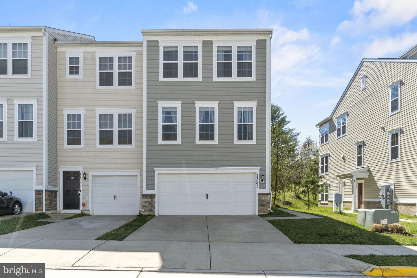
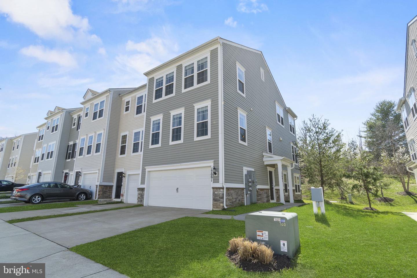

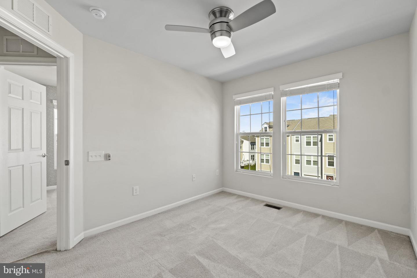
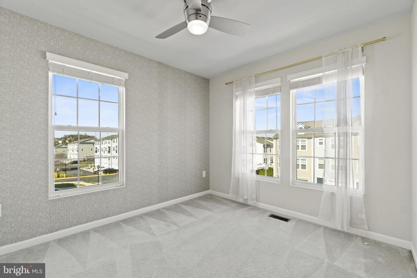
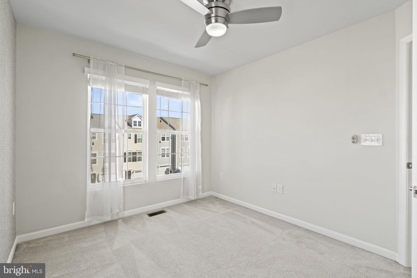
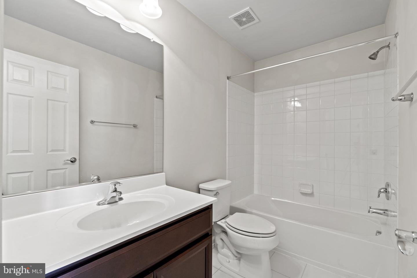
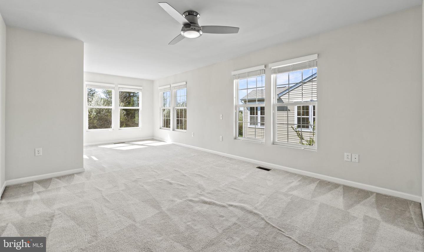
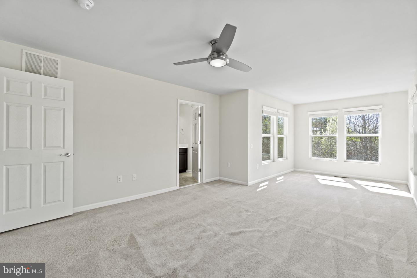
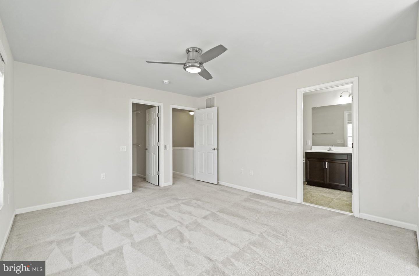

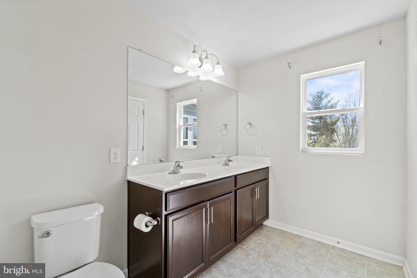
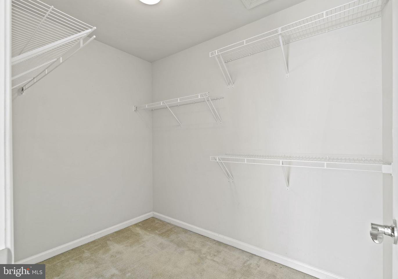
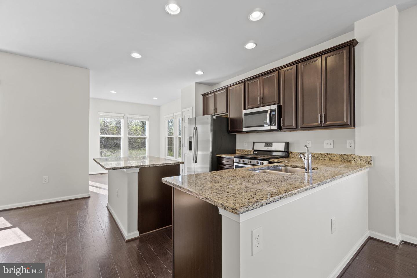
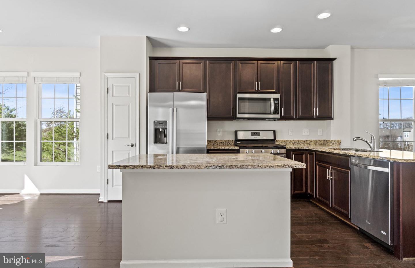
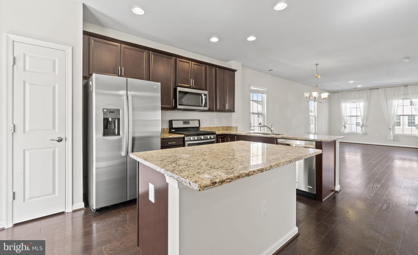
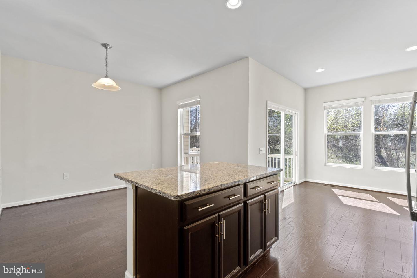
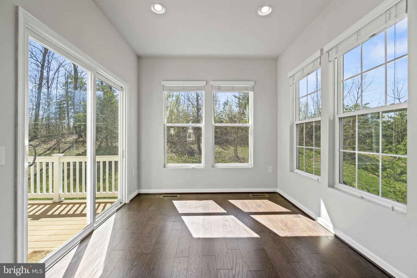
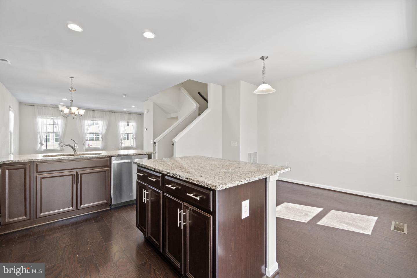
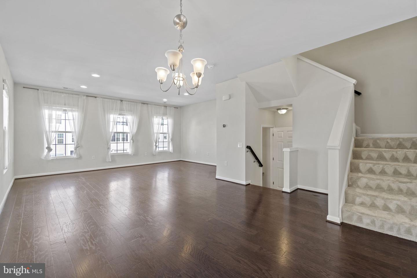


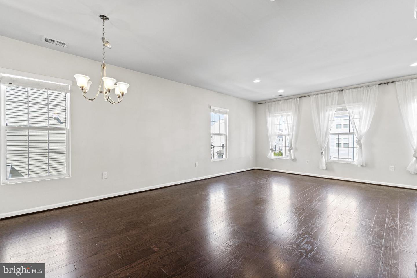
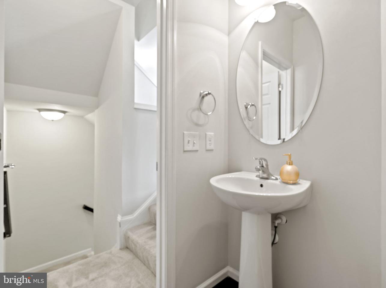
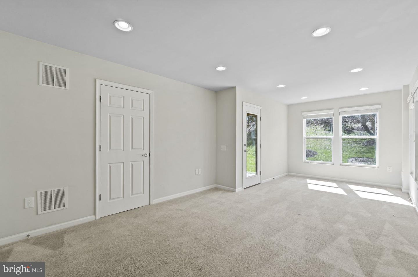
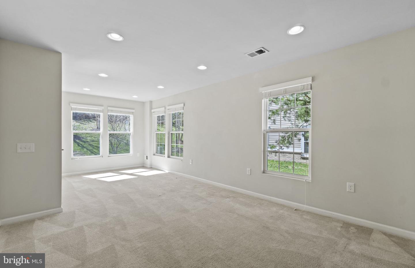
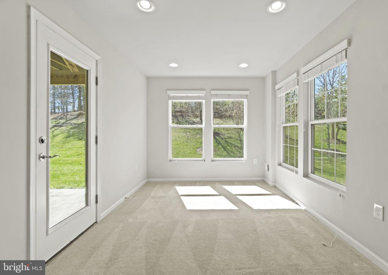
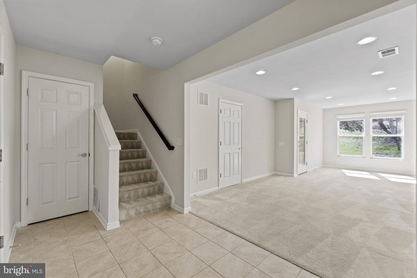
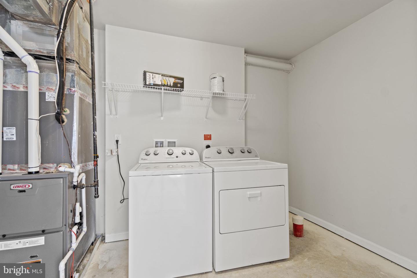
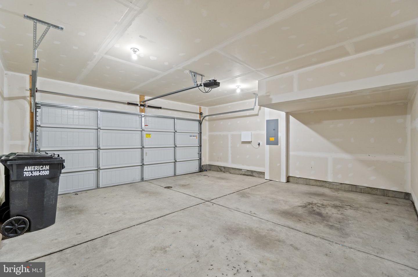
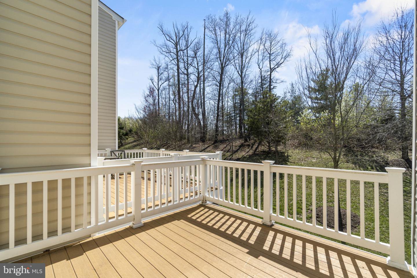

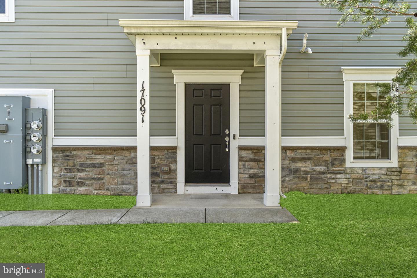
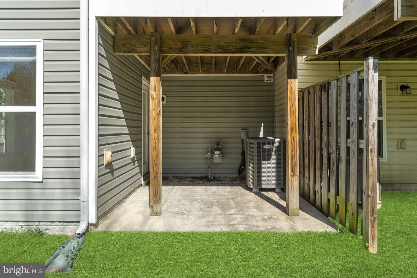
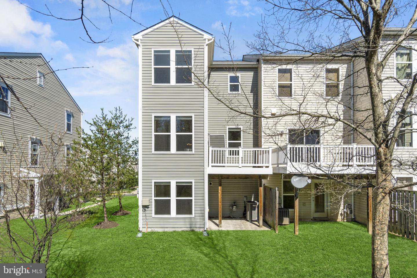
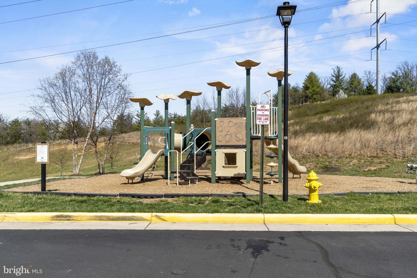

/u.realgeeks.media/bailey-team/image-2018-11-07.png)