15400 Milton Hall Place, Manassas, VA 20112
- $860,000
- 6
- BD
- 6
- BA
- 3,904
- SqFt
- Sold Price
- $860,000
- List Price
- $844,000
- Closing Date
- May 10, 2024
- Days on Market
- 3
- Status
- CLOSED
- MLS#
- VAPW2068020
- Bedrooms
- 6
- Bathrooms
- 6
- Full Baths
- 5
- Half Baths
- 1
- Living Area
- 3,904
- Lot Size (Acres)
- 0.29
- Style
- Colonial
- Year Built
- 2003
- County
- Prince William
- School District
- Prince William County Public Schools
Property Description
Welcome home to your beautiful, spacious 5,340 square foot home located on a cul-de-sac with a finished walkout basement in the highly sought after Ashland Conservancy Community with the premier schools of Ashland Elementary School, Benton Middle School, and Forest Park High School. This home has five upstairs bedrooms including a huge primary bedroom with sitting room in addition there are four full bathrooms and the perfect in-law/au pair suite in the basement with full bathroom. This home is located in the prime section of the community and backs to a wooded preserve. This gorgeous six bedroom home with 5.5 bathrooms with rich hardwood floors and new carpet has an oversized two car garage on almost 1/3 of an acre. The open and sun filled floor plan with Florida room which provides direct access to a beautiful Trex deck, and fireplace is perfect for entertaining. The spacious gourmet kitchen with huge island, quartz countertops, marble floors, oversize cabinetry with designer tile backsplash, walk-in pantry, and stainless-steel appliances invites you to linger. Enjoy the inviting oversize family room with a fireplace which opens directly to the kitchen for enjoyable family gatherings. The huge primary suite includes a walk-in closet, tray ceiling, and ensuite bathroom featuring granite topped dual sink vanity, upgraded tile, soaking tub, and shower. This home includes a full office space, exercise room, recreation room, hot tub jacuzzi, and bar area. There is ample storage throughout the home. Amenities include clubhouse, adult and kiddie pools, walking paths, tot lots, and tennis courts. Conveniently located to commuter lots and I-95/Hot lane access for Pentagon and DC. Enjoy quick access to Wegmans and Potomac Mills. Short 15 minute drive to Quantico Marine Base.
Additional Information
- Subdivision
- Ashland
- Taxes
- $7673
- HOA Fee
- $91
- HOA Frequency
- Monthly
- Interior Features
- Bar, Breakfast Area, Carpet, Crown Moldings, Dining Area, Floor Plan - Open, Kitchen - Gourmet, Kitchen - Island, Pantry, Soaking Tub, Stall Shower, Wet/Dry Bar
- School District
- Prince William County Public Schools
- Elementary School
- Ashland
- Middle School
- Benton
- High School
- Forest Park
- Fireplaces
- 1
- Fireplace Description
- Gas/Propane
- Garage
- Yes
- Garage Spaces
- 2
- Exterior Features
- Hot Tub
- Heating
- Central
- Heating Fuel
- Natural Gas
- Cooling
- Central A/C
- Roof
- Architectural Shingle
- Water
- Public
- Sewer
- Public Sewer
- Room Level
- Primary Bedroom: Upper 1, Sitting Room: Upper 1, Primary Bathroom: Upper 1, Bedroom 2: Upper 1, Bathroom 2: Upper 1, Bedroom 3: Upper 1, Bathroom 3: Upper 1, Bedroom 4: Upper 1, Bedroom 5: Upper 1, Full Bath: Upper 1, Living Room: Main, Dining Room: Main, Kitchen: Main, Sun/Florida Room: Main, Study: Main, Living Room: Main, Laundry: Main, Half Bath: Main, Bedroom 6: Lower 1, Full Bath: Lower 1, Great Room: Lower 1, Exercise Room: Lower 1, Recreation Room: Lower 1, Storage Room: Lower 1
- Basement
- Yes
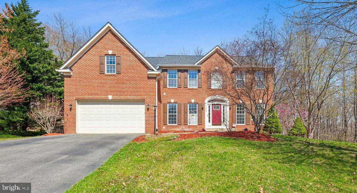
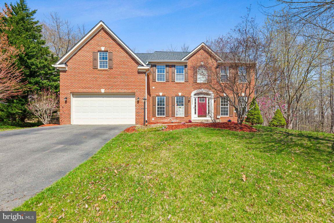

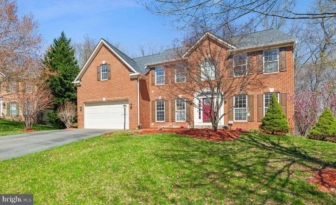
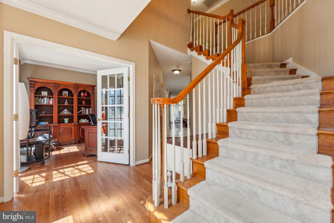
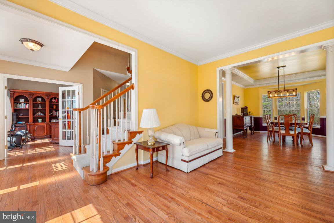
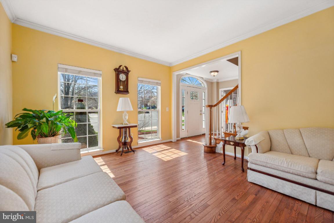
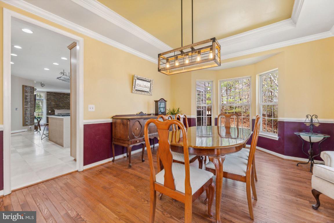
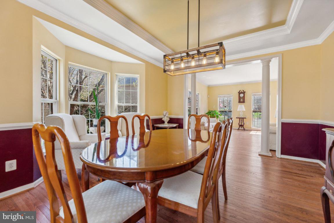
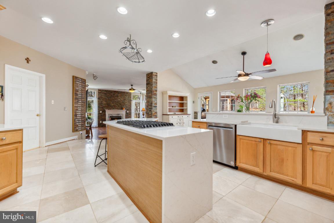
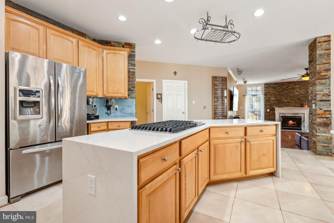
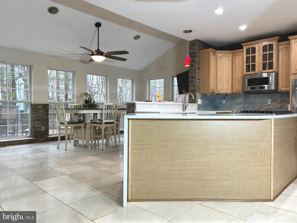
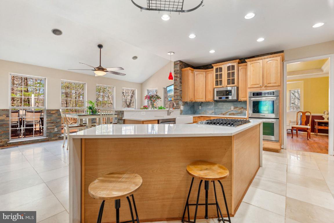
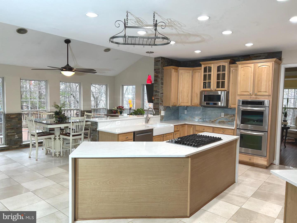
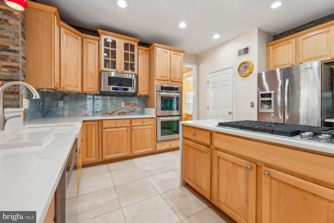
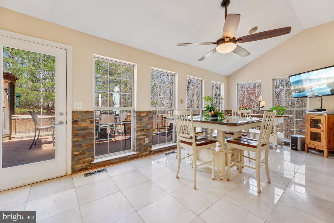
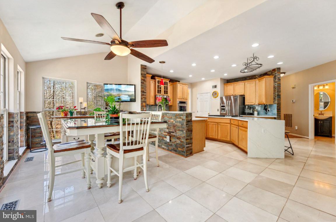
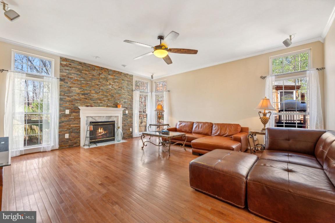
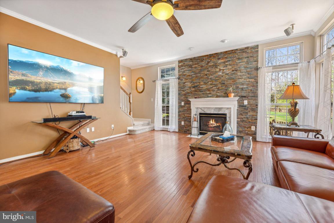
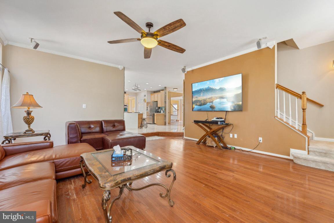
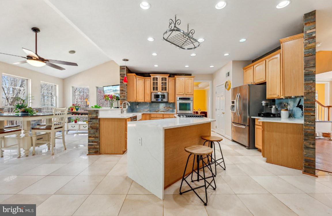
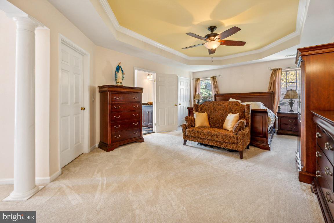
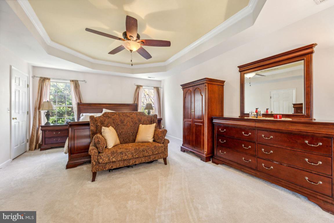
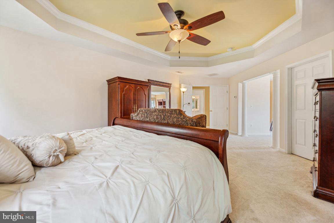
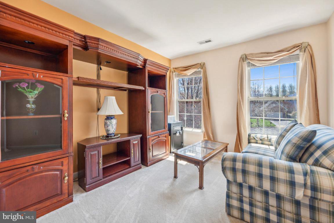
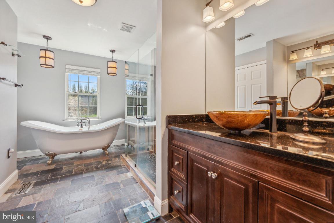
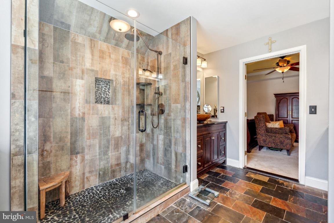
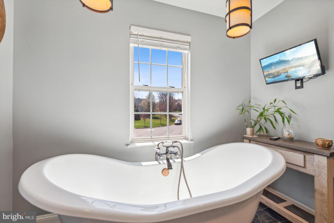
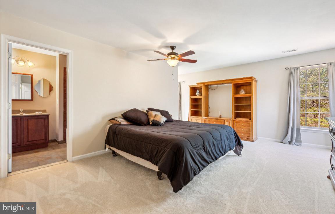
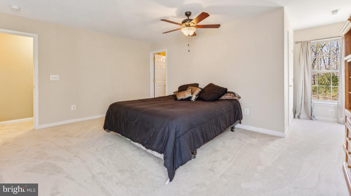
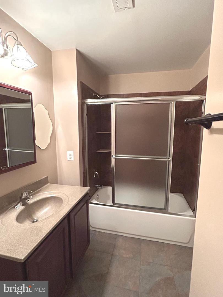
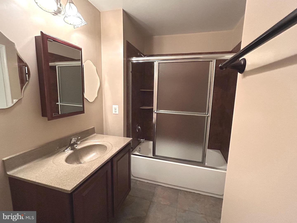
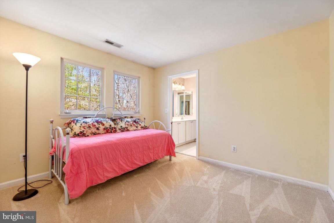
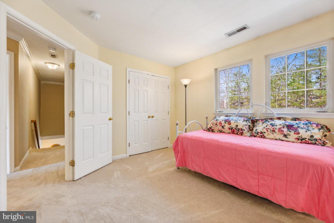
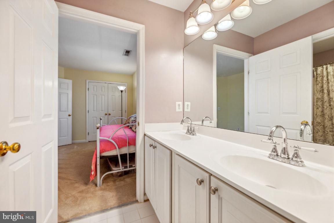
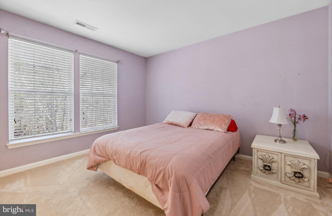
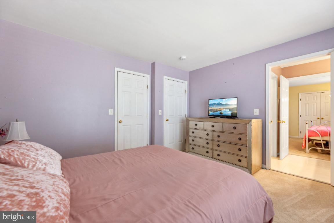
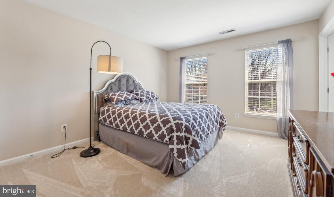
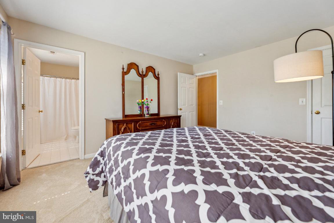
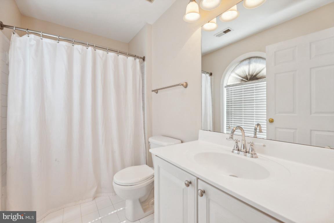
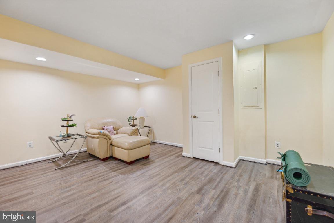
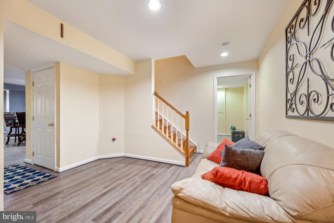
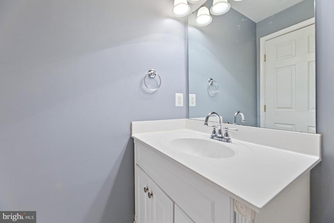

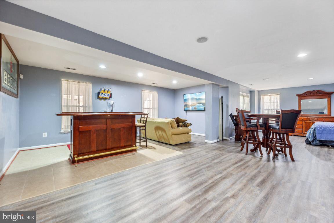
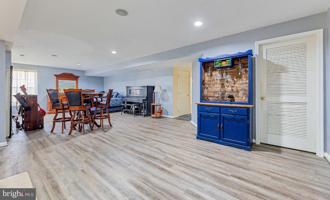
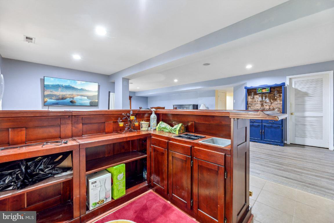
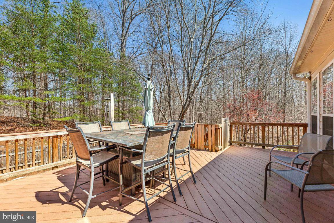
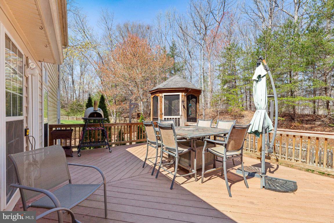
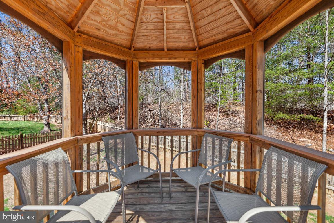
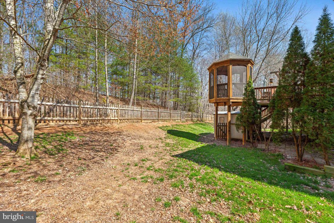
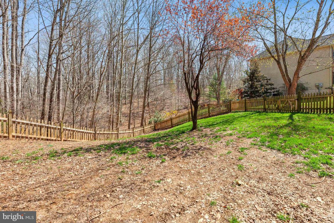

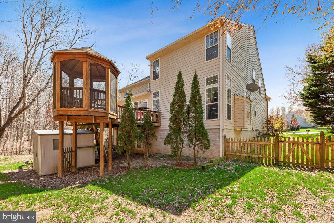
/u.realgeeks.media/bailey-team/image-2018-11-07.png)