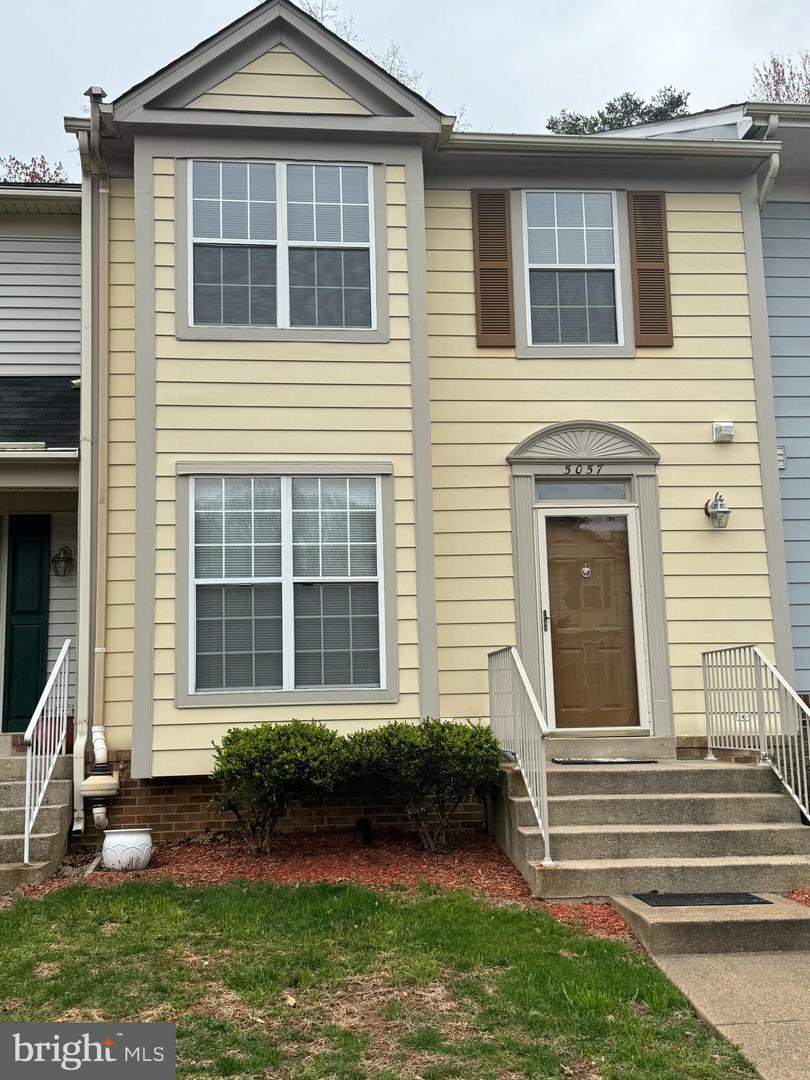5057 Lambsgate Lane, Woodbridge, VA 22193
- $415,000
- 3
- BD
- 4
- BA
- 1,400
- SqFt
- Sold Price
- $415,000
- List Price
- $425,000
- Closing Date
- Apr 29, 2024
- Days on Market
- 5
- Status
- CLOSED
- MLS#
- VAPW2067984
- Bedrooms
- 3
- Bathrooms
- 4
- Full Baths
- 3
- Half Baths
- 1
- Living Area
- 1,400
- Lot Size (Acres)
- 0.04
- Style
- Colonial
- Year Built
- 1989
- County
- Prince William
- School District
- Prince William County Public Schools
Property Description
!ALL OFFERS ARE DUE AT NOON APRIL 2, 2024! Great location located in a small enclave of well maintained Townhomes surrounded by single family homes! Home has been well maintained by owner since 1998. Built by the Foster Brothers! Owner has improved the home meticulously over the years. On the main level you will find excellently maintained hardwood flooring found in the living room/dining room area, luxury vinyl flooring in the kitchen which have stainless steel appliances. The kitchen leads to a large deck that backs to the woods. You will find plush less than 3 year carpet on the upper level. In addition, on the upper level you will find a freshly painted primary bedroom with a full bathroom and spacious master bath. In addition, you have vaulted ceiling in all three bedrooms. What you will find in the basement a full finished basement with lush carpet less than 3 years old. Beautiful full bathroom with shower. Large utility room with laundry room, upgraded HVAC with Carrier name brand systems. Convenient walkout basement to patio and large fenced backyard facing the woods. Lots of privacy.
Additional Information
- Subdivision
- Logan Woods
- Taxes
- $3513
- HOA Fee
- $88
- HOA Frequency
- Monthly
- Interior Features
- Kitchen - Country, Kitchen - Table Space, Floor Plan - Traditional
- Amenities
- Tot Lots/Playground
- School District
- Prince William County Public Schools
- Community Amenities
- Tot Lots/Playground
- View
- Trees/Woods
- Heating
- Forced Air
- Heating Fuel
- Natural Gas
- Cooling
- Central A/C
- Utilities
- Cable TV Available, Multiple Phone Lines
- Water
- Public
- Sewer
- Public Sewer
- Room Level
- Living Room: Main, Primary Bedroom: Upper 1, Laundry: Unspecified, Bedroom 2: Upper 1, Basement: Lower 1, Family Room: Lower 1, Kitchen: Main, Storage Room: Unspecified, Bedroom 3: Upper 1
- Basement
- Yes

/u.realgeeks.media/bailey-team/image-2018-11-07.png)