6809 Coach Way, Haymarket, VA 20169
- $3,800
- 4
- BD
- 4
- BA
- 2,636
- SqFt
- List Price
- $3,800
- Days on Market
- 20
- Status
- ACTIVE UNDER CONTRACT
- MLS#
- VAPW2067970
- Bedrooms
- 4
- Bathrooms
- 4
- Full Baths
- 3
- Half Baths
- 1
- Living Area
- 2,636
- Lot Size (Acres)
- 0.1
- Style
- Colonial
- Year Built
- 2005
- County
- Prince William
- School District
- Prince William County Public Schools
Property Description
*This stunning single-family home located in charming Downtown Haymarket offers a blend of stylish design and convenience. Situated within walking distance to local shops, restaurants, museum, and with access to walking trails, this home is perfectly located for those who enjoy a small-town life combined with the tranquility of nature. With 4 bedrooms, 3.5 baths, and 3431 finished square feet, this home provides ample space for comfortable living. The layout is thoughtfully designed, with seamless flow between rooms. Upon entering, you're welcomed by an inviting foyer adorned with gleaming hardwood floors and fresh paint, setting the tone for the rest of the home. The formal dining and living rooms feature hardwood floors, recessed lights, and elegant crown molding, creating a warm and welcoming atmosphere, perfect for entertaining guests or hosting family gatherings. The gourmet eat-in kitchen boasting wood cabinets, ample counter and cabinet space, gas cooktop, granite countertops, double ovens and a stylish backsplash. The breakfast area with bay window and pantry adds convenience and charm. The family room opens up to the kitchen, offering new carpet, a cozy gas fireplace, and abundant natural light, making it a comfortable space for relaxation and everyday living. The primary bedroom suite features new LVP flooring, a large walk-in closet, and a spa-like bathroom with a double vanity, ceramic tile floor, shower, and private water closet, providing a luxurious retreat. The laundry room with new washer and dryer is on the bedroom level for added convenience. Bedroom 2 boasts LVP flooring, a walk-in closet, and a ceiling fan, while spacious secondary bedrooms 3 and 4 each feature double closets, ceiling fan and LVP flooring. The hall bathroom is elegantly appointed with ceramic tile floor and tub/shower combination. New washer and dryer on the bedroom level add to the convenience of daily living, while new blinds throughout the home offer privacy and style. The finished lower level offers additional living space with LVP flooring, an open rec room, a full bath, and a storage room, providing versatility for various needs and activities. With proximity to major commuter routes such as I-66, 29, and 55, as well as upscale shopping and dining options, this home offers the perfect combination of comfort and convenience for modern living**New window blinds have been ordered and will be installed in 3 weeks**
Additional Information
- Subdivision
- Haymarket Station
- HOA Frequency
- Monthly
- Interior Features
- Breakfast Area, Ceiling Fan(s), Chair Railings, Crown Moldings, Dining Area, Family Room Off Kitchen, Kitchen - Eat-In, Kitchen - Island, Pantry, Recessed Lighting, Tub Shower, Walk-in Closet(s), Wood Floors
- School District
- Prince William County Public Schools
- Elementary School
- Tyler
- Middle School
- Bull Run
- High School
- Gainesville
- Fireplaces
- 1
- Fireplace Description
- Gas/Propane, Mantel(s)
- Flooring
- Ceramic Tile, Carpet, Hardwood, Luxury Vinyl Plank
- Garage
- Yes
- Garage Spaces
- 2
- Heating
- Forced Air
- Heating Fuel
- Natural Gas
- Cooling
- Central A/C
- Water
- Public
- Sewer
- Public Sewer
- Room Level
- Primary Bedroom: Upper 1, Bedroom 2: Upper 1, Bedroom 3: Upper 1, Bedroom 4: Upper 1, Bathroom 2: Upper 1, Foyer: Main, Kitchen: Main, Family Room: Main, Dining Room: Main, Recreation Room: Lower 1, Laundry: Upper 1, Living Room: Main, Primary Bathroom: Upper 1, Storage Room: Lower 1
- Basement
- Yes
Mortgage Calculator
Listing courtesy of Keller Williams Chantilly Ventures. Contact: 5712350129
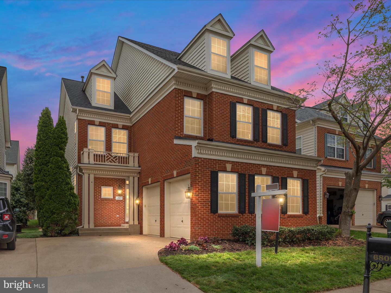
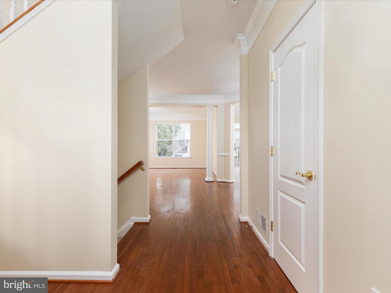

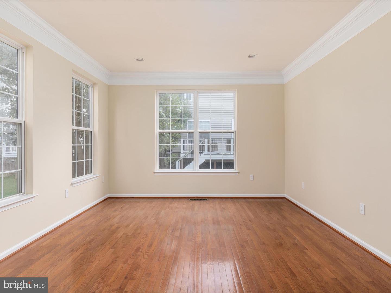

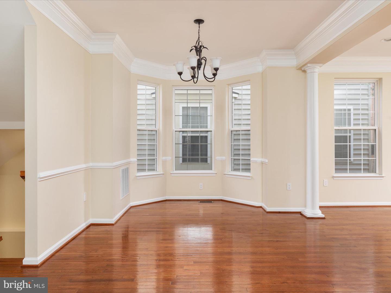
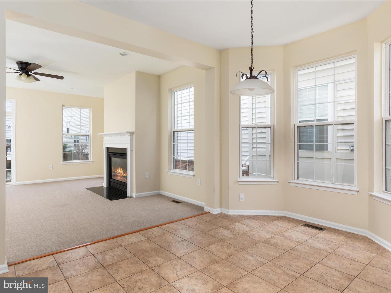
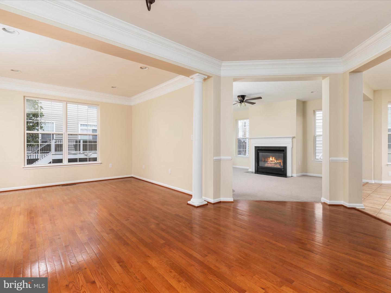
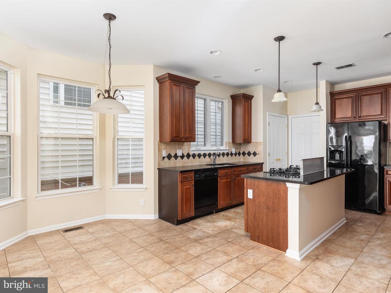
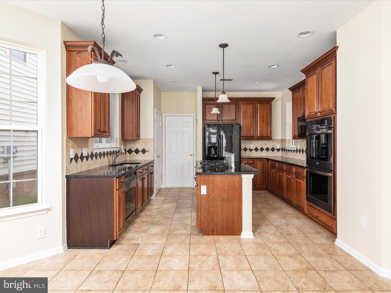
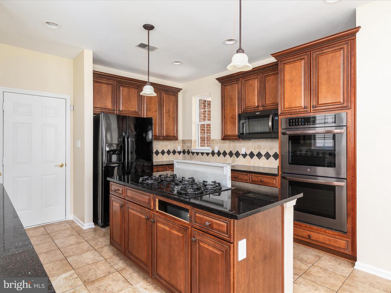


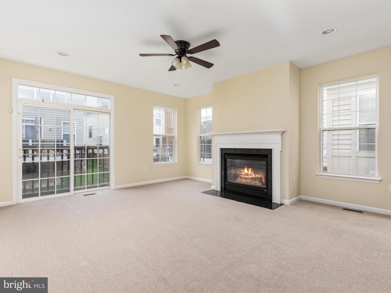
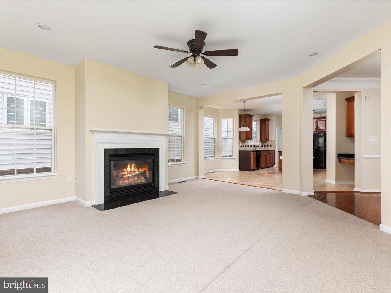
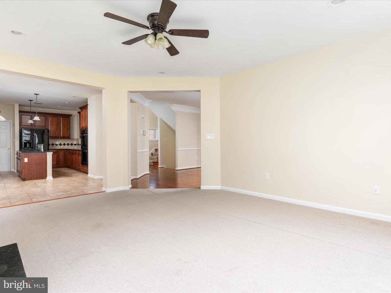
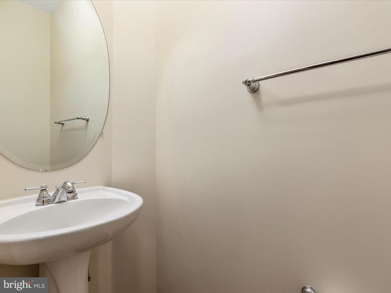
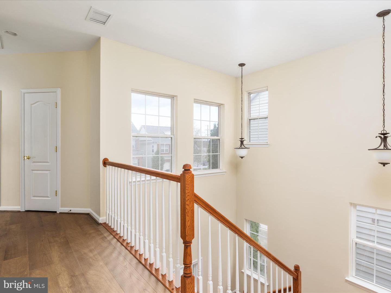
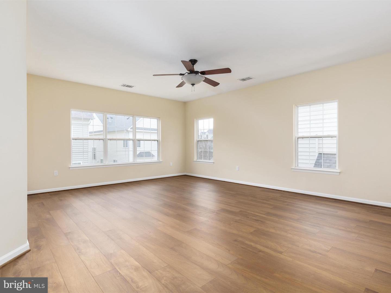
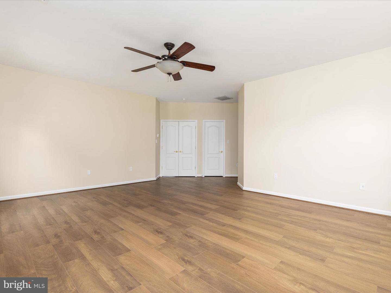
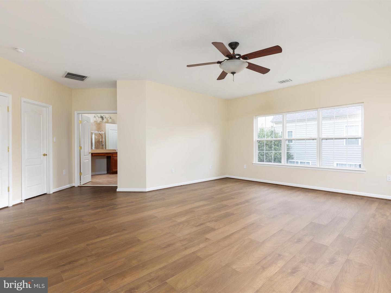
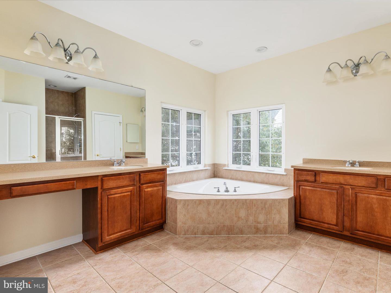
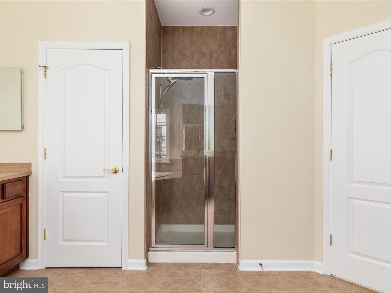
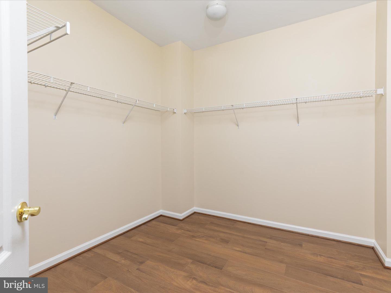
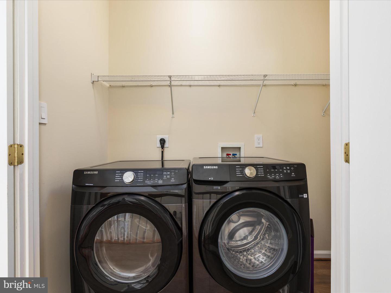
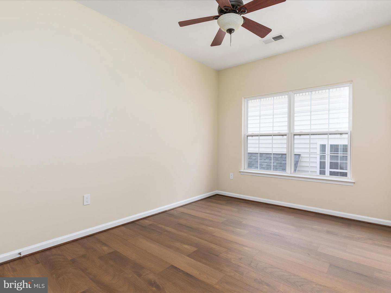
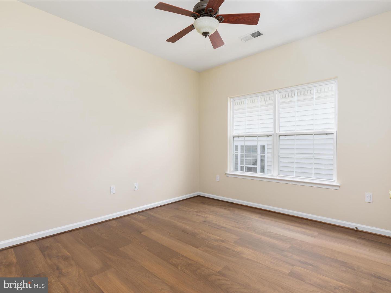
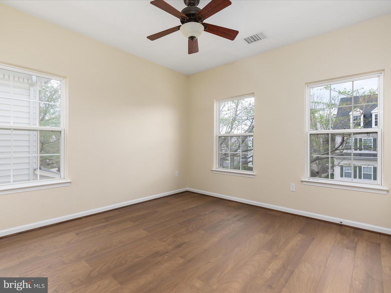

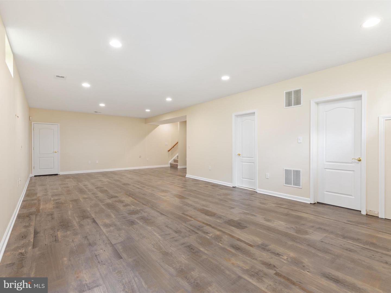
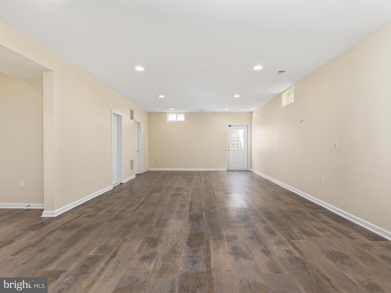
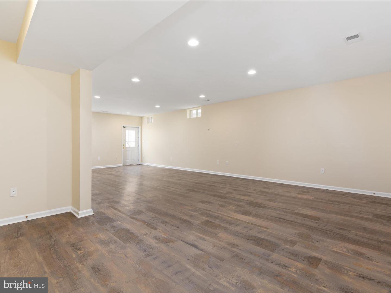


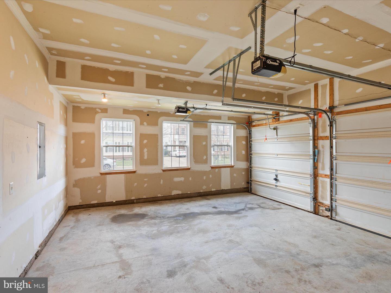

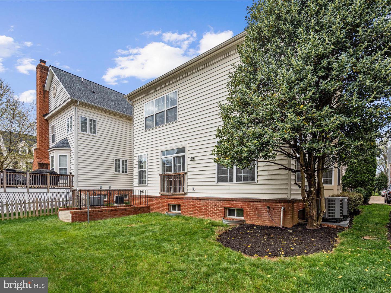
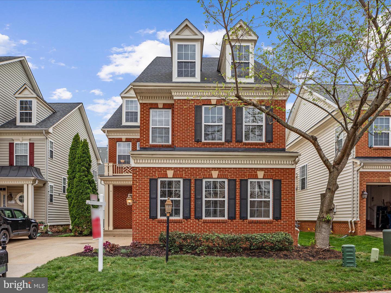
/u.realgeeks.media/bailey-team/image-2018-11-07.png)