10628 Hinton Way, Manassas, VA 20112
- $646,000
- 4
- BD
- 4
- BA
- 2,112
- SqFt
- Sold Price
- $646,000
- List Price
- $646,000
- Closing Date
- Apr 19, 2024
- Days on Market
- 4
- Status
- CLOSED
- MLS#
- VAPW2067880
- Bedrooms
- 4
- Bathrooms
- 4
- Full Baths
- 3
- Half Baths
- 1
- Living Area
- 2,112
- Lot Size (Acres)
- 0.07
- Style
- Colonial
- Year Built
- 2019
- County
- Prince William
- School District
- Prince William County Public Schools
Property Description
Freshly painted, motivated sellers, and newly constructed 3-story end unit townhome built in 2019. This luxurious home is designed with a modern yet rustic theme that many homeowners are seeking. It boasts an open-concept layout with ample natural light and a sizable living space. The gourmet kitchen features granite countertops, double wall ovens, recessed lighting, new backsplash, stainless steel appliances, and a 12-foot center island for gathering with friends and family. The home has three fully finished levels and a generously sized deck. The master bedroom is colossal in size with two walk-in closets and a tranquil en-suite with dual vanities and an oversized shower. The main level has plenty of natural light and open-concept sightlines to enjoy from the deck. The lower level has a full bathroom and a 4th bedroom that can be used as an office, family room, movie area, or workout room. The property is located minutes away from Old Town Manassas and Hastings Market Place and offers easy access to the Virginia Railway Express, shops, restaurants, and more. The sought-after neighborhood features a picnic area, gazebo, splash park for children, several playgrounds, and sidewalks. The property is located in the desirable Prince William County School District. This breathtaking "STANLEY MARTIN" Riley model is better than new and awaits your arrival.
Additional Information
- Subdivision
- Bradley Square
- Taxes
- $5764
- HOA Fee
- $85
- HOA Frequency
- Monthly
- Stories
- 3
- Amenities
- Common Grounds, Picnic Area, Tot Lots/Playground
- School District
- Prince William County Public Schools
- Flooring
- Carpet, Vinyl
- Garage
- Yes
- Garage Spaces
- 2
- Community Amenities
- Common Grounds, Picnic Area, Tot Lots/Playground
- Heating
- Central
- Heating Fuel
- Electric
- Cooling
- Central A/C
- Roof
- Architectural Shingle
- Water
- Public
- Sewer
- Public Sewer
- Basement
- Yes
Mortgage Calculator
Listing courtesy of Realty ONE Group Capital. Contact: 7032145100
Selling Office: .
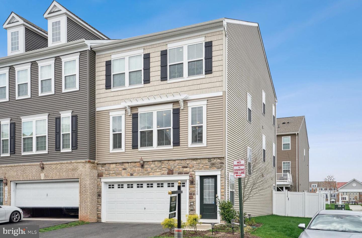
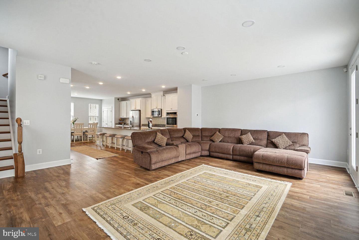
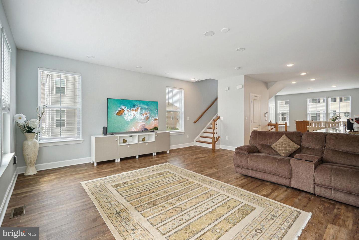
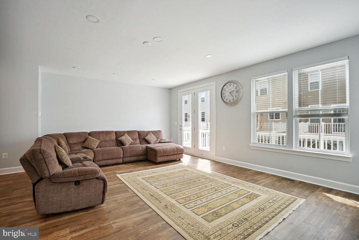
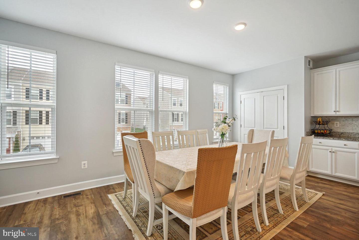
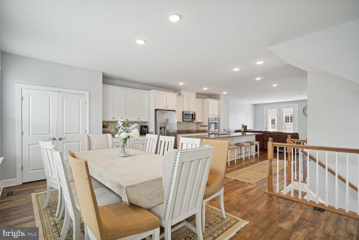
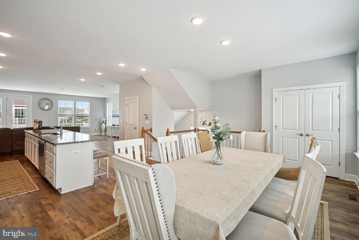
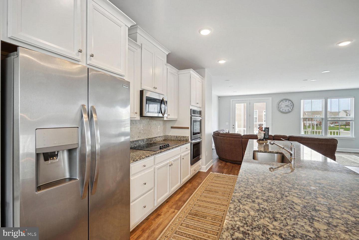
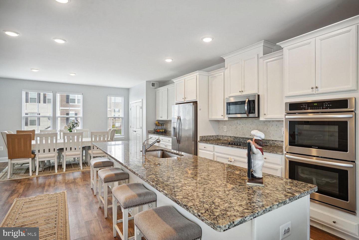
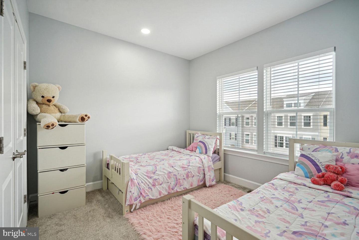
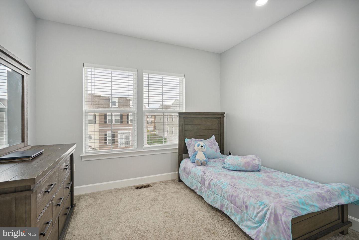
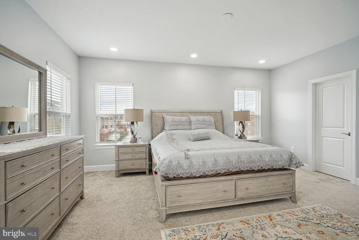
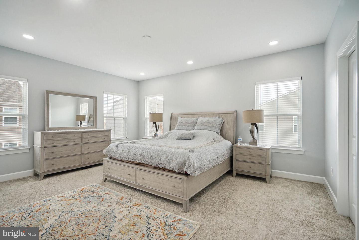
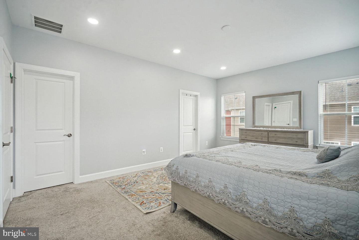
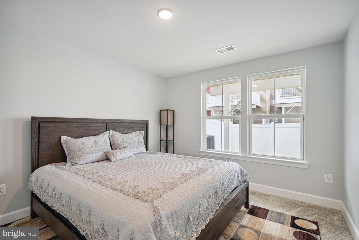
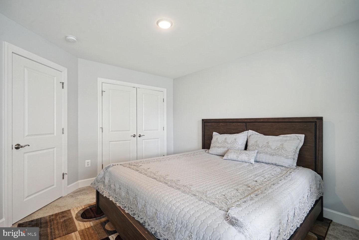
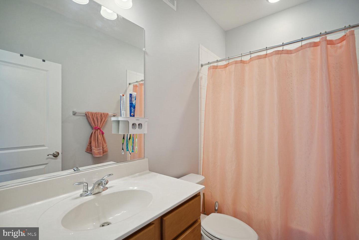
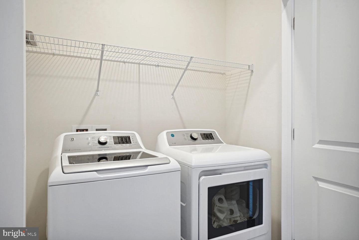
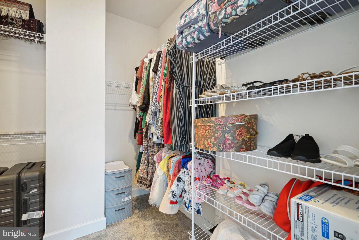
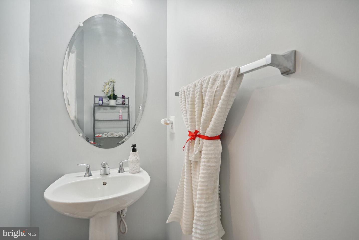
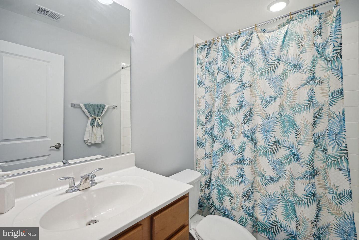
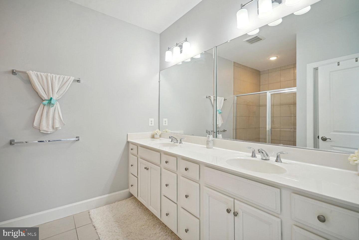
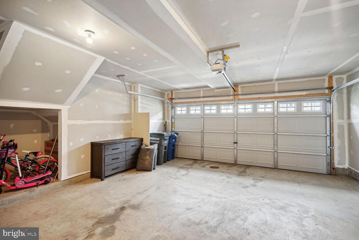
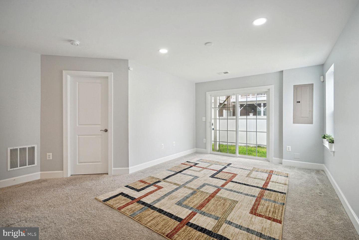
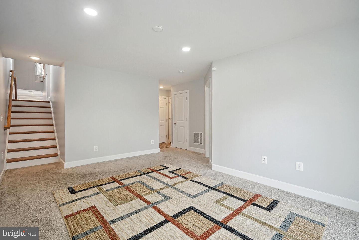
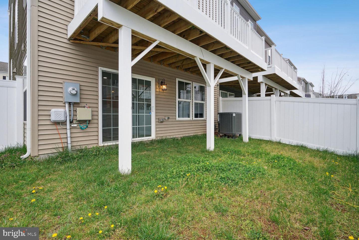
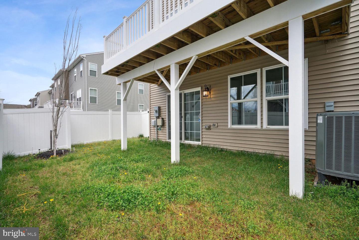
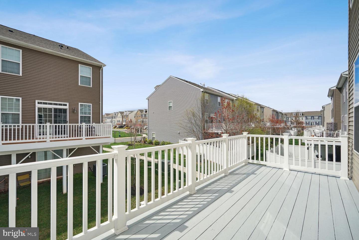
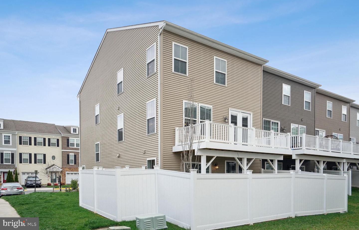
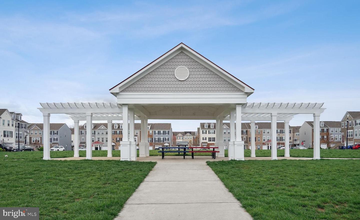
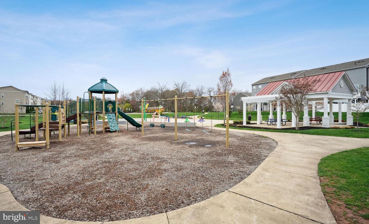
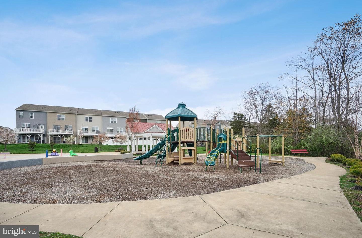
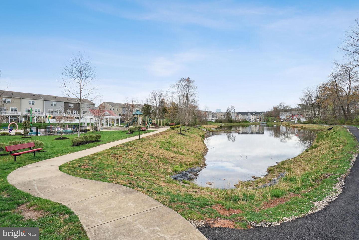
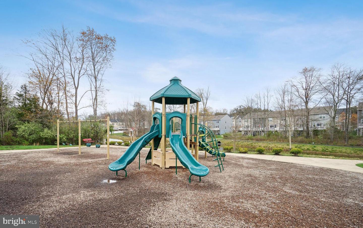
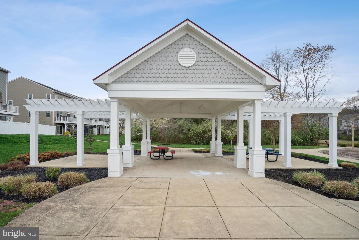
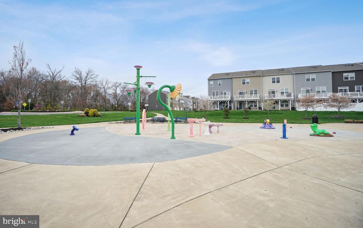
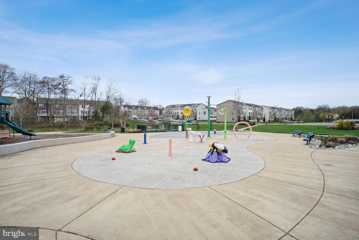
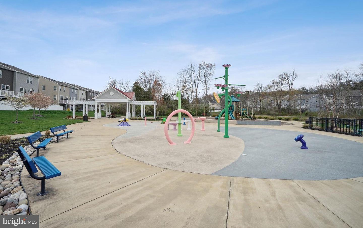
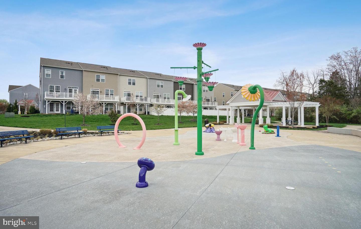
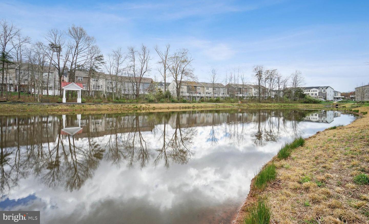
/u.realgeeks.media/bailey-team/image-2018-11-07.png)