8820 Old Dominion Hunt Circle, Manassas, VA 20110
- $990,000
- 5
- BD
- 5
- BA
- 3,442
- SqFt
- Sold Price
- $990,000
- List Price
- $950,000
- Closing Date
- May 21, 2024
- Days on Market
- 6
- Status
- CLOSED
- MLS#
- VAPW2067866
- Bedrooms
- 5
- Bathrooms
- 5
- Full Baths
- 4
- Half Baths
- 1
- Living Area
- 3,442
- Lot Size (Acres)
- 0.25
- Style
- Traditional
- Year Built
- 2017
- County
- Prince William
- School District
- Prince William County Public Schools
Property Description
Immaculate 5 bedroom, 4.5 bath with custom pool and hot tub in desirable Old Dominion Hunt Estates. Hardwood floors throughout main floor. Chef's eat-in kitchen with marble island, gas cooking and stainless steel appliances. Kitchen opens to both a large family room with custom wine bar and morning room extension leading to a backyard paradise. Trex deck overlooks extensive hardscaping and gorgeous pool with built-in hot tub. Upper level owners suite with walk-in closest, double vanities, soaking tub and walk-in spa shower. Additional en suite bedroom upstairs. Finished walk-up basement with bedroom and full bath. You will love this peaceful community, so close to historic Old Town Manassas, VRE, I-66 and commuter routes, shopping, dining, and entertainment choices. The surrounding area offers waterways for fishing and boating, wineries, historical sites, golfing, a waterpark, and nature lovers can take advantage of Bull Run Regional Park. Call today for your private showing.
Additional Information
- Subdivision
- None Available
- Taxes
- $8082
- HOA Fee
- $78
- HOA Frequency
- Monthly
- Interior Features
- Attic, Bar, Breakfast Area, Ceiling Fan(s), Dining Area, Family Room Off Kitchen, Floor Plan - Traditional, Formal/Separate Dining Room, Kitchen - Eat-In, Kitchen - Gourmet, Kitchen - Island, Kitchen - Table Space, Pantry, Primary Bath(s), Recessed Lighting, Soaking Tub, Stall Shower, Tub Shower, Upgraded Countertops, Walk-in Closet(s), Wet/Dry Bar, Wine Storage, Wood Floors
- School District
- Prince William County Public Schools
- Fireplaces
- 1
- Flooring
- Hardwood
- Garage
- Yes
- Garage Spaces
- 2
- Exterior Features
- Extensive Hardscape, Exterior Lighting, Hot Tub
- Pool Description
- Fenced, In Ground, Saltwater
- View
- Panoramic, Scenic Vista
- Heating
- Forced Air
- Heating Fuel
- Electric
- Cooling
- Ceiling Fan(s), Central A/C
- Water
- Public
- Sewer
- Public Sewer
- Basement
- Yes
Mortgage Calculator
Listing courtesy of EXP Realty, LLC. Contact: 8333357433
Selling Office: .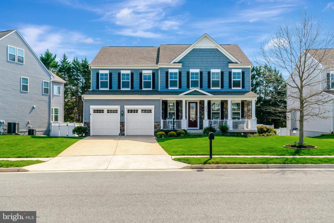
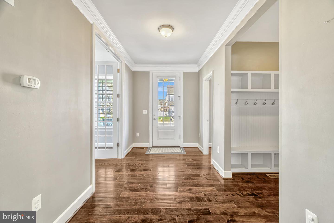
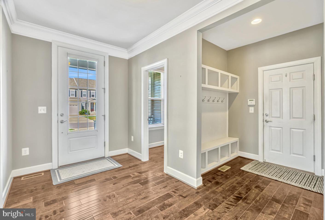
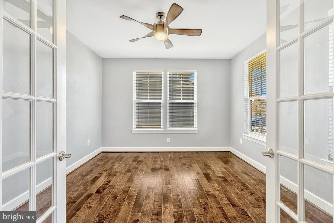
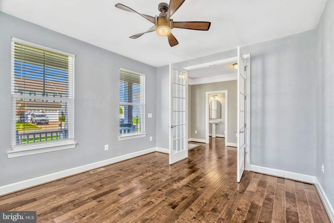
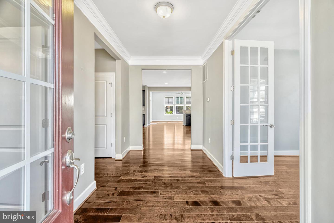
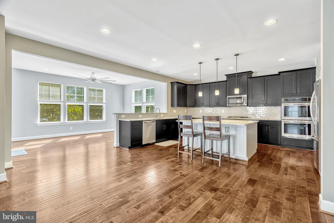
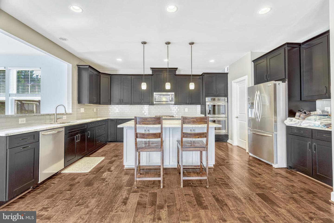
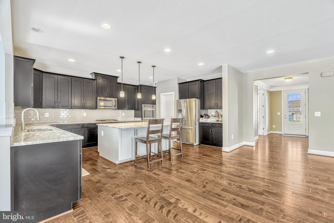
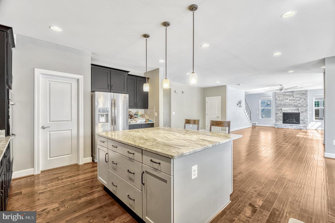
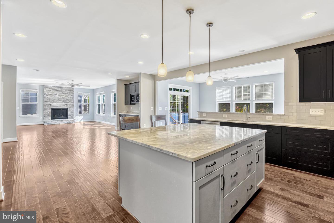
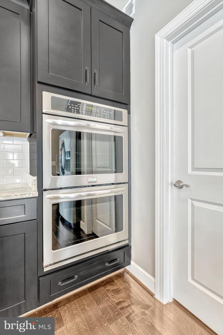
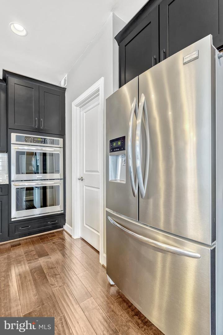
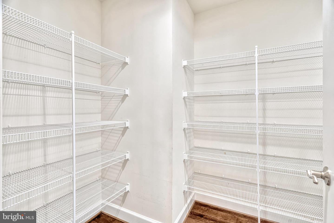
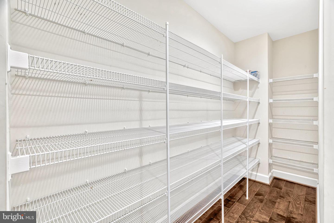
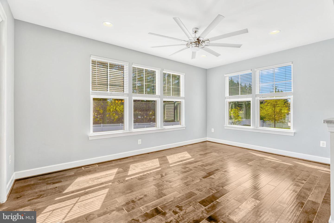
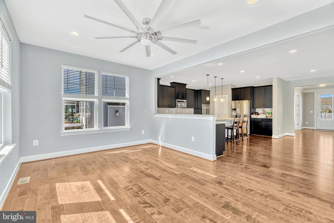
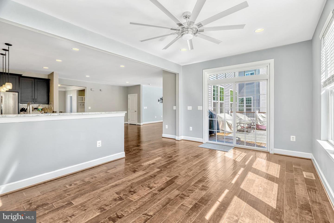
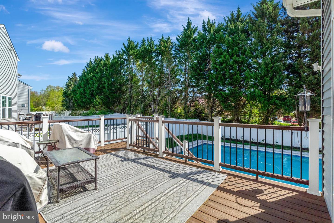
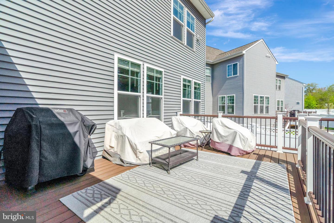
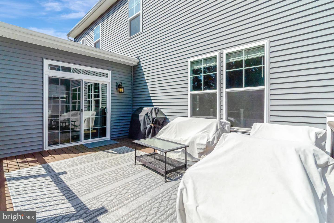
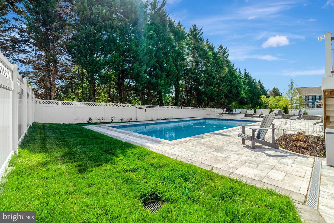
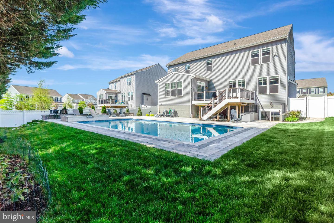
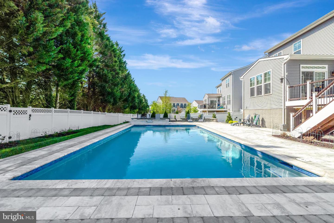
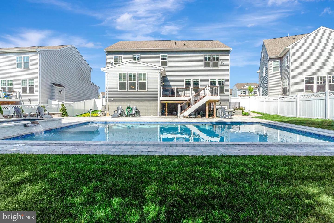
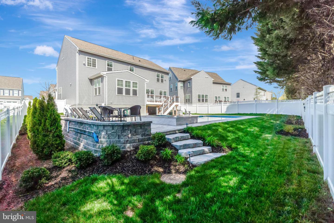
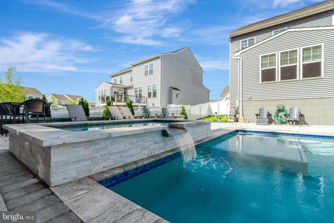
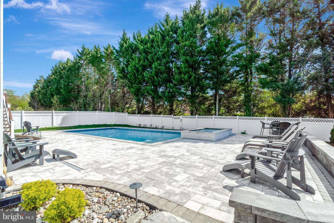
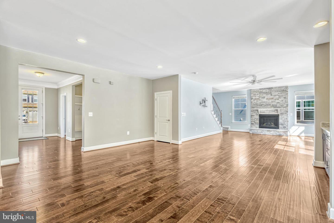
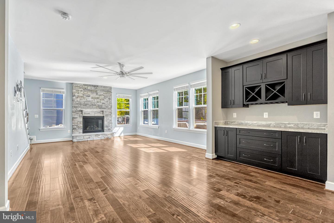
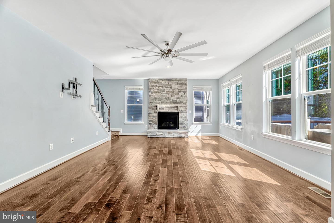
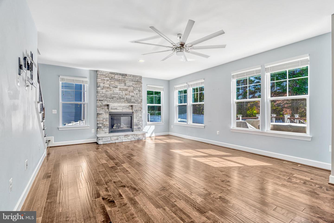
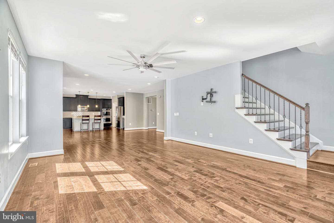

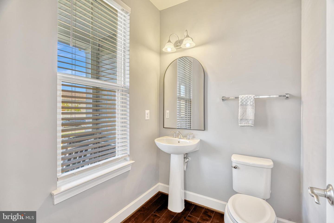
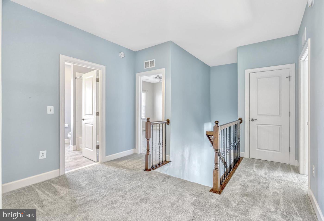
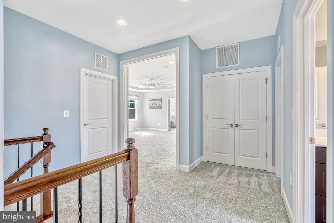
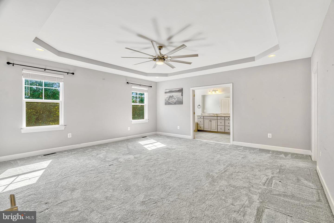
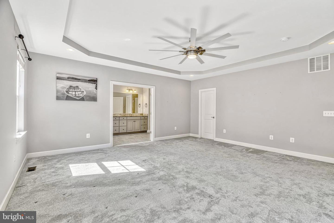
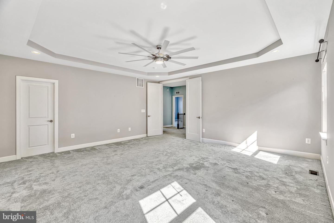
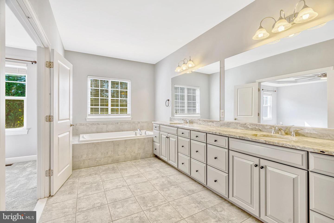
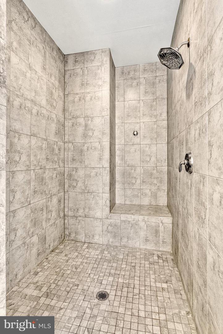
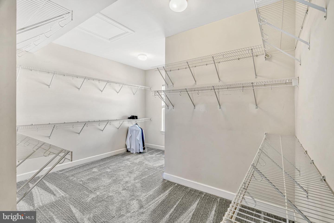
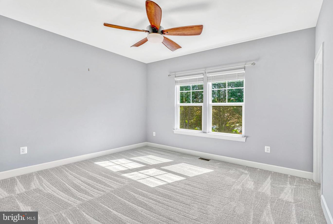
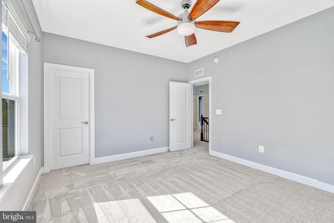
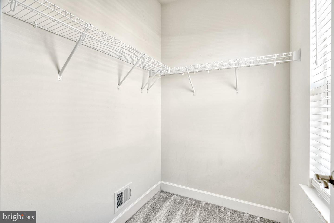
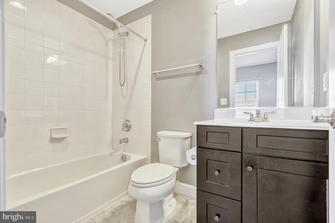

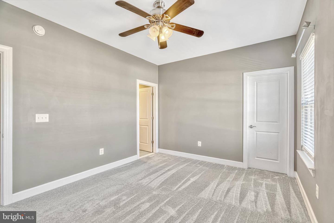
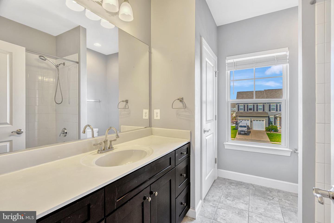
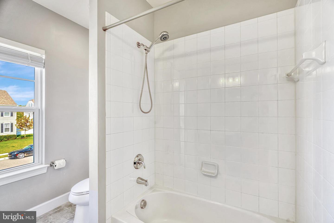
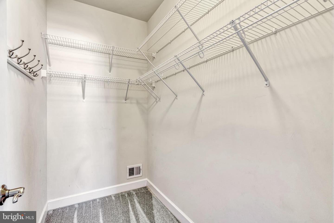
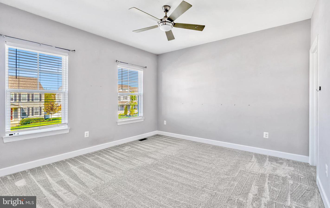
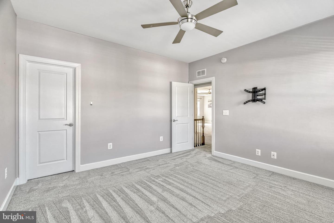
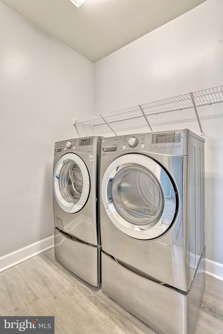

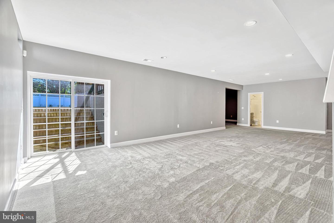
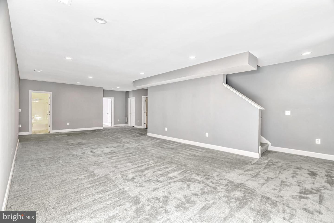
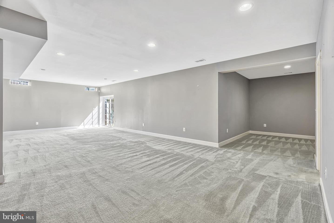
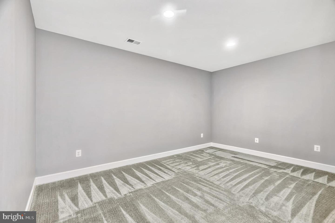
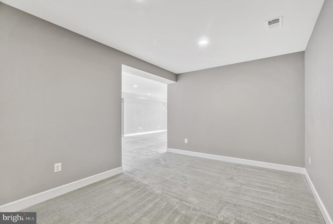
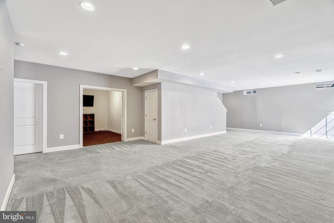
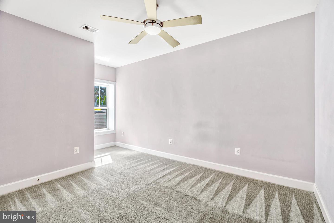
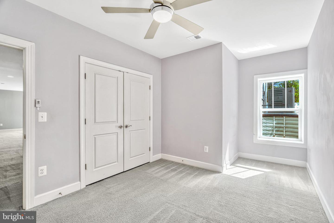
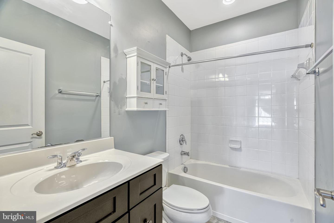
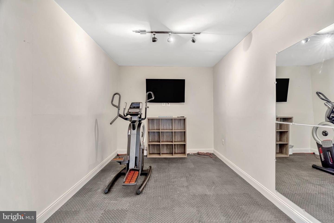
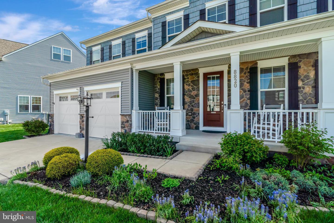
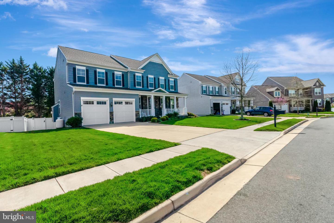
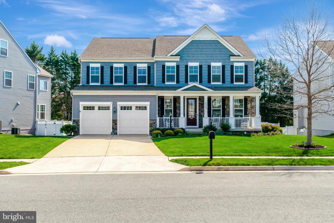
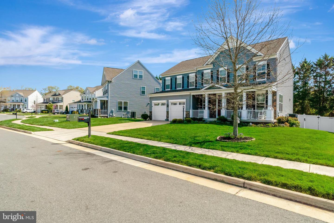
/u.realgeeks.media/bailey-team/image-2018-11-07.png)