3704 Detrick Trail, Dumfries, VA 22025
- $651,250
- 3
- BD
- 2
- BA
- 2,256
- SqFt
- Sold Price
- $651,250
- List Price
- $629,900
- Closing Date
- May 02, 2024
- Days on Market
- 1
- Status
- CLOSED
- MLS#
- VAPW2067854
- Bedrooms
- 3
- Bathrooms
- 2
- Full Baths
- 2
- Living Area
- 2,256
- Lot Size (Acres)
- 0.17
- Style
- Contemporary
- Year Built
- 2003
- County
- Prince William
- School District
- Prince William County Public Schools
Property Description
You found it! One of the FINEST MODELS in all of Four Seasons. This two-level beauty has been BEAUTIFULLY REMODELED and ready for you. The Captiva model offers an IDEAL FLOORPLAN with main level living and a huge WALK-OUT BASEMENT with additional bedroom and full bathroom - perfect for guests, game nights or hobbies. There are multiple zones to enjoy the outdoors, including a STAMPED CONCRETE patio, renovated COMPOSITE DECK, covered front porch and additional covered patio under the deck - you really HAVE TO SEE this! All bathrooms have been TASTEFULLY RENOVATED. And if that’s not enough, this spectacular home has a NEWER ROOF with upgraded architectural shingle, IN-GROUND IRRIGATION, upgraded pest-repellant insulation, Carrier HVAC system, newer hot water heater, plenty of storage space and a GIGANTIC WALK-IN CLOSET in the basement. Four Seasons is a PREMIER 55+ COMMUNITY in Northern VA, with a large community center, fitness center, indoor/outdoor pools, spa, tennis courts, bocce ball courts, golf practice areas, ball room, grill, billiard room and nature trail - WOW - so many options to enjoy! And there are grocery stores, shopping and restaurants just minutes away. Such WELL-MAINTAINED homes are rare – so MOVE FAST so you can call this one home.
Additional Information
- Subdivision
- Four Seasons At Historic Va
- Taxes
- $6074
- HOA Fee
- $261
- HOA Frequency
- Monthly
- Interior Features
- Attic, Carpet, Ceiling Fan(s), Combination Dining/Living, Crown Moldings, Dining Area, Family Room Off Kitchen, Floor Plan - Open, Primary Bath(s), Recessed Lighting, Stall Shower, Walk-in Closet(s)
- Amenities
- Billiard Room, Common Grounds, Community Center, Club House, Fitness Center, Gated Community, Jog/Walk Path, Library, Meeting Room, Party Room, Picnic Area, Pool - Indoor, Pool - Outdoor, Tennis Courts
- School District
- Prince William County Public Schools
- Flooring
- Ceramic Tile, Luxury Vinyl Plank, Carpet
- Garage
- Yes
- Garage Spaces
- 2
- Exterior Features
- Sidewalks, Street Lights, Underground Lawn Sprinkler
- Community Amenities
- Billiard Room, Common Grounds, Community Center, Club House, Fitness Center, Gated Community, Jog/Walk Path, Library, Meeting Room, Party Room, Picnic Area, Pool - Indoor, Pool - Outdoor, Tennis Courts
- Heating
- Forced Air
- Heating Fuel
- Natural Gas
- Cooling
- Central A/C, Ceiling Fan(s)
- Roof
- Architectural Shingle
- Utilities
- Under Ground
- Water
- Public
- Sewer
- Public Sewer
- Room Level
- Primary Bedroom: Main, Primary Bathroom: Main, Sitting Room: Main, Bedroom 2: Main, Bathroom 2: Main, Dining Room: Main, Living Room: Main, Family Room: Main, Kitchen: Main, Breakfast Room: Main, Recreation Room: Lower 1, Bedroom 3: Lower 1, Bathroom 3: Lower 1, Bonus Room: Lower 1, Workshop: Lower 1, Storage Room: Lower 1, Laundry: Main, Foyer: Main
- Basement
- Yes
Mortgage Calculator
Listing courtesy of Keller Williams Realty/Lee Beaver & Assoc.. Contact: 7033302222
Selling Office: .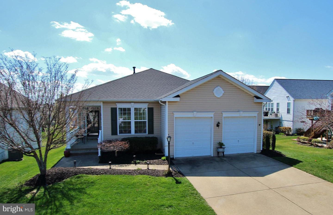
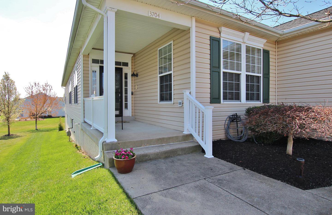
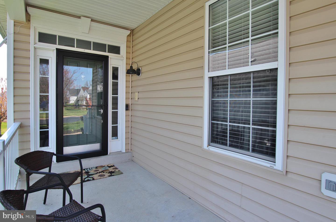
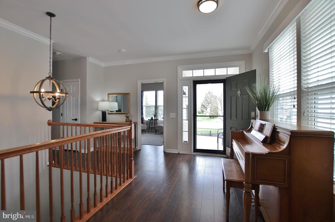
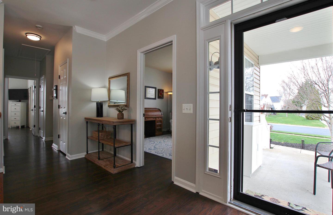
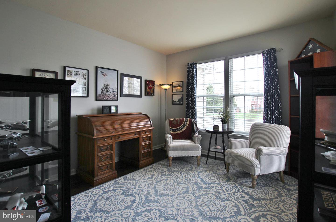
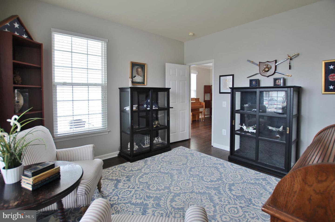

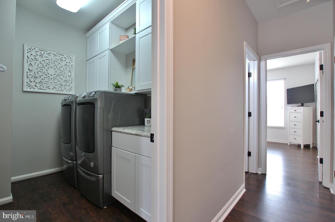
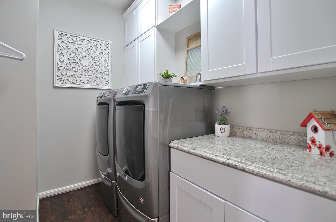
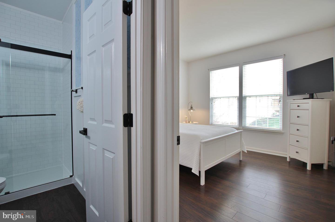
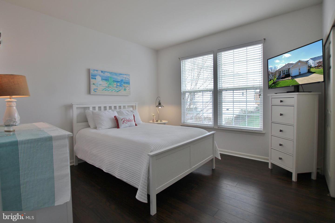
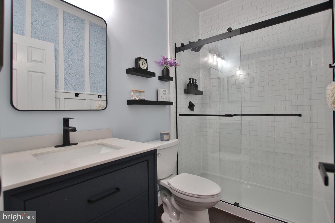
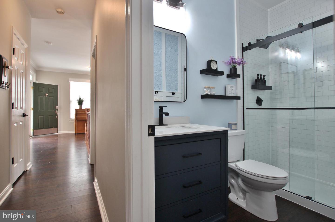
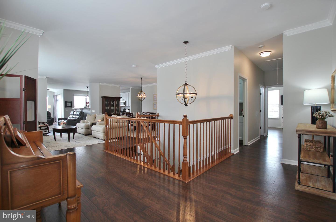
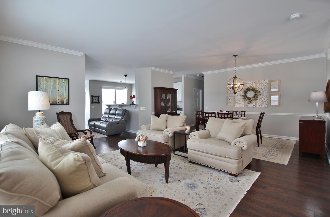
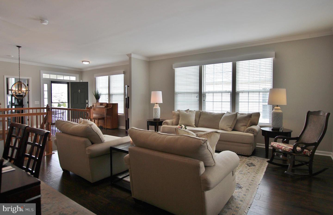
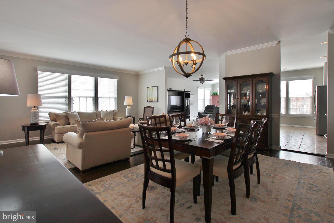
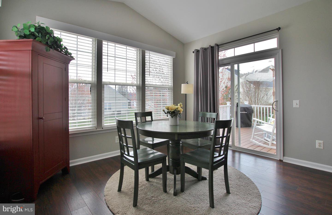
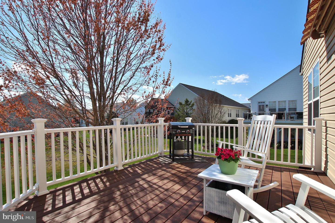
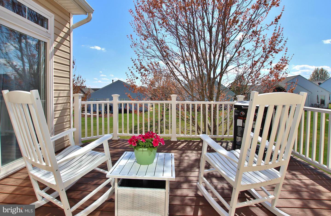
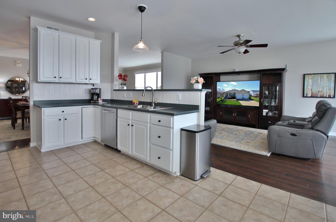
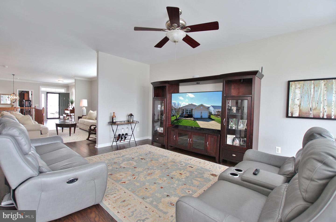
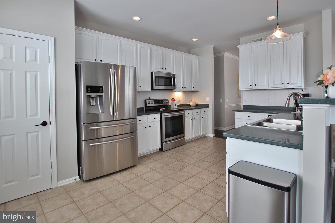
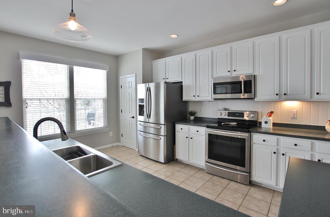
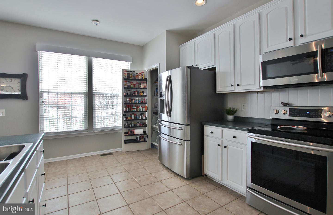
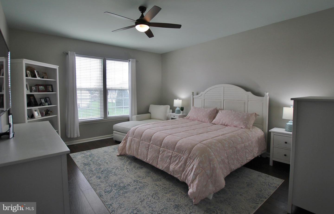
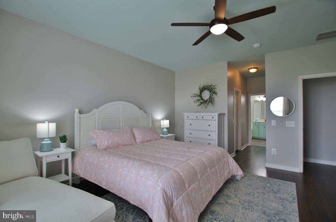

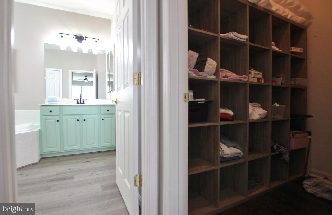
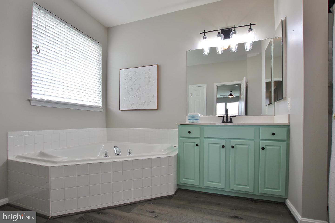
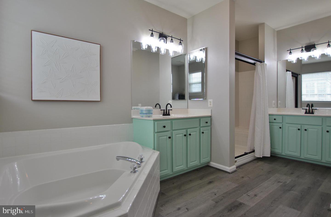
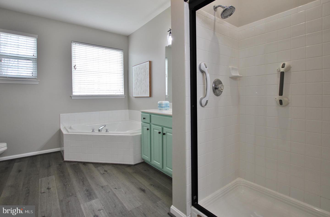
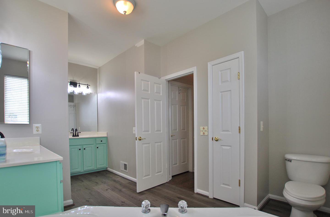

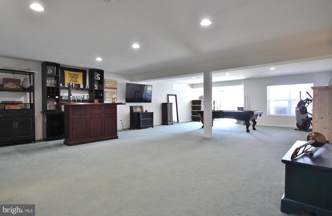
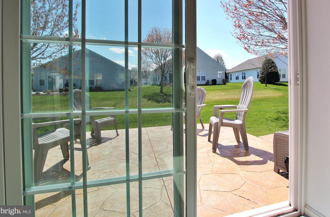

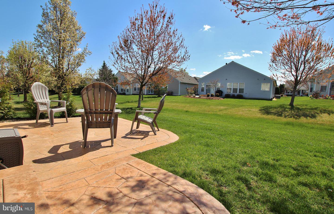
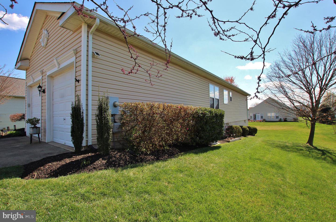
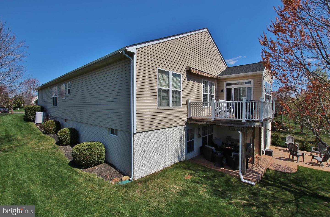

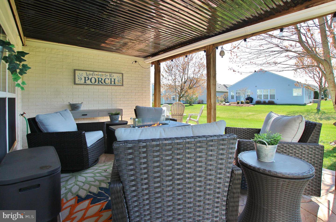
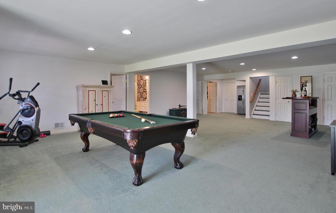
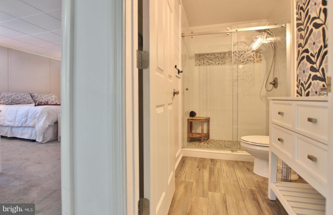

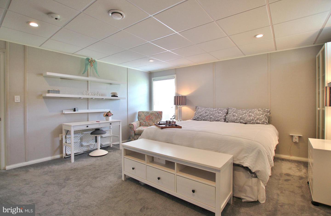
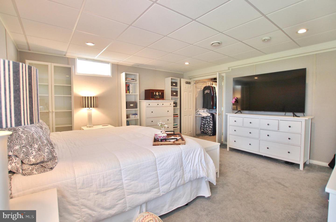
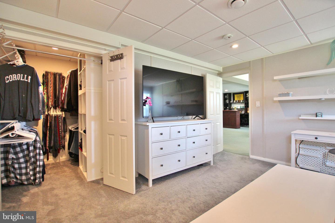
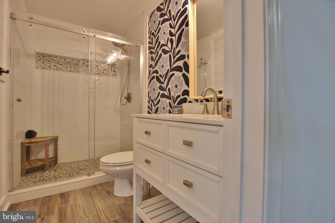
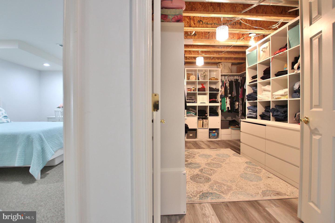

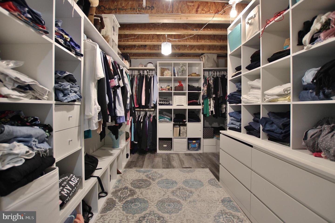

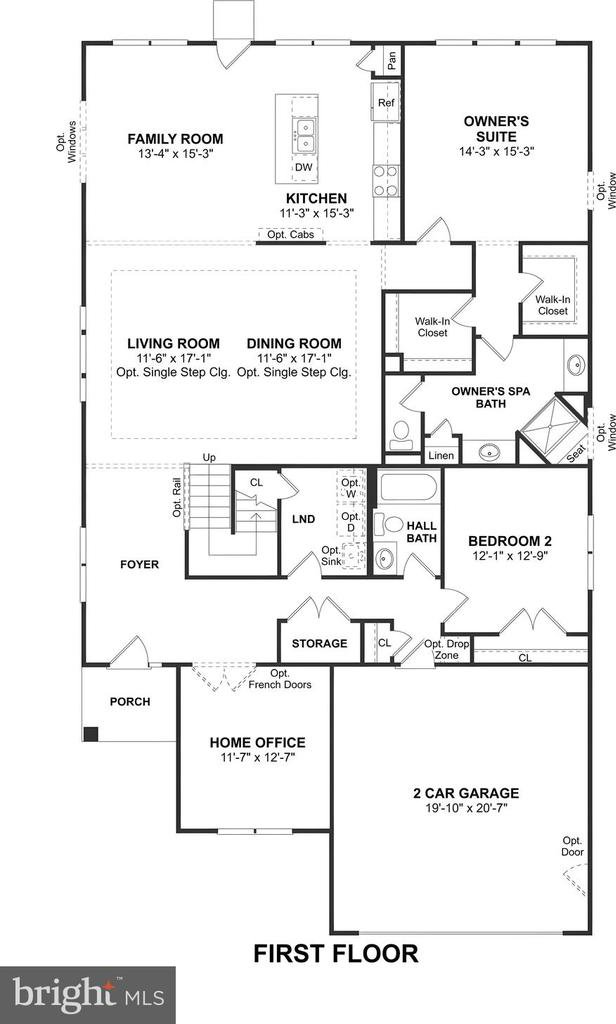
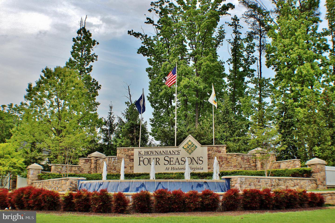
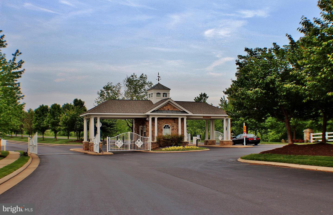
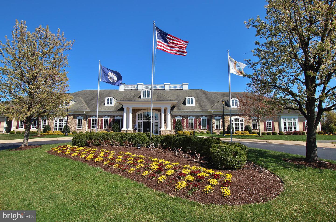
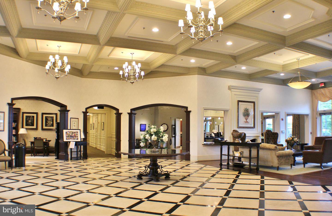
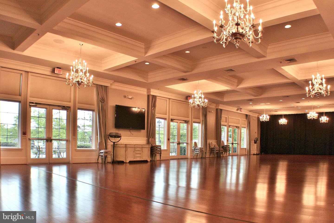
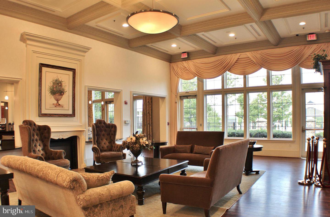
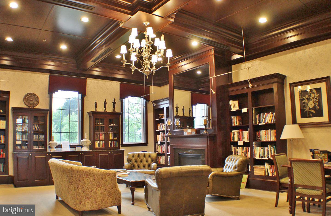
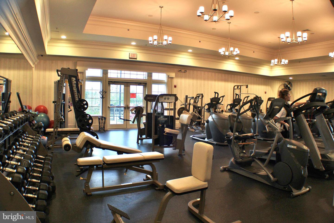
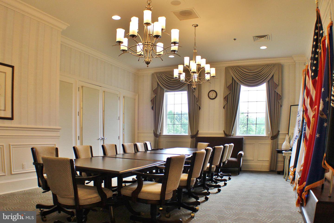
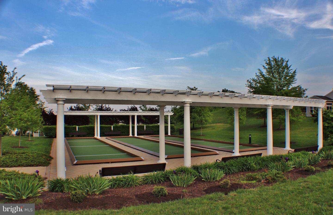
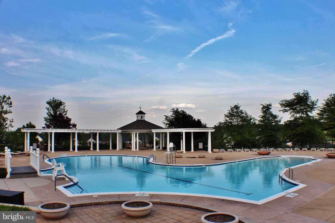
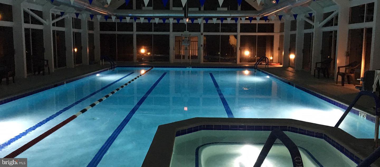
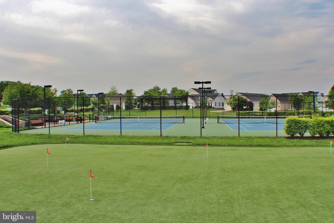
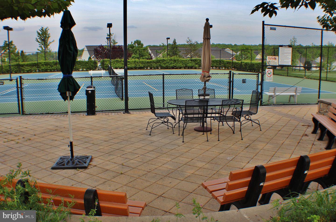
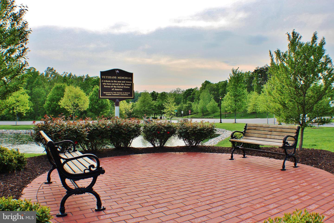
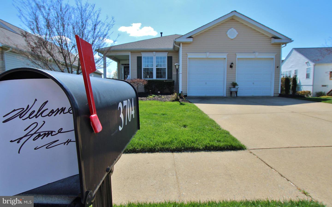
/u.realgeeks.media/bailey-team/image-2018-11-07.png)