2217 William Harris Way, Woodbridge, VA 22191
- $511,000
- 4
- BD
- 4
- BA
- 1,360
- SqFt
- Sold Price
- $511,000
- List Price
- $475,000
- Closing Date
- May 10, 2024
- Days on Market
- 4
- Status
- CLOSED
- MLS#
- VAPW2067676
- Bedrooms
- 4
- Bathrooms
- 4
- Full Baths
- 3
- Half Baths
- 1
- Living Area
- 1,360
- Lot Size (Acres)
- 0.03
- Style
- Colonial
- Year Built
- 2008
- County
- Prince William
- School District
- Prince William County Public Schools
Property Description
An inviting 4 bedroom, 3.5 bath, 3 level townhome conveiniently located in Rippon Landing. This home boasts hardwood floors on the main level with an open floor plan, and rear access to a newer deck/patio. Stainless steel appliances, granite counters, 42 inch cabinets, and an island encompass the kitchen. Upstairs you will find a primary bedroom with vaulted ceilings, a sizable bath with separate tub and shower, along with 2 guest bedrooms with a full bath. The basement has a bedroom with a full bath and a living room with a rear entrance. The community has a pool, playground, and is closely located to the beautiful Neabsco Boardwalk and Potomac Town Center. Rippon Landing is also ideal for its convenient location to 95, Route 1, and commuter lots.
Additional Information
- Subdivision
- Rippon Landing
- Taxes
- $4351
- HOA Fee
- $91
- HOA Frequency
- Monthly
- Interior Features
- Ceiling Fan(s), Combination Dining/Living, Floor Plan - Open, Kitchen - Eat-In, Kitchen - Island, Walk-in Closet(s), Wood Floors, Recessed Lighting, Carpet, Combination Kitchen/Dining, Pantry, Primary Bath(s), Soaking Tub, Tub Shower, Upgraded Countertops
- Amenities
- Club House, Pool - Outdoor, Swimming Pool, Tot Lots/Playground, Basketball Courts, Jog/Walk Path, Party Room, Exercise Room, Tennis Courts
- School District
- Prince William County Public Schools
- Elementary School
- Fitzgerald
- Middle School
- Rippon
- High School
- Freedom
- Community Amenities
- Club House, Pool - Outdoor, Swimming Pool, Tot Lots/Playground, Basketball Courts, Jog/Walk Path, Party Room, Exercise Room, Tennis Courts
- Heating
- Forced Air
- Heating Fuel
- Natural Gas
- Cooling
- Central A/C, Ceiling Fan(s)
- Roof
- Shingle
- Utilities
- Natural Gas Available, Cable TV
- Water
- Public
- Sewer
- Public Sewer
- Room Level
- Living Room: Main, Kitchen: Main, Living Room: Lower 1, Primary Bedroom: Upper 1, Primary Bathroom: Upper 1, Bedroom 2: Upper 1, Bedroom 3: Upper 1, Half Bath: Main, Bathroom 2: Upper 1, Laundry: Upper 1, Bedroom 4: Lower 1, Bathroom 3: Lower 1
- Basement
- Yes
Mortgage Calculator
Listing courtesy of EXP Realty, LLC. Contact: (866) 825-7169
Selling Office: .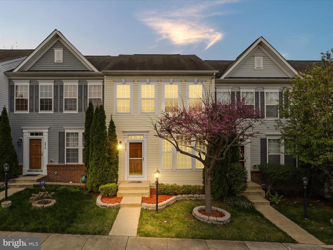
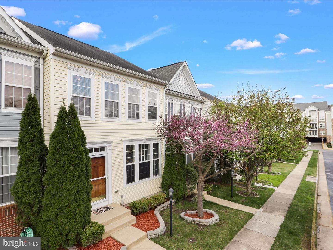
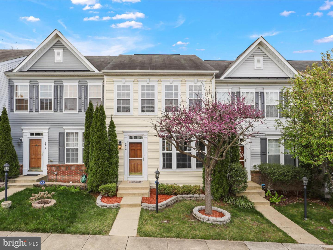
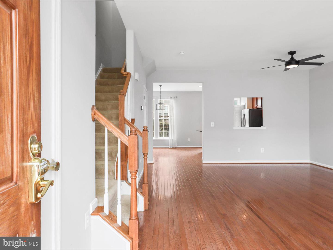
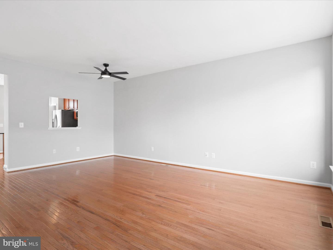
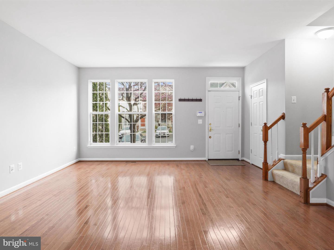
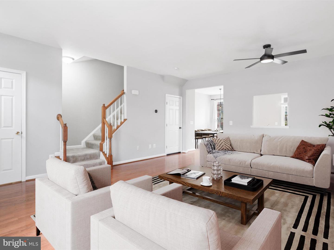
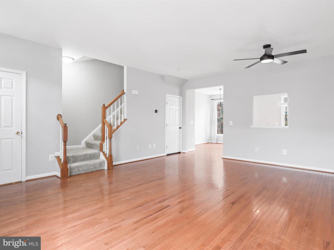

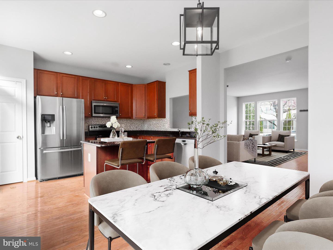
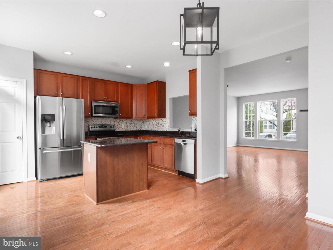
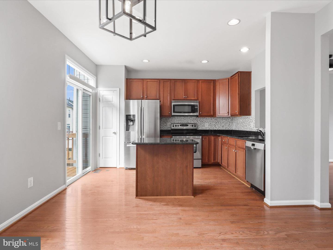

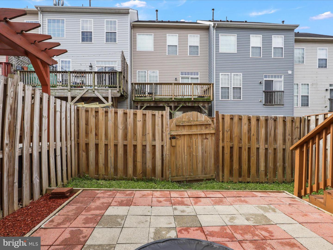
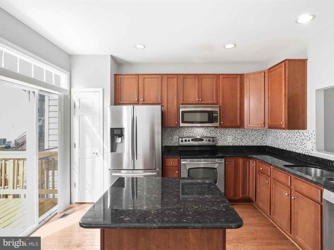
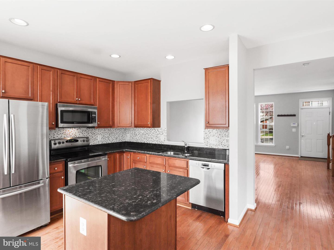
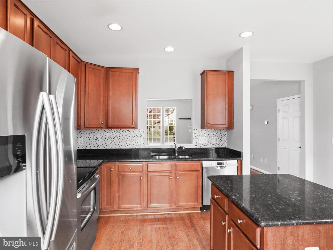
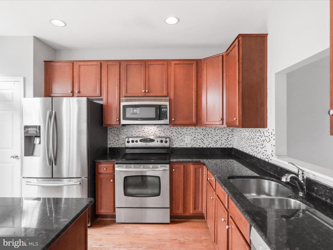
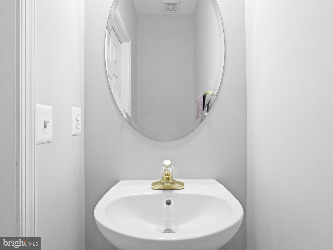
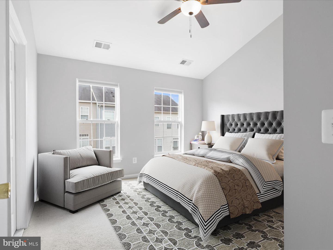
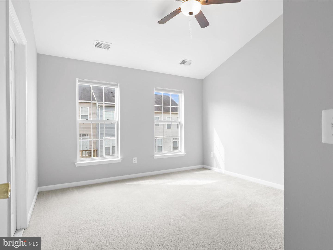
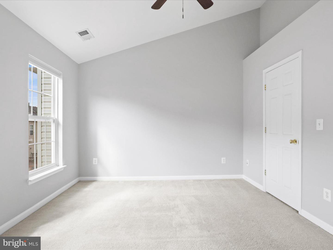
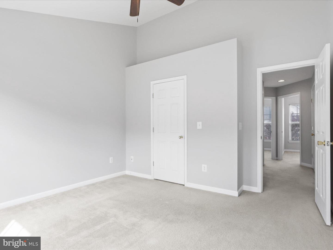
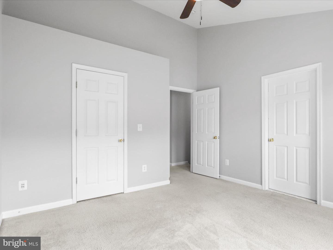
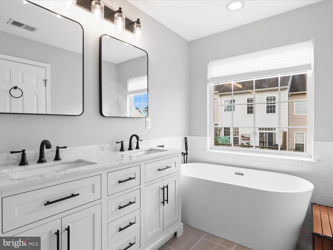
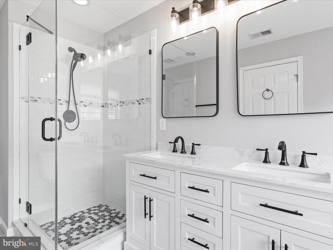
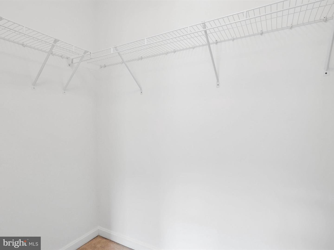
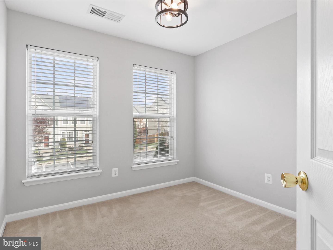
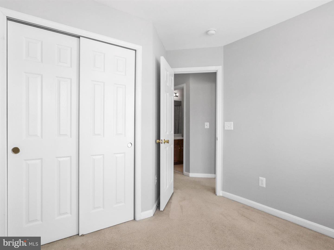
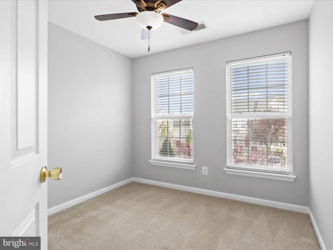
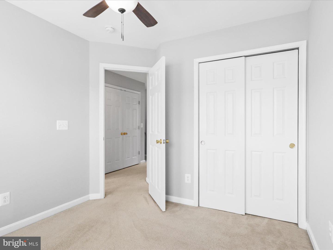
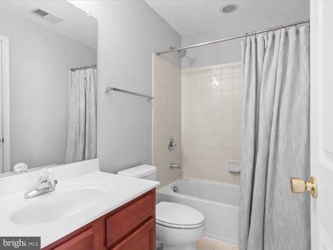
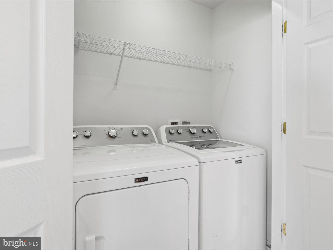
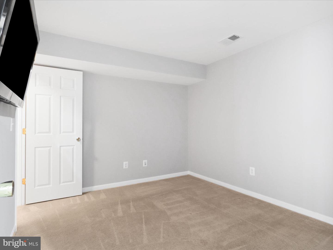
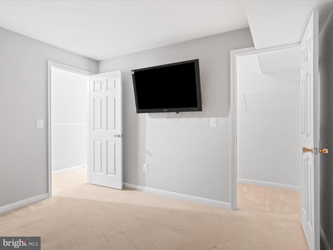
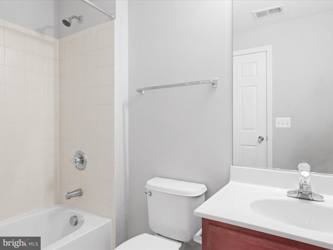

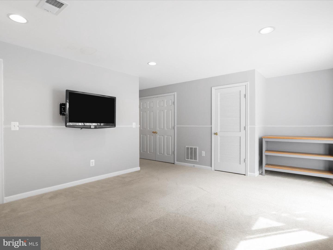
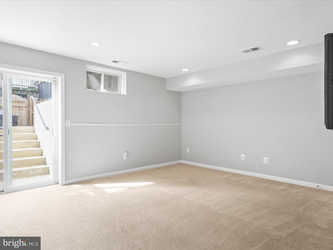
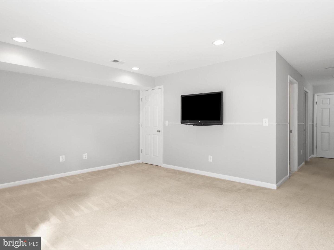
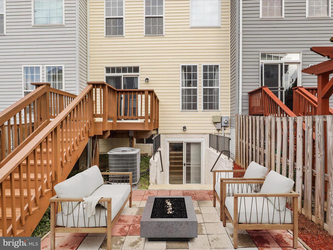
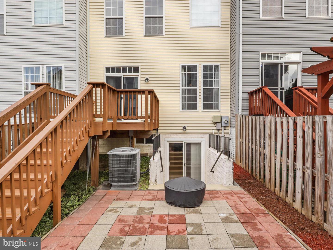
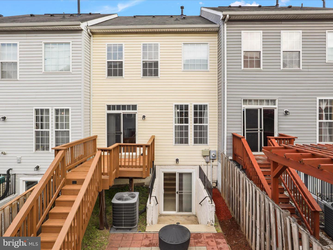
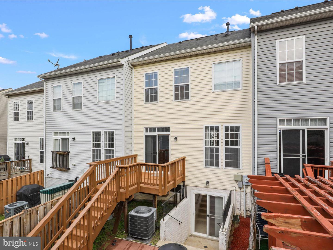
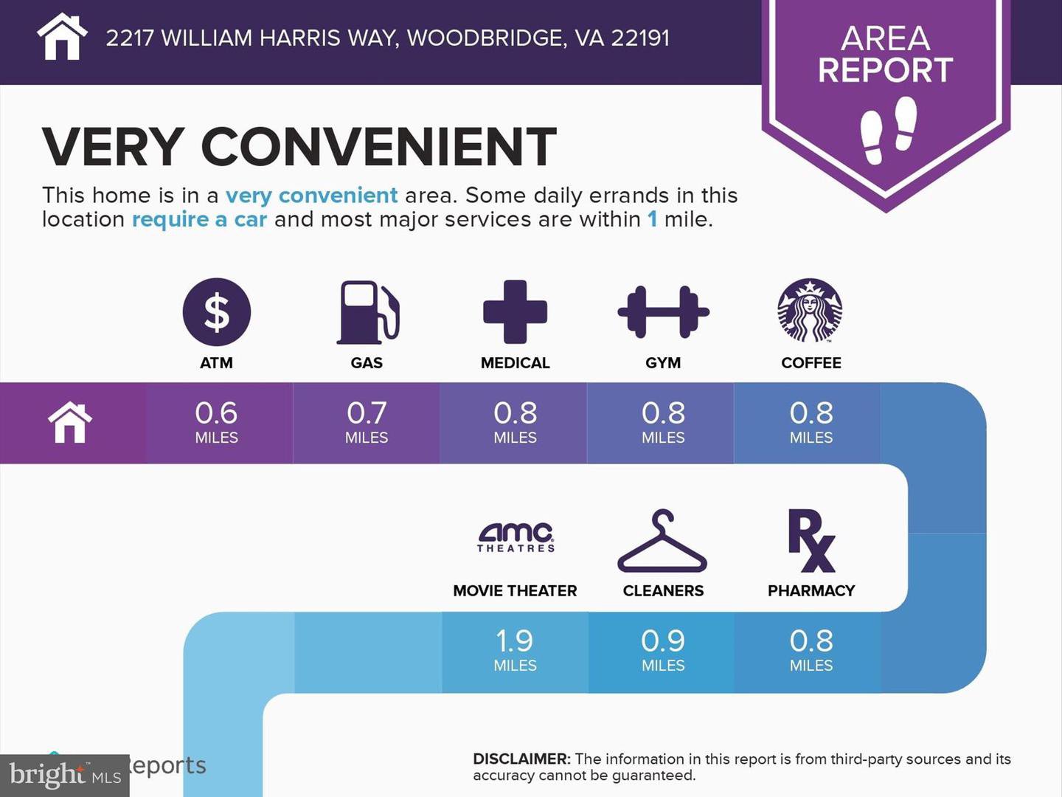
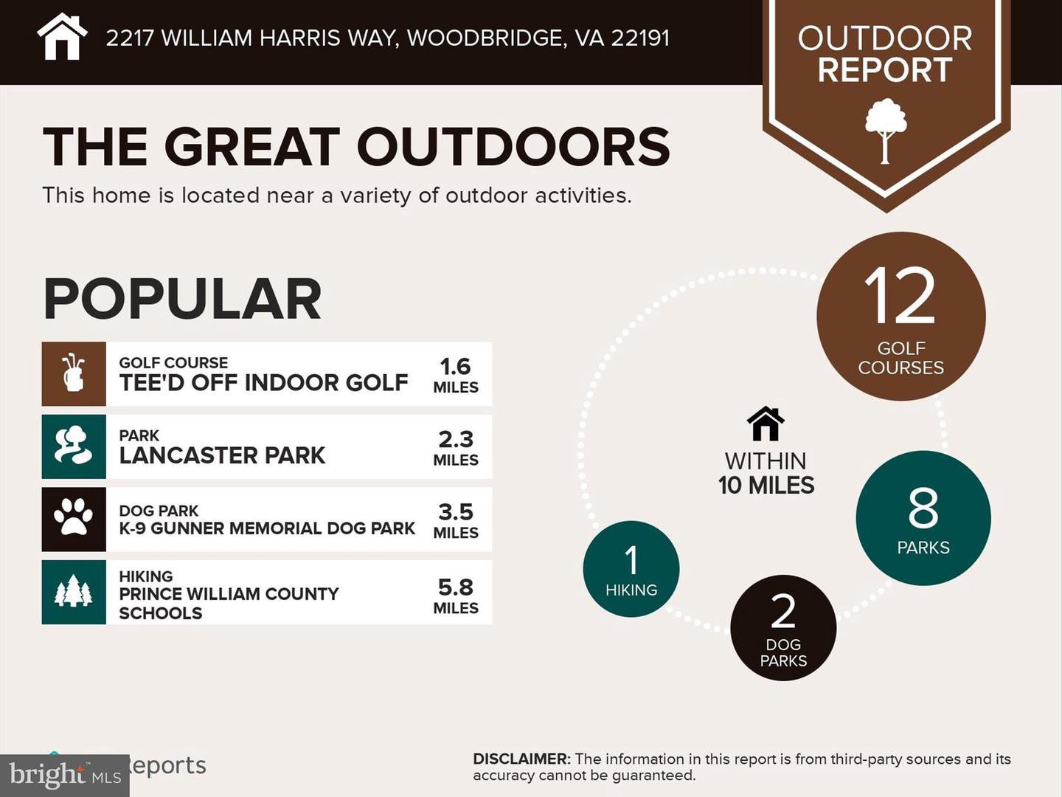
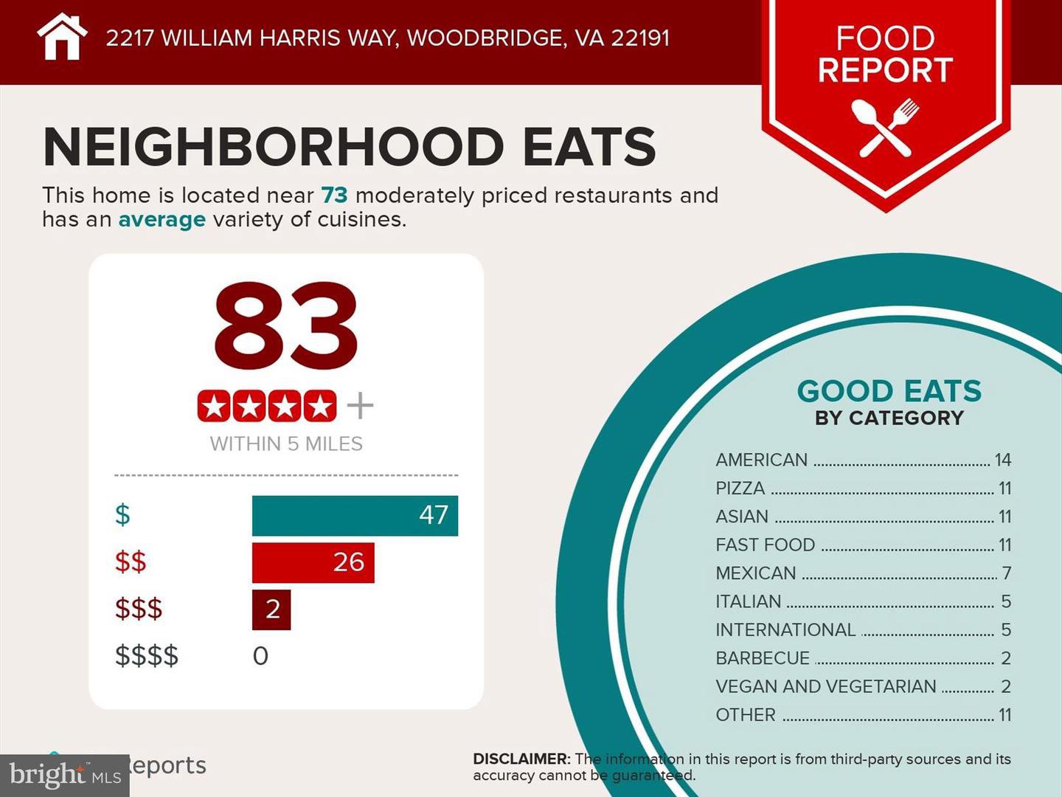
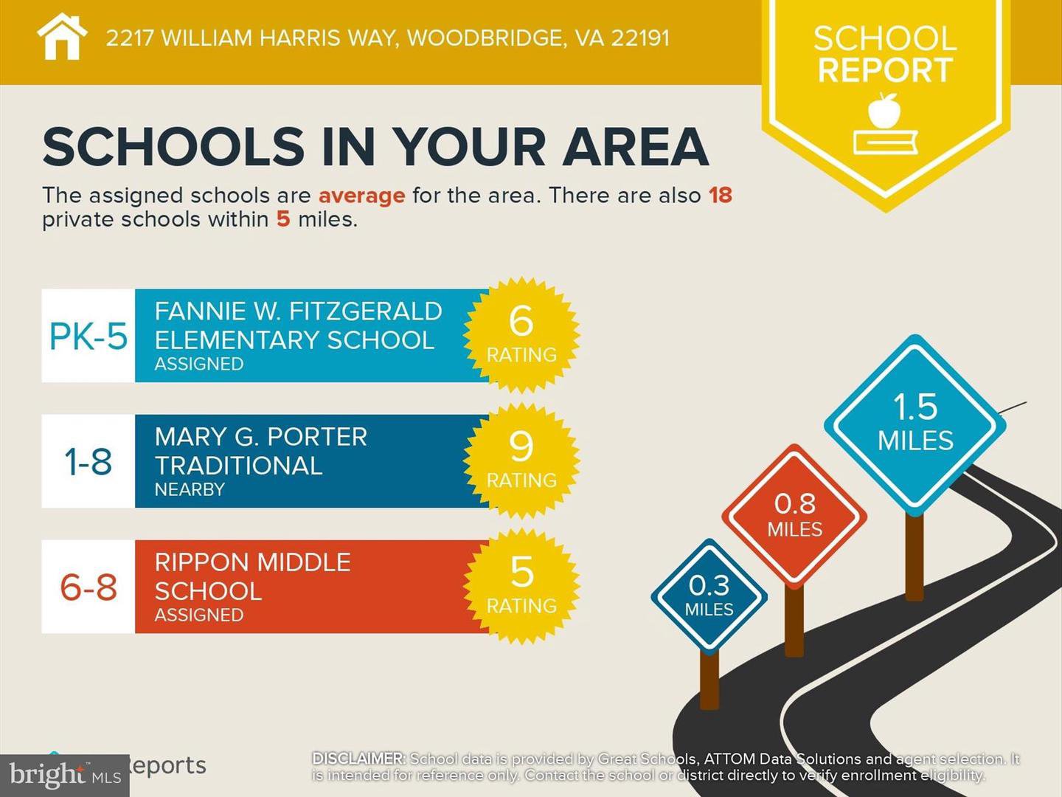
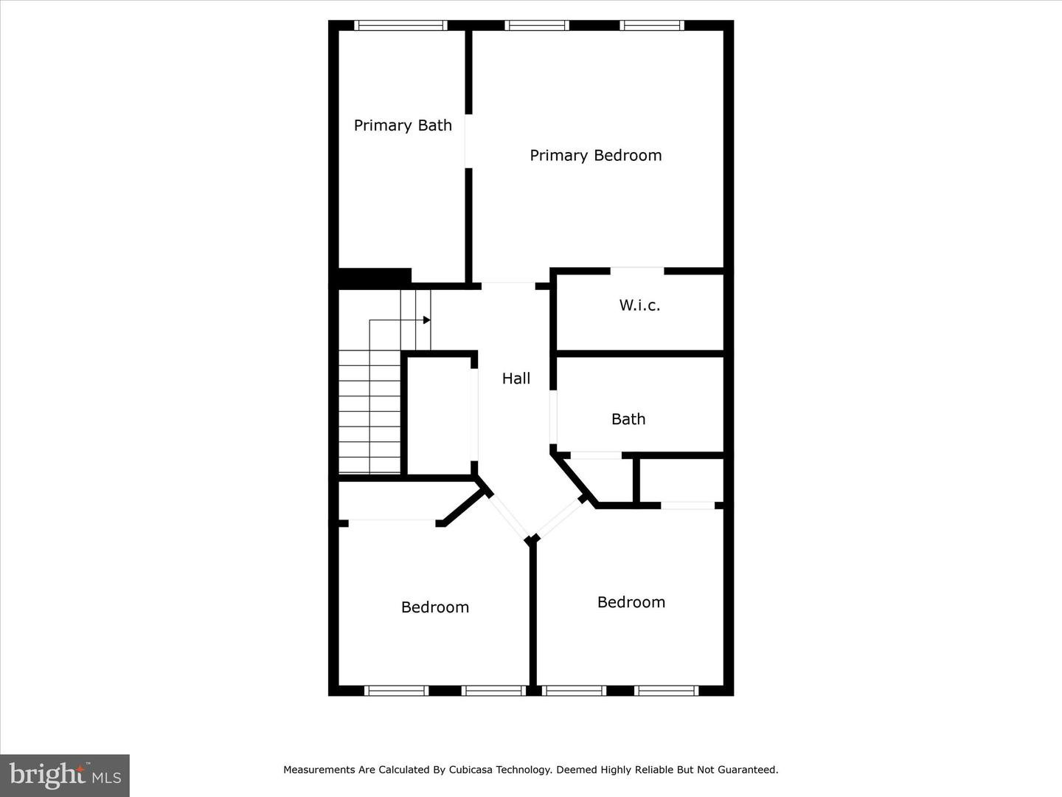
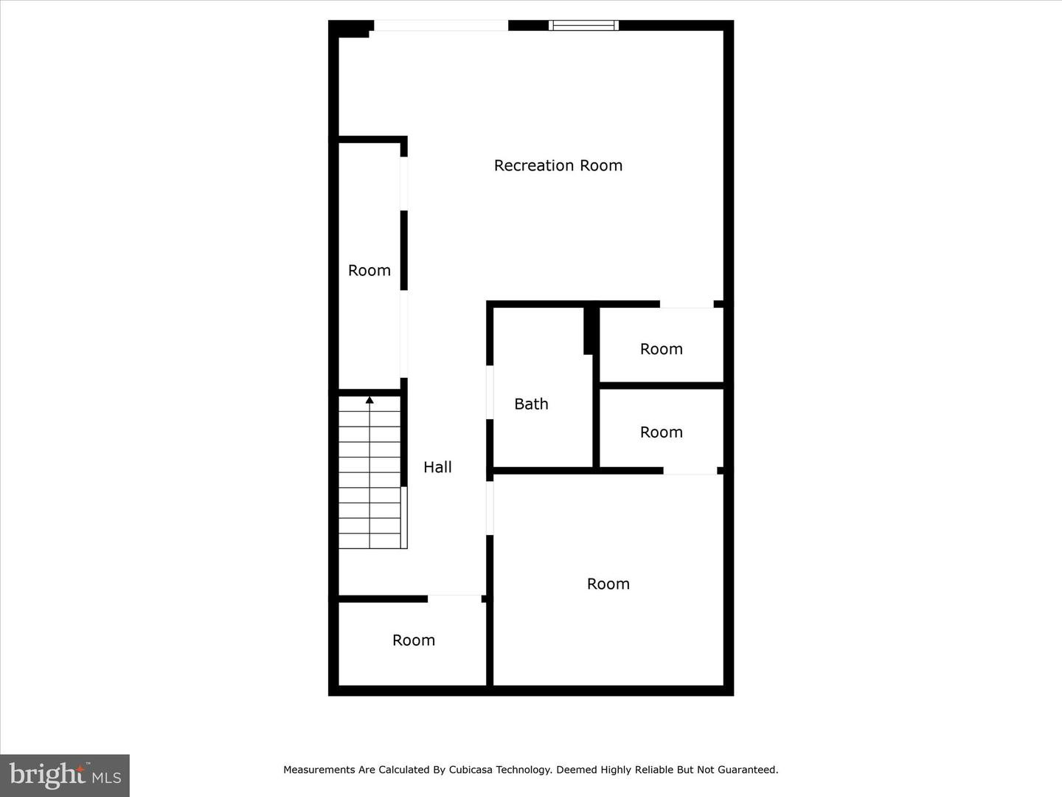
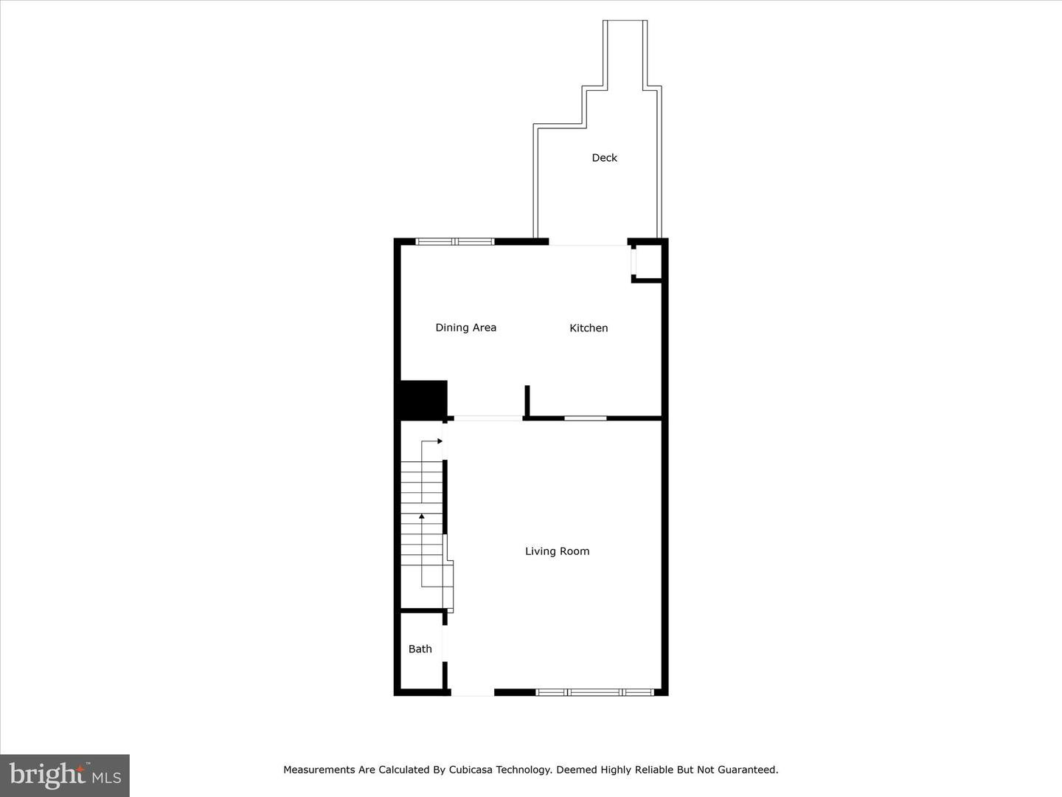
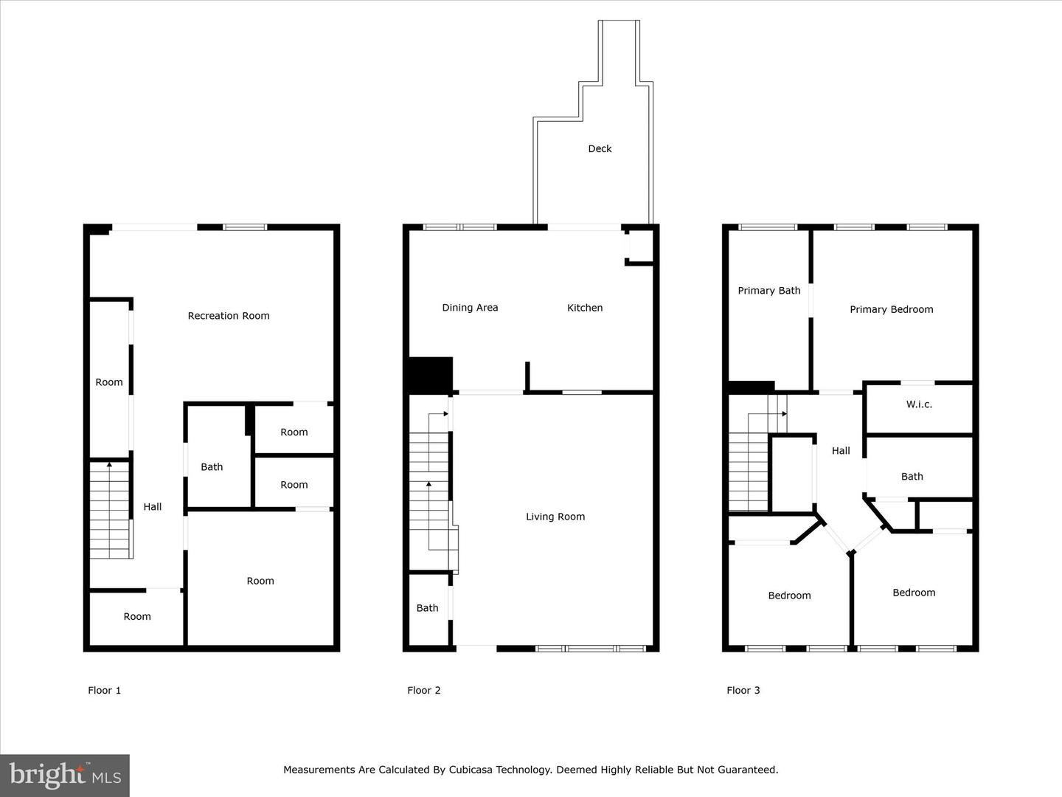
/u.realgeeks.media/bailey-team/image-2018-11-07.png)