13705 Kerrydale Road, Woodbridge, VA 22193
- $480,000
- 4
- BD
- 3
- BA
- 1,134
- SqFt
- Sold Price
- $480,000
- List Price
- $474,900
- Closing Date
- Apr 26, 2024
- Days on Market
- 7
- Status
- CLOSED
- MLS#
- VAPW2067554
- Bedrooms
- 4
- Bathrooms
- 3
- Full Baths
- 2
- Half Baths
- 1
- Living Area
- 1,134
- Lot Size (Acres)
- 0.22
- Style
- Colonial
- Year Built
- 1971
- County
- Prince William
- School District
- Prince William County Public Schools
Property Description
***This welcoming home is light and bright and offers modern amenities with elegance! Beautiful appointments include: wood stairs with white risers, hardwood floors on main level, updated paneled doors, newer windows, built-in shelves in the bathroom and farmhouse inspired wood paneling in the basement! The pristine kitchen boasts granite countertops, backsplash and opens to the dining room with access to deck overlooking the privately fenced backyard and patio- perfect for convenient indoor & outdoor enjoyment! 2 bedrooms are located upstairs to include a bedroom suite with sitting room/office + ensuite bathroom while downstairs, the spacious recreation room is currently being used as the primary bedroom with a cozy brick fireplace. Additionally, the 4th bedroom (currently used as a dressing room), another full bathroom and laundry room are also on the lower level! This home shows beautifully and is move-in condition. ***HVAC approx 7 years old**Newer Windows**Six Panel Doors** Updated light fixtures** 1 Car Garage**Fully Fenced**Covered Deck with Fan** Patio** This home won't last long! ****MULTIPLE OFFERS RECEIVED. KINDLY SUBMIT OFFERS BY 6PM, SUNDAY 4/7 *****
Additional Information
- Subdivision
- Dale City
- Taxes
- $4268
- Interior Features
- Combination Kitchen/Dining, Dining Area, Primary Bath(s), Wood Floors, Floor Plan - Open, Ceiling Fan(s)
- School District
- Prince William County Public Schools
- Elementary School
- Minnieville
- Middle School
- Beville
- High School
- Gar-Field
- Fireplaces
- 1
- Garage
- Yes
- Garage Spaces
- 1
- Exterior Features
- Sidewalks
- Heating
- Forced Air
- Heating Fuel
- Natural Gas
- Cooling
- Central A/C
- Roof
- Asphalt
- Water
- Public
- Sewer
- Public Sewer
- Room Level
- Foyer: Main, Kitchen: Main, Laundry: Lower 1, Bedroom 3: Main, Bedroom 1: Main, Bedroom 4: Lower 1, Game Room: Lower 1, Living Room: Main, Bedroom 2: Main, Dining Room: Main
- Basement
- Yes
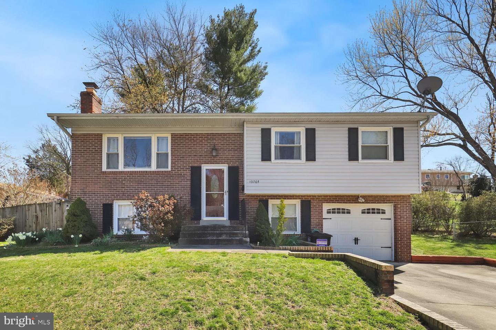
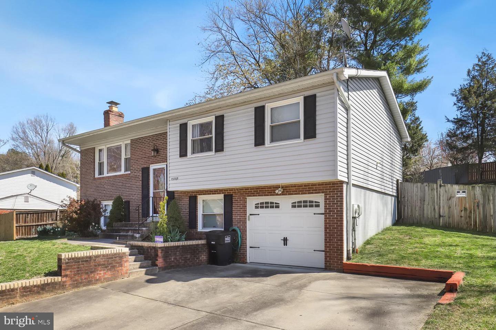
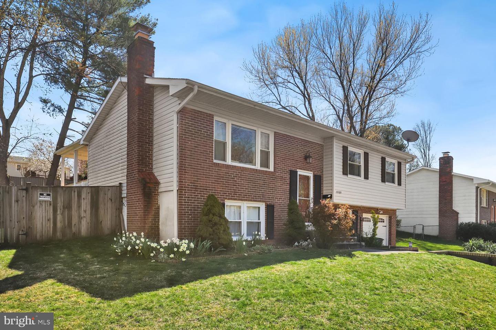
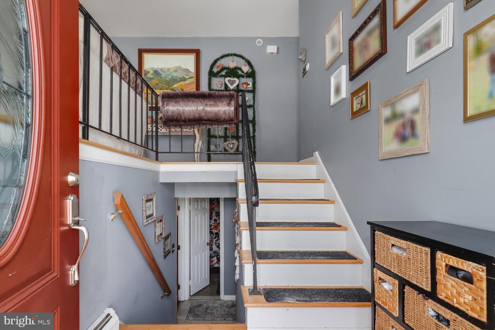
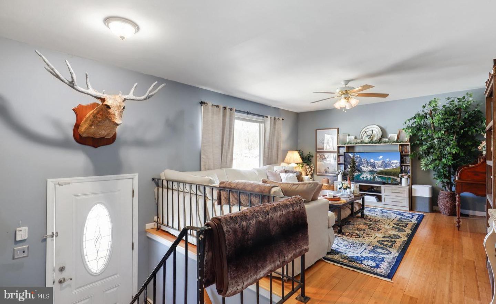
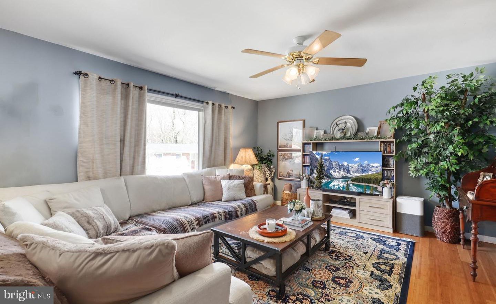


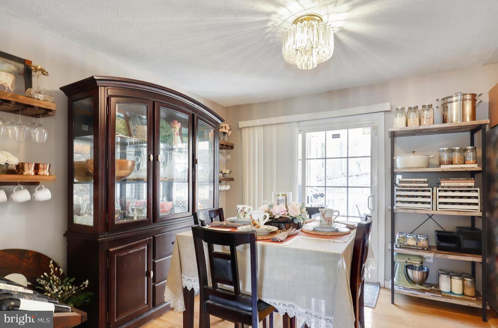
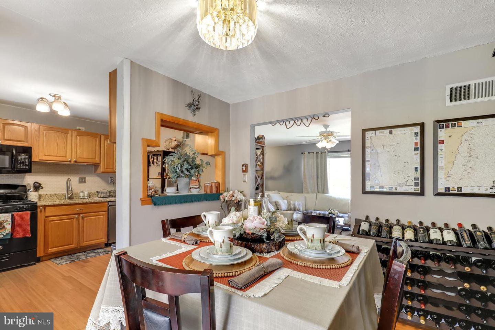
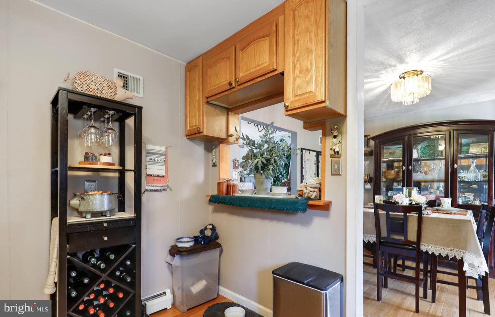
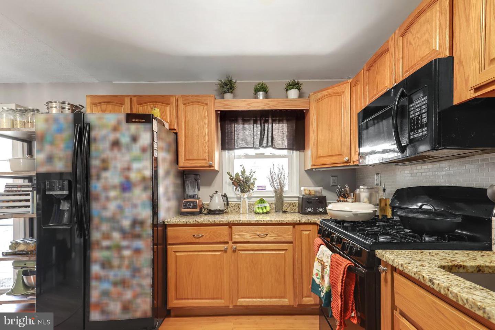
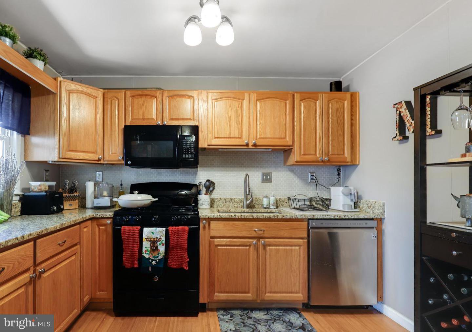
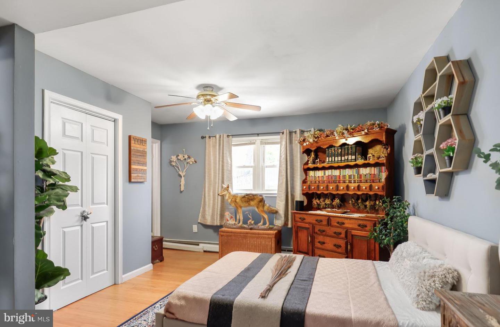
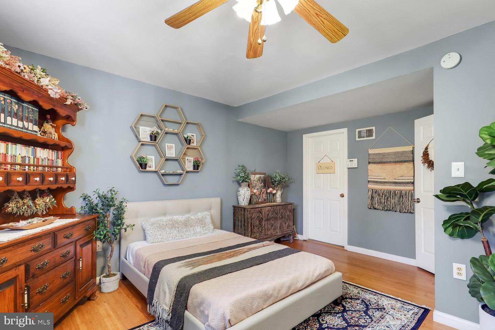
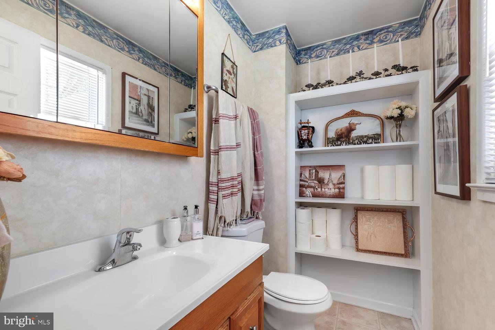


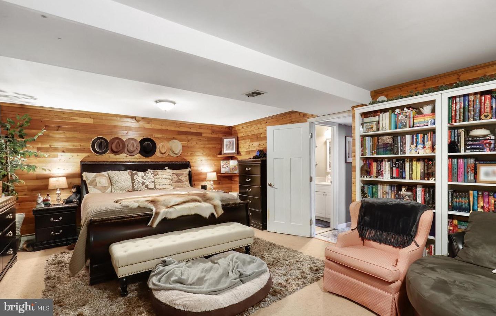
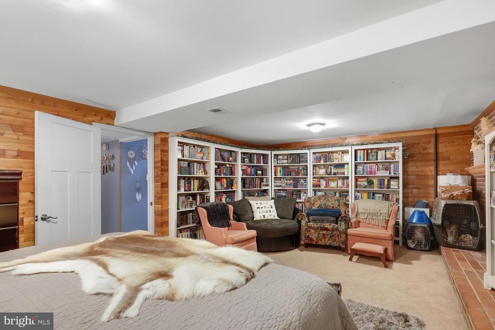
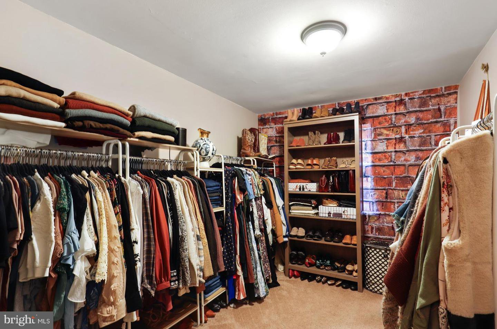
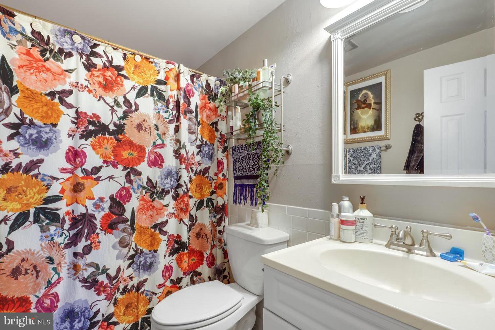

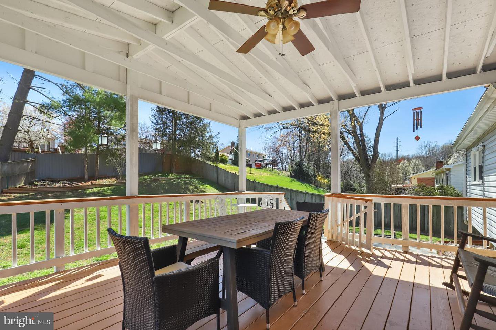

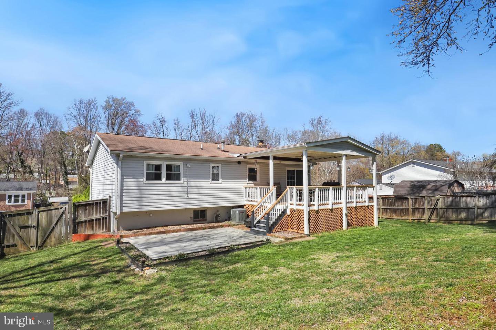

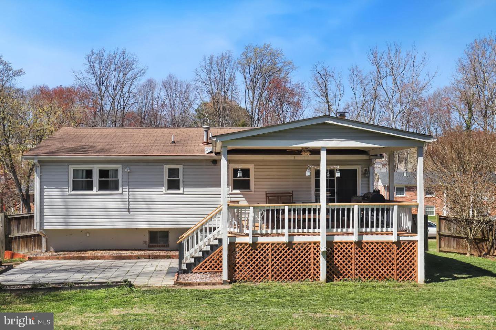
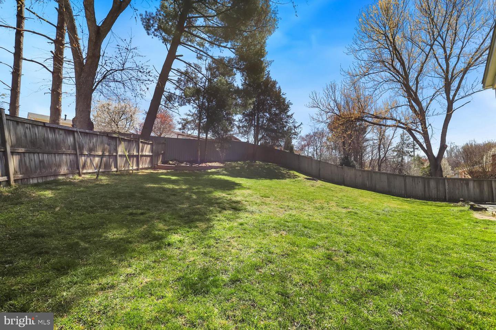
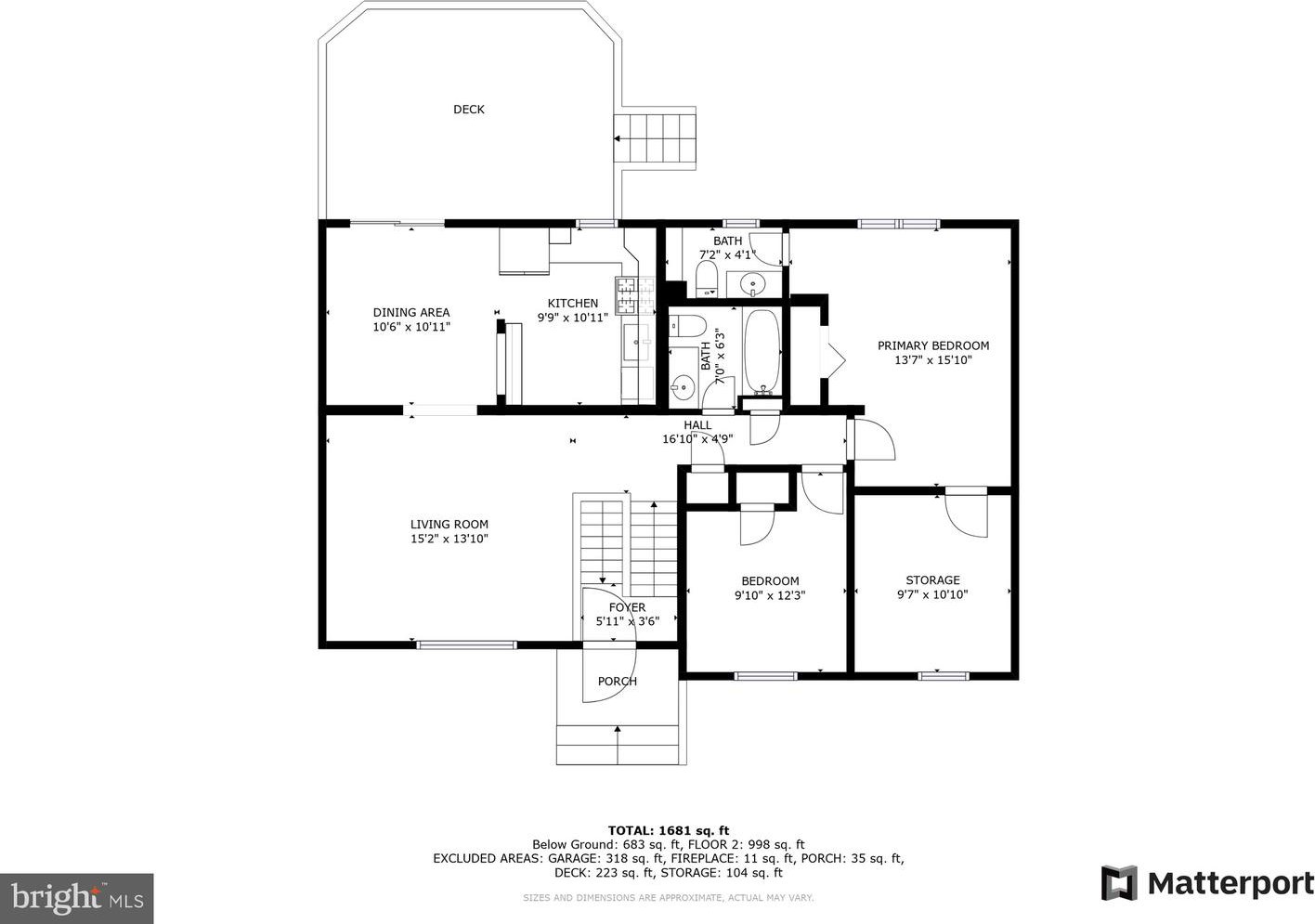
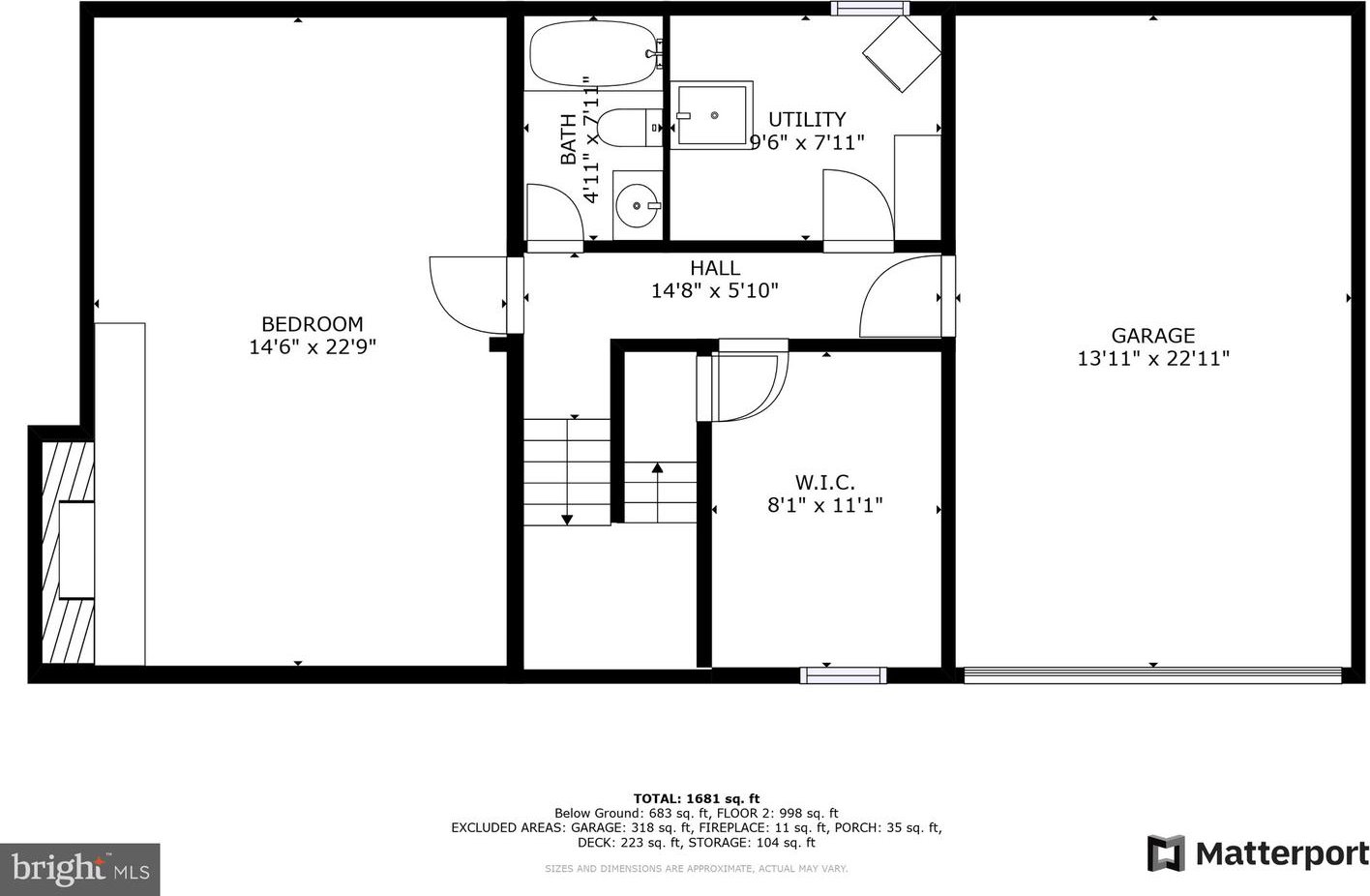
/u.realgeeks.media/bailey-team/image-2018-11-07.png)