10703 Lewis Court, Manassas, VA 20111
- $742,125
- 4
- BD
- 3
- BA
- 2,936
- SqFt
- Sold Price
- $742,125
- List Price
- $720,000
- Closing Date
- May 03, 2024
- Days on Market
- 3
- Status
- CLOSED
- MLS#
- VAPW2067540
- Bedrooms
- 4
- Bathrooms
- 3
- Full Baths
- 2
- Half Baths
- 1
- Living Area
- 2,936
- Lot Size (Acres)
- 1.17
- Style
- Colonial
- Year Built
- 1965
- County
- Prince William
- School District
- Prince William County Public Schools
Property Description
*** Multiple offers received - open house canceled*** Deadline for offers 4/7 by 11 am ***Amazing 4 bedroom 2.5 bath home on over an acre located on a cul-de-sac! There is so much to love about this property! Slate walkway leads to the columned and stone front porch. Through the leaded glass front door, with 2 side lights, you find the welcoming foyer with hardwood floors, chair rail & closet***The large living room has hardwood floors, crown molding and 2 built in bookcases**The office also has hardwood floors, crown molding, chair rail and French doors to the kitchen**This kitchen impresses with lots of cabinet space, stainless steel appliances to include: dishwasher, French door refrigerator w/bottom freezer & double wall ovens. There is a 6 burner gas cooktop, hardwood flooring, a double porcelain sink & not one, but 2 pantries & a pass through to the sun room**The sun room is currently the dining room and has a vaulted ceiling, beautiful wood accent wall and a door to the deck.** The half bath on this level is off the kitchen & has ceramic tile flooring**The sitting room is so charming with it's hardwood floors, stone surround woodstove hearth w/wood mantle and it walks out the rear covered porch and deck**Covered rear porch has a ceiling fan. and leads out to deck**Large rec room is great for entertaining! It has 10ft ceilings, hardwood floors, crown molding, 6 in baseboard, ceiling fan & recessed lights**This laundry room is a dream! The cabinetry, folding space, sink, 6 in baseboard & under cabinet lighting make this chore so much more pleasant**Moving up the stairs you'll find the primary suite which has wardrobe built ins, wood accent wall, crown molding, large walk in closet, carpeting & ceiling fan w/light**Primary bath has ceramic tile floor, updated vanity and a ceramic tile surround shower**17x13 bedroom is carpeted, has a double closet & ceiling fan w/light**13x13 bedroom is carpeted, has a double closet & ceiling fan w/light**11x9 bedroom is also carpeted and has ceiling fan w/light**The hall bath has double sinks, ceramic tile floor, window & a soaking tub**There is an additional deep closet on this floor**Hallway has attic access w/pull down stairs**The outdoor living space is meant for entertaining! Fully fenced backyard. The deck has plenty of space for outdoor dining, grill and bar area and leads to a flagstone & pea gravel firepit patio. Pathway leads to side door of detached 2 car garage. 2nd refrigerator and electric garage heater convey as-is, pull down attic access- (attic is partially floored) Separate panel box for garage. RV Outlet, 3 board fence and an additional storage shed-(conveys as-is) The gazebo on the property provides a great to relax and enjoy this little piece of heaven. Lots of yard to play in & the playground equipment also conveys! Enjoy the country feel but the convenience of being just minutes from town! Close to Historic Old Town Manassas, shopping, dining & schools**Close to VRE & commuter routes: I-66, Prince William County Parkway, Rt 234 & Rt 28**
Additional Information
- Subdivision
- Hillcrest Estates
- Taxes
- $6682
- Interior Features
- Wood Floors, Attic, Ceiling Fan(s), Chair Railings, Crown Moldings, Family Room Off Kitchen, Recessed Lighting, Window Treatments, Built-Ins, Carpet, Kitchen - Gourmet, Pantry, Primary Bath(s), Stall Shower, Stove - Wood, Walk-in Closet(s)
- School District
- Prince William County Public Schools
- Elementary School
- Bennett
- Middle School
- Parkside
- High School
- Osbourn Park
- Fireplaces
- 1
- Fireplace Description
- Wood, Stone, Mantel(s), Insert
- Flooring
- Hardwood, Ceramic Tile, Carpet, Luxury Vinyl Plank, Vinyl
- Garage
- Yes
- Garage Spaces
- 2
- Exterior Features
- BBQ Grill, Outbuilding(s), Play Equipment, Other, Satellite Dish
- View
- Trees/Woods
- Heating
- Forced Air
- Heating Fuel
- Natural Gas
- Cooling
- Central A/C
- Roof
- Architectural Shingle
- Water
- Well
- Sewer
- Private Septic Tank
- Room Level
- Kitchen: Main, Sun/Florida Room: Main, Living Room: Main, Family Room: Main, Laundry: Main, Primary Bedroom: Upper 1, Primary Bathroom: Upper 1, Bedroom 2: Upper 1, Bedroom 3: Upper 1, Bedroom 4: Upper 1, Bathroom 2: Upper 1, Office: Main, Sitting Room: Main, Half Bath: Main
Mortgage Calculator
Listing courtesy of Freedom Property Management and Sales. LLC. Contact: (703) 330-1776
Selling Office: .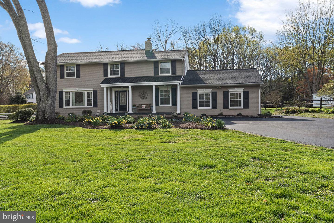

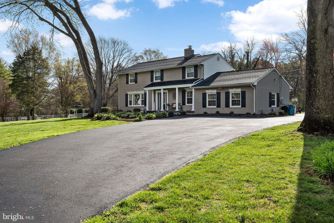
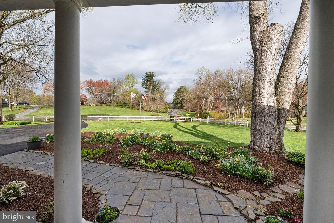
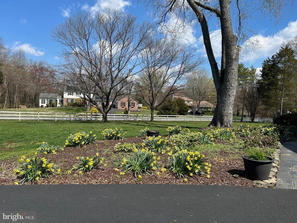
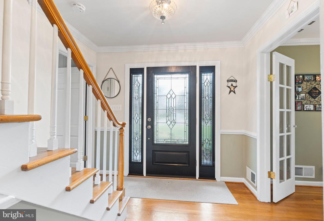
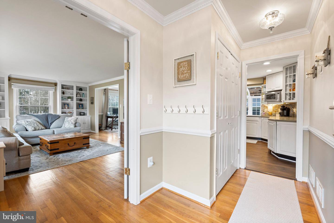
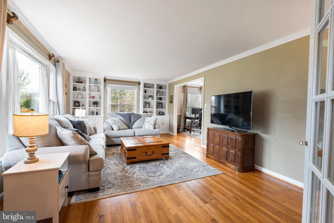
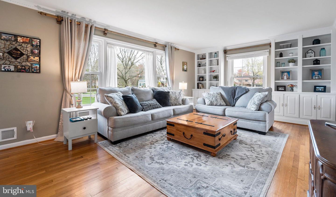
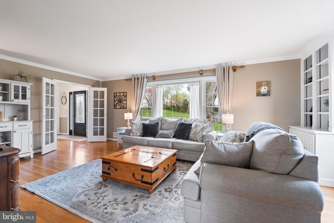
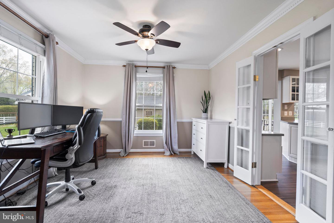
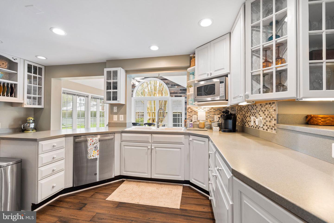
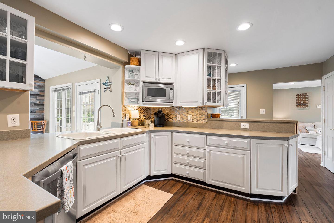

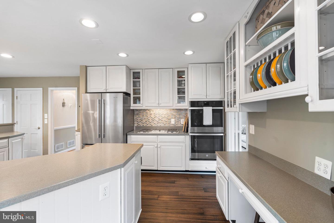
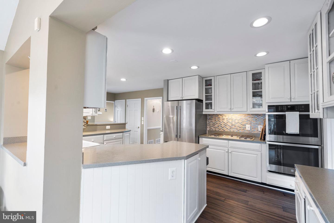
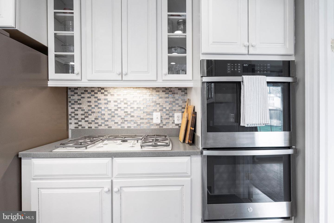
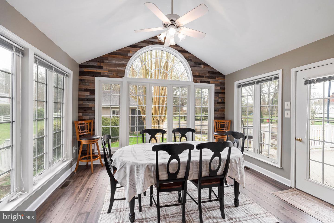
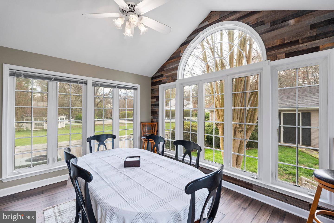
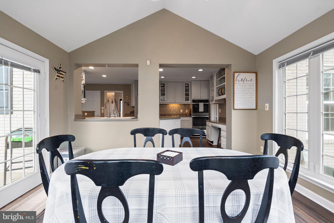
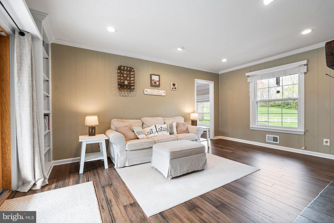
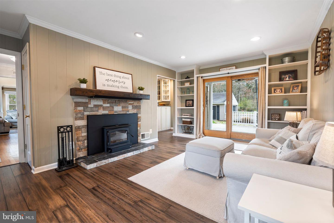
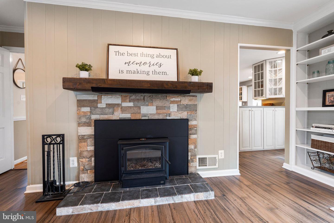
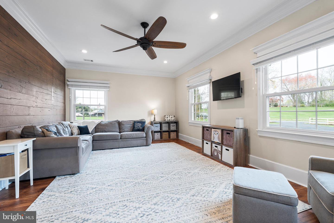
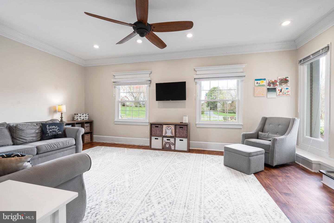
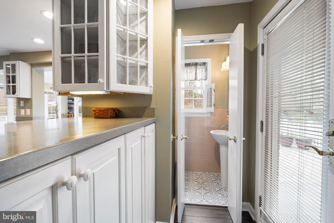
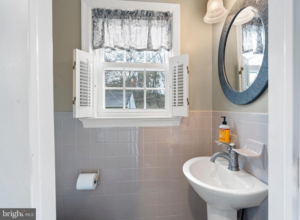
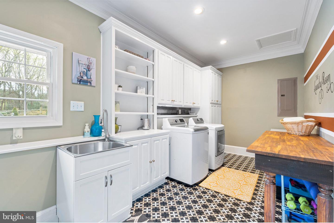
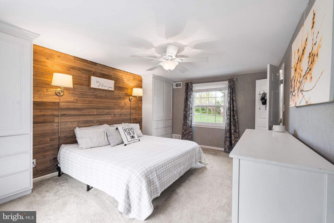
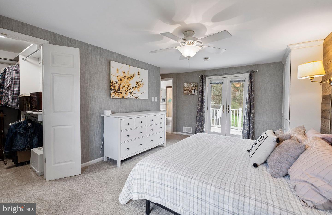
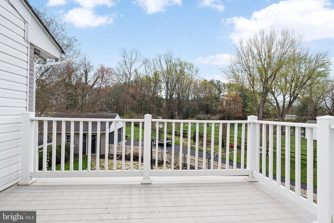
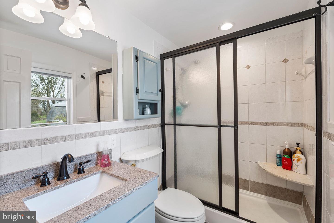
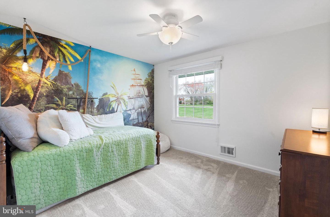
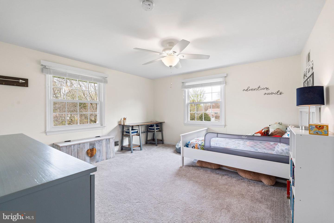
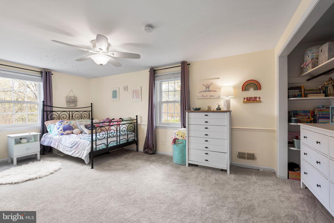
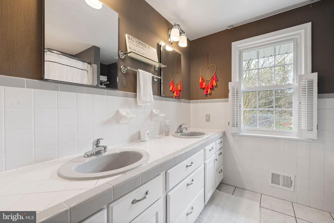
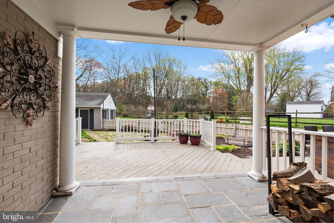

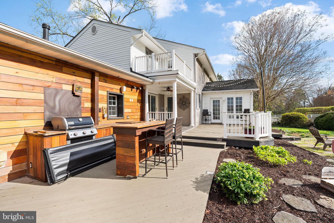
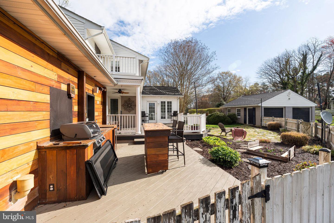
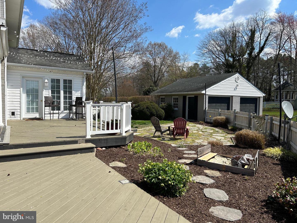
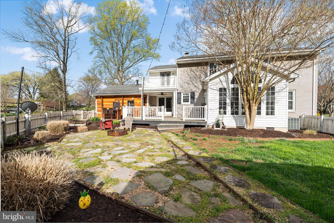
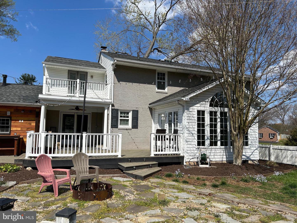

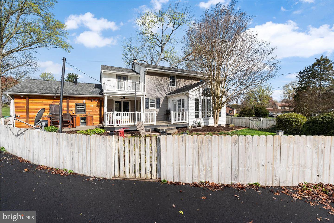
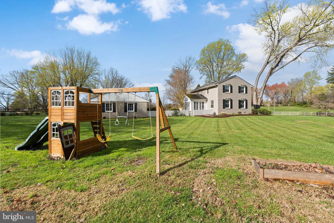
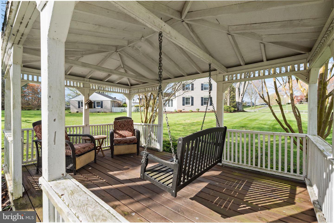
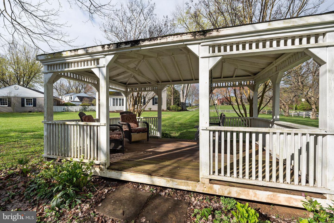
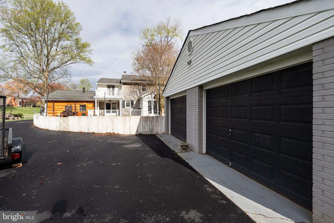
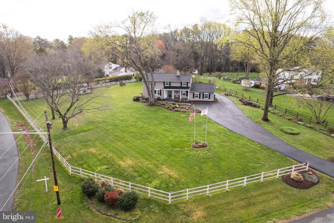
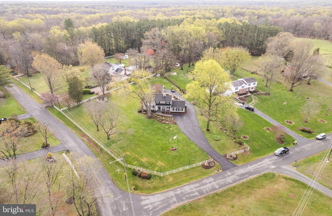
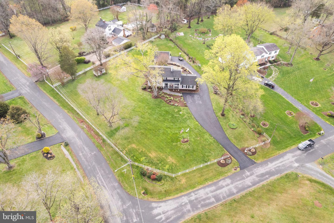
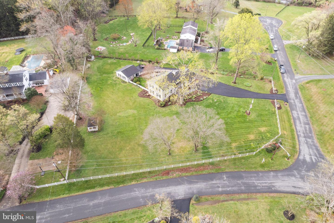
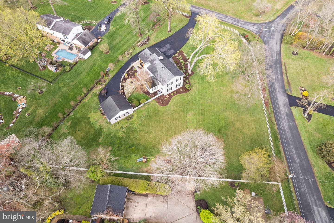
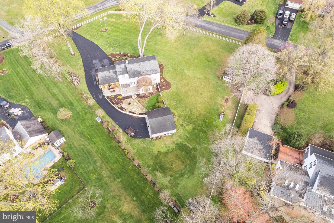
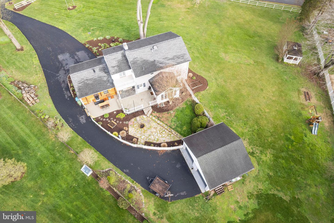
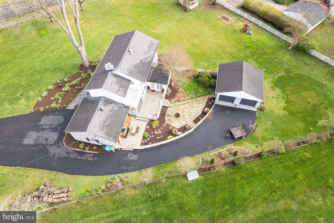
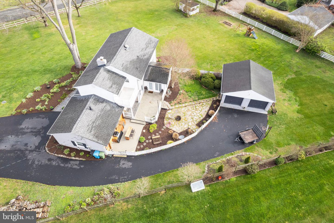

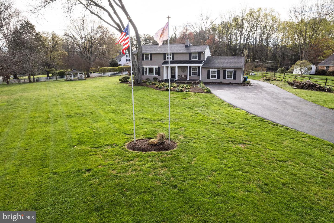
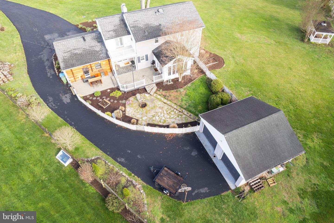
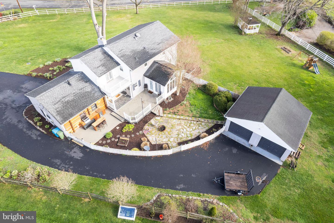
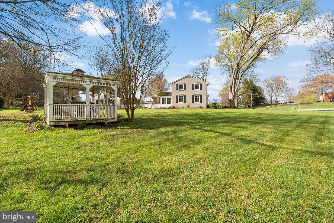
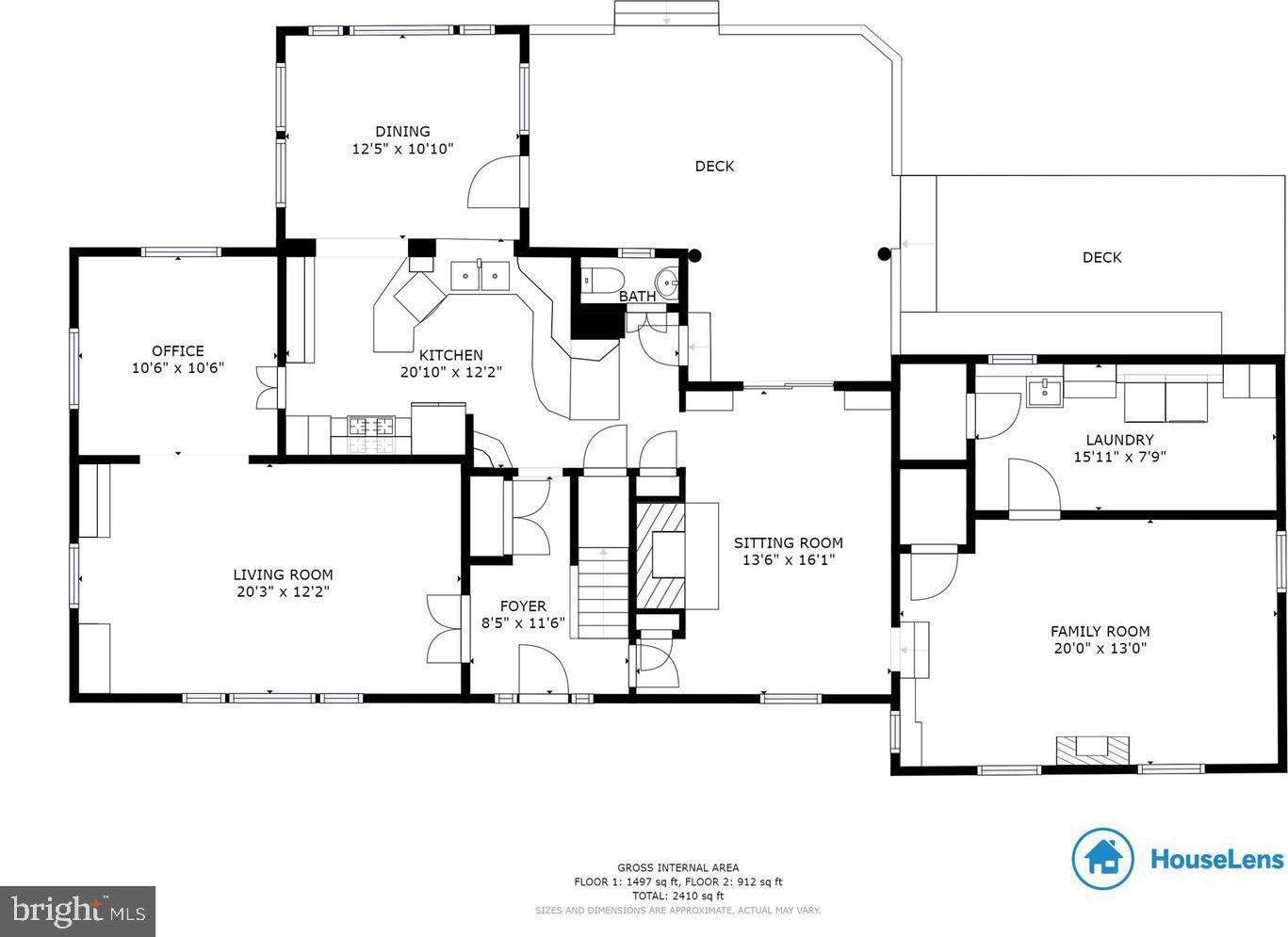

/u.realgeeks.media/bailey-team/image-2018-11-07.png)