1727 Cottonwood Grove Road, Dumfries, VA 22026
- $730,000
- 4
- BD
- 4
- BA
- 2,832
- SqFt
- Sold Price
- $730,000
- List Price
- $725,000
- Closing Date
- May 06, 2024
- Days on Market
- 3
- Status
- CLOSED
- MLS#
- VAPW2067056
- Bedrooms
- 4
- Bathrooms
- 4
- Full Baths
- 3
- Half Baths
- 1
- Living Area
- 2,832
- Lot Size (Acres)
- 0.04
- Style
- Coastal
- Year Built
- 2018
- County
- Prince William
- School District
- Prince William County Public Schools
Property Description
Step into a world where luxury meets leisure, nestled perfectly for the avid golfer and lover of tranquil sunrises. This exquisite property offers an unparalleled resort living experience, thoughtfully designed for an easy and elegant lifestyle, conveniently located steps away from the Golf Club and other fabulous amenities. The stunning vistas of the golf course are visible from all the front windows and offer a breathtaking start to your day as the sun ascends over the horizon. The entry level features a private bedroom and bath, perfect for extended family or guests. The home's main level features a gourmet kitchen, granite counters and backsplash, stainless steel appliances, and a large island that comfortably seats six. The owners added a buffet serving perfect for entertaining guests and a custom-designed walk-in pantry that will be the envy of all your friends! The home features grey cabinets with dark hand-scraped hardwood floors, which add to the elevated design. The upgraded lighting is exquisite and sets the tone for the main level. The French door with Juliet rail floods the main level with natural light and adds to the feeling of openness. Upstairs features the primary suite with a luxury bath, large shower, and water closet. The guest bath, secondary bedrooms, and laundry complete the bedroom level. Entertain or unwind on the rooftop terrace that offers panoramic views of the golf course landscape. It's an idyllic spot for intimate gatherings, sun-soaked mornings, or peaceful evenings under the stars. From morning views of golfers heading out for a tee time to enjoying a beverage of choice on your private rooftop as the day ends, this home truly encapsulates the essence of a resort-living dream. It's more than a home; it's a sanctuary where every day feels like a vacation. This is an exceptional opportunity to own a slice of paradise that perfectly aligns with the luxurious, laid-back lifestyle you are yearning for. Whether you are perfecting your swing, relishing in the stillness of a sunrise, or simply savoring this home-easy lifestyle, your search ends here; Potomac Shores is home to The Shores Club, and Social Barns, complete with a full-size gym, movement studio, yoga lawn, two pool complexes, multi-purpose court, community gardens, greenhouse, miles of hiking trails that weave throughout the community and social events through the year. When you choose Potomac Shores, you purchase a lifestyle unmatched in the Northern Virginia area. When complete, Potomac Shores will be home to a day-to-night Town Center and VRE station on the banks of the Potomac River. Act now to experience a living experience like no other—where every detail is an ode to the art of fine living amidst the scenic backdrop of an exquisite golf course.
Additional Information
- Subdivision
- Potomac Shores
- Taxes
- $6309
- HOA Fee
- $200
- HOA Frequency
- Monthly
- Interior Features
- Built-Ins, Carpet, Ceiling Fan(s), Combination Dining/Living, Entry Level Bedroom, Floor Plan - Open, Kitchen - Gourmet, Kitchen - Island, Pantry, Walk-in Closet(s), Wood Floors
- Amenities
- Basketball Courts, Common Grounds, Fitness Center, Golf Course Membership Available, Pier/Dock, Pool - Outdoor, Tennis Courts, Tot Lots/Playground, Security
- School District
- Prince William County Public Schools
- Elementary School
- Covington-Harper
- Middle School
- Potomac Shores
- High School
- Potomac
- Flooring
- Carpet, Wood
- Garage
- Yes
- Garage Spaces
- 2
- Exterior Features
- Sidewalks
- Community Amenities
- Basketball Courts, Common Grounds, Fitness Center, Golf Course Membership Available, Pier/Dock, Pool - Outdoor, Tennis Courts, Tot Lots/Playground, Security
- View
- Golf Course
- Heating
- 90% Forced Air
- Heating Fuel
- Natural Gas
- Cooling
- Central A/C
- Roof
- Asphalt
- Utilities
- Under Ground
- Water
- Public
- Sewer
- Public Sewer
- Room Level
- Loft: Upper 3, Primary Bedroom: Upper 2, Primary Bathroom: Upper 2, Bedroom 2: Upper 2, Bedroom 3: Upper 2, Full Bath: Upper 2, Laundry: Upper 2, Kitchen: Upper 1, Bedroom 4: Main, Full Bath: Main
Mortgage Calculator
Listing courtesy of Samson Properties. Contact: (571) 921-9755
Selling Office: .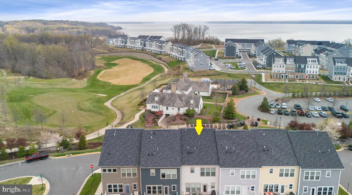
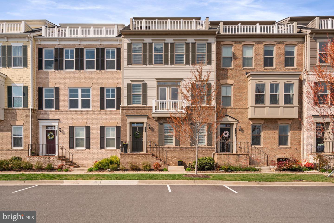
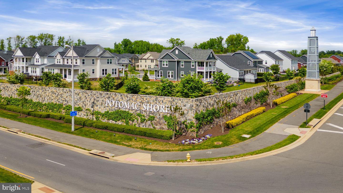
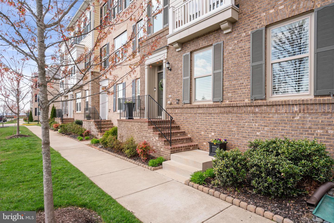
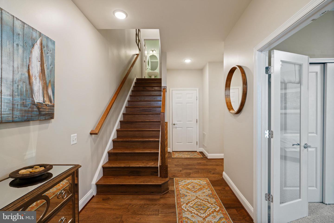
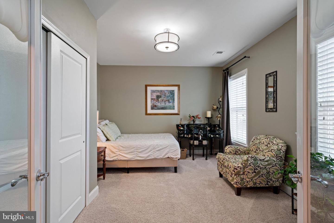
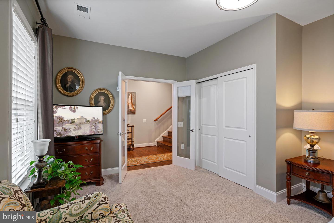
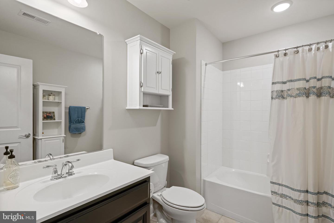
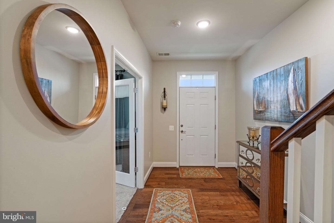
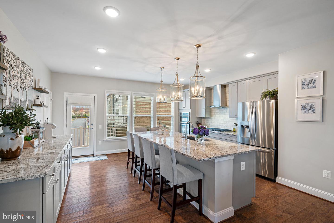
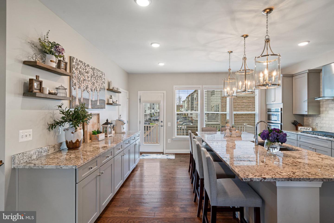
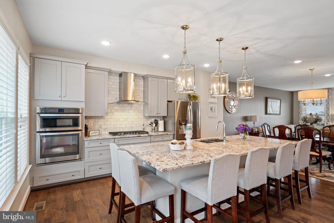
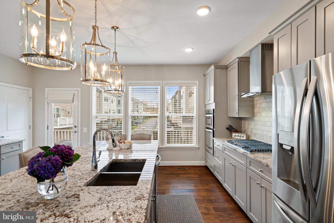
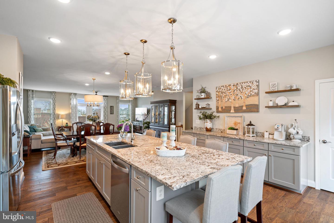
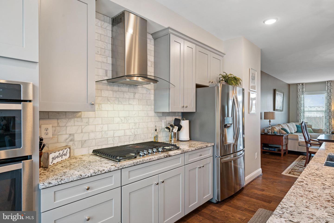
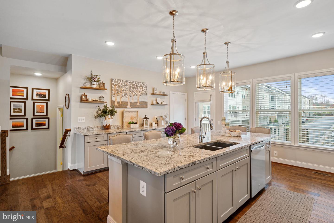
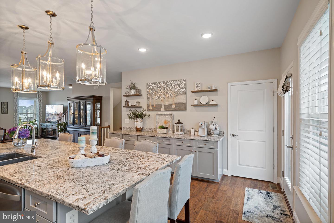
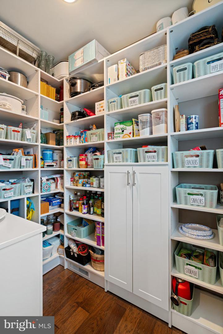
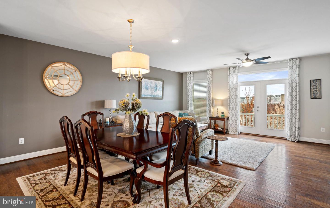
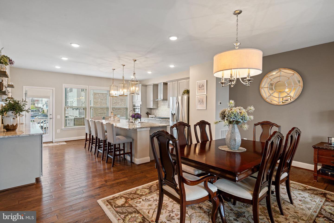
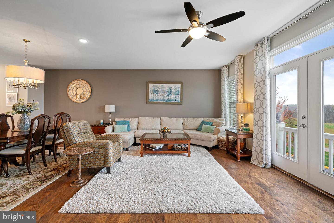
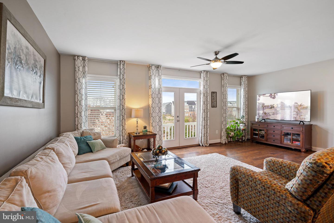
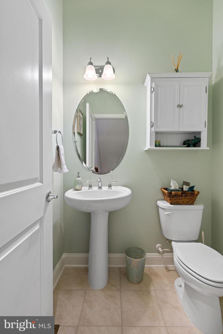
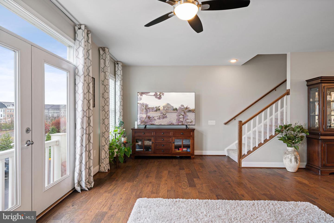
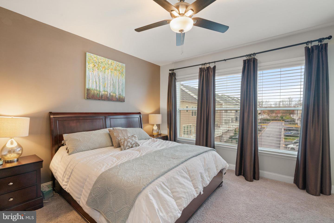
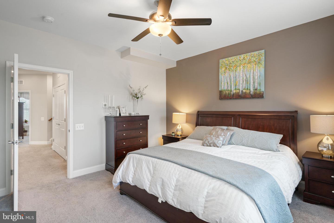
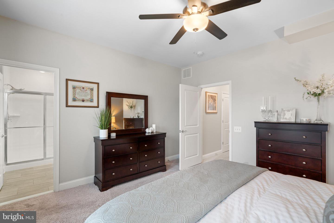
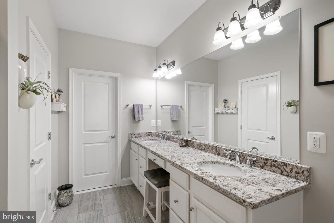
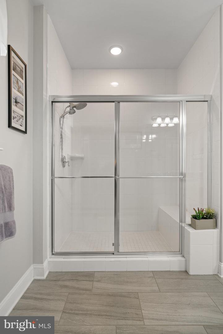
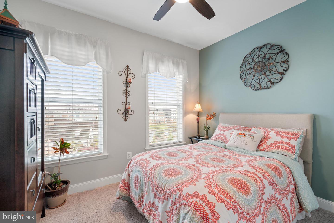
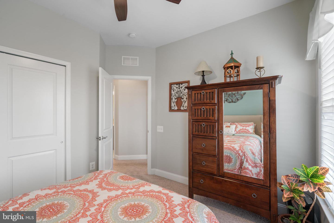
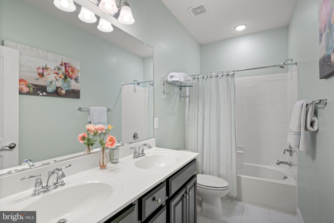
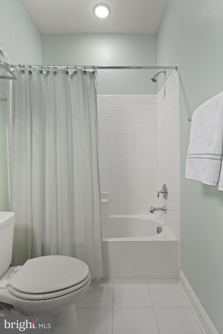
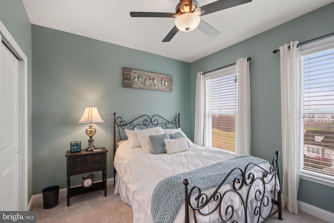
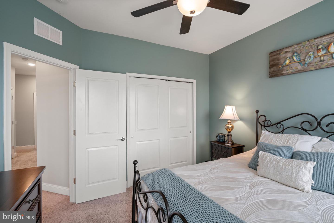
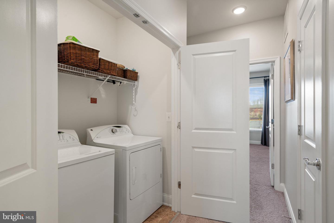
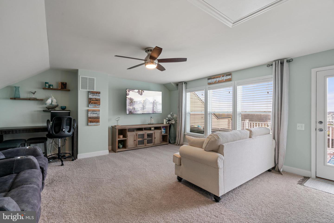
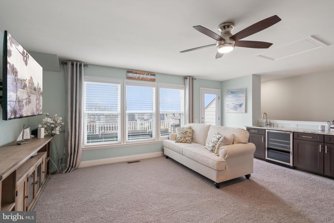
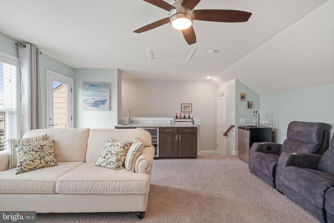
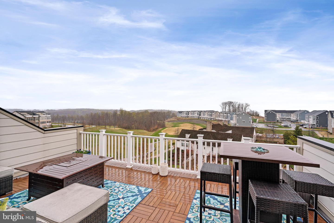
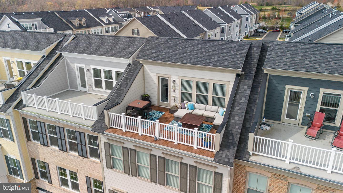
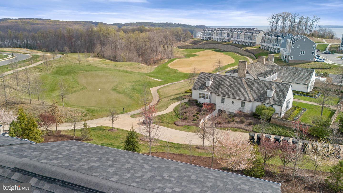
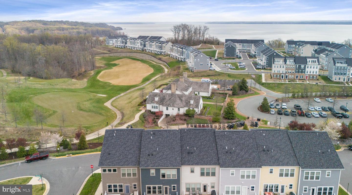
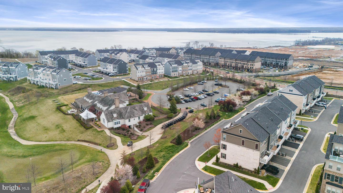
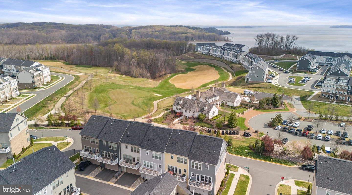
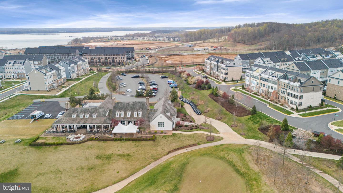
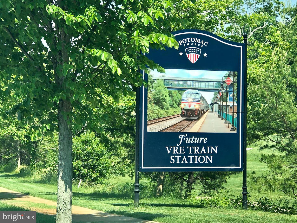
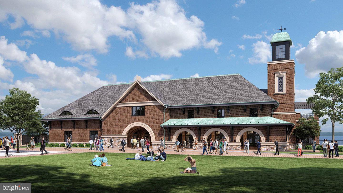
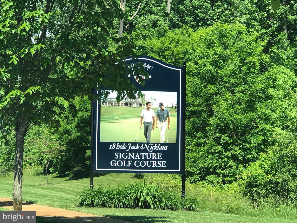
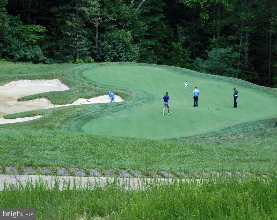
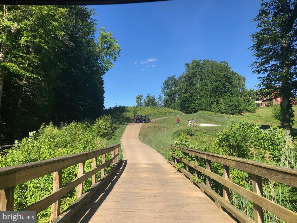
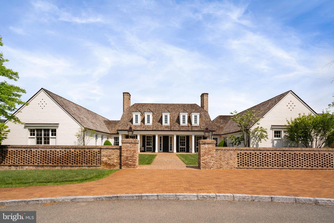
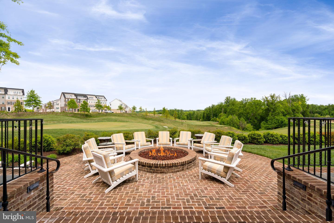
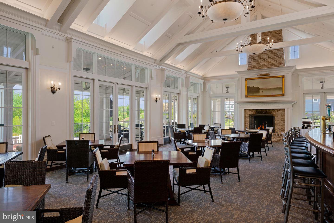
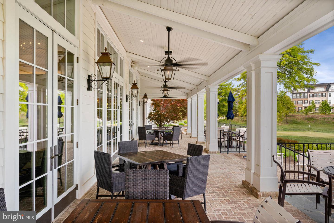
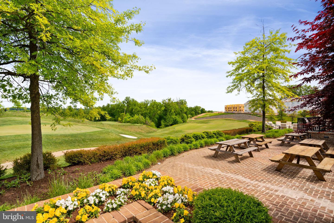
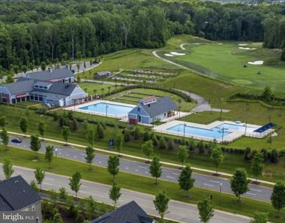
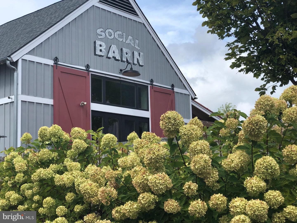
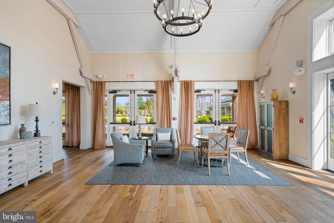
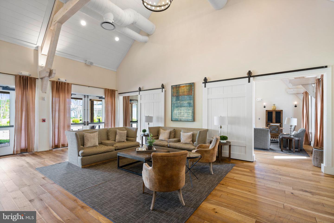
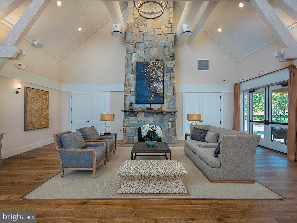
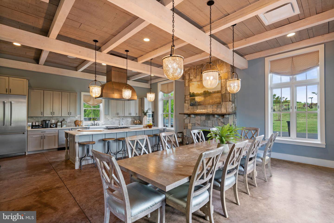
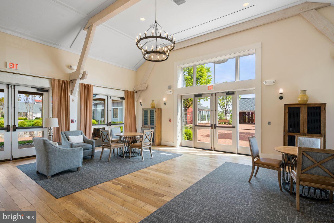
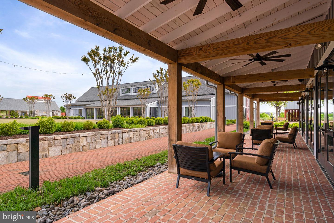
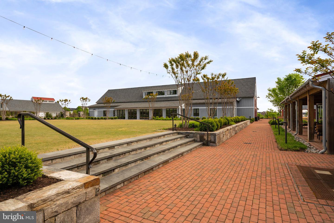
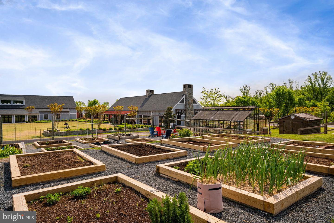
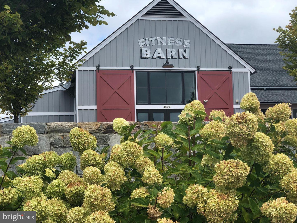
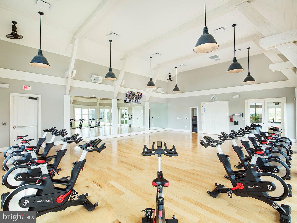
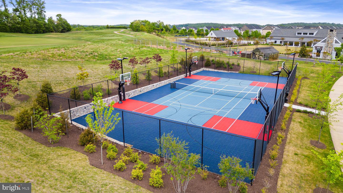
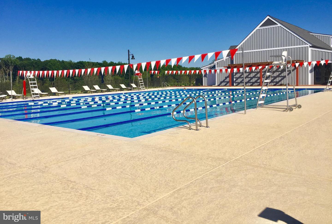
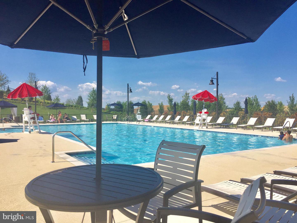
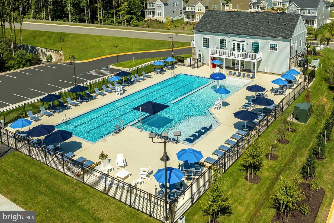
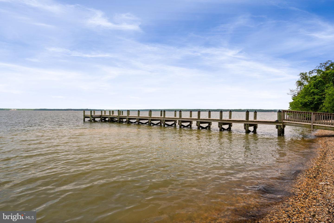
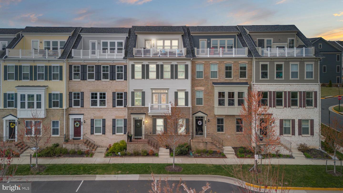
/u.realgeeks.media/bailey-team/image-2018-11-07.png)